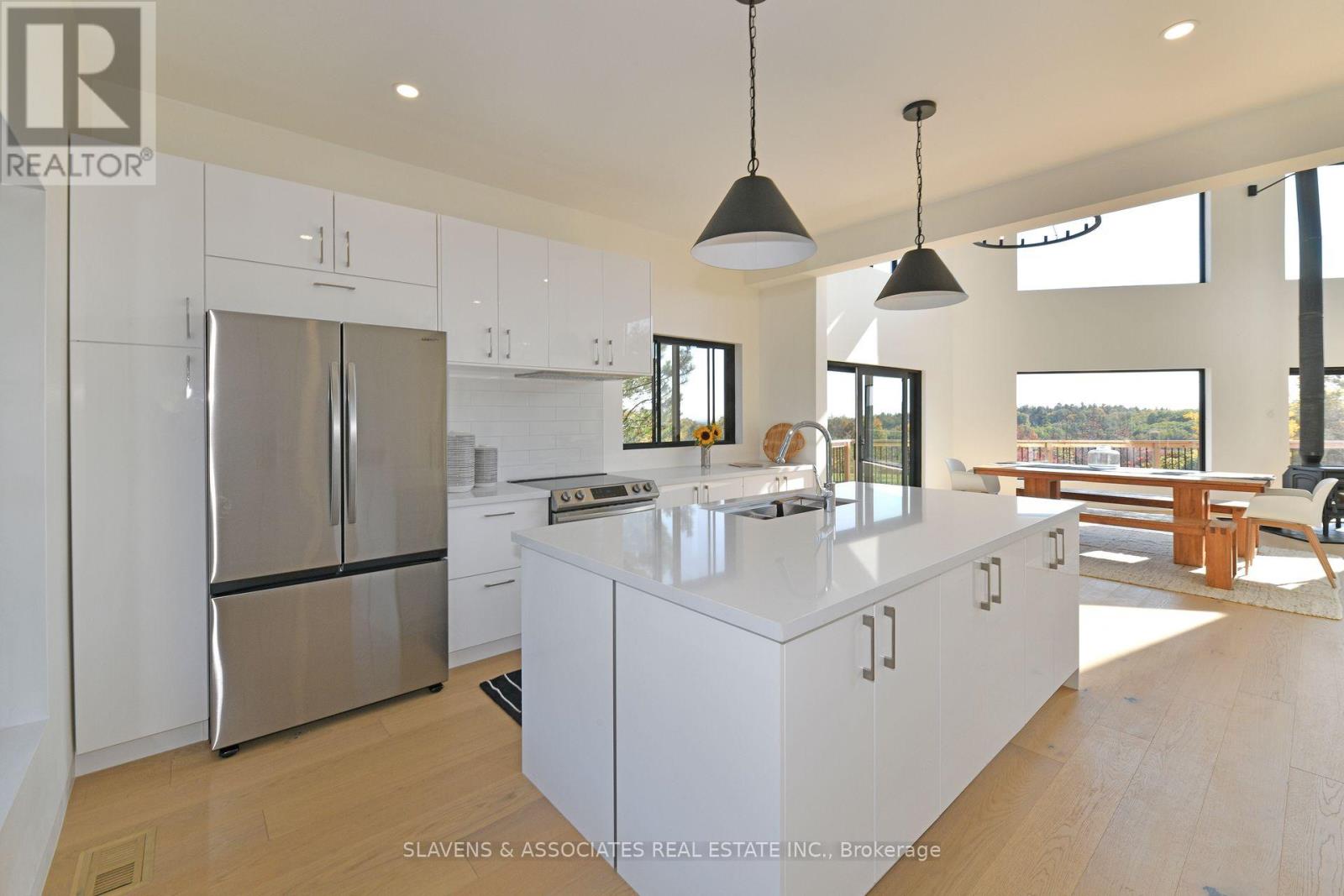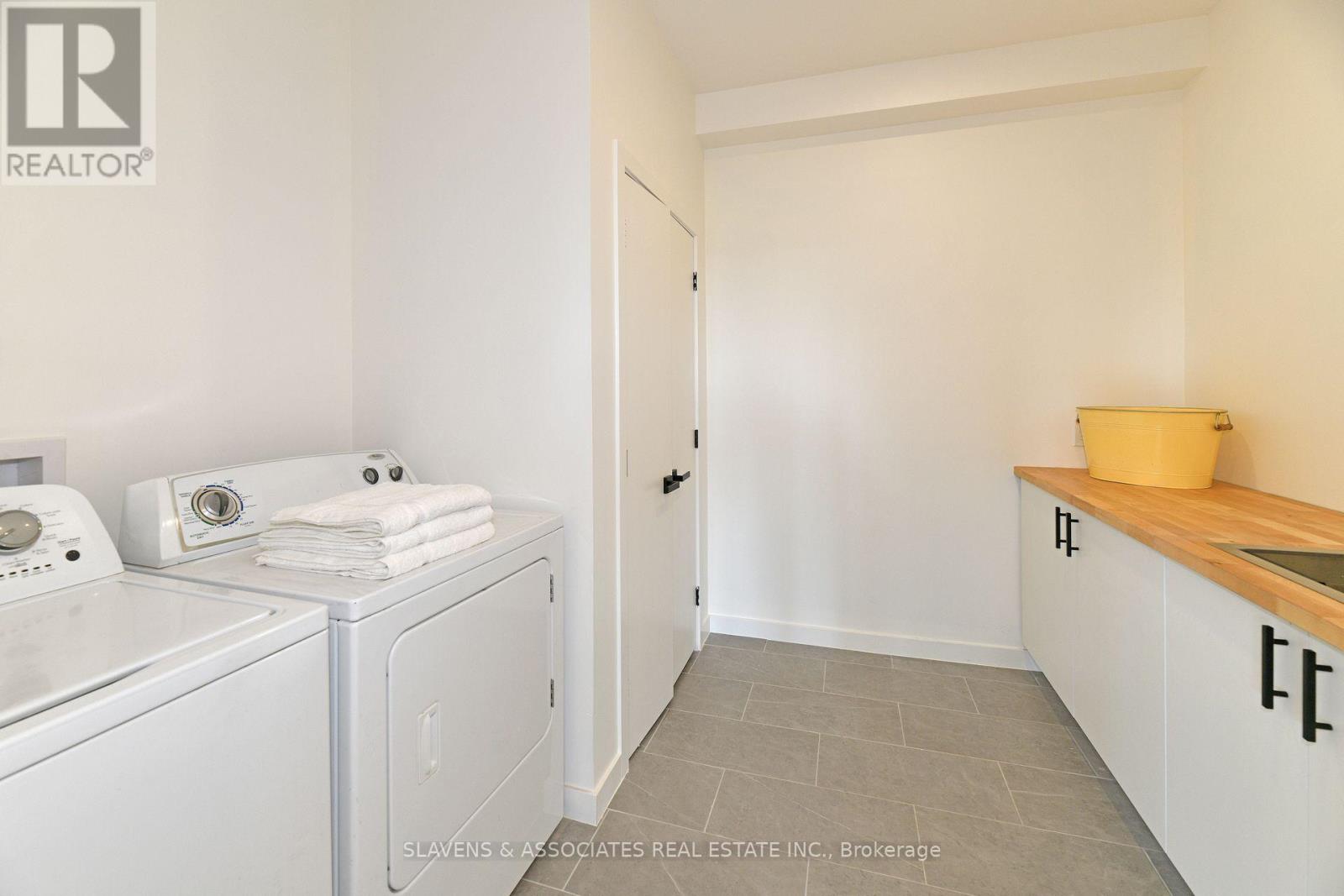3 Bedroom
4 Bathroom
Fireplace
Central Air Conditioning
Forced Air
$1,750,000
Renovated (22/23) on approximately 25 acres, 2+1 bedroom, 4-bathroom home with exceptional views from every room. The expansive windows allow an abundance of natural light and frame the picturesque landscape. Open concept main floor, kitchen, living room, dining room, large mudroom, powder room, with white oak hardwood floors throughout. Multiple walk-outs to a wrap around deck. The second-floor features white oak hardwood floors, primary bedroom with 3pc ensuite, 2 double closets and private balcony. The second bedroom has a 4-piece ensuite and double closet. The full, finished, above grade, lower level with walk-out features a 3rd bedroom, large family room and office. In-law suite potential. Detached garage 30 x 30. Close to Mansfield Ski Club and Creemore. Airport Road is 3km away for an easy commute to the city. Lower level has been virtually staged. (id:41954)
Property Details
|
MLS® Number
|
X9014116 |
|
Property Type
|
Single Family |
|
Community Name
|
Rural Mulmur |
|
Amenities Near By
|
Ski Area |
|
Features
|
Wooded Area, Irregular Lot Size, Rolling, Partially Cleared, Open Space |
|
Parking Space Total
|
12 |
|
View Type
|
View |
Building
|
Bathroom Total
|
4 |
|
Bedrooms Above Ground
|
2 |
|
Bedrooms Below Ground
|
1 |
|
Bedrooms Total
|
3 |
|
Appliances
|
Dishwasher, Dryer, Refrigerator, Stove, Washer |
|
Basement Development
|
Finished |
|
Basement Features
|
Walk Out |
|
Basement Type
|
Full (finished) |
|
Construction Style Attachment
|
Detached |
|
Cooling Type
|
Central Air Conditioning |
|
Exterior Finish
|
Wood |
|
Fireplace Present
|
Yes |
|
Foundation Type
|
Block |
|
Heating Fuel
|
Propane |
|
Heating Type
|
Forced Air |
|
Stories Total
|
3 |
|
Type
|
House |
Parking
Land
|
Acreage
|
No |
|
Land Amenities
|
Ski Area |
|
Sewer
|
Septic System |
|
Size Irregular
|
1141.41 X 988.21 Ft ; Irregular |
|
Size Total Text
|
1141.41 X 988.21 Ft ; Irregular |
Rooms
| Level |
Type |
Length |
Width |
Dimensions |
|
Second Level |
Primary Bedroom |
6.14 m |
5.64 m |
6.14 m x 5.64 m |
|
Second Level |
Bedroom 2 |
4.73 m |
4.63 m |
4.73 m x 4.63 m |
|
Lower Level |
Family Room |
11.45 m |
10.15 m |
11.45 m x 10.15 m |
|
Lower Level |
Bedroom 3 |
4.14 m |
4.2 m |
4.14 m x 4.2 m |
|
Lower Level |
Laundry Room |
2.99 m |
2.93 m |
2.99 m x 2.93 m |
|
Main Level |
Kitchen |
12.21 m |
4.63 m |
12.21 m x 4.63 m |
|
Main Level |
Living Room |
8.93 m |
8.9 m |
8.93 m x 8.9 m |
|
Main Level |
Dining Room |
5.94 m |
3.18 m |
5.94 m x 3.18 m |
|
Main Level |
Mud Room |
3.3 m |
2.01 m |
3.3 m x 2.01 m |
https://www.realtor.ca/real-estate/27132684/707585-county-rd-21-road-mulmur-rural-mulmur





















