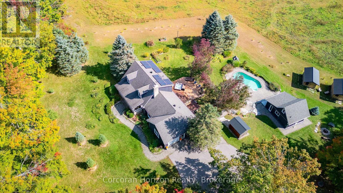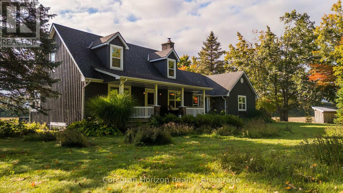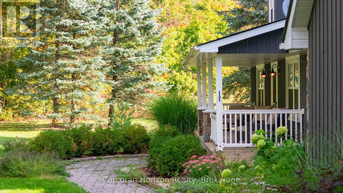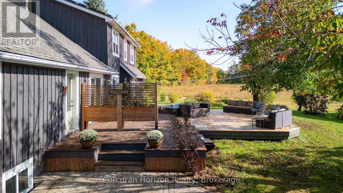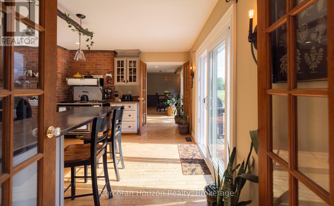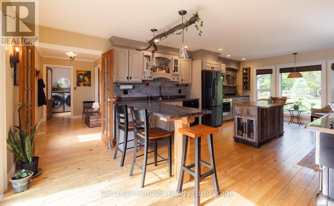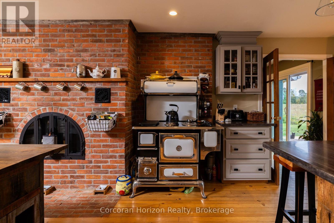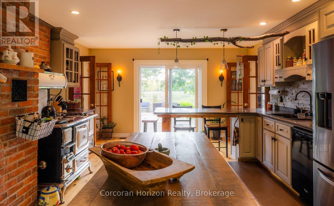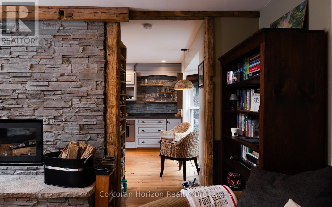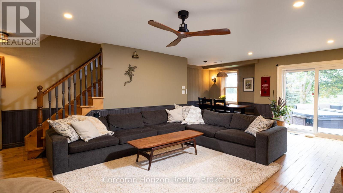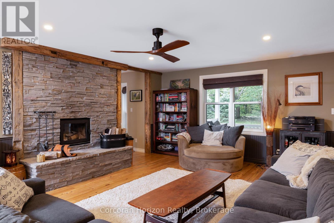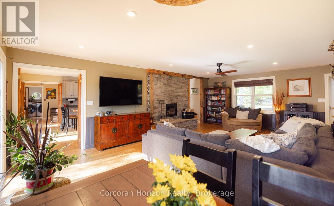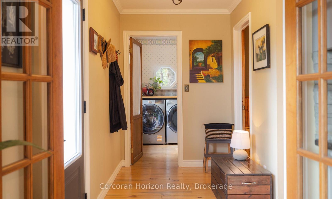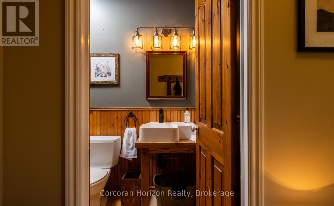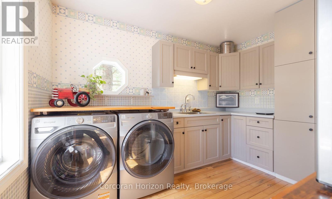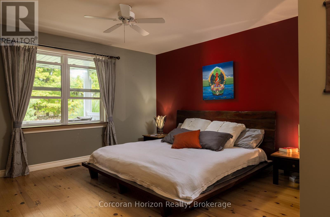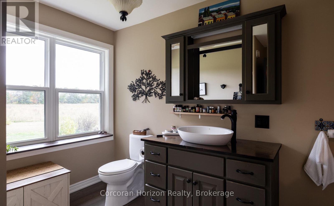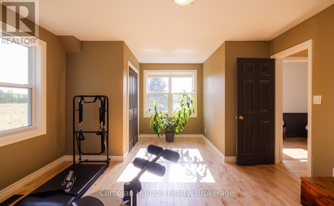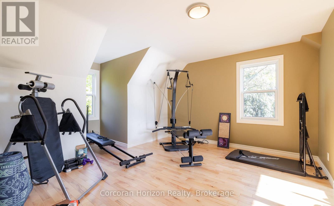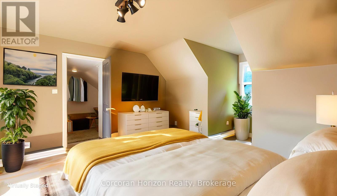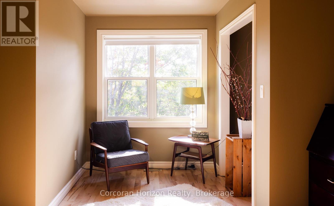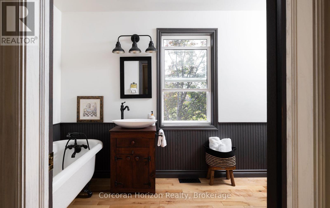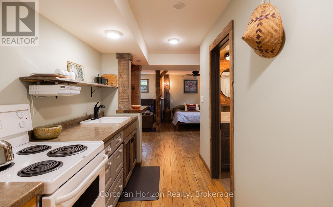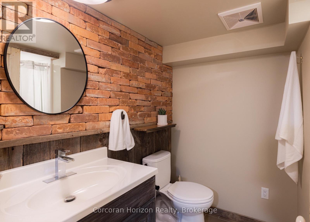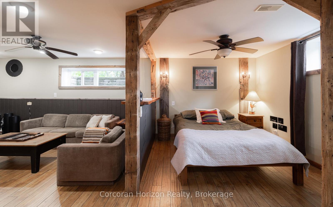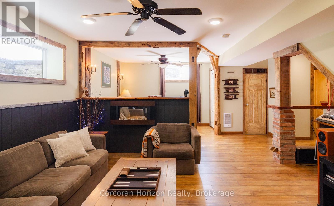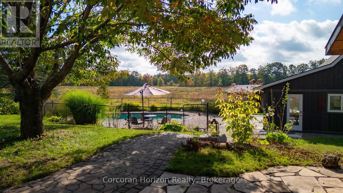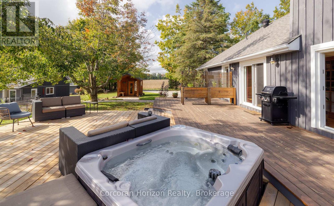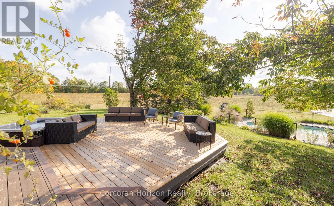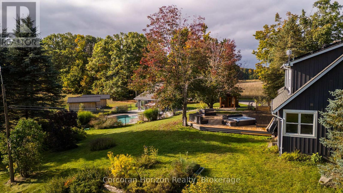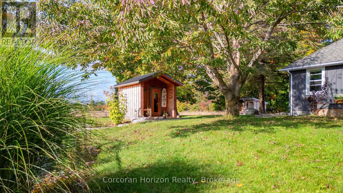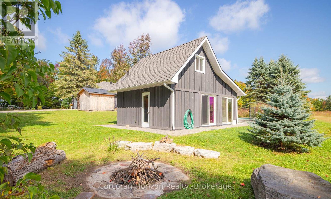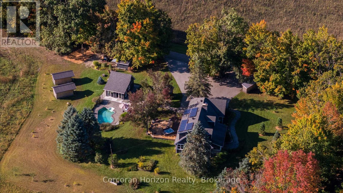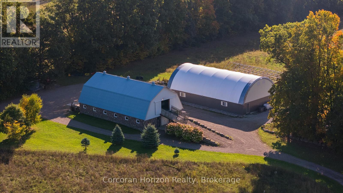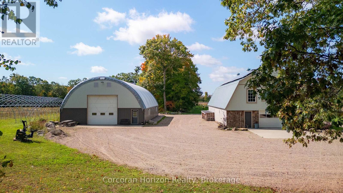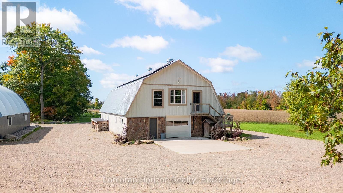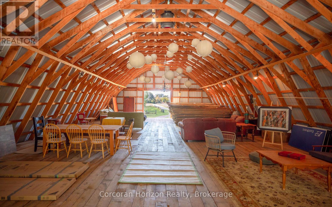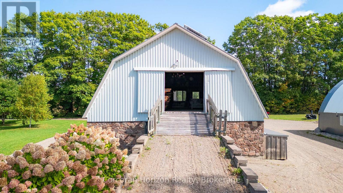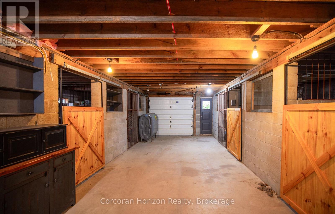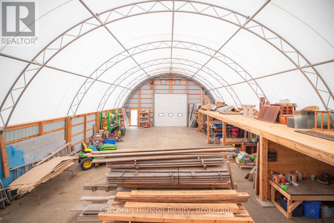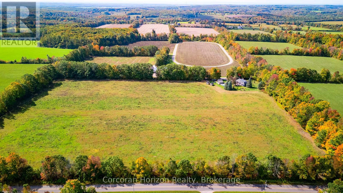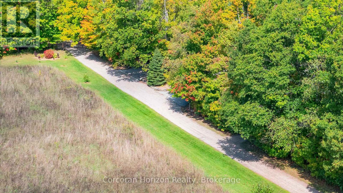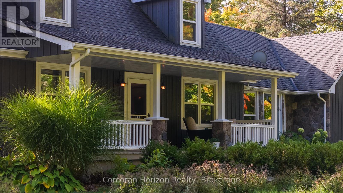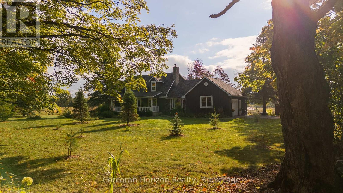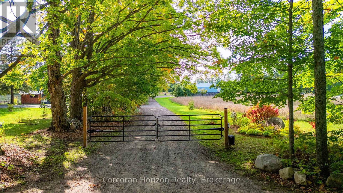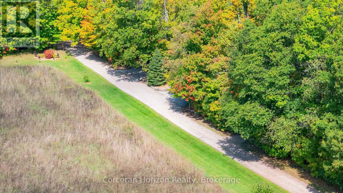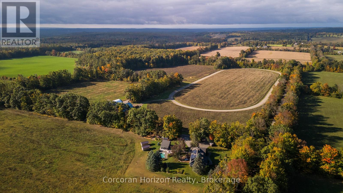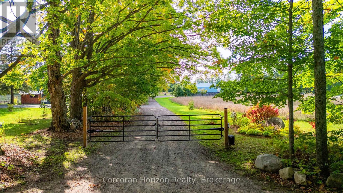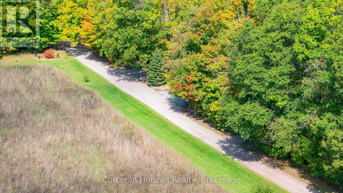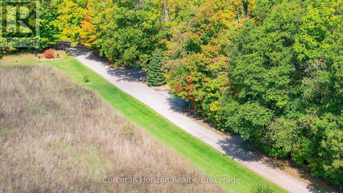4 Bedroom
4 Bathroom
2000 - 2500 sqft
Fireplace
Inground Pool
Central Air Conditioning
Forced Air
Acreage
Landscaped
$2,395,000
Private sanctuary in the heart of Oro-Medontea, a breathtaking 50+ acre estate where country charm meets upscale living. Beautiful 3 bdrm home with warm rustic elegance; solid wood floors, exposed brick, stone accents... Separate in-law suite, multiple out-buildings (11), and a spa-like personal resort with in-ground pool, hot-tub, sauna, pool-house, cooking and sleeping facilities. Peaceful environment, quiet tree-lined street, safe for people and pets to roam free. 12 minutes to Midland, Georgian Bay, and quaint small towns. 20 min to Barrie, and Orillia, and 1 hour to Toronto - a perfect balance of freedom, tranquility, and privacy with restaurants, shops, and healthy living activities close by. There's a loft bedroom and 2 cabins for extra guests, a 3000 sq-ft building for storage or working, plus a heated workshop, 6 horse stalls, and a 2275 sq-ft fully open 2nd floor above. The barn was rented out for weddings and workshops, and the fields were rented to farmers for income and a discounted tax. Solar panels provide approximately $5500 income/yr, and solar on the house subtracts from the billing. The 1/4 mile track attached to a commercial service entrance offers other opportunities. Fields have been chemical-free for 3 years, so they now qualify and could be certified as Organic. Whether you're housing animals, entertaining, running a business or simply enjoying the fields, beautiful mature trees, and private space, this property offers an abundance of beauty and opportunities in one of Ontario's most desirable rural communities. (id:41954)
Property Details
|
MLS® Number
|
S12438672 |
|
Property Type
|
Single Family |
|
Community Name
|
Rural Oro-Medonte |
|
Amenities Near By
|
Golf Nearby, Ski Area |
|
Community Features
|
School Bus |
|
Equipment Type
|
Propane Tank |
|
Features
|
Level Lot, Wooded Area, Ravine, Partially Cleared, Level, Guest Suite, Sump Pump, In-law Suite, Sauna |
|
Parking Space Total
|
11 |
|
Pool Type
|
Inground Pool |
|
Rental Equipment Type
|
Propane Tank |
|
Storage Type
|
Manure Pit |
|
Structure
|
Deck, Porch, Paddocks/corralls, Track, Barn, Barn, Barn, Barn, Barn, Drive Shed, Shed, Greenhouse, Outbuilding, Workshop |
Building
|
Bathroom Total
|
4 |
|
Bedrooms Above Ground
|
4 |
|
Bedrooms Total
|
4 |
|
Age
|
31 To 50 Years |
|
Amenities
|
Fireplace(s) |
|
Appliances
|
Garage Door Opener Remote(s), Water Heater, Water Softener, Dishwasher, Dryer, Two Stoves, Washer, Whirlpool, Window Coverings, Two Refrigerators |
|
Basement Development
|
Partially Finished |
|
Basement Features
|
Separate Entrance |
|
Basement Type
|
N/a (partially Finished) |
|
Construction Style Attachment
|
Detached |
|
Cooling Type
|
Central Air Conditioning |
|
Exterior Finish
|
Wood |
|
Fire Protection
|
Smoke Detectors |
|
Fireplace Present
|
Yes |
|
Fireplace Total
|
1 |
|
Fireplace Type
|
Insert |
|
Flooring Type
|
Hardwood |
|
Foundation Type
|
Block |
|
Half Bath Total
|
1 |
|
Heating Fuel
|
Propane |
|
Heating Type
|
Forced Air |
|
Stories Total
|
2 |
|
Size Interior
|
2000 - 2500 Sqft |
|
Type
|
House |
|
Utility Water
|
Drilled Well |
Parking
Land
|
Access Type
|
Public Road |
|
Acreage
|
Yes |
|
Fence Type
|
Partially Fenced |
|
Land Amenities
|
Golf Nearby, Ski Area |
|
Landscape Features
|
Landscaped |
|
Sewer
|
Septic System |
|
Size Depth
|
1015 Ft |
|
Size Frontage
|
2206 Ft |
|
Size Irregular
|
2206 X 1015 Ft |
|
Size Total Text
|
2206 X 1015 Ft|50 - 100 Acres |
|
Soil Type
|
Sand, Loam |
Rooms
| Level |
Type |
Length |
Width |
Dimensions |
|
Second Level |
Bedroom 2 |
4.88 m |
3.06 m |
4.88 m x 3.06 m |
|
Second Level |
Bathroom |
2.52 m |
1.91 m |
2.52 m x 1.91 m |
|
Second Level |
Bedroom 3 |
4.53 m |
3.72 m |
4.53 m x 3.72 m |
|
Second Level |
Other |
6.33 m |
3.61 m |
6.33 m x 3.61 m |
|
Second Level |
Family Room |
5.04 m |
4.69 m |
5.04 m x 4.69 m |
|
Second Level |
Kitchen |
3.33 m |
1.87 m |
3.33 m x 1.87 m |
|
Second Level |
Pantry |
0.94 m |
1.27 m |
0.94 m x 1.27 m |
|
Basement |
Exercise Room |
4 m |
7.04 m |
4 m x 7.04 m |
|
Basement |
Office |
4.56 m |
7.26 m |
4.56 m x 7.26 m |
|
Basement |
Bathroom |
3.73 m |
1.96 m |
3.73 m x 1.96 m |
|
Basement |
Other |
4.5 m |
3.21 m |
4.5 m x 3.21 m |
|
Main Level |
Living Room |
4.66 m |
5.47 m |
4.66 m x 5.47 m |
|
Main Level |
Dining Room |
5.72 m |
2.83 m |
5.72 m x 2.83 m |
|
Main Level |
Kitchen |
4.43 m |
6.22 m |
4.43 m x 6.22 m |
|
Main Level |
Laundry Room |
2.92 m |
3.52 m |
2.92 m x 3.52 m |
|
Main Level |
Bathroom |
4.17 m |
2.65 m |
4.17 m x 2.65 m |
|
Main Level |
Primary Bedroom |
4.17 m |
5.37 m |
4.17 m x 5.37 m |
|
Main Level |
Bathroom |
1.71 m |
1.7 m |
1.71 m x 1.7 m |
Utilities
|
Electricity
|
Installed |
|
Wireless
|
Available |
|
Cable
|
Available |
|
Electricity Connected
|
Connected |
https://www.realtor.ca/real-estate/28937909/707-peter-street-w-oro-medonte-rural-oro-medonte
