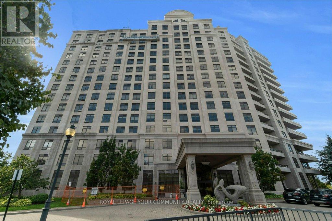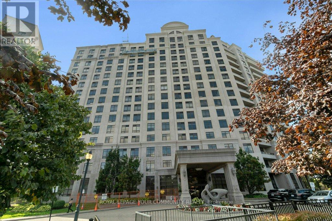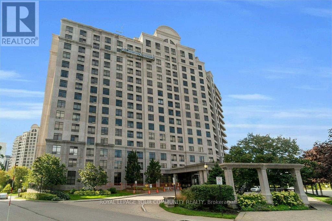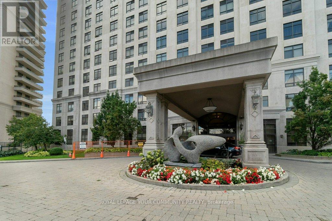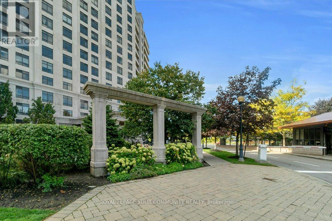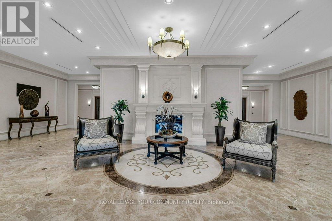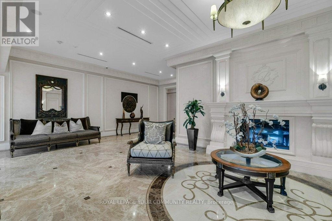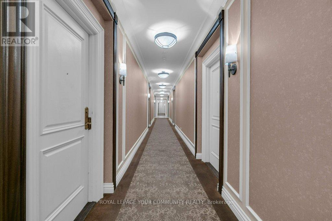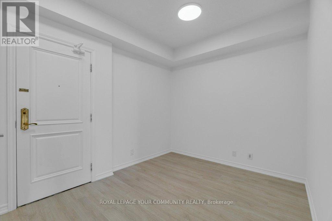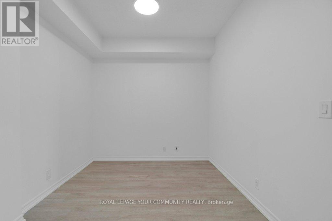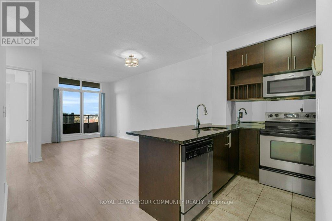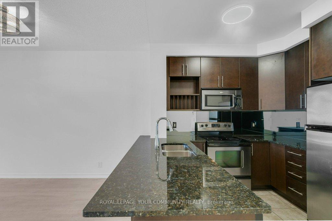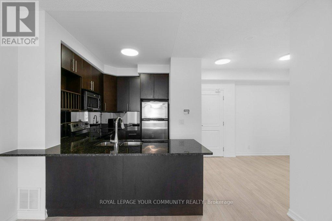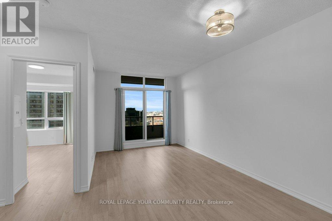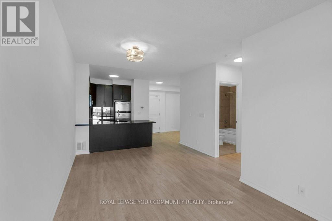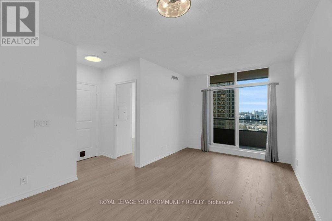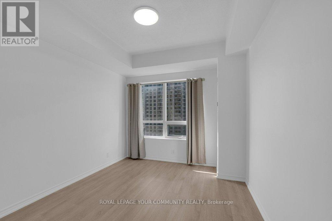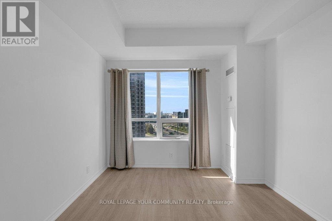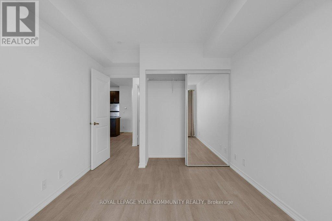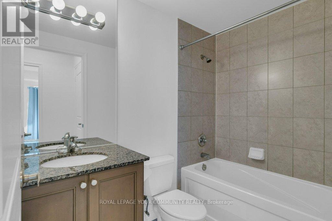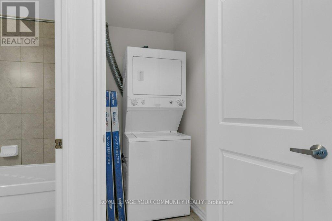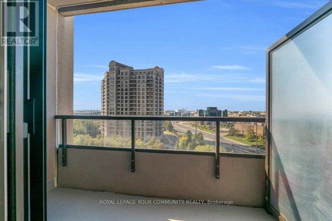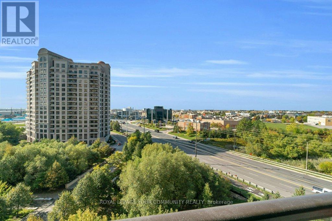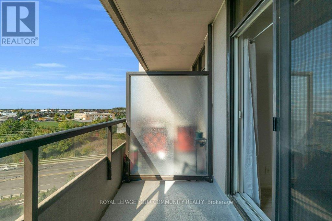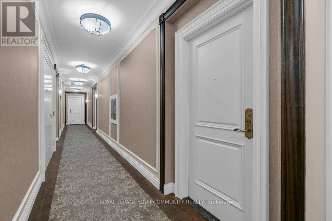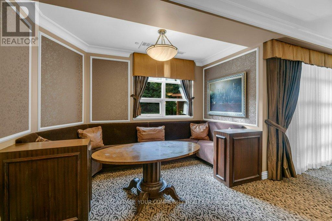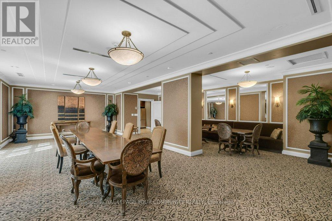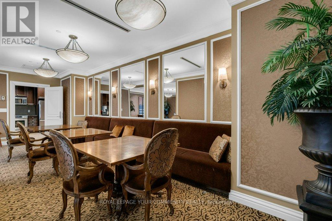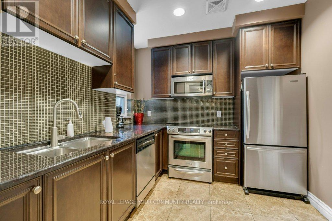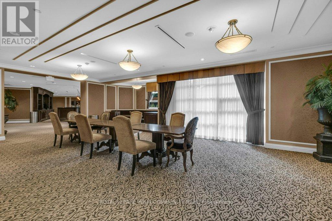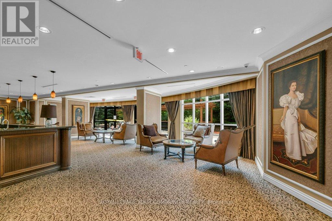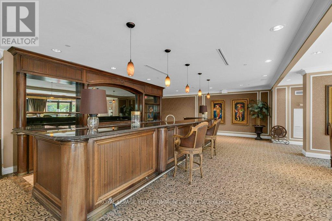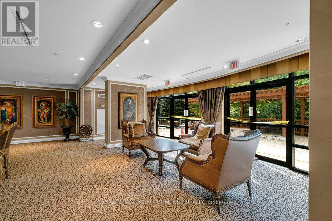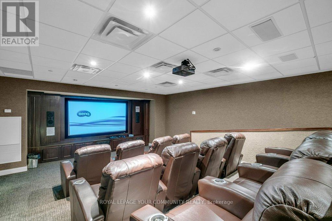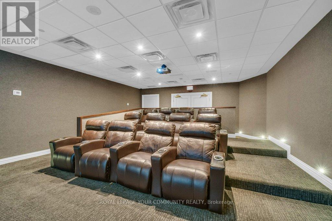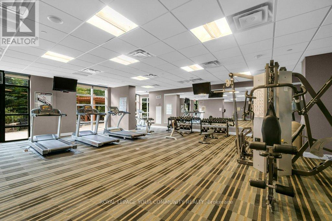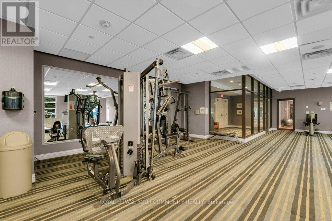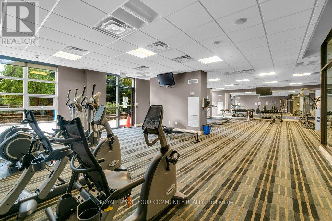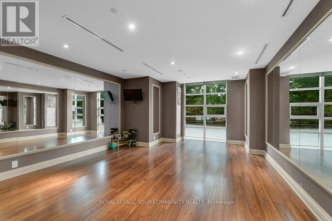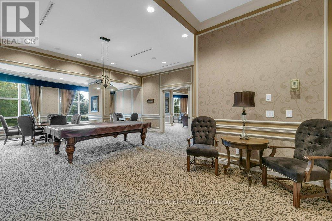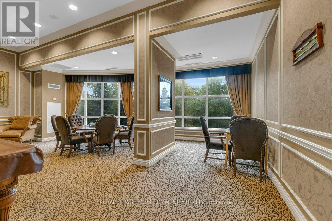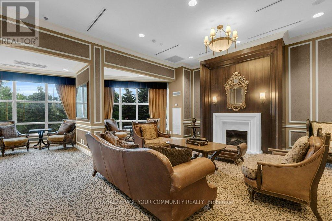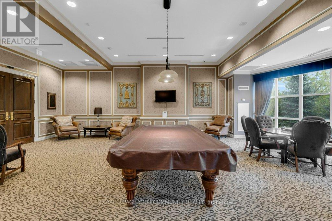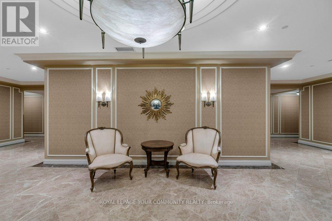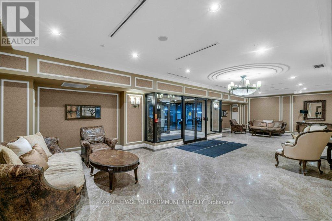707 - 9235 Jane Street Vaughan (Maple), Ontario L6A 0J8
$549,000Maintenance, Heat, Water, Common Area Maintenance, Insurance, Parking
$678.86 Monthly
Maintenance, Heat, Water, Common Area Maintenance, Insurance, Parking
$678.86 Monthly***Welcome To Bellaria, A Gated Community Of Condominium Residences***. Beautiful 1 Bedroom Unit Plus Den, Open Concept Layout, Well Appointed Kitchen W/Granite Counters, Double Sink, Ample Cabinet Storage. Combined Living And Dining Rooms, Walkout To Balcony With Sunny Southwest Exposure. Recently Painted, New Light Fixtures, New Window Coverings, Carpet Free. Ensuite Laundry, 1 Parking, 1 Locker. Residents Can Enjoy Exceptional Amenities, Including A Reading Room/Library, Party Room, Gym, Yoga/Pilates Studio, Games Room, Steam Room, Boardroom, Theatre Room, Guest Suite, And An Outdoor Barbecue Area. Situated In A Private Park-Like Setting With Rivers And Walking Trails, This Property Offers A Private, Secluded, Gated Community While Being Steps To Transit, Shopping, Restaurants, Vaughan Mills, Parks, And Minutes From Rutherford GO, Major Highways, Canadas Wonderland And More. See attached photos, virtual tour and floor plan for more details. (id:41954)
Property Details
| MLS® Number | N12439466 |
| Property Type | Single Family |
| Community Name | Maple |
| Community Features | Pets Allowed With Restrictions |
| Features | Balcony, Carpet Free |
| Parking Space Total | 1 |
Building
| Bathroom Total | 1 |
| Bedrooms Above Ground | 1 |
| Bedrooms Below Ground | 1 |
| Bedrooms Total | 2 |
| Amenities | Storage - Locker |
| Appliances | Dishwasher, Dryer, Hood Fan, Microwave, Stove, Washer, Window Coverings, Refrigerator |
| Basement Type | None |
| Cooling Type | Central Air Conditioning |
| Exterior Finish | Concrete |
| Flooring Type | Ceramic, Hardwood |
| Heating Fuel | Natural Gas |
| Heating Type | Coil Fan |
| Size Interior | 600 - 699 Sqft |
| Type | Apartment |
Parking
| Underground | |
| Garage |
Land
| Acreage | No |
Rooms
| Level | Type | Length | Width | Dimensions |
|---|---|---|---|---|
| Main Level | Kitchen | 2.88 m | 2.72 m | 2.88 m x 2.72 m |
| Main Level | Dining Room | 5.65 m | 3.61 m | 5.65 m x 3.61 m |
| Main Level | Living Room | 5.65 m | 3.61 m | 5.65 m x 3.61 m |
| Main Level | Primary Bedroom | 4.34 m | 3.05 m | 4.34 m x 3.05 m |
| Main Level | Den | 2.76 m | 3.3 m | 2.76 m x 3.3 m |
| Main Level | Bathroom | 2.49 m | 1.51 m | 2.49 m x 1.51 m |
https://www.realtor.ca/real-estate/28940436/707-9235-jane-street-vaughan-maple-maple
Interested?
Contact us for more information
