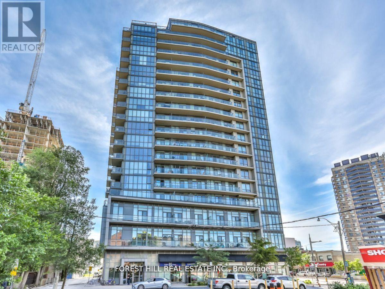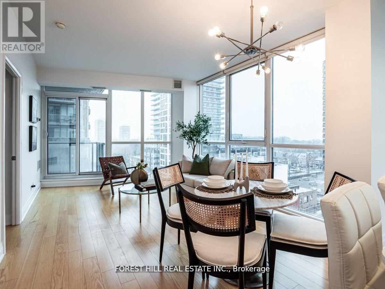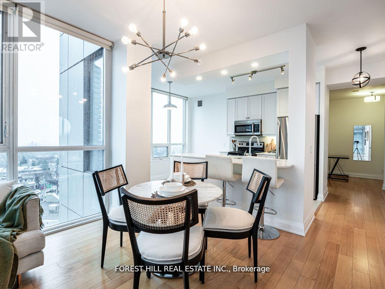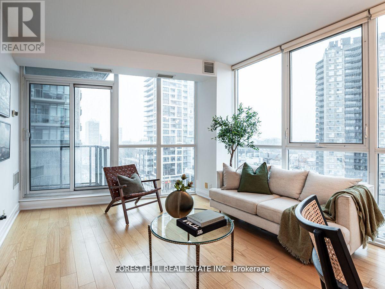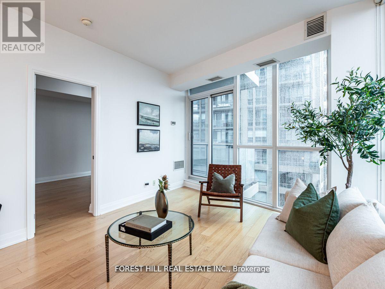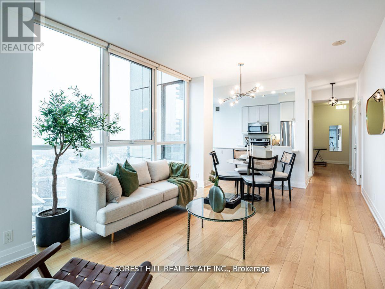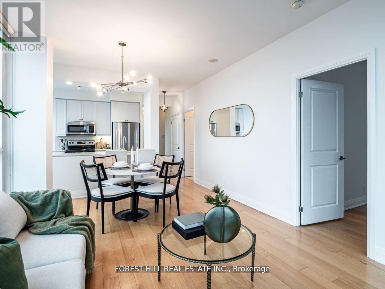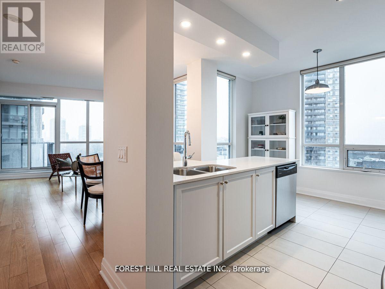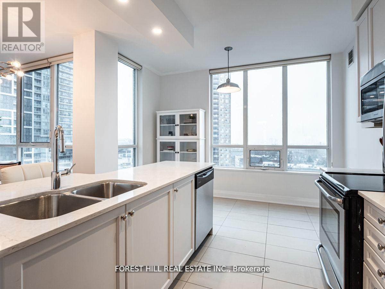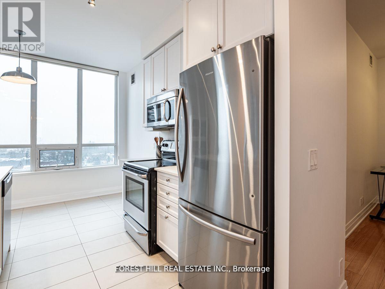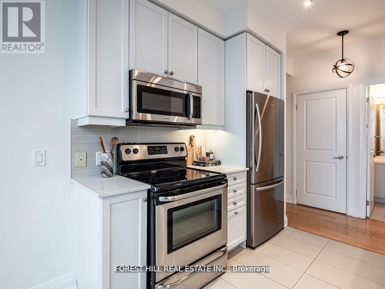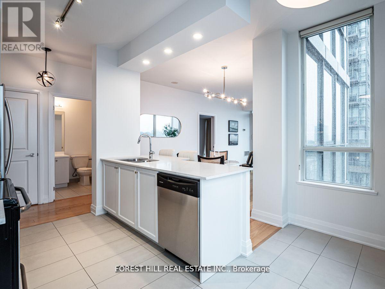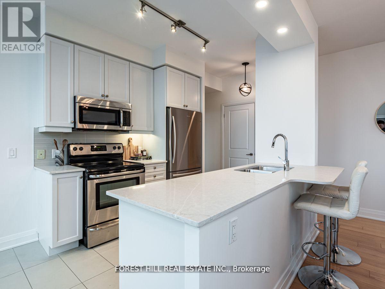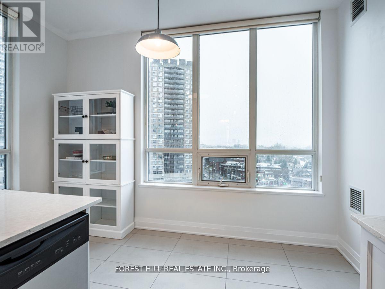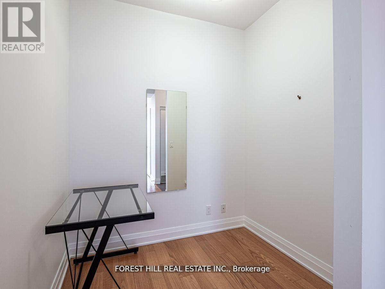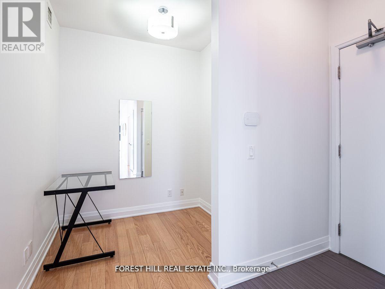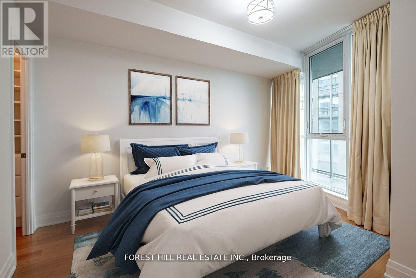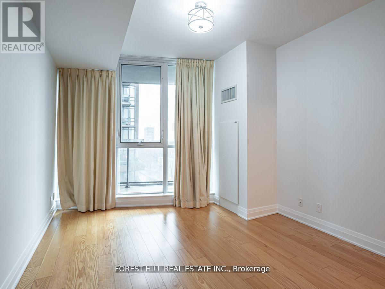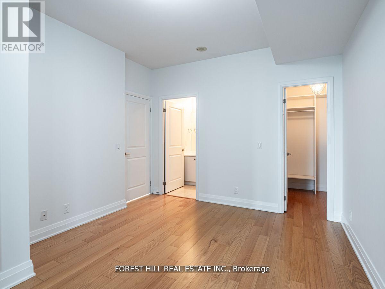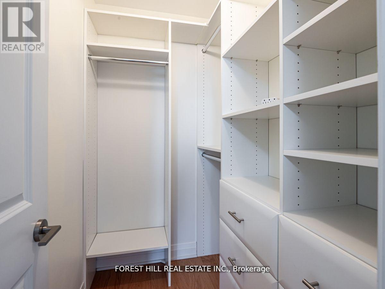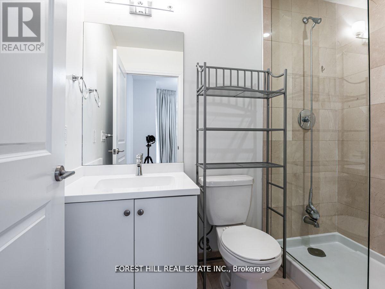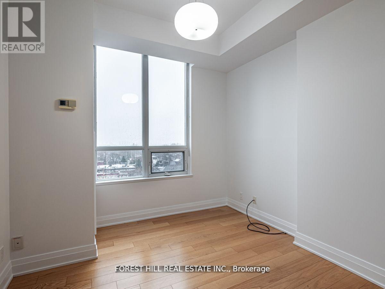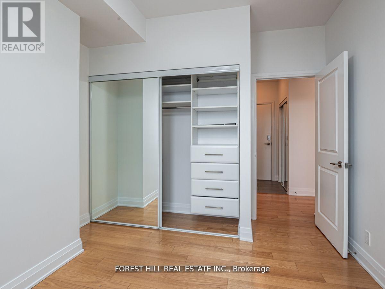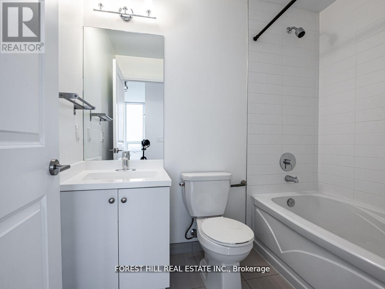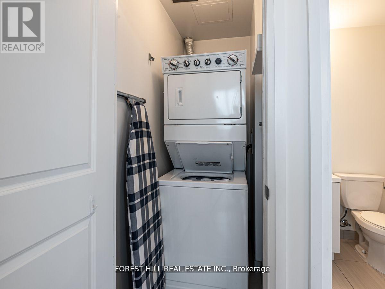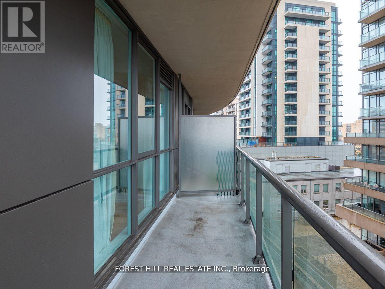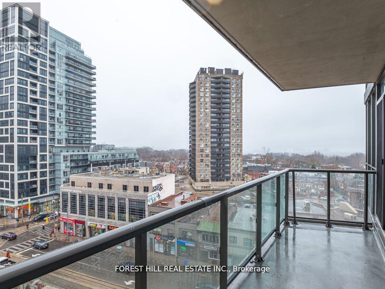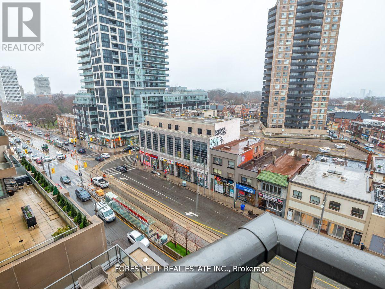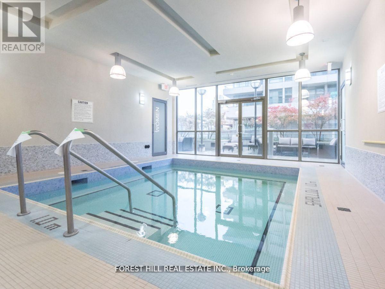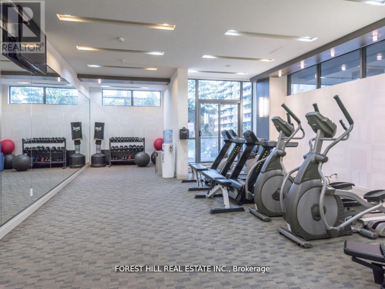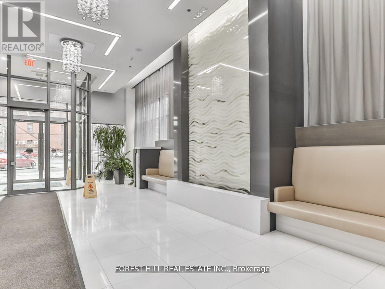707 - 530 St Clair Avenue W Toronto (Humewood-Cedarvale), Ontario M6C 0A2
$865,000Maintenance, Heat, Water, Common Area Maintenance, Insurance, Parking
$1,029.66 Monthly
Maintenance, Heat, Water, Common Area Maintenance, Insurance, Parking
$1,029.66 MonthlyWelcome to 530 St Clair West - a bright and beautiful renovated corner suite in Cedarvale. This stunning 986 sq.ft. 2 bedroom + den, 2 bathroom, split bedroom plan, suite offers unobstructed south/east facing views from a private balcony, bringing in abundant natural light. Completely renovated, the open concept eat-in kitchen designed by Olympic Kitchens - features a breakfast bar, stainless steel appliances, extra pantry space, pot lights and a seamless flow into the living & dining rooms. With 9 ft ceilings, floor to ceiling windows, hardwood floors throughout, the space is perfect for both entertaining and relaxed everyday living. The large primary bedroom comfortably fits a king size bed and boasts a walk-in closet and a modern ensuite bathroom. The second bedroom and den perfect for an office. A parking space is included and located near the elevator for convenience. A locker is also included for additional storage. Top amenities include: 24 hour concierge, gym, visitor parking. Situated in the heart of the vibrant St Clair West Village - just steps to transit, top rated restaurants, boutique shops and parks - Cedarvale Ravine. (id:41954)
Property Details
| MLS® Number | C12460431 |
| Property Type | Single Family |
| Community Name | Humewood-Cedarvale |
| Features | Balcony, Carpet Free |
| Parking Space Total | 1 |
Building
| Bathroom Total | 2 |
| Bedrooms Above Ground | 2 |
| Bedrooms Below Ground | 1 |
| Bedrooms Total | 3 |
| Amenities | Security/concierge, Exercise Centre, Party Room, Visitor Parking, Storage - Locker |
| Appliances | Blinds, Dishwasher, Dryer, Stove, Washer, Refrigerator |
| Cooling Type | Central Air Conditioning |
| Exterior Finish | Concrete |
| Flooring Type | Hardwood |
| Heating Fuel | Natural Gas |
| Heating Type | Forced Air |
| Size Interior | 900 - 999 Sqft |
| Type | Apartment |
Parking
| Underground | |
| Garage |
Land
| Acreage | No |
Rooms
| Level | Type | Length | Width | Dimensions |
|---|---|---|---|---|
| Flat | Living Room | 5.56 m | 3.61 m | 5.56 m x 3.61 m |
| Flat | Dining Room | 5.56 m | 3.61 m | 5.56 m x 3.61 m |
| Flat | Kitchen | 2.44 m | 2.44 m | 2.44 m x 2.44 m |
| Flat | Eating Area | 3.71 m | 1.6 m | 3.71 m x 1.6 m |
| Flat | Primary Bedroom | 4.01 m | 3.25 m | 4.01 m x 3.25 m |
| Flat | Bedroom 2 | 2.01 m | 2.69 m | 2.01 m x 2.69 m |
| Flat | Den | 2.07 m | 1.7 m | 2.07 m x 1.7 m |
Interested?
Contact us for more information
