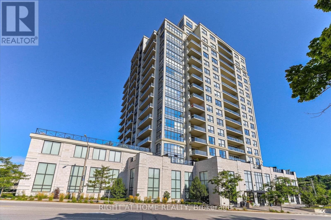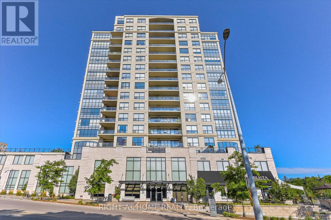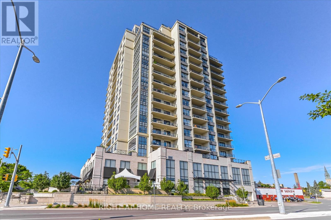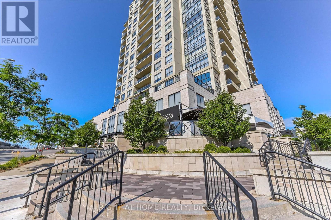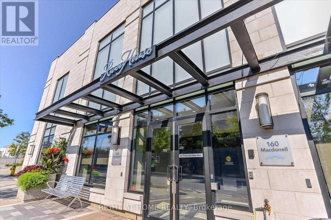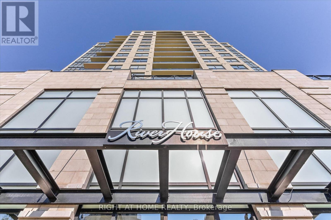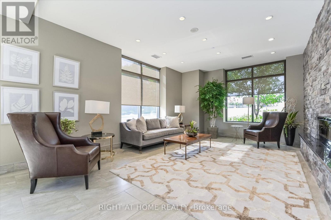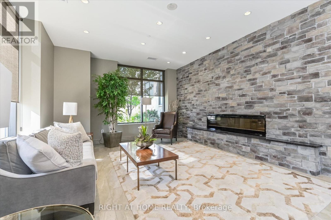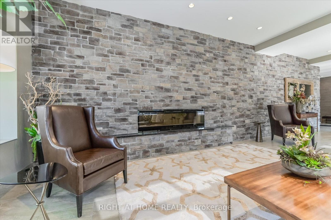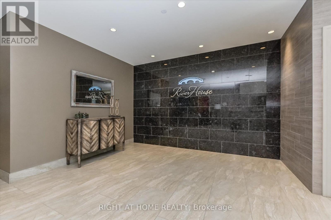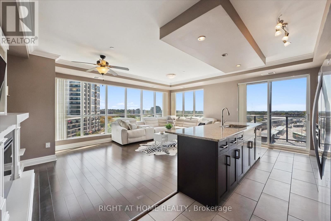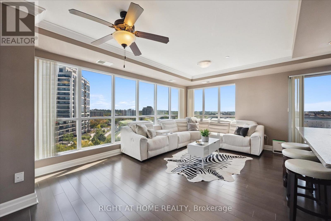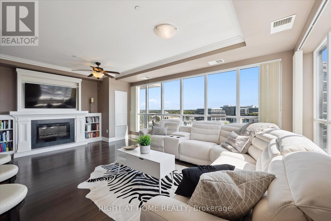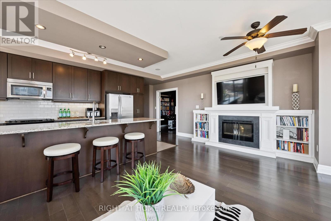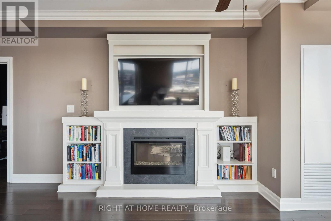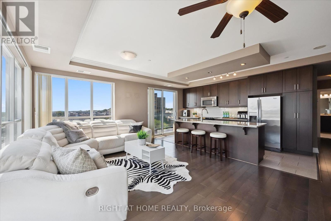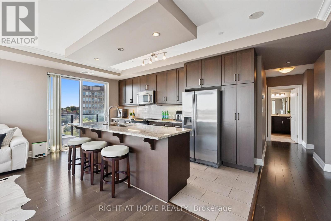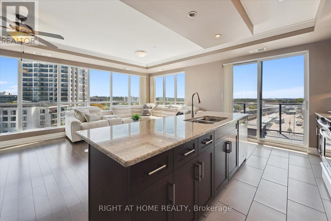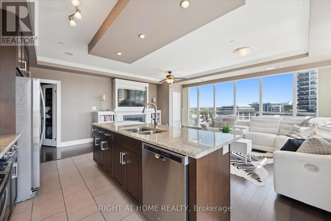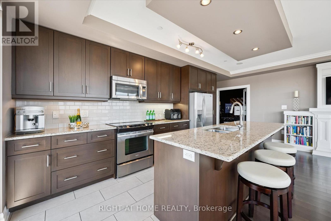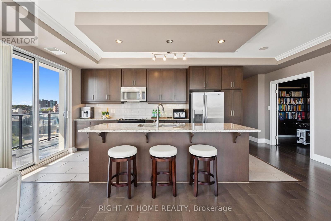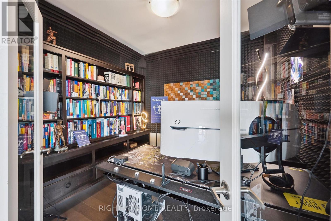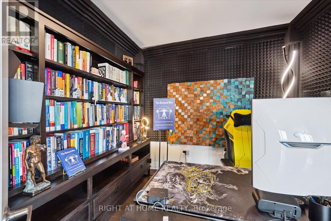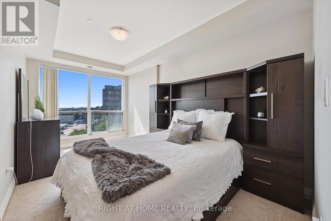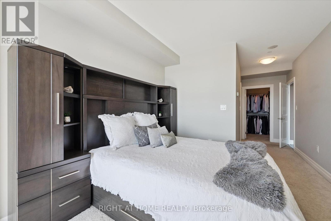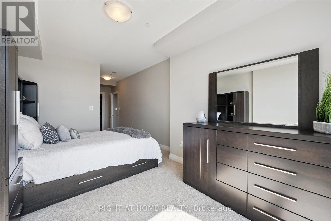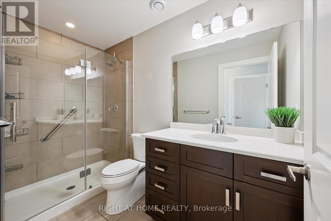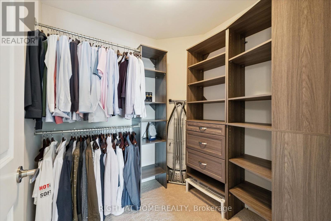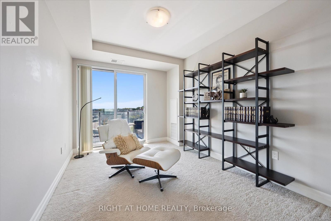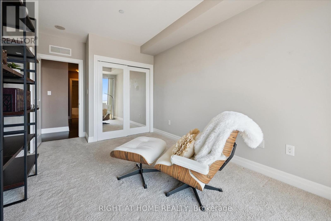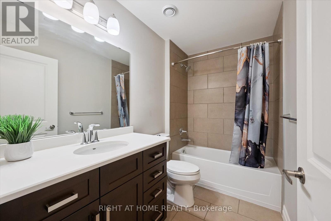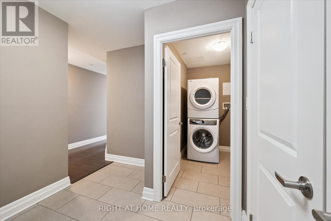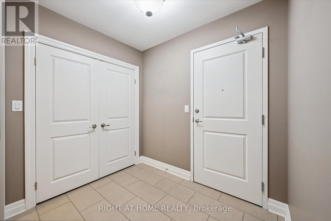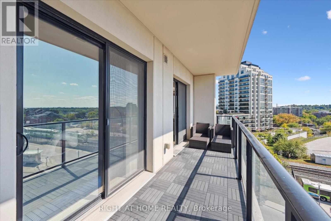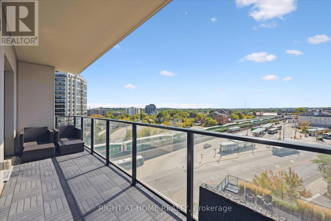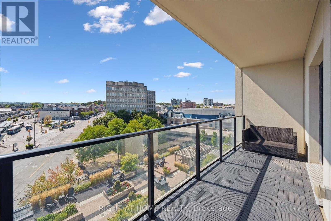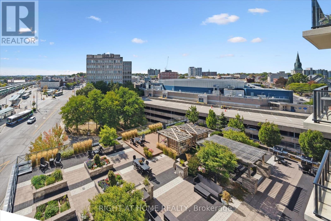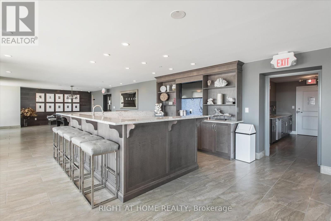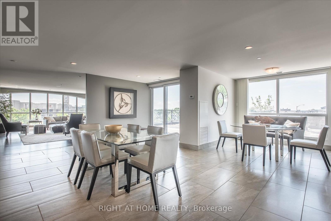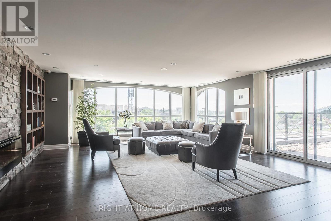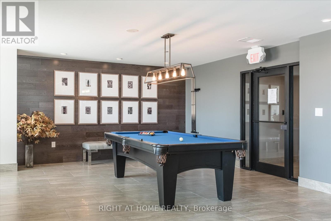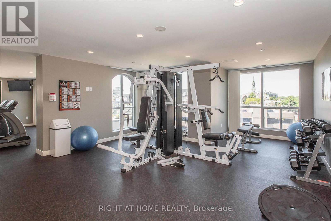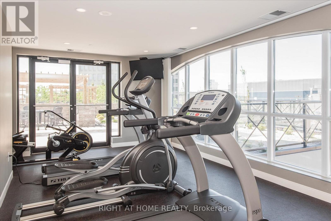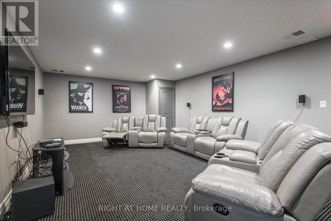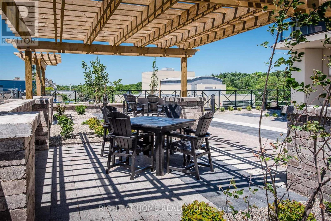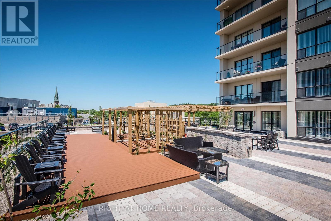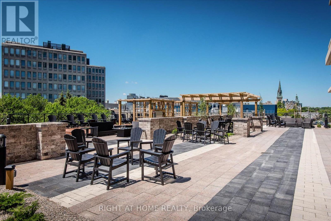707 - 160 Macdonell Street Guelph (Downtown), Ontario N1H 0A9
$918,000Maintenance, Common Area Maintenance, Parking, Water, Heat
$764.34 Monthly
Maintenance, Common Area Maintenance, Parking, Water, Heat
$764.34 MonthlyDiscover a residence that transcends expectation, offering timeless sophistication at every turn. Welcome to this 2 bedroom + den, 2 bathroom residence in the coveted RiverHouse condos, crafted for the discerning professional. A grand open-concept kitchen with rich cabinetry flows into a sun-filled living room featuring floor-to-ceiling windows, an elegant fireplace, and patio doors opening to a sprawling balcony with breathtaking downtown views. The versatile den serves perfectly as a stylish home office. Two premium parking spaces with EV charger and exclusive access to a state-of-the-art fitness centre, outdoor BBQ terrace, media room, and guest suites complete this unparalleled urban retreat. Arrange your showing today and see firsthand the elegance and attention to detail that sets this home apart. (id:41954)
Property Details
| MLS® Number | X12417146 |
| Property Type | Single Family |
| Community Name | Downtown |
| Community Features | Pet Restrictions |
| Features | Elevator, In Suite Laundry, Guest Suite |
| Parking Space Total | 2 |
Building
| Bathroom Total | 2 |
| Bedrooms Above Ground | 2 |
| Bedrooms Below Ground | 1 |
| Bedrooms Total | 3 |
| Age | 11 To 15 Years |
| Amenities | Exercise Centre, Party Room, Fireplace(s) |
| Appliances | Garage Door Opener Remote(s), Dishwasher, Dryer, Microwave, Stove, Washer, Window Coverings, Refrigerator |
| Cooling Type | Central Air Conditioning |
| Exterior Finish | Concrete |
| Fireplace Present | Yes |
| Fireplace Total | 1 |
| Heating Fuel | Natural Gas |
| Heating Type | Forced Air |
| Size Interior | 1200 - 1399 Sqft |
| Type | Apartment |
Parking
| Underground | |
| Garage |
Land
| Acreage | No |
| Zoning Description | D.1-19 |
Rooms
| Level | Type | Length | Width | Dimensions |
|---|---|---|---|---|
| Main Level | Kitchen | 6.19 m | 2.88 m | 6.19 m x 2.88 m |
| Main Level | Living Room | 4.36 m | 3.52 m | 4.36 m x 3.52 m |
| Main Level | Dining Room | 3.52 m | 1.82 m | 3.52 m x 1.82 m |
| Main Level | Primary Bedroom | 7.89 m | 3.18 m | 7.89 m x 3.18 m |
| Main Level | Bedroom 2 | 4.81 m | 2.89 m | 4.81 m x 2.89 m |
| Main Level | Office | 2.88 m | 2.71 m | 2.88 m x 2.71 m |
| Main Level | Laundry Room | 2.34 m | 1.74 m | 2.34 m x 1.74 m |
| Main Level | Bathroom | 2.72 m | 1.58 m | 2.72 m x 1.58 m |
| Main Level | Bathroom | 2.97 m | 1.5 m | 2.97 m x 1.5 m |
| Main Level | Foyer | 2.43 m | 1.98 m | 2.43 m x 1.98 m |
https://www.realtor.ca/real-estate/28892225/707-160-macdonell-street-guelph-downtown-downtown
Interested?
Contact us for more information
