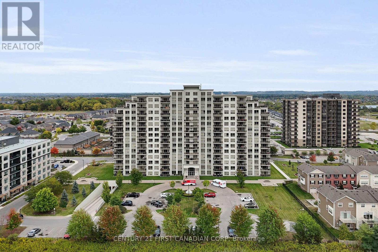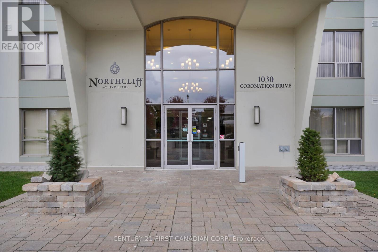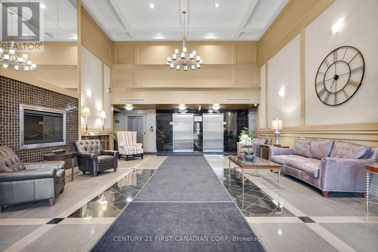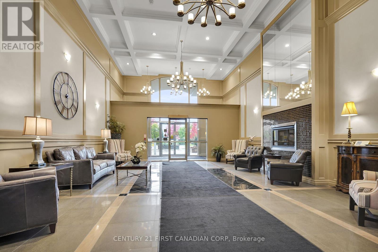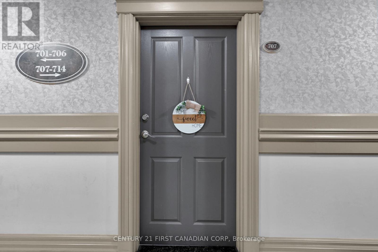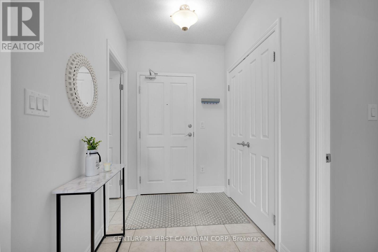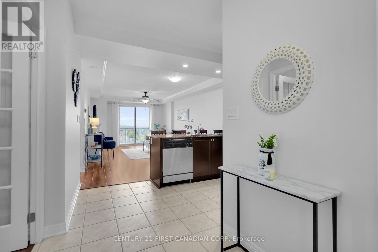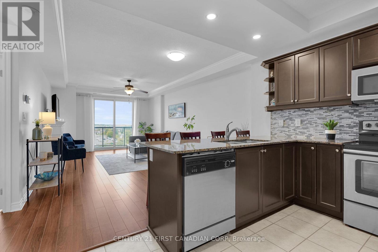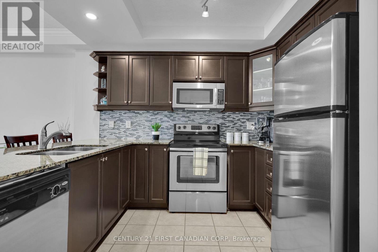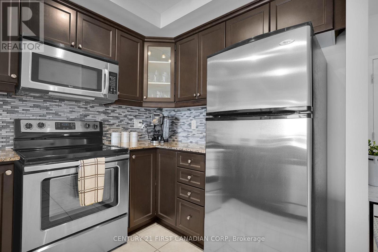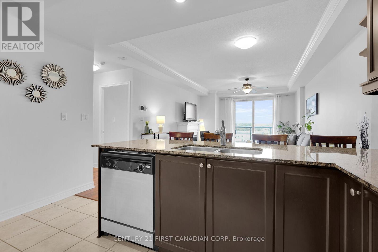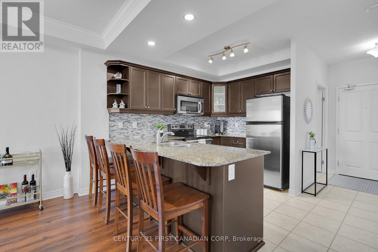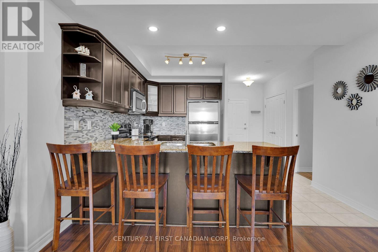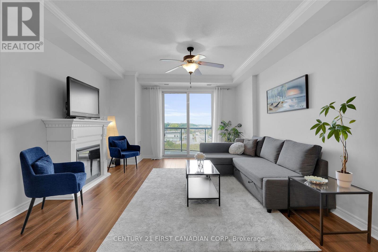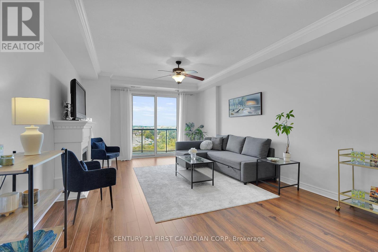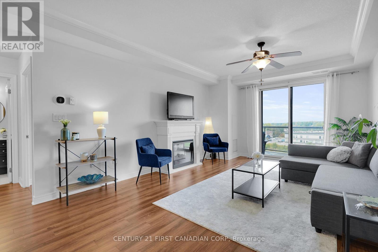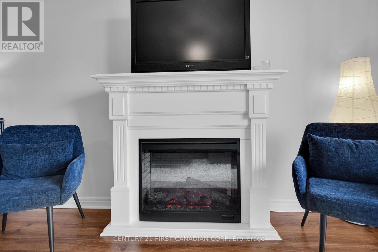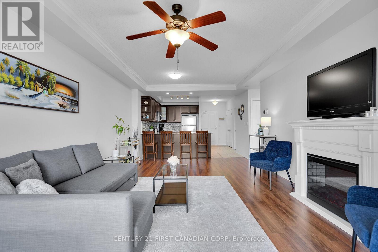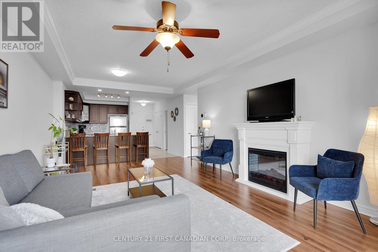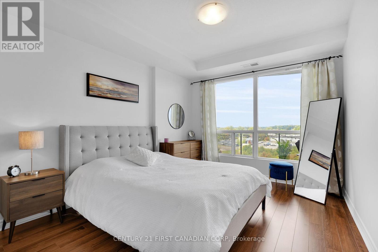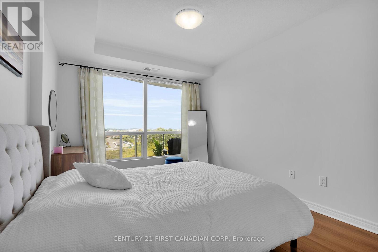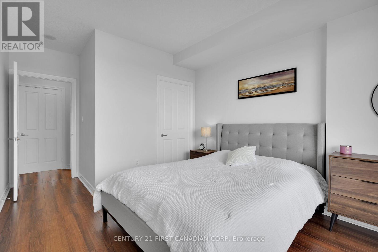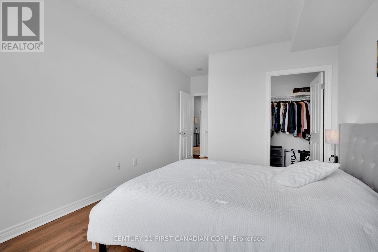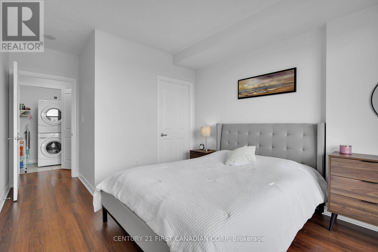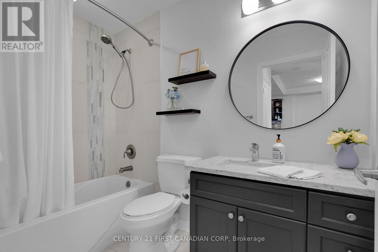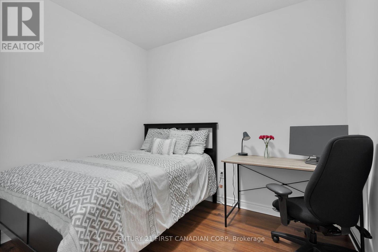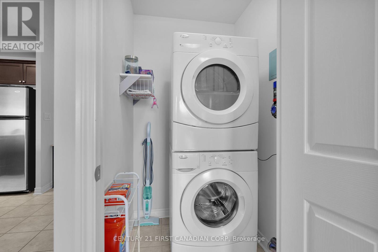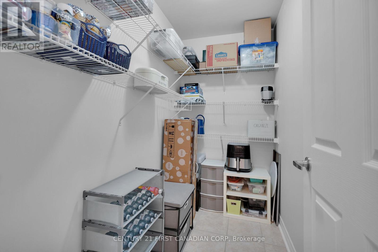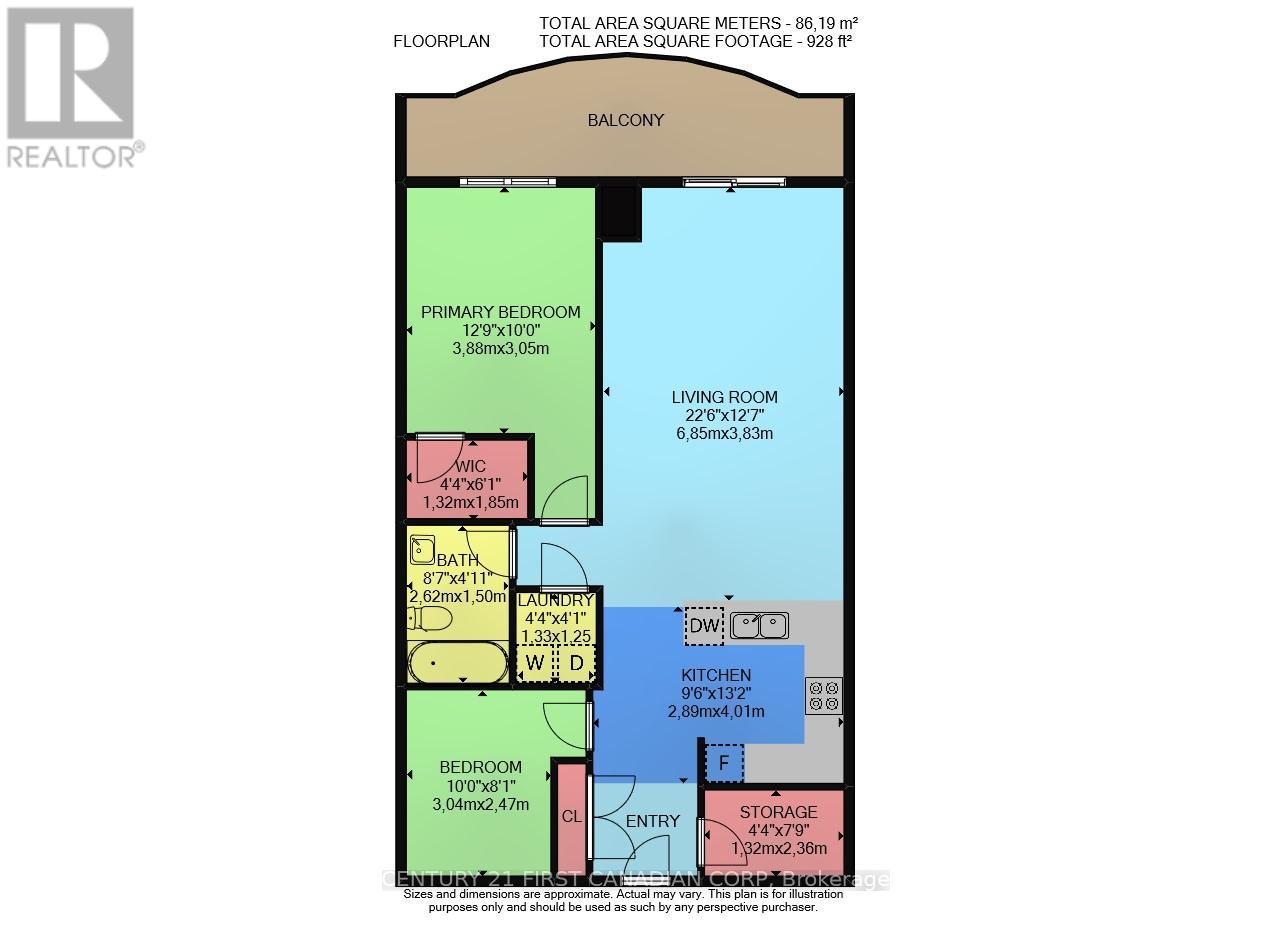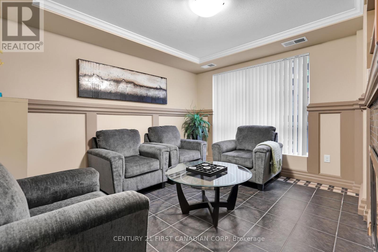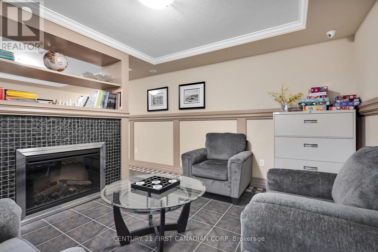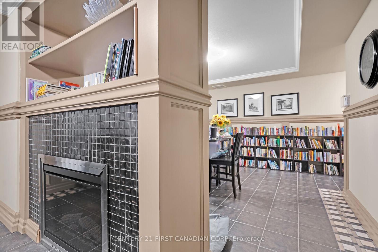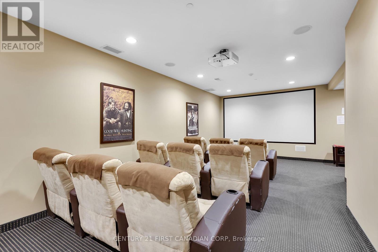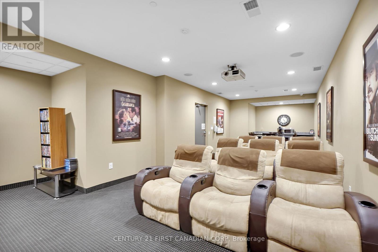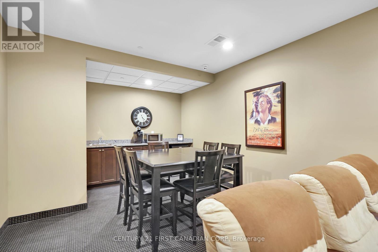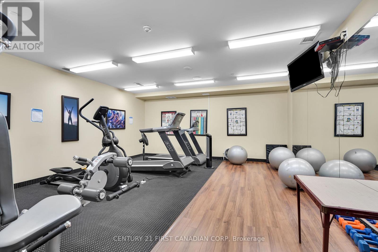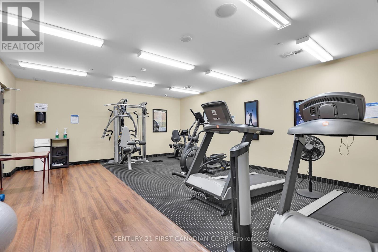707 - 1030 Coronation Drive London North (North I), Ontario N6G 0G5
$429,000Maintenance, Insurance, Parking, Heat, Water, Common Area Maintenance
$448.52 Monthly
Maintenance, Insurance, Parking, Heat, Water, Common Area Maintenance
$448.52 MonthlyWelcome to the Northcliff in the heart of Hyde Park, proudly built by Tricar - London's premier, award-winning high-rise developer! This carpet-free 1 bedroom + DEN, 1 bathroom condo is a rare find, featuring a full-length north-facing balcony. From the moment you walk in, you'll notice the pride of ownership throughout. The kitchen is equipped with stainless steel appliances, granite countertops, and an open layout overlooking the living room and dinette - perfect for entertaining family and friends! The versatile den is ideal for a home office or 2nd bedroom, while the spacious primary suite offers a large window that fills the space with natural light and includes a walk-in closet. The updated 4-pc bathroom showcases upgraded quartz countertops, tile flooring, and a newer tiled shower. Additional highlights include a generous in-suite storage room/pantry, and convenient in-suite laundry. Step out onto the balcony to enjoy both beautiful sunrises and sunsets - BBQ's are permitted! Residents and guests can enjoy resort-style amenities at any time, including a fully equipped gym, movie theatre, party room, and guest suites. Don't miss your chance to experience low-maintenance living in one of London's most sought after buildings. (id:41954)
Property Details
| MLS® Number | X12425532 |
| Property Type | Single Family |
| Community Name | North I |
| Community Features | Pet Restrictions |
| Features | Balcony, In Suite Laundry |
| Parking Space Total | 1 |
| View Type | City View |
Building
| Bathroom Total | 1 |
| Bedrooms Above Ground | 2 |
| Bedrooms Total | 2 |
| Amenities | Recreation Centre, Exercise Centre, Party Room, Visitor Parking, Fireplace(s) |
| Appliances | Dishwasher, Dryer, Microwave, Stove, Washer, Refrigerator |
| Cooling Type | Central Air Conditioning |
| Exterior Finish | Concrete |
| Fireplace Present | Yes |
| Fireplace Total | 1 |
| Heating Fuel | Natural Gas |
| Heating Type | Forced Air |
| Size Interior | 900 - 999 Sqft |
| Type | Apartment |
Parking
| Underground | |
| Garage |
Land
| Acreage | No |
Rooms
| Level | Type | Length | Width | Dimensions |
|---|---|---|---|---|
| Main Level | Bedroom | 3.04 m | 2.47 m | 3.04 m x 2.47 m |
| Main Level | Kitchen | 2.89 m | 4.01 m | 2.89 m x 4.01 m |
| Main Level | Bathroom | 2.62 m | 1.5 m | 2.62 m x 1.5 m |
| Main Level | Laundry Room | 1.33 m | 1.25 m | 1.33 m x 1.25 m |
| Main Level | Living Room | 6.85 m | 3.83 m | 6.85 m x 3.83 m |
| Main Level | Primary Bedroom | 3.88 m | 3.05 m | 3.88 m x 3.05 m |
https://www.realtor.ca/real-estate/28910632/707-1030-coronation-drive-london-north-north-i-north-i
Interested?
Contact us for more information
