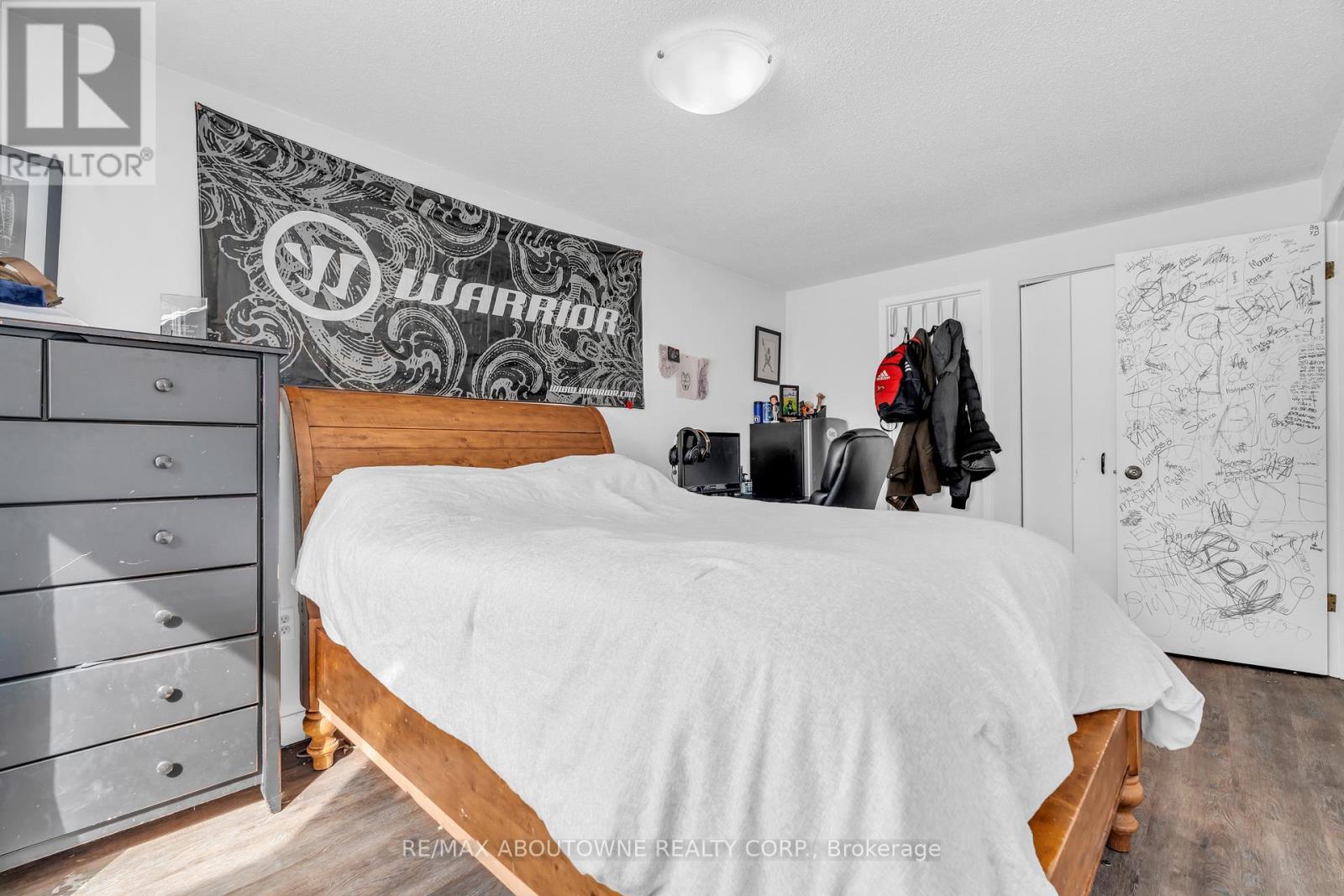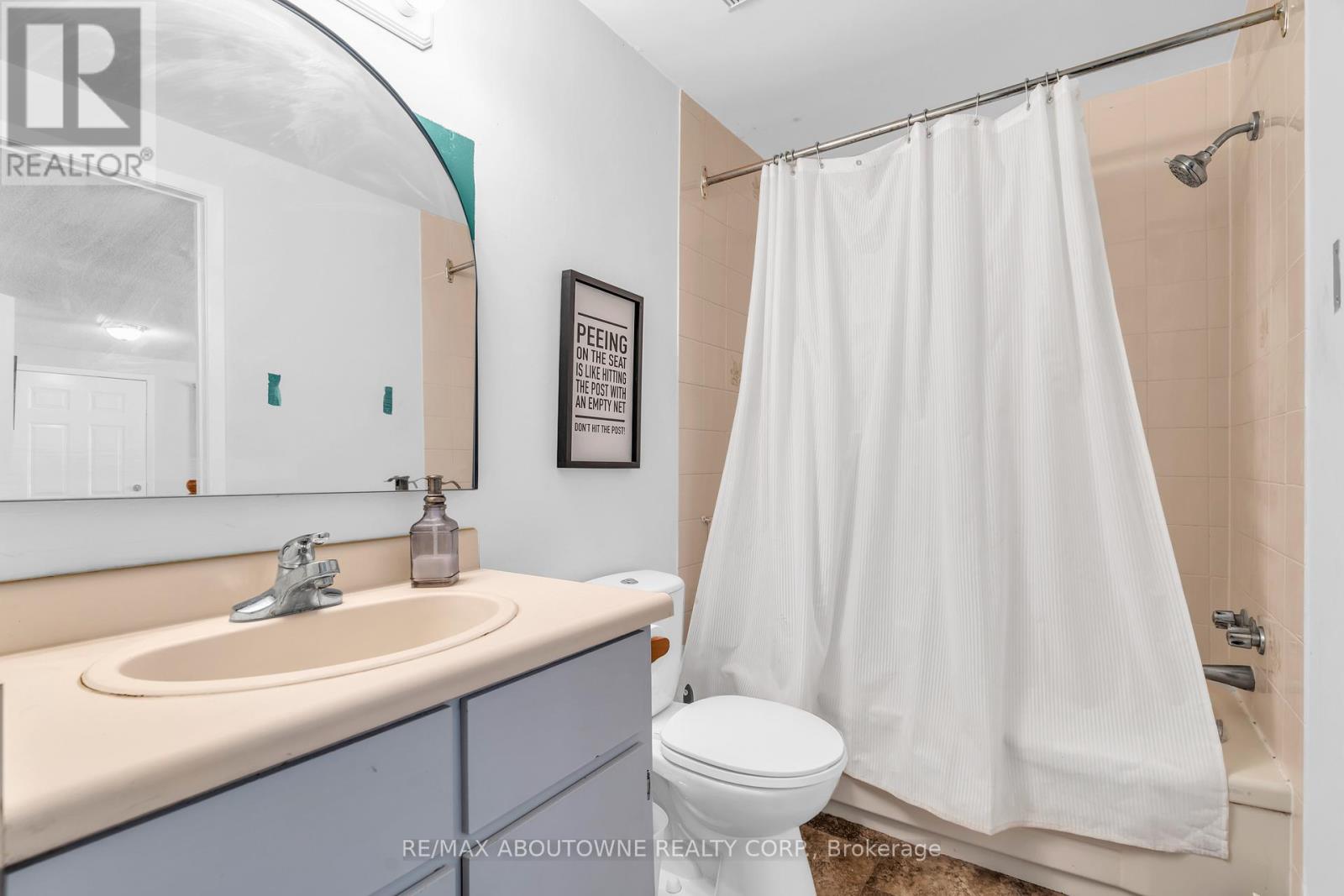5 Bedroom
2 Bathroom
Bungalow
Central Air Conditioning
Forced Air
$750,000
Welcome to 706 Scottsdale Dr, a charming five bedrooms bungalow in Guelphs sought-after south end! This home features 2 spacious bedrooms, a beautifully updated kitchen, a bright and inviting living room, and a 4-piece bathroom on the main floor. The fully finished basement offers 3 additional bedrooms, a 3-piece bathroom, and a convenient laundry room perfect for families, investors, or parents seeking a home for their university child. Located just steps from bus stops, shopping, and Stone Road Mall, this home offers unbeatable convenience. The fenced backyard provides privacy and outdoor space to enjoy. The property boasts numerous recent upgrades, including a new furnace, AC, kitchen with modern cabinetry and countertops, basement flooring, refreshed driveway, primary bedroom bay window replaced, all completed in 2020. Recent 2024 upgrades include a brand-new roof and dishwasher, ensuring peace of mind for years to come. Don't miss this fantastic opportunity in a prime location! (id:41954)
Property Details
|
MLS® Number
|
X11989126 |
|
Property Type
|
Single Family |
|
Community Name
|
Hanlon Creek |
|
Equipment Type
|
Water Heater |
|
Parking Space Total
|
3 |
|
Rental Equipment Type
|
Water Heater |
Building
|
Bathroom Total
|
2 |
|
Bedrooms Above Ground
|
2 |
|
Bedrooms Below Ground
|
3 |
|
Bedrooms Total
|
5 |
|
Appliances
|
Water Heater, Dishwasher, Dryer, Refrigerator, Stove, Washer, Water Softener |
|
Architectural Style
|
Bungalow |
|
Basement Development
|
Finished |
|
Basement Type
|
N/a (finished) |
|
Construction Style Attachment
|
Detached |
|
Cooling Type
|
Central Air Conditioning |
|
Exterior Finish
|
Brick Facing, Vinyl Siding |
|
Foundation Type
|
Poured Concrete |
|
Heating Fuel
|
Natural Gas |
|
Heating Type
|
Forced Air |
|
Stories Total
|
1 |
|
Type
|
House |
|
Utility Water
|
Municipal Water |
Parking
Land
|
Acreage
|
No |
|
Sewer
|
Sanitary Sewer |
|
Size Depth
|
112 Ft |
|
Size Frontage
|
31 Ft ,5 In |
|
Size Irregular
|
31.48 X 112 Ft |
|
Size Total Text
|
31.48 X 112 Ft |
Rooms
| Level |
Type |
Length |
Width |
Dimensions |
|
Basement |
Bedroom 3 |
2.85 m |
2.75 m |
2.85 m x 2.75 m |
|
Basement |
Bedroom 4 |
3.39 m |
4.55 m |
3.39 m x 4.55 m |
|
Basement |
Bedroom 5 |
3.31 m |
3.33 m |
3.31 m x 3.33 m |
|
Basement |
Utility Room |
6.44 m |
3.21 m |
6.44 m x 3.21 m |
|
Main Level |
Primary Bedroom |
2.87 m |
4.6 m |
2.87 m x 4.6 m |
|
Main Level |
Bedroom |
2.41 m |
3.48 m |
2.41 m x 3.48 m |
|
Main Level |
Kitchen |
2.85 m |
4.06 m |
2.85 m x 4.06 m |
|
Main Level |
Dining Room |
2.85 m |
2.09 m |
2.85 m x 2.09 m |
|
Main Level |
Living Room |
3.51 m |
7.55 m |
3.51 m x 7.55 m |
|
Main Level |
Bathroom |
1.52 m |
3.13 m |
1.52 m x 3.13 m |
https://www.realtor.ca/real-estate/27954235/706-scottsdale-drive-guelph-hanlon-creek-hanlon-creek






























