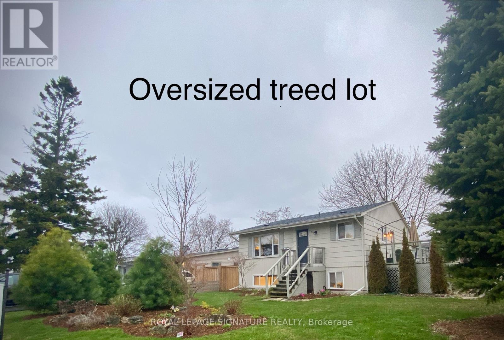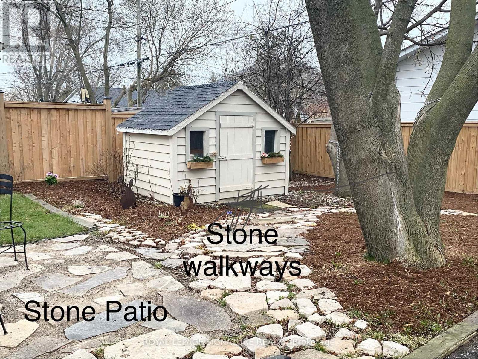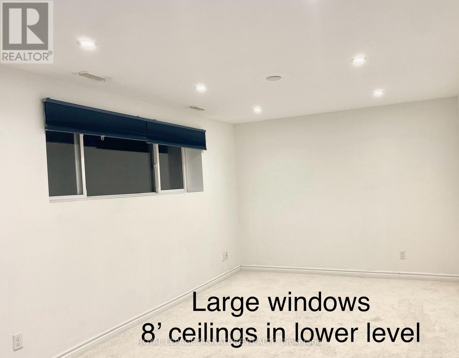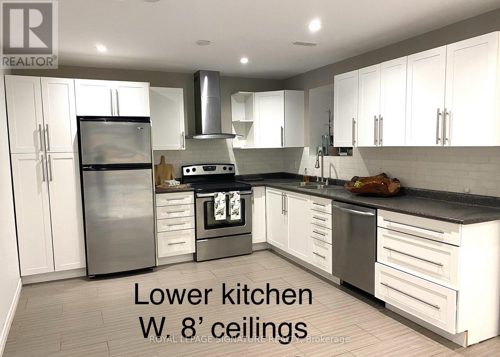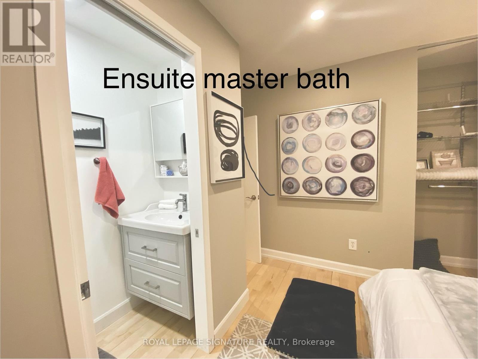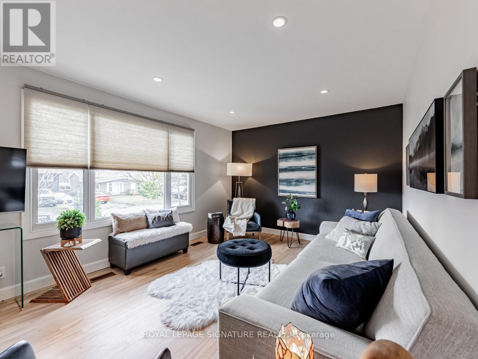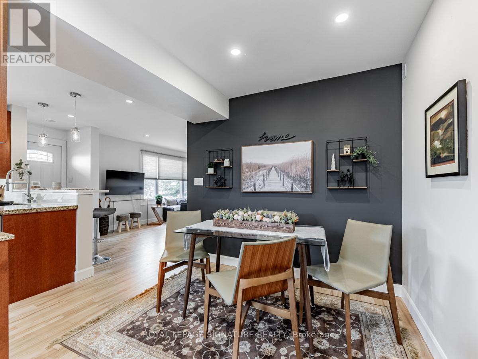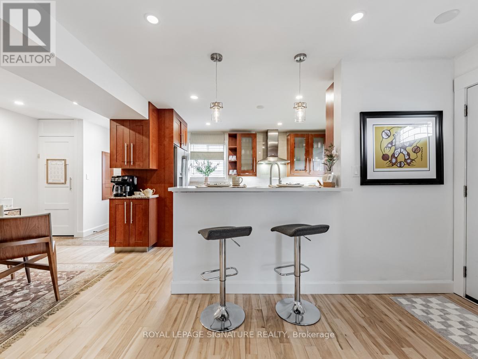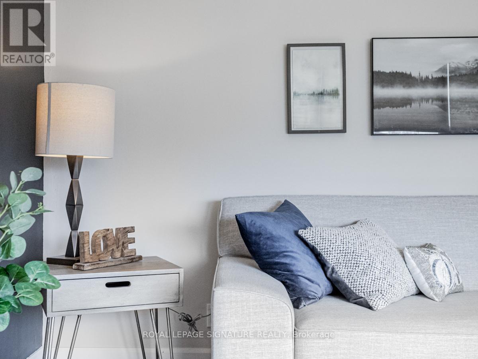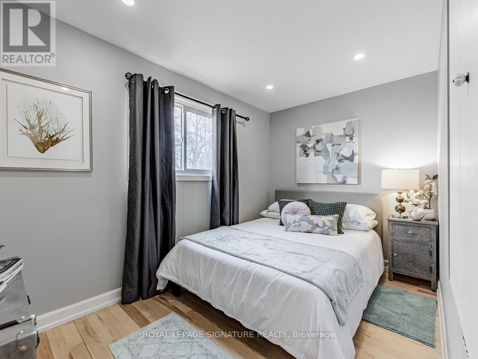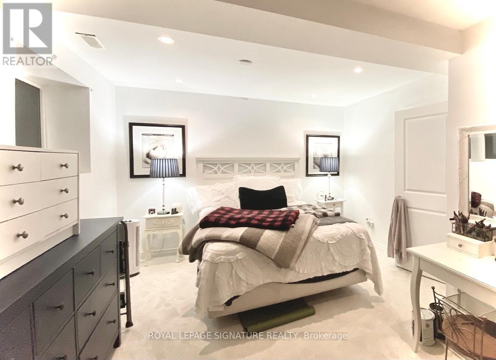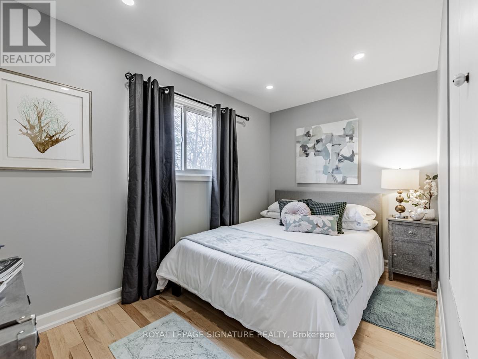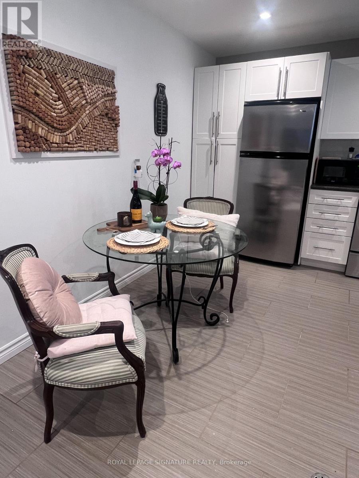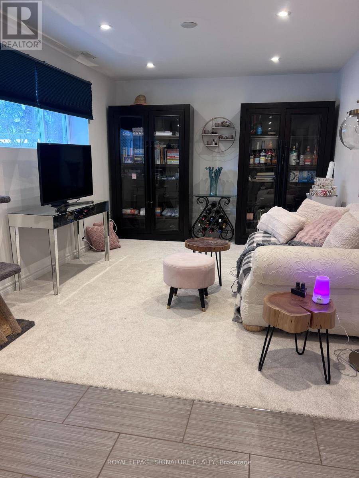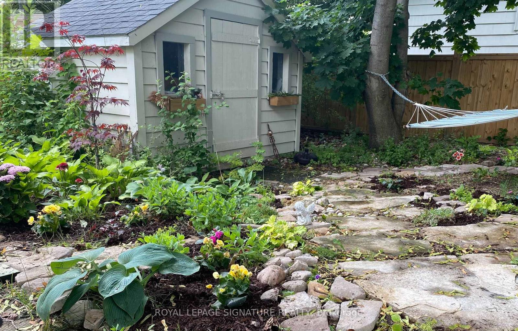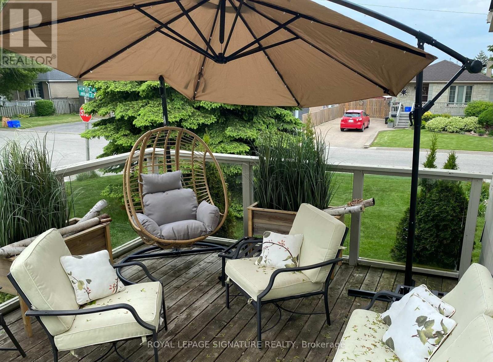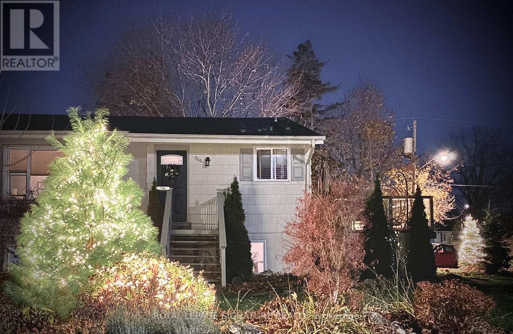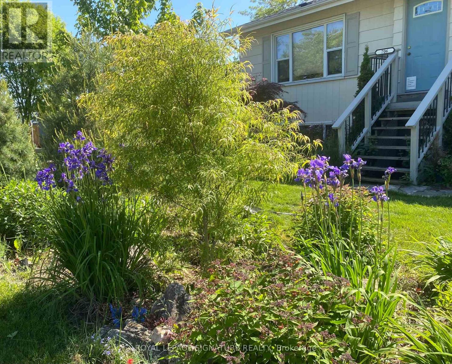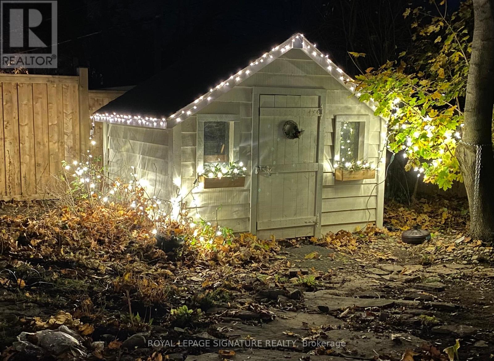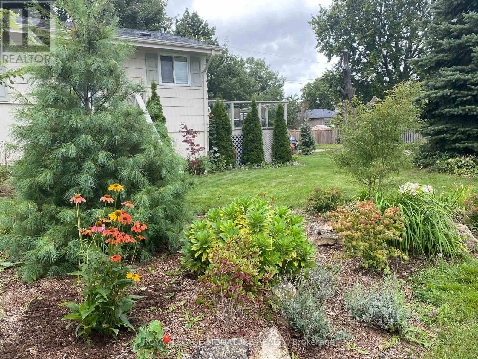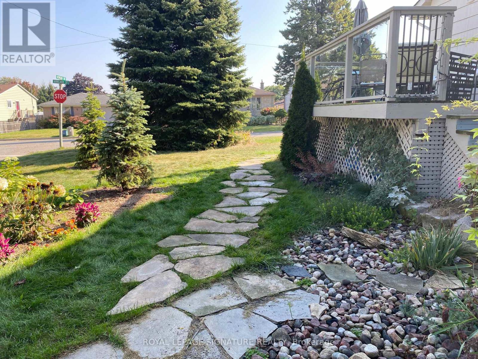706 Annland Street Pickering (Bay Ridges), Ontario L1W 1B3
4 Bedroom
3 Bathroom
700 - 1100 sqft
Raised Bungalow
Central Air Conditioning
Forced Air
Landscaped
$999,900
INCOME producing - fully furnished option LEGAL DUPLEX - 9' CEILINGS both levels, 2 kitchens, 2 laundry facilities - AirBnB - INLAW SUITE or secondary income /EXTRA large property. 3 bed/ 1.5 baths upper and 1 bed/ 1 bath lower (id:41954)
Open House
This property has open houses!
July
13
Sunday
Starts at:
2:00 pm
Ends at:4:00 pm
Property Details
| MLS® Number | E12105107 |
| Property Type | Single Family |
| Community Name | Bay Ridges |
| Amenities Near By | Marina, Public Transit, Schools |
| Community Features | Community Centre |
| Features | Level Lot, Wooded Area, Flat Site, Guest Suite, In-law Suite |
| Parking Space Total | 9 |
| Structure | Deck, Porch, Drive Shed, Shed |
Building
| Bathroom Total | 3 |
| Bedrooms Above Ground | 3 |
| Bedrooms Below Ground | 1 |
| Bedrooms Total | 4 |
| Age | 51 To 99 Years |
| Appliances | Water Heater - Tankless, Water Heater, Water Meter, Dishwasher, Dryer, Furniture, Hood Fan, Two Stoves, Two Washers, Window Coverings, Two Refrigerators |
| Architectural Style | Raised Bungalow |
| Basement Features | Apartment In Basement |
| Basement Type | Full |
| Construction Style Attachment | Detached |
| Cooling Type | Central Air Conditioning |
| Fire Protection | Controlled Entry, Smoke Detectors |
| Flooring Type | Hardwood, Ceramic, Carpeted |
| Foundation Type | Unknown |
| Half Bath Total | 1 |
| Heating Fuel | Natural Gas |
| Heating Type | Forced Air |
| Stories Total | 1 |
| Size Interior | 700 - 1100 Sqft |
| Type | House |
| Utility Water | Municipal Water |
Parking
| No Garage |
Land
| Acreage | No |
| Land Amenities | Marina, Public Transit, Schools |
| Landscape Features | Landscaped |
| Sewer | Sanitary Sewer |
| Size Depth | 100 Ft |
| Size Frontage | 64 Ft ,10 In |
| Size Irregular | 64.9 X 100 Ft |
| Size Total Text | 64.9 X 100 Ft |
Rooms
| Level | Type | Length | Width | Dimensions |
|---|---|---|---|---|
| Lower Level | Living Room | 4.3 m | 3.24 m | 4.3 m x 3.24 m |
| Lower Level | Kitchen | 3.97 m | 3.48 m | 3.97 m x 3.48 m |
| Lower Level | Bedroom 4 | 4.9 m | 3.6 m | 4.9 m x 3.6 m |
| Lower Level | Foyer | 2.84 m | 2.2 m | 2.84 m x 2.2 m |
| Main Level | Living Room | 5.36 m | 3.4 m | 5.36 m x 3.4 m |
| Main Level | Dining Room | 2.55 m | 2.46 m | 2.55 m x 2.46 m |
| Main Level | Kitchen | 3.36 m | 3.31 m | 3.36 m x 3.31 m |
| Main Level | Primary Bedroom | 3.6 m | 3.05 m | 3.6 m x 3.05 m |
| Main Level | Bedroom 2 | 3.53 m | 2.76 m | 3.53 m x 2.76 m |
| Main Level | Bedroom 3 | 3.67 m | 2.3 m | 3.67 m x 2.3 m |
| Other | Laundry Room | 1.8 m | 2.2 m | 1.8 m x 2.2 m |
https://www.realtor.ca/real-estate/28217689/706-annland-street-pickering-bay-ridges-bay-ridges
Interested?
Contact us for more information

