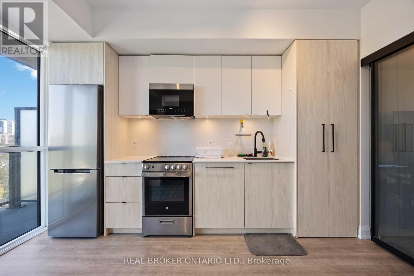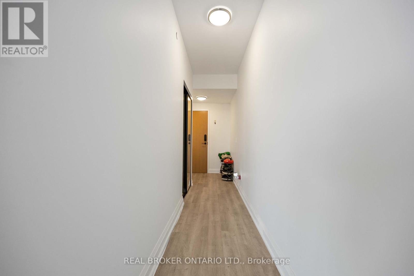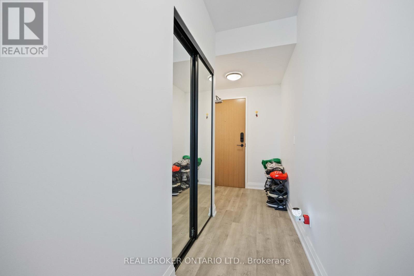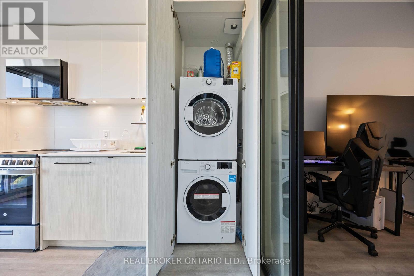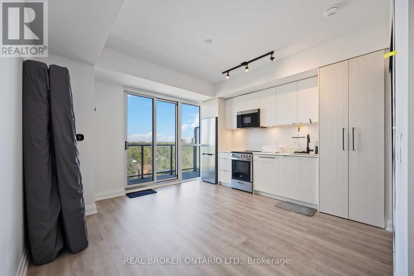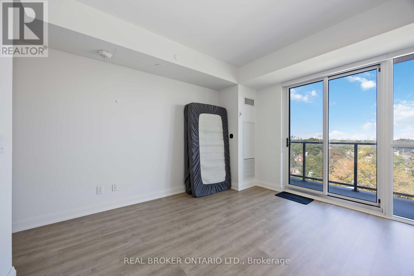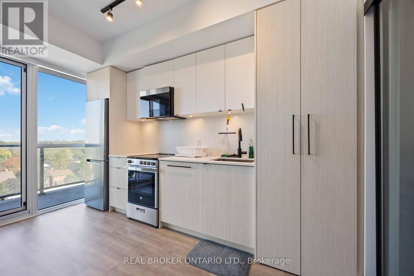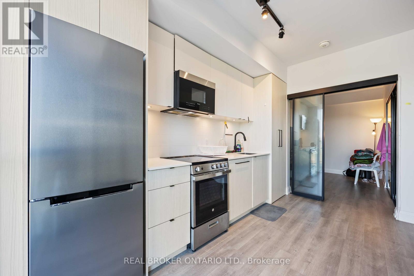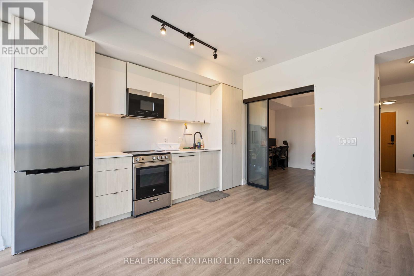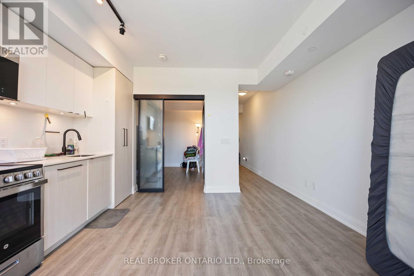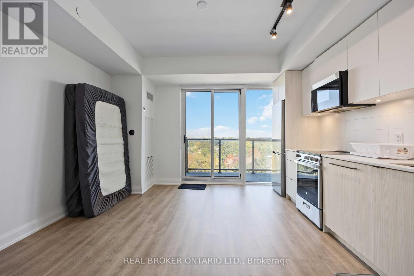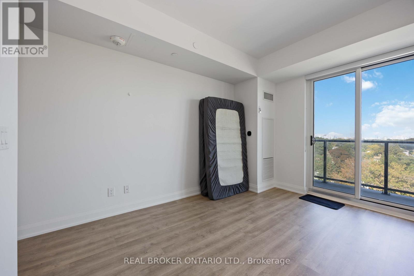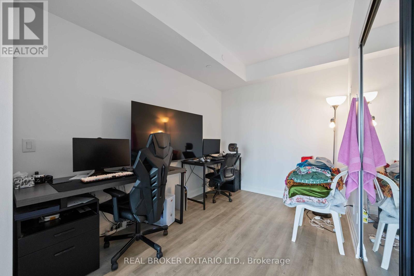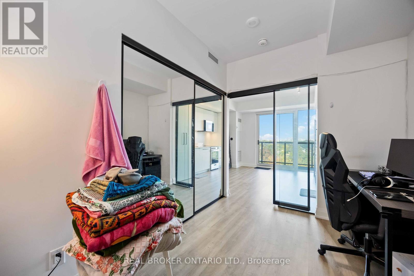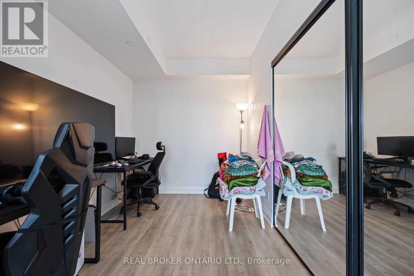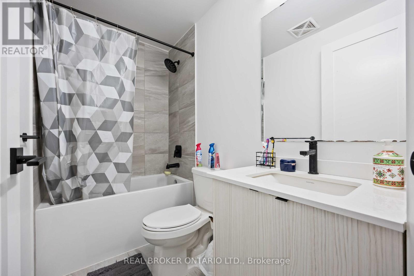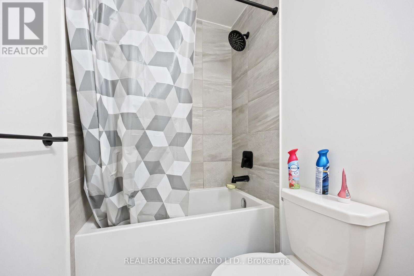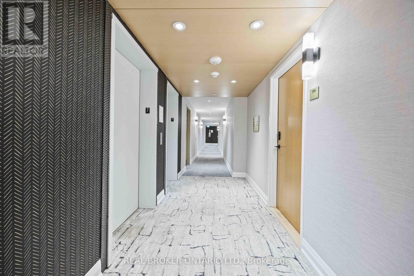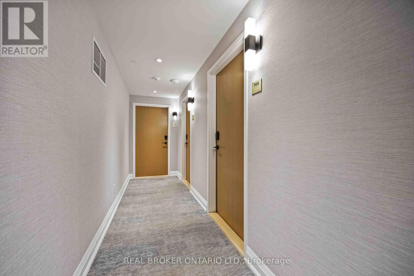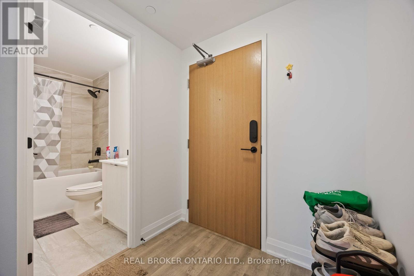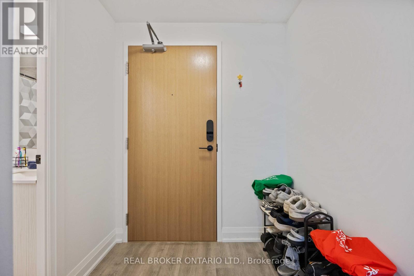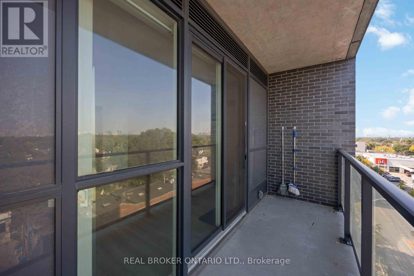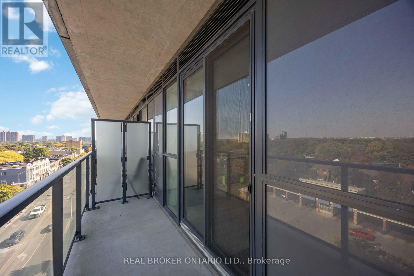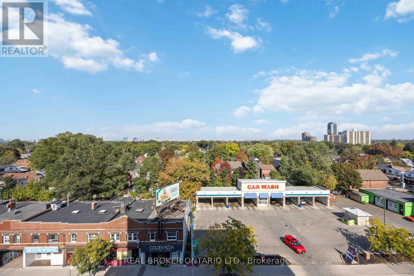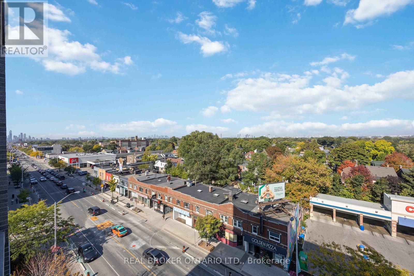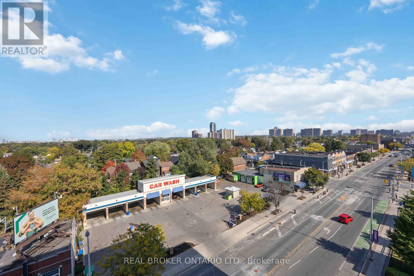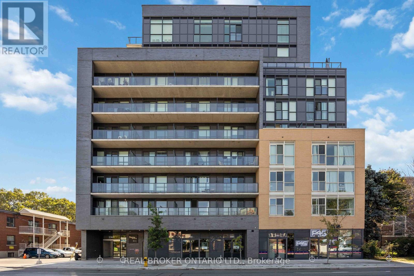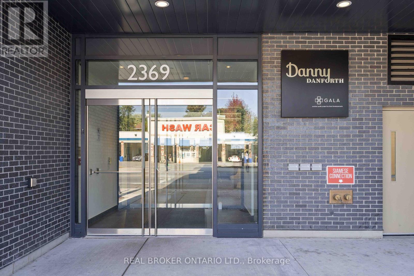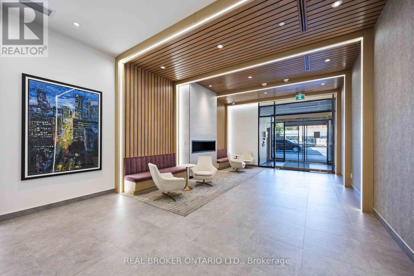705 - 2369 Danforth Avenue Toronto (East End-Danforth), Ontario M4C 0B1
$525,000Maintenance, Insurance, Common Area Maintenance
$393.58 Monthly
Maintenance, Insurance, Common Area Maintenance
$393.58 MonthlyWelcome to The Danny Danforth a boutique-style residence that embodies modern urban living in one of Torontos most vibrant communities. This beautifully appointed east-facing suite welcomes the morning sun with bright, natural light and offers peaceful, unobstructed garden views. Inside, you'll find 9 ft ceilings, wide plank flooring, and a sleek kitchen finished with quartz countertops and stainless steel appliances. With a spacious thoughtfully designed space, this condo delivers the perfect blend of comfort, style, and convenience. Step outside and discover the best of the Danforth from fantastic restaurants and cozy cafés to charming local shops and markets. Enjoy easy access to nearby parks and beaches, offering the perfect balance between city life and outdoor leisure.With a walk score of 99, daily errands are a breeze, and both the subway and GO Train are just a short walk away, connecting you effortlessly to everything the city has to offer. (id:41954)
Property Details
| MLS® Number | E12448179 |
| Property Type | Single Family |
| Community Name | East End-Danforth |
| Community Features | Pet Restrictions |
| Features | Carpet Free |
| View Type | City View |
Building
| Bathroom Total | 1 |
| Bedrooms Above Ground | 1 |
| Bedrooms Total | 1 |
| Age | 0 To 5 Years |
| Appliances | Dishwasher, Dryer, Microwave, Oven, Stove, Refrigerator |
| Cooling Type | Central Air Conditioning |
| Exterior Finish | Concrete |
| Flooring Type | Laminate |
| Heating Fuel | Natural Gas |
| Heating Type | Forced Air |
| Size Interior | 0 - 499 Sqft |
| Type | Apartment |
Parking
| Underground | |
| No Garage |
Land
| Acreage | No |
Rooms
| Level | Type | Length | Width | Dimensions |
|---|---|---|---|---|
| Main Level | Living Room | 2.64 m | 4.69 m | 2.64 m x 4.69 m |
| Main Level | Dining Room | 2.64 m | 4.69 m | 2.64 m x 4.69 m |
| Main Level | Kitchen | 2.64 m | 4.69 m | 2.64 m x 4.69 m |
| Main Level | Bedroom | 3.05 m | 2.56 m | 3.05 m x 2.56 m |
Interested?
Contact us for more information
