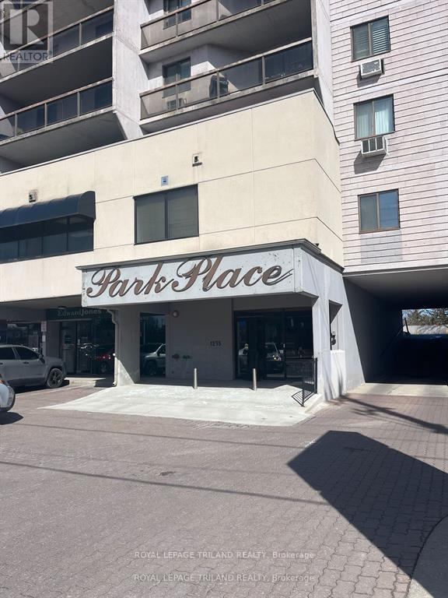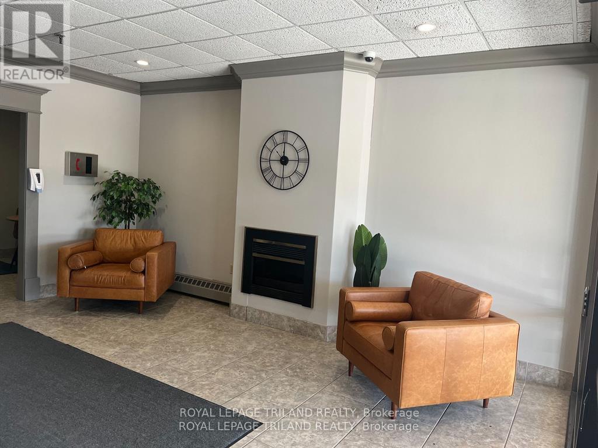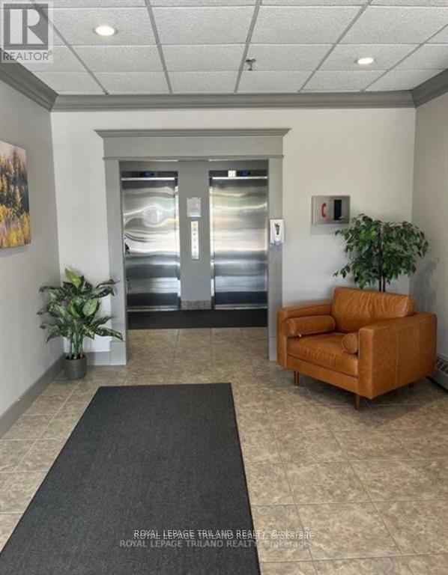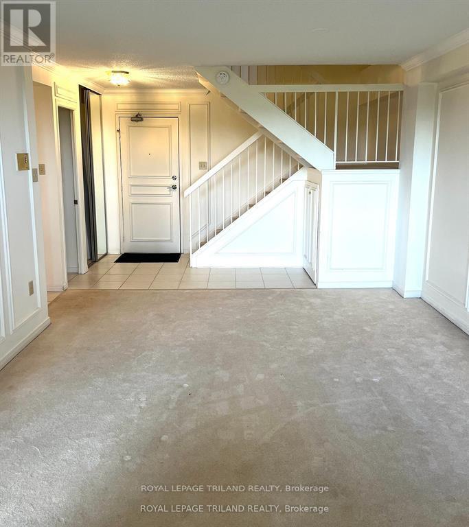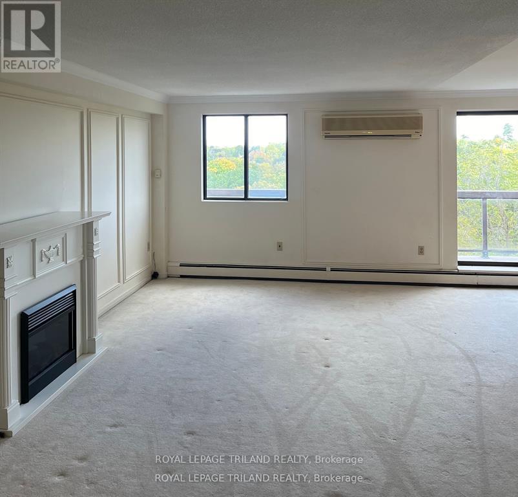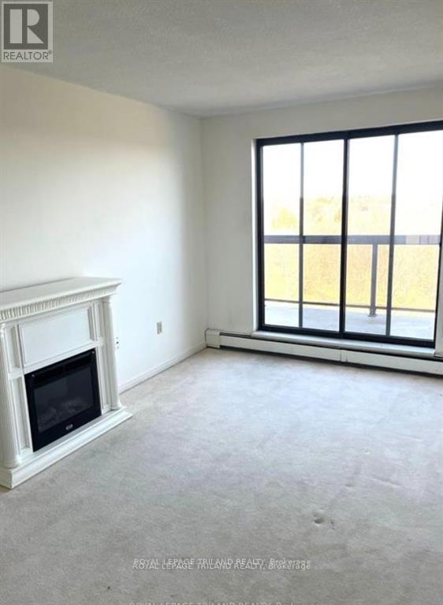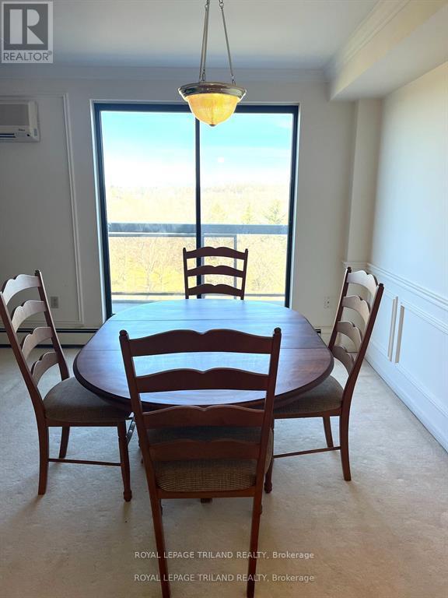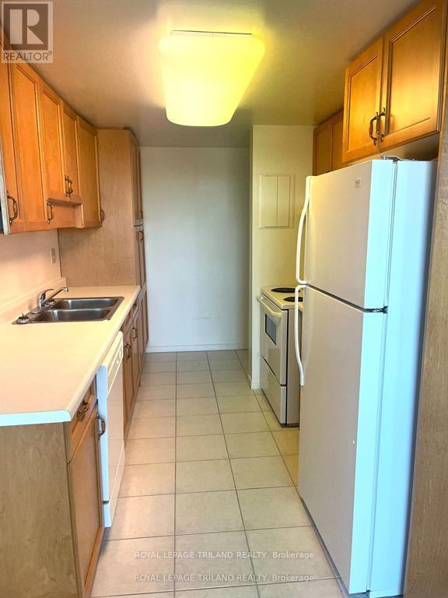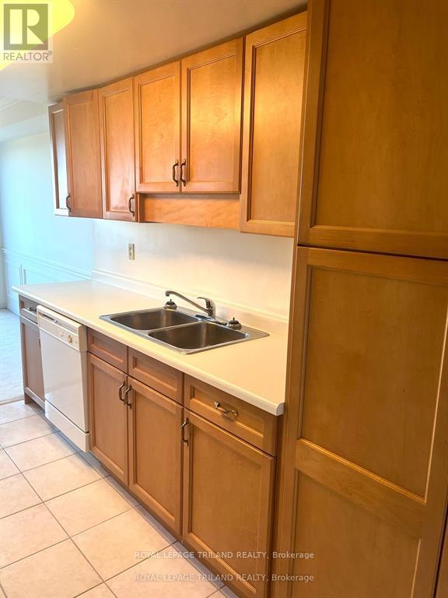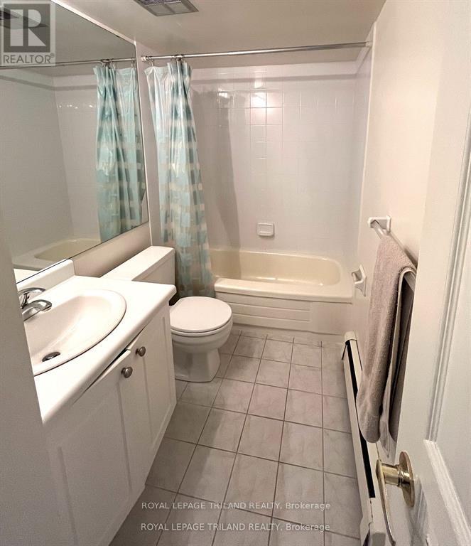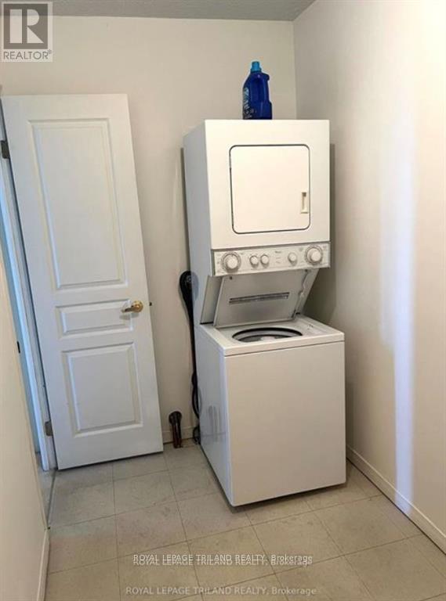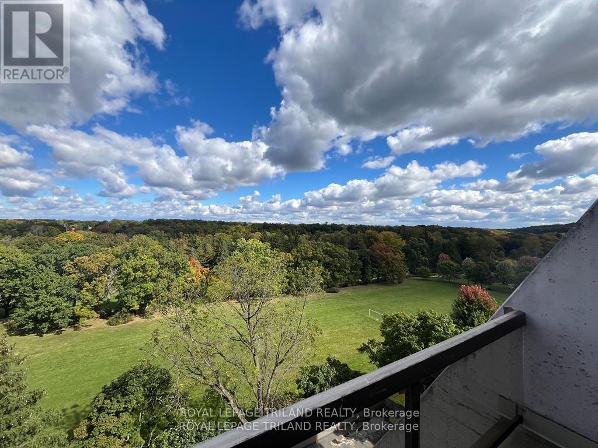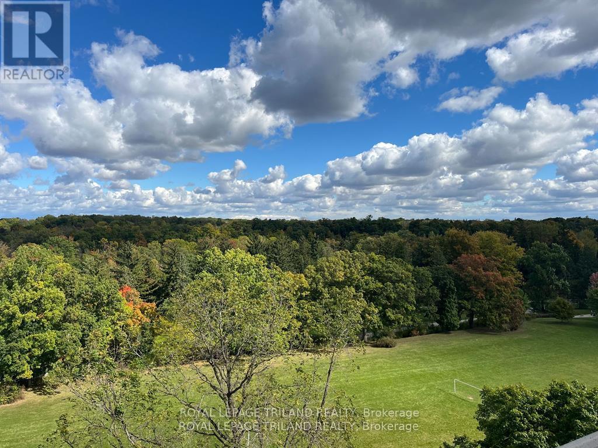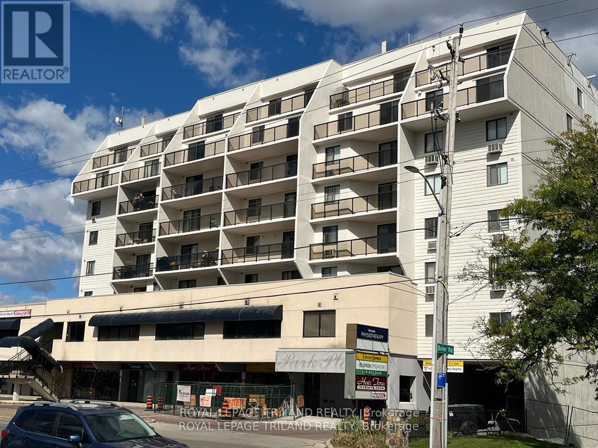705 - 1255 Commissioners Road W London South (South B), Ontario N6K 3N5
$389,900Maintenance, Heat, Insurance, Common Area Maintenance, Water, Parking
$667.82 Monthly
Maintenance, Heat, Insurance, Common Area Maintenance, Water, Parking
$667.82 MonthlyI wanted to share details about a remarkable and rarely available 2-storey condo located in the heart of Byron Village, offering breathtaking views directly backing onto Springbank Park. This spacious top-floor unit features two levels and two private balconies. The main floor includes a generous living room, a welcoming foyer, a galley kitchen, and a dining area with a patio door leading to one of the balconies. Upstairs, you'll find two good-sized bedrooms, an additional balcony, a 4-piece bathroom, and a convenient in-unit laundry room with extra storage. The location is exceptionally convenient, eliminating the need for a vehicle. Residents can easily walk to a grocery store, two banks, two drug stores, the LCBO, multiple eateries, and coffee shops. There's also direct access to walking trails, Springbank Park, and the Thames River. Although a vehicle isn't necessary, the unit includes a covered assigned parking spot. The condo fee covers both heat (gas hot water radiant heat) and water. (id:41954)
Property Details
| MLS® Number | X12300777 |
| Property Type | Single Family |
| Community Name | South B |
| Amenities Near By | Golf Nearby, Public Transit, Schools |
| Community Features | Pets Not Allowed |
| Features | Balcony |
| Parking Space Total | 1 |
| View Type | River View |
Building
| Bathroom Total | 2 |
| Bedrooms Above Ground | 2 |
| Bedrooms Total | 2 |
| Age | 31 To 50 Years |
| Amenities | Visitor Parking, Fireplace(s) |
| Appliances | Dryer, Stove, Washer, Refrigerator |
| Exterior Finish | Concrete |
| Fire Protection | Controlled Entry |
| Foundation Type | Concrete |
| Half Bath Total | 1 |
| Heating Fuel | Natural Gas |
| Heating Type | Hot Water Radiator Heat |
| Stories Total | 2 |
| Size Interior | 1400 - 1599 Sqft |
| Type | Apartment |
Parking
| Underground | |
| No Garage |
Land
| Acreage | No |
| Land Amenities | Golf Nearby, Public Transit, Schools |
| Surface Water | River/stream |
| Zoning Description | R9-7 |
Rooms
| Level | Type | Length | Width | Dimensions |
|---|---|---|---|---|
| Second Level | Bedroom | 3.35 m | 4.88 m | 3.35 m x 4.88 m |
| Second Level | Bedroom 2 | 3.05 m | 4.88 m | 3.05 m x 4.88 m |
| Second Level | Laundry Room | 3.07 m | 1.87 m | 3.07 m x 1.87 m |
| Flat | Living Room | 7.6 m | 3.6 m | 7.6 m x 3.6 m |
| Flat | Dining Room | 3.54 m | 2.74 m | 3.54 m x 2.74 m |
| Flat | Kitchen | 3.54 m | 2.44 m | 3.54 m x 2.44 m |
Interested?
Contact us for more information
