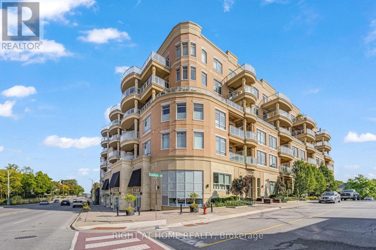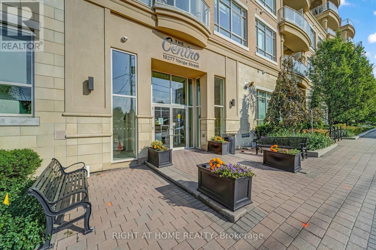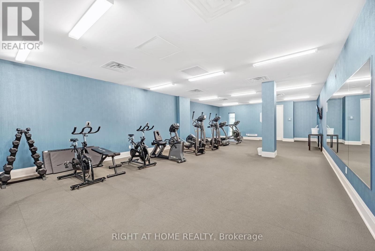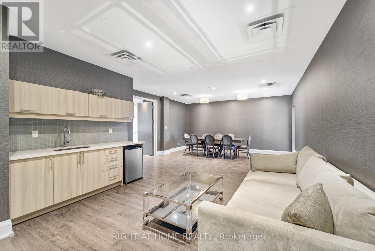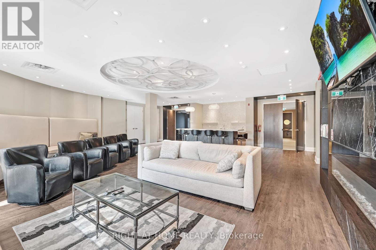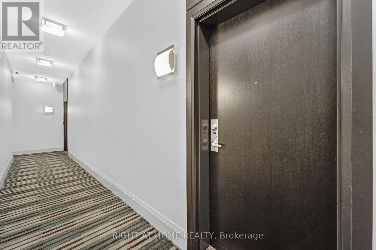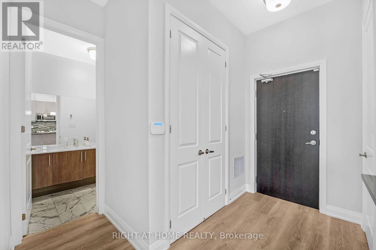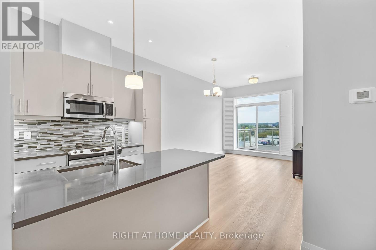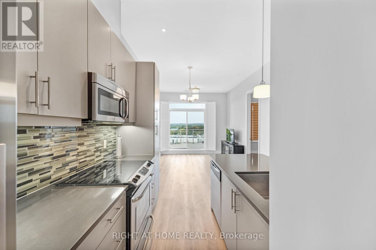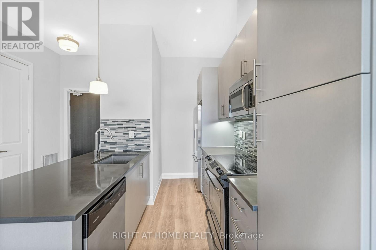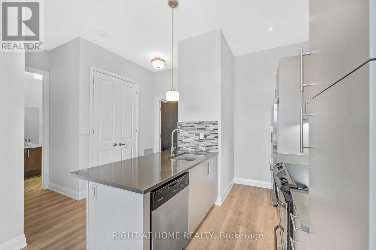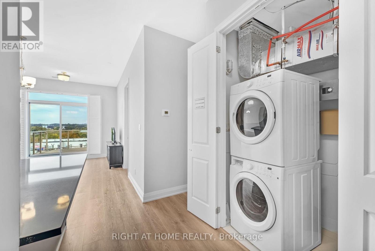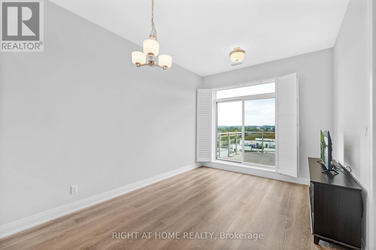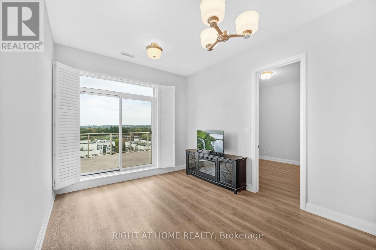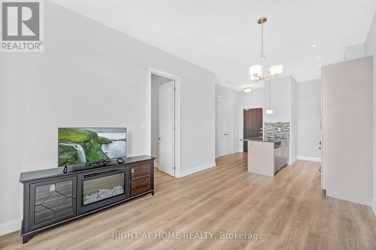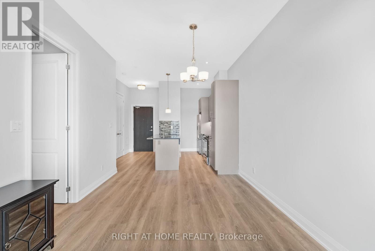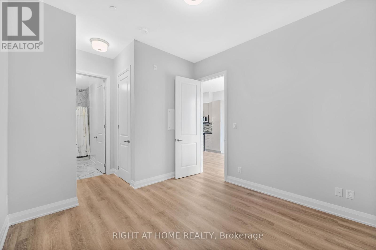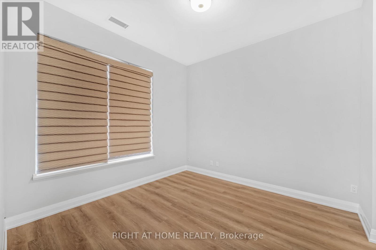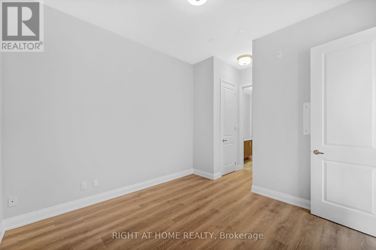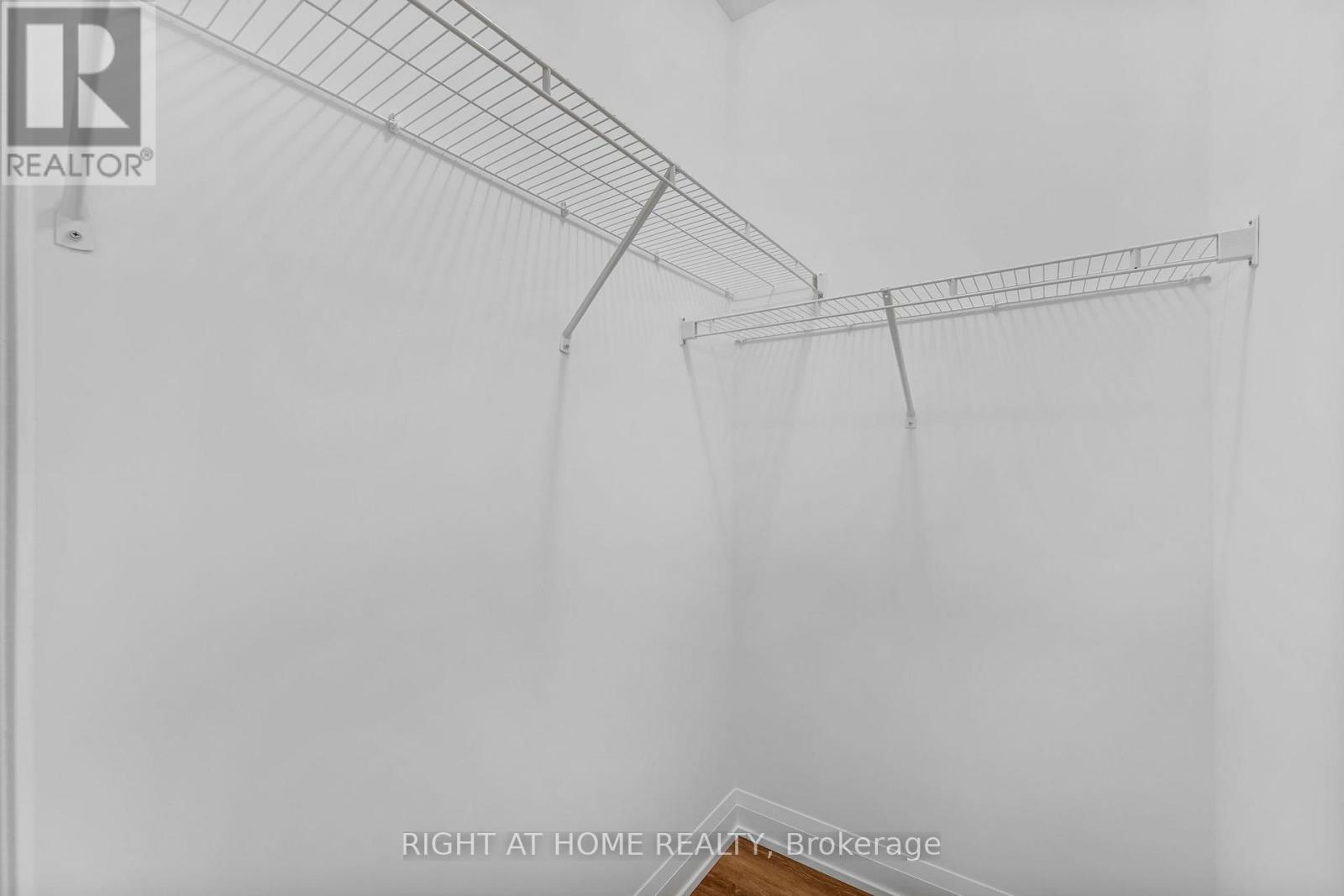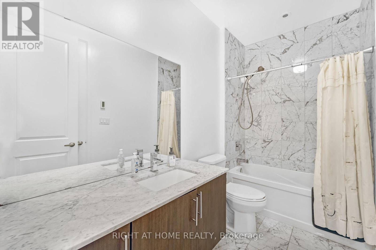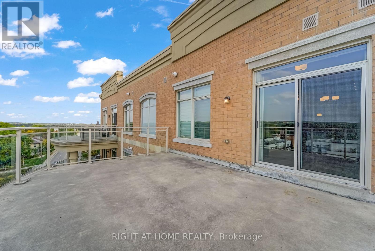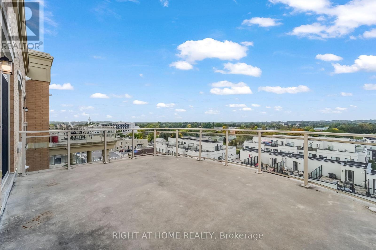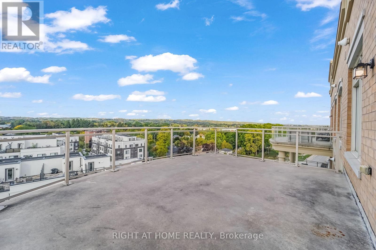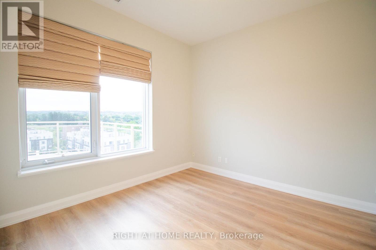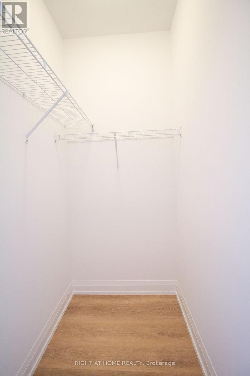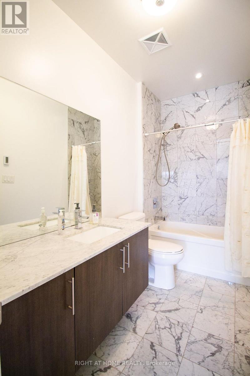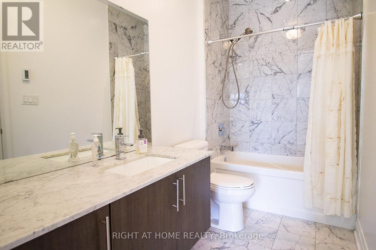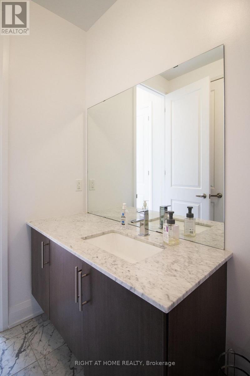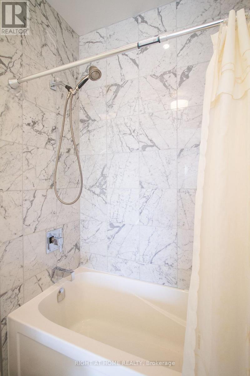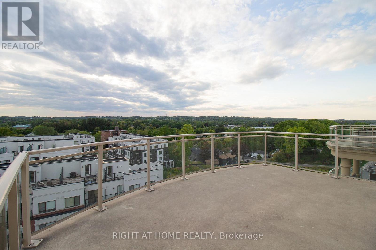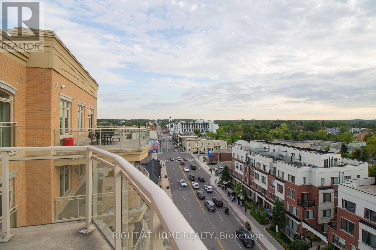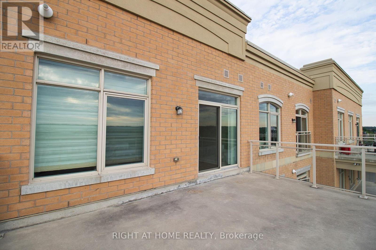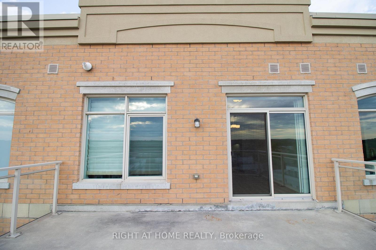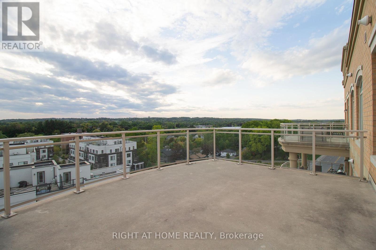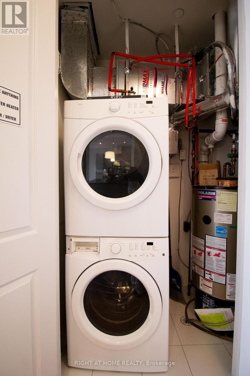704a - 15277 Yonge Street Aurora (Aurora Village), Ontario L4G 1Y3
$565,000Maintenance, Insurance, Water, Parking
$646.10 Monthly
Maintenance, Insurance, Water, Parking
$646.10 MonthlyPenthouse Living in Aurora ! - Experience luxury and comfort in this beautifully updated 1-bedroom, 1-bathroom penthouse condo. Recently upgraded with new LVF (Luxury Vinyl flooring)and a fresh modern paint finish, this home is move-in ready. Soaring 10-foot ceilings and 8-foot doors elevate the space, creating a bright, open and sophisticated atmosphere. The stylish kitchen features quartz countertops, pot lights, and plenty of storage, flowing seamlessly into the open living space. Step outside to your oversized balcony and enjoy breathtaking views of Aurora- perfect for morning coffee or evening sunsets. The spacious primary ensuite offers a spa-like retreat with heated marble floors, creating everyday indulgence. Don't miss this rare opportunity to own a penthouse that combines elegance, convenience, and stunning views. Located just steps from downtown Aurora, you're minutes to charming cafes, restaurants, boutique shops, parks, trails, the GO Station. Book your private showing today! (id:41954)
Property Details
| MLS® Number | N12401128 |
| Property Type | Single Family |
| Community Name | Aurora Village |
| Amenities Near By | Park, Place Of Worship, Public Transit, Schools |
| Community Features | Pet Restrictions |
| Equipment Type | Water Heater |
| Features | Carpet Free, In Suite Laundry |
| Parking Space Total | 1 |
| Rental Equipment Type | Water Heater |
Building
| Bathroom Total | 1 |
| Bedrooms Above Ground | 1 |
| Bedrooms Total | 1 |
| Age | 6 To 10 Years |
| Amenities | Security/concierge, Exercise Centre, Party Room, Visitor Parking, Storage - Locker |
| Appliances | All, Dryer, Washer, Window Coverings |
| Cooling Type | Central Air Conditioning |
| Exterior Finish | Brick |
| Fire Protection | Security System |
| Flooring Type | Vinyl, Marble |
| Heating Fuel | Natural Gas |
| Heating Type | Forced Air |
| Size Interior | 600 - 699 Sqft |
| Type | Apartment |
Parking
| Underground | |
| Garage |
Land
| Acreage | No |
| Land Amenities | Park, Place Of Worship, Public Transit, Schools |
| Zoning Description | C2 |
Rooms
| Level | Type | Length | Width | Dimensions |
|---|---|---|---|---|
| Flat | Kitchen | 2.4 m | 0.91 m | 2.4 m x 0.91 m |
| Flat | Primary Bedroom | 3.35 m | 3.35 m | 3.35 m x 3.35 m |
| Flat | Living Room | 3.35 m | 4.88 m | 3.35 m x 4.88 m |
| Flat | Dining Room | 3.35 m | 4.88 m | 3.35 m x 4.88 m |
| Flat | Bathroom | Measurements not available |
Interested?
Contact us for more information
