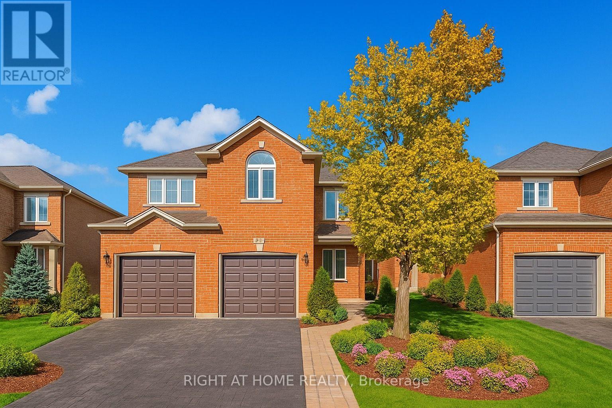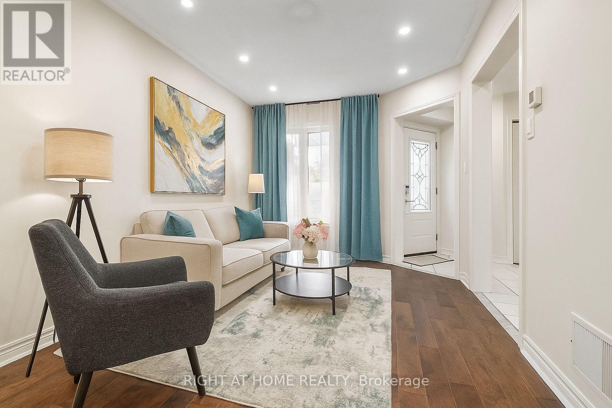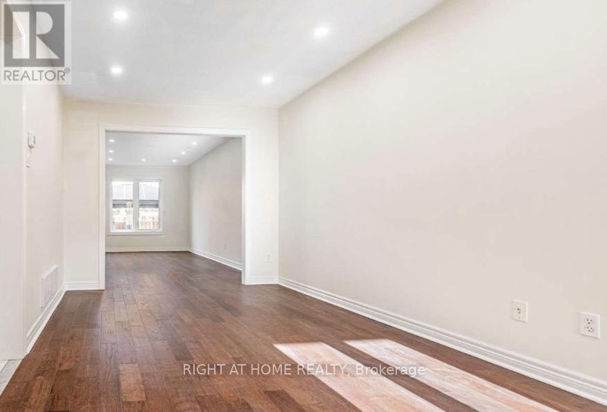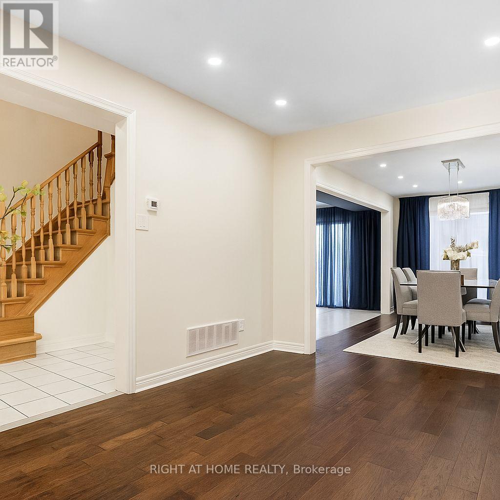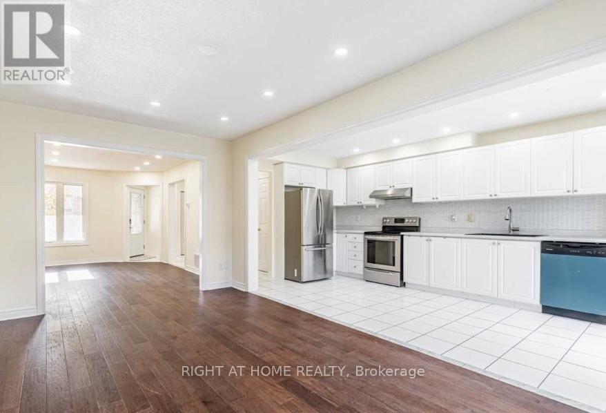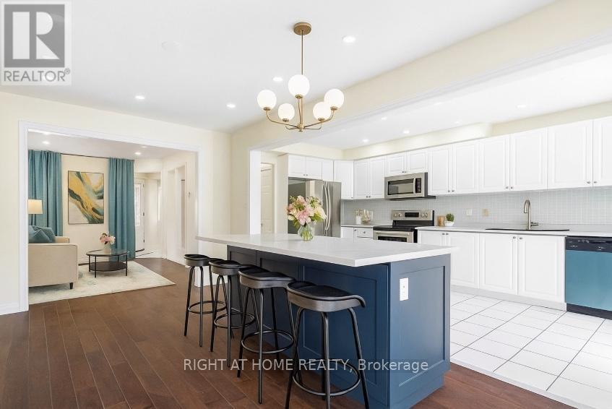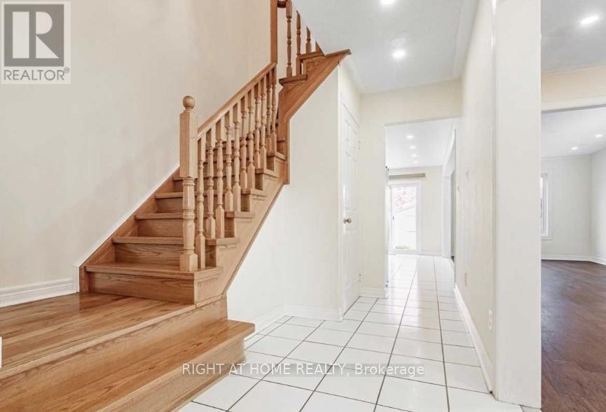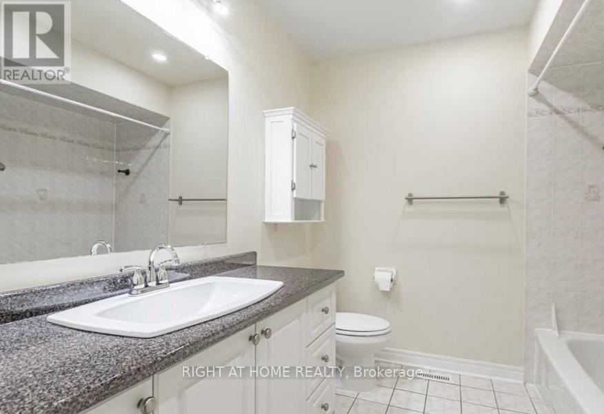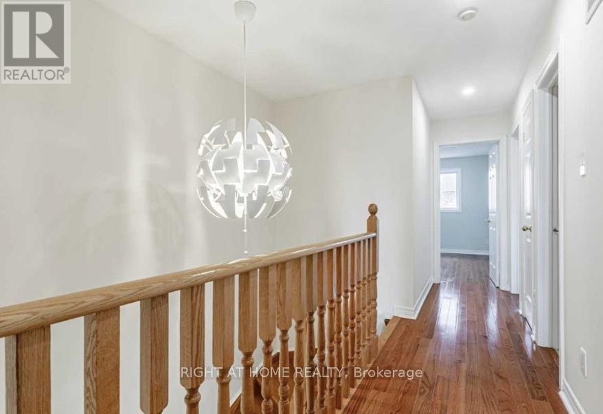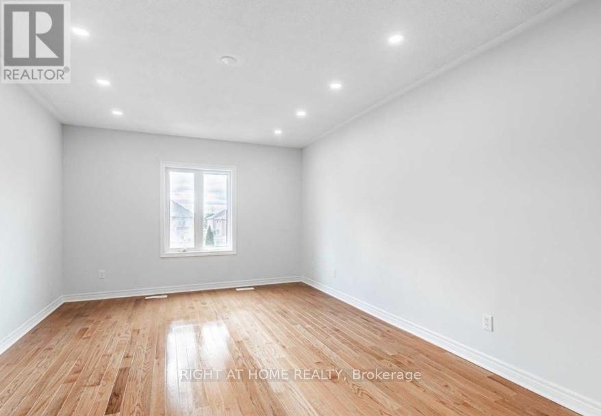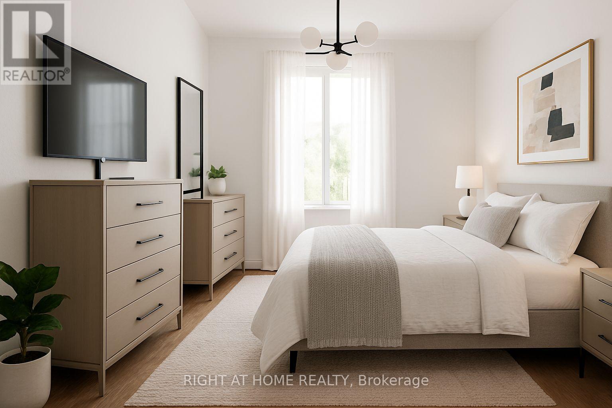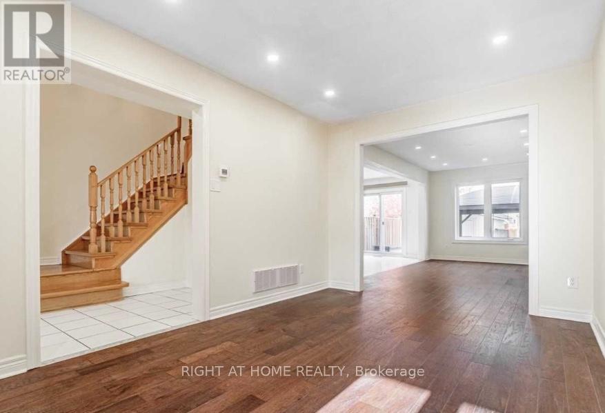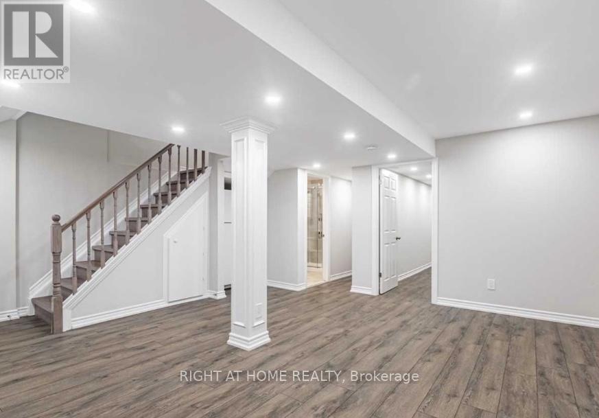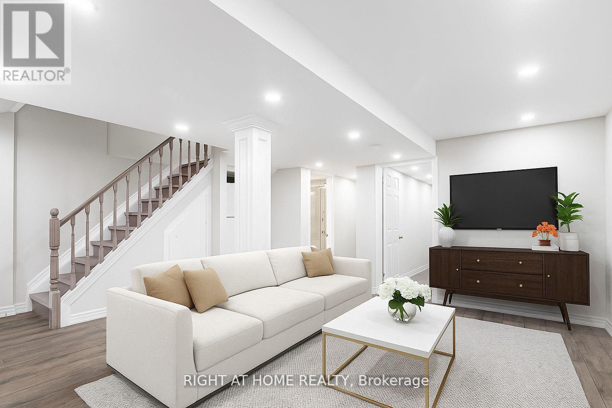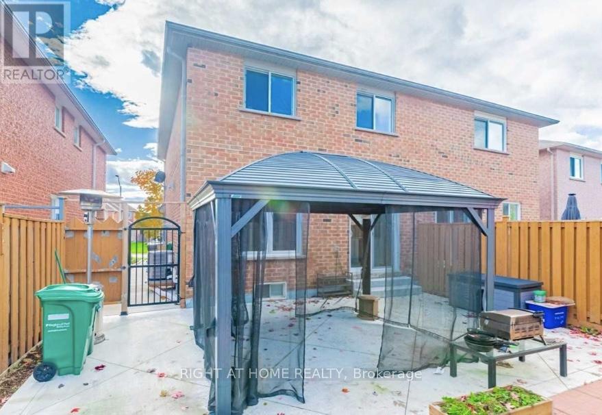7049 Graydon Court Mississauga (Lisgar), Ontario L5N 7H4
5 Bedroom
4 Bathroom
1500 - 2000 sqft
Fireplace
Central Air Conditioning
Forced Air
$1,068,000
Immaculate 4-Bed Semi in Prime Lisgar Location! Beautifully updated home on a quiet, child-safe court. Features a spacious open-concept layout, hardwood floors, renovated kitchen with quartz counters & stainless steel appliances, and a separate family room. 4 large bedrooms upstairs plus a professionally finished basement with 3-pc bath perfect for a rec room, office, or guest suite. Enjoy a newly landscaped backyard oasis ideal for entertaining. Steps to top schools, parks, Lisgar GO, major highways, and all amenities. Move-in ready don't miss this rare find! Some pictures are virtually staged (id:41954)
Property Details
| MLS® Number | W12415593 |
| Property Type | Single Family |
| Community Name | Lisgar |
| Features | Carpet Free |
| Parking Space Total | 3 |
Building
| Bathroom Total | 4 |
| Bedrooms Above Ground | 4 |
| Bedrooms Below Ground | 1 |
| Bedrooms Total | 5 |
| Basement Development | Finished |
| Basement Type | N/a (finished) |
| Construction Style Attachment | Semi-detached |
| Cooling Type | Central Air Conditioning |
| Exterior Finish | Brick |
| Fireplace Present | Yes |
| Flooring Type | Hardwood, Ceramic |
| Foundation Type | Brick |
| Half Bath Total | 1 |
| Heating Fuel | Natural Gas |
| Heating Type | Forced Air |
| Stories Total | 2 |
| Size Interior | 1500 - 2000 Sqft |
| Type | House |
| Utility Water | Municipal Water |
Parking
| Attached Garage | |
| Garage |
Land
| Acreage | No |
| Sewer | Sanitary Sewer |
| Size Depth | 109 Ft ,10 In |
| Size Frontage | 20 Ft ,10 In |
| Size Irregular | 20.9 X 109.9 Ft |
| Size Total Text | 20.9 X 109.9 Ft |
Rooms
| Level | Type | Length | Width | Dimensions |
|---|---|---|---|---|
| Second Level | Primary Bedroom | 5.17 m | 3.62 m | 5.17 m x 3.62 m |
| Second Level | Bedroom 2 | 3.66 m | 2.74 m | 3.66 m x 2.74 m |
| Second Level | Bedroom 3 | 4.06 m | 3.05 m | 4.06 m x 3.05 m |
| Second Level | Bedroom 4 | 3.66 m | 3.05 m | 3.66 m x 3.05 m |
| Main Level | Family Room | 5.12 m | 3.02 m | 5.12 m x 3.02 m |
| Main Level | Living Room | 4.89 m | 3.05 m | 4.89 m x 3.05 m |
| Main Level | Kitchen | 2.72 m | 3.09 m | 2.72 m x 3.09 m |
https://www.realtor.ca/real-estate/28889002/7049-graydon-court-mississauga-lisgar-lisgar
Interested?
Contact us for more information
