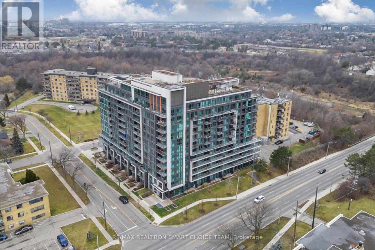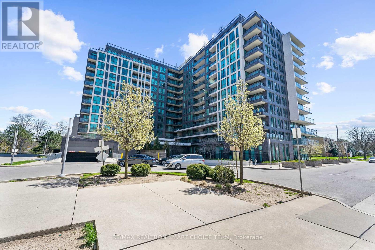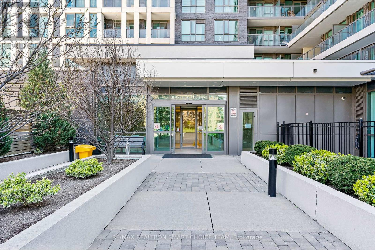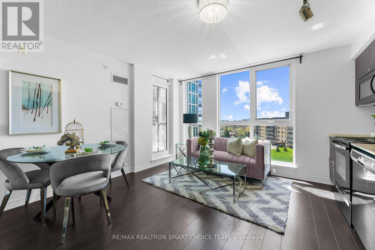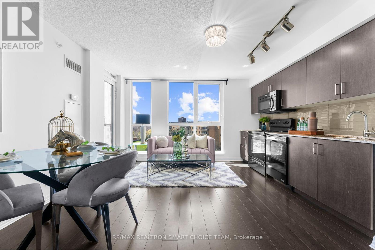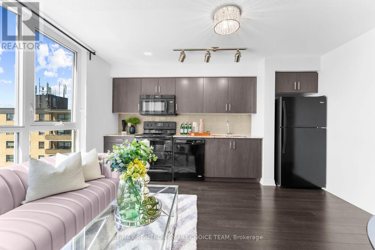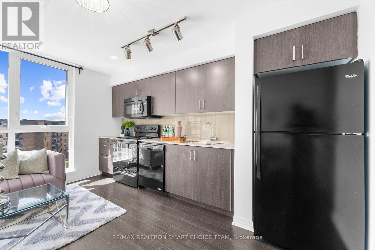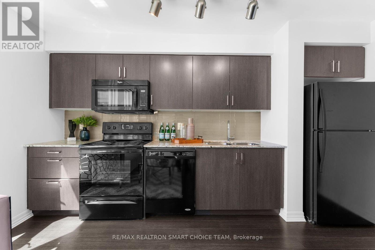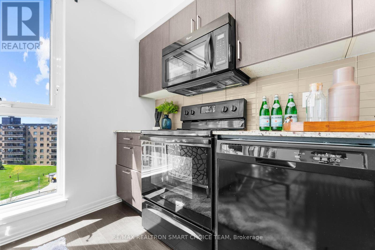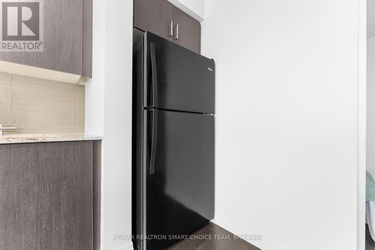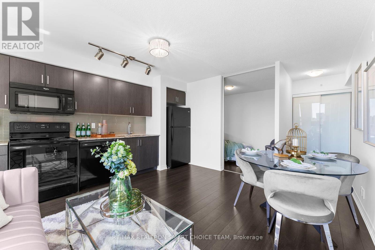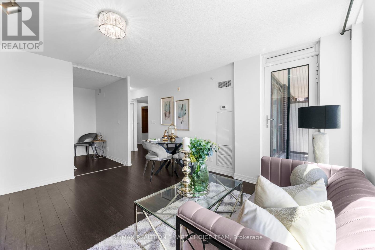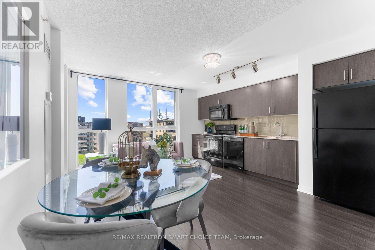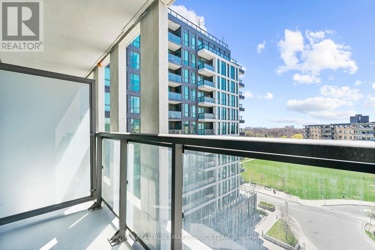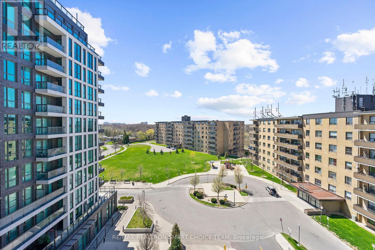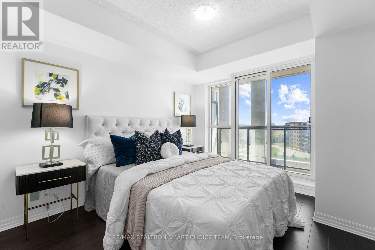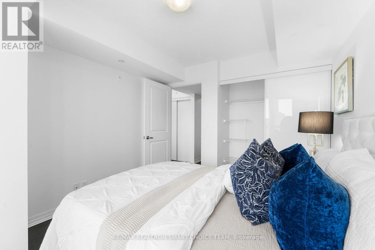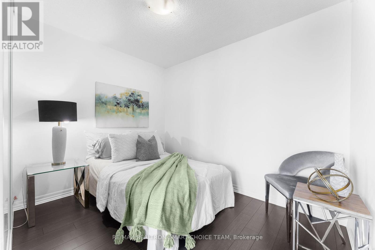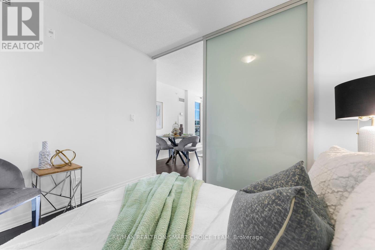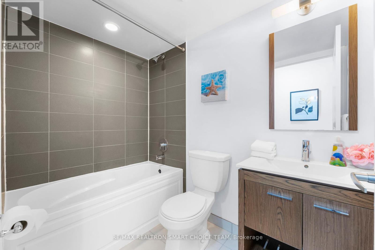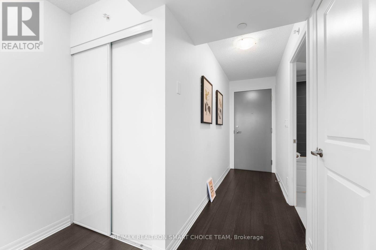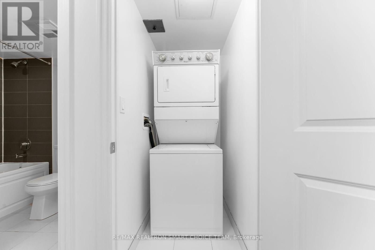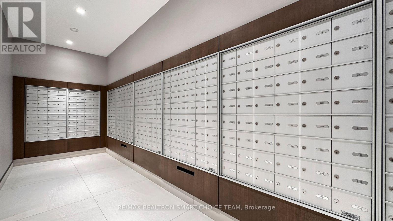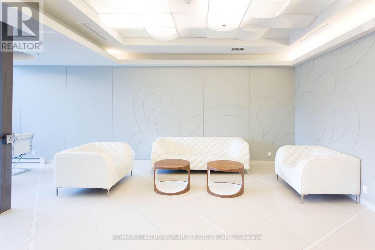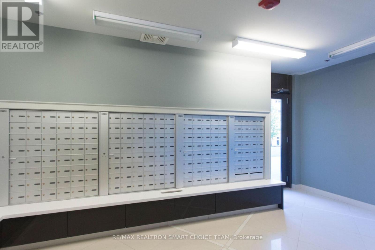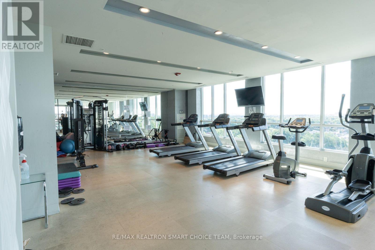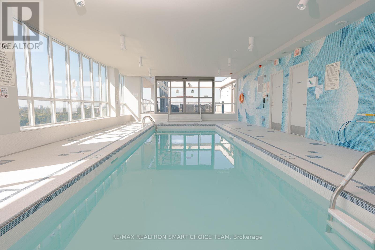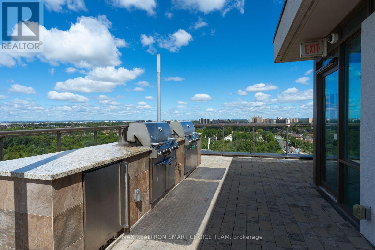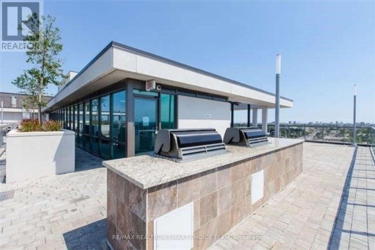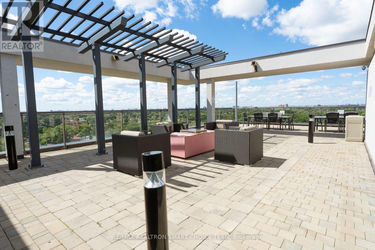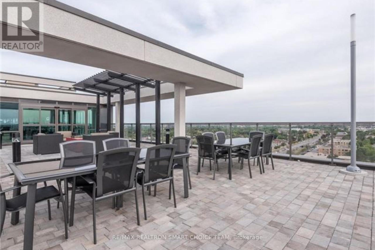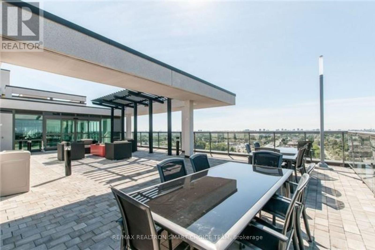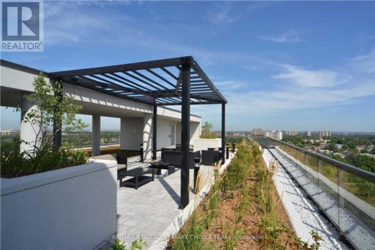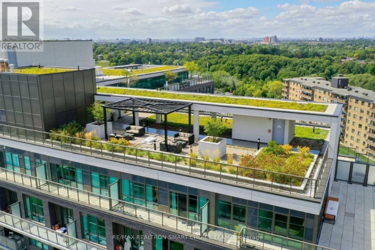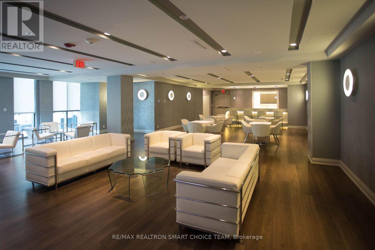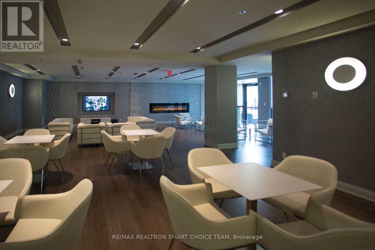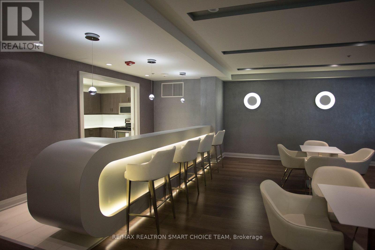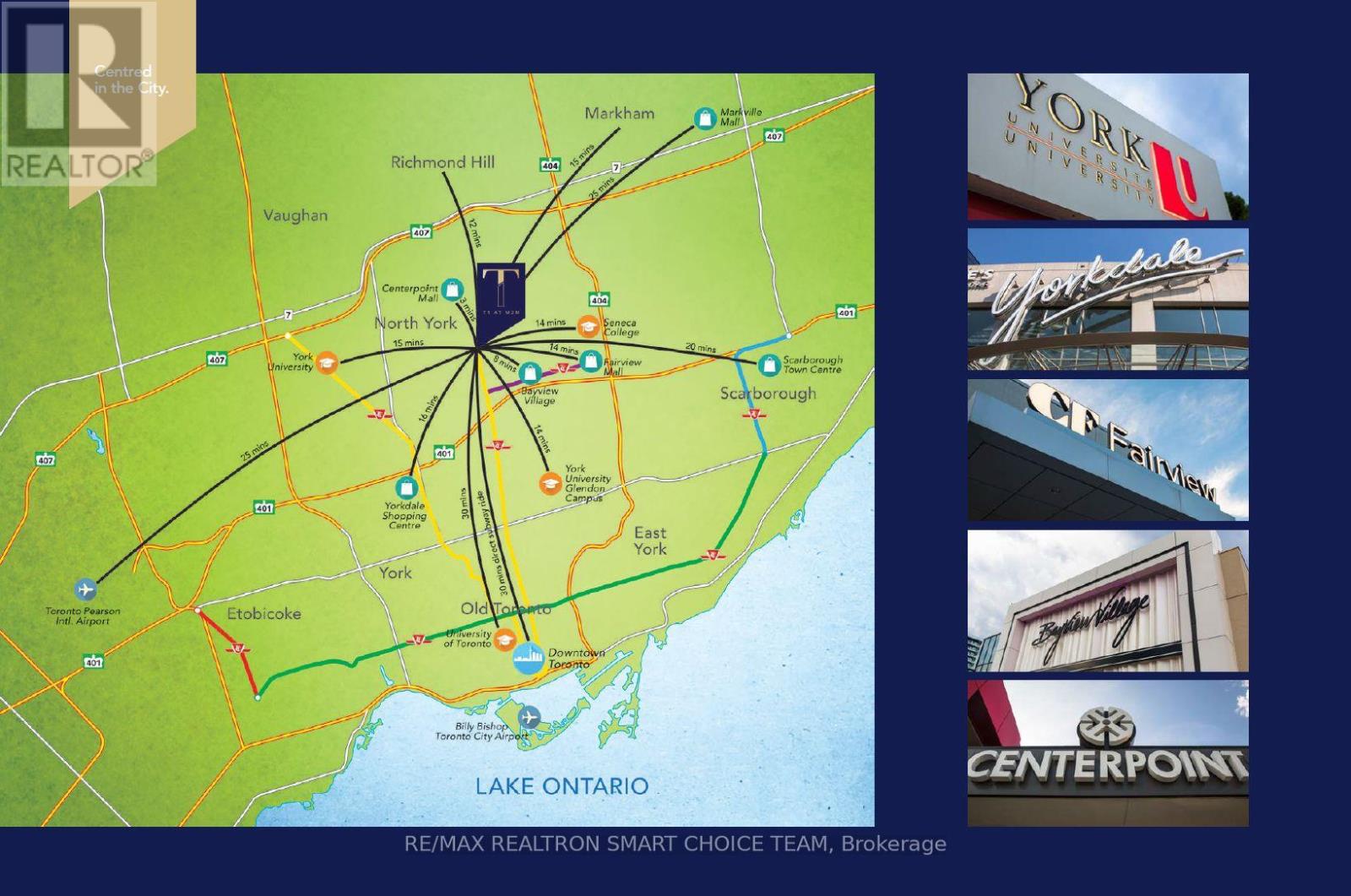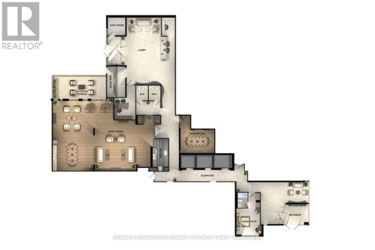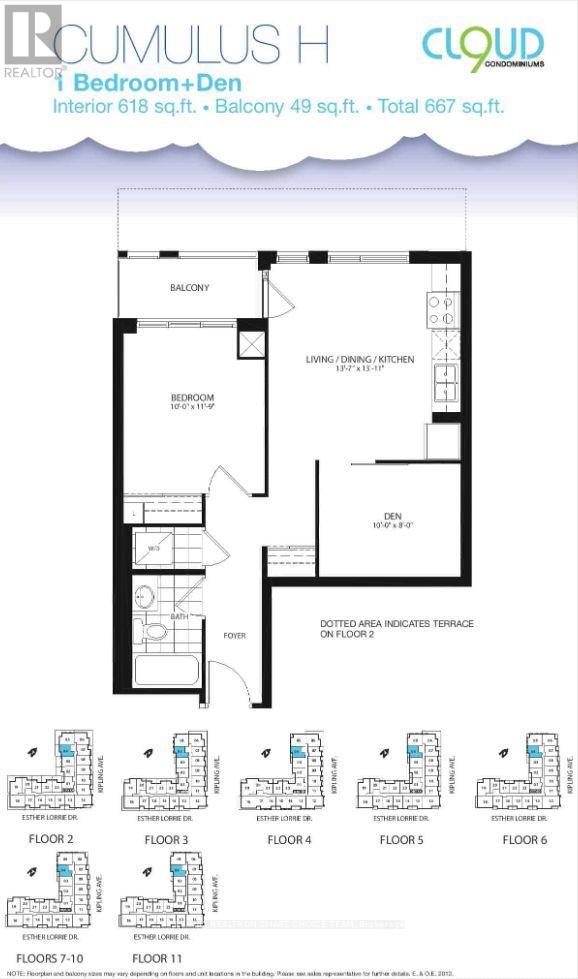2 Bedroom
1 Bathroom
Indoor Pool
Central Air Conditioning
Forced Air
$523,800Maintenance,
$608.81 Monthly
Experience luxury living at the renowned Cloud 9 Condo, nestled in the heart of Etobicoke's family-friendly neighborhood. This exquisite 1-bedroom plus den residence offers unparalleled comfort and luxury. The oversized den can comfortably be used as a second bedroom and fits a queen-size bed, flooded with natural light from floor-to-ceiling windows. Enjoy a modern kitchen layout with a designer backsplash and a double sink. Step into the elegant living room with direct balcony access, offering a gorgeous unobstructed view from the large private balcony! Cloud 9 provides its residents with a stunning venue for entertainment, relaxation, and fitness, featuring resort-like amenities such as a rooftop BBQ patio, 24hr security with a concierge, heated swimming pool, and gym. Conveniently located minutes away from Hwy 401 and 427, TTC, and Go Transit, as well as Pearson Airport, Etobicoke General Hospital, abundant shopping, excellent schools, and Humber River Ravine Trails right in your backyard! One parking spot and locker are included. Don't miss this rare opportunity to experience luxury living in one of Etobicoke's most coveted locations! Schedule your private showing today and step into your dream home! (id:41954)
Property Details
|
MLS® Number
|
W8313718 |
|
Property Type
|
Single Family |
|
Community Name
|
West Humber-Clairville |
|
Amenities Near By
|
Public Transit, Schools, Park, Place Of Worship |
|
Community Features
|
Pet Restrictions |
|
Features
|
Balcony |
|
Parking Space Total
|
1 |
|
Pool Type
|
Indoor Pool |
|
View Type
|
View |
Building
|
Bathroom Total
|
1 |
|
Bedrooms Above Ground
|
1 |
|
Bedrooms Below Ground
|
1 |
|
Bedrooms Total
|
2 |
|
Amenities
|
Security/concierge, Exercise Centre, Party Room, Storage - Locker |
|
Appliances
|
Cooktop, Dishwasher, Dryer, Microwave, Oven, Refrigerator, Stove, Washer, Window Coverings |
|
Cooling Type
|
Central Air Conditioning |
|
Exterior Finish
|
Concrete |
|
Heating Fuel
|
Natural Gas |
|
Heating Type
|
Forced Air |
|
Type
|
Apartment |
Parking
Land
|
Acreage
|
No |
|
Land Amenities
|
Public Transit, Schools, Park, Place Of Worship |
Rooms
| Level |
Type |
Length |
Width |
Dimensions |
|
Flat |
Living Room |
4.24 m |
4.14 m |
4.24 m x 4.14 m |
|
Flat |
Dining Room |
4.24 m |
4.14 m |
4.24 m x 4.14 m |
|
Flat |
Kitchen |
4.24 m |
4.14 m |
4.24 m x 4.14 m |
|
Flat |
Primary Bedroom |
3.58 m |
3.05 m |
3.58 m x 3.05 m |
|
Flat |
Den |
3.05 m |
2.44 m |
3.05 m x 2.44 m |
https://www.realtor.ca/real-estate/26858015/704-80-esther-lorrie-drive-toronto-west-humber-clairville
