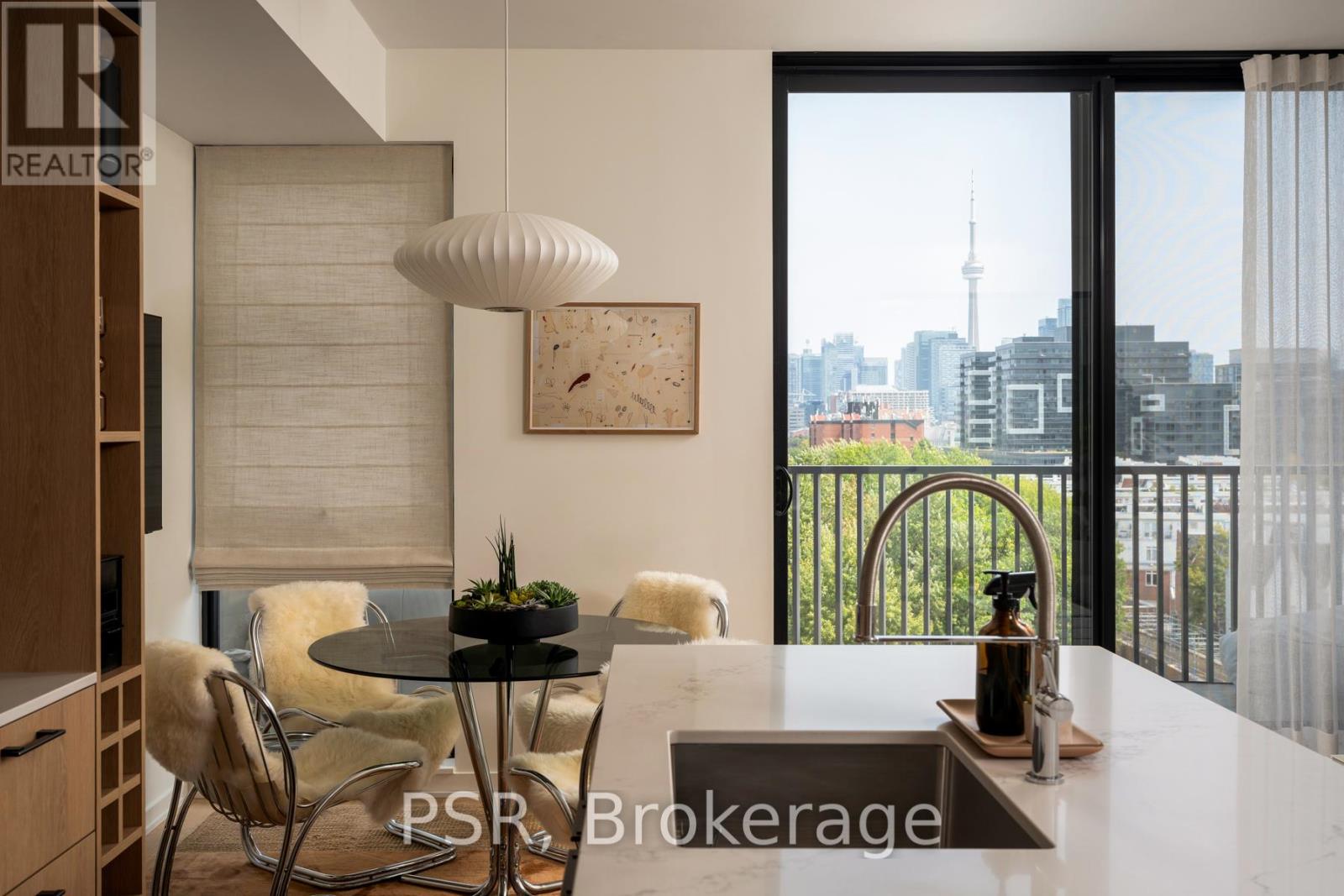704 - 41 Dovercourt Road Toronto (Waterfront Communities), Ontario M6J 0G6
$1,050,000Maintenance, Common Area Maintenance, Parking
$747.98 Monthly
Maintenance, Common Area Maintenance, Parking
$747.98 MonthlyWelcome to one of Queen Wests most sought after boutique style buildings where design meets lifestyle. This open-concept, sun-drenched suite offers a perfectly functional floor plan with all you could ever need within its walls. Your large east-facing terrace frames iconic skyline views (yes, the CN Tower included). Inside, enjoy 9-ft smooth ceilings, floor-to-ceiling windows, a modern kitchen with built-in appliances and quartz counters, spa-inspired bathrooms, and a huge walk-in closet. The master bedroom comfortably fits a king-size bed rarely found in condo living. All this in the coveted Given Shaw School District, surrounded by Queen Wests best shops, cafes, and restaurants. (id:41954)
Property Details
| MLS® Number | C12390155 |
| Property Type | Single Family |
| Community Name | Waterfront Communities C1 |
| Community Features | Pet Restrictions |
| Features | Carpet Free |
| Parking Space Total | 1 |
| Structure | Patio(s) |
Building
| Bathroom Total | 2 |
| Bedrooms Above Ground | 2 |
| Bedrooms Total | 2 |
| Age | 0 To 5 Years |
| Amenities | Storage - Locker |
| Appliances | Cooktop, Dishwasher, Dryer, Freezer, Cooktop - Gas, Hood Fan, Microwave, Oven, Washer, Refrigerator |
| Cooling Type | Central Air Conditioning |
| Exterior Finish | Brick, Concrete |
| Flooring Type | Hardwood |
| Heating Fuel | Natural Gas |
| Heating Type | Forced Air |
| Size Interior | 800 - 899 Sqft |
| Type | Apartment |
Parking
| Underground | |
| Garage |
Land
| Acreage | No |
| Landscape Features | Landscaped |
Rooms
| Level | Type | Length | Width | Dimensions |
|---|---|---|---|---|
| Main Level | Living Room | 5.31 m | 5.12 m | 5.31 m x 5.12 m |
| Main Level | Kitchen | 5.31 m | 5.12 m | 5.31 m x 5.12 m |
| Main Level | Dining Room | 5.31 m | 5.12 m | 5.31 m x 5.12 m |
| Main Level | Primary Bedroom | 3.35 m | 2.74 m | 3.35 m x 2.74 m |
| Main Level | Bedroom 2 | 2.6 m | 2.7 m | 2.6 m x 2.7 m |
Interested?
Contact us for more information




































