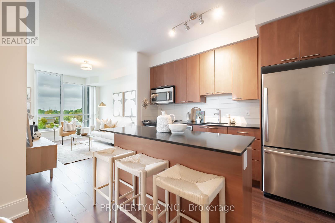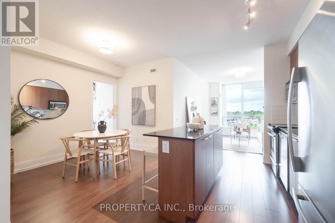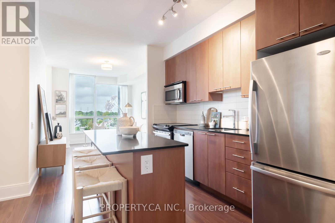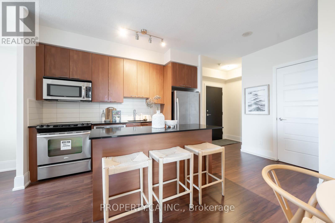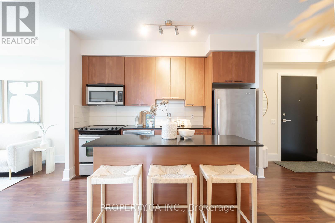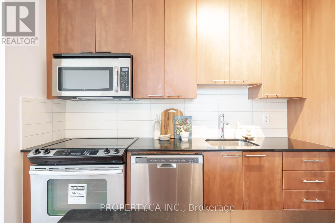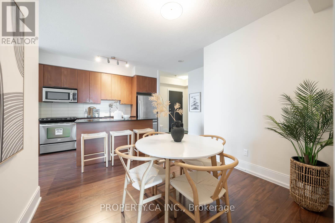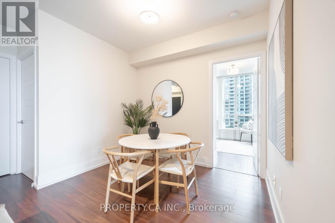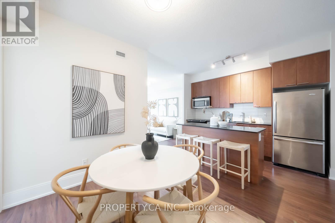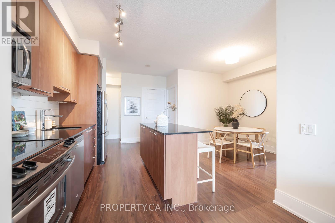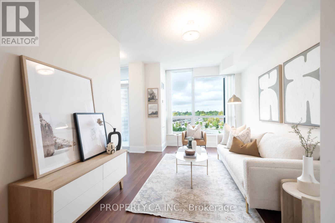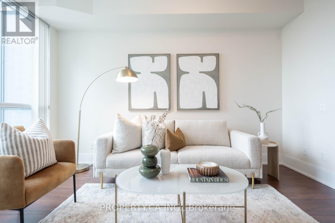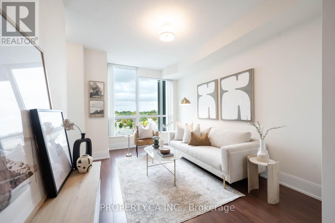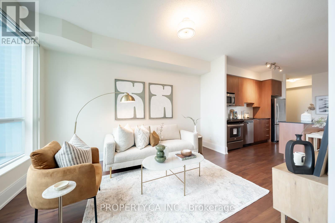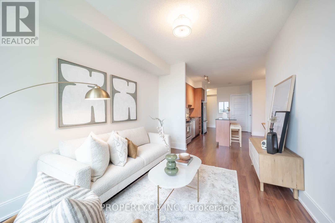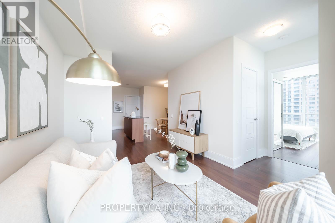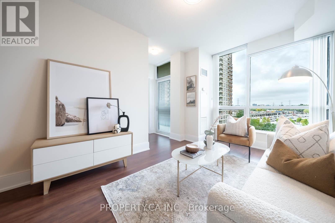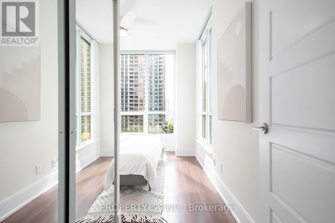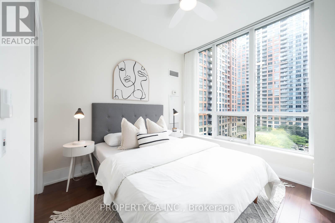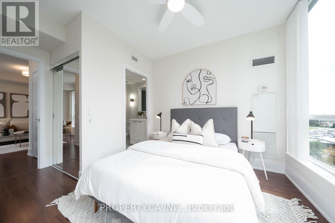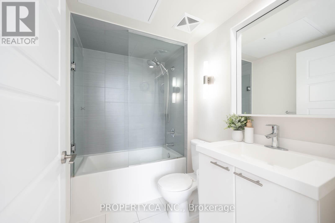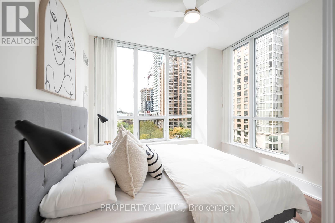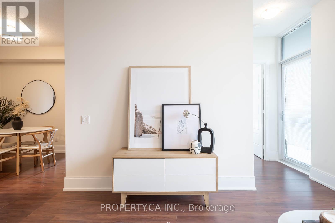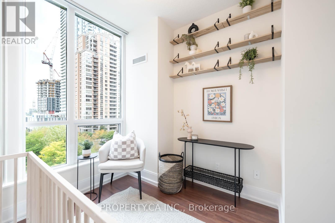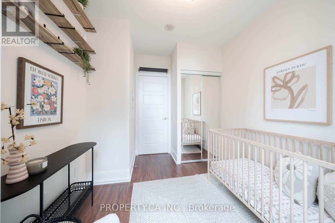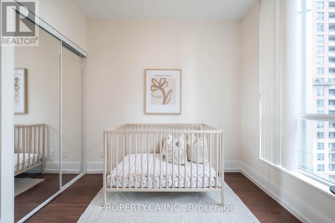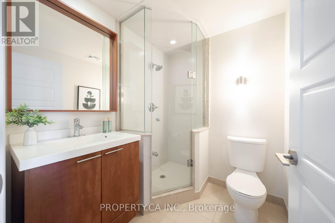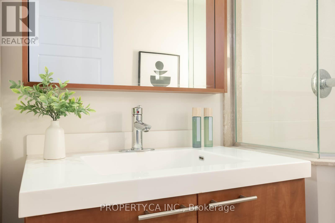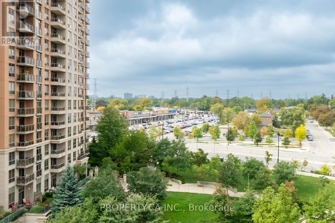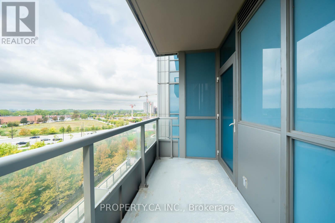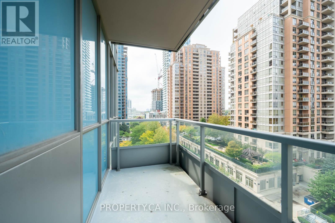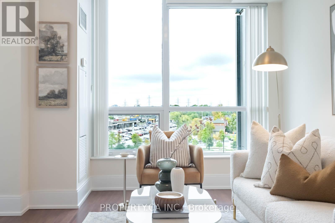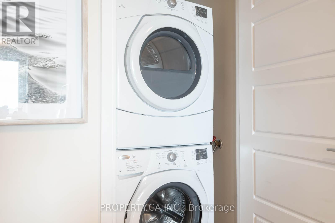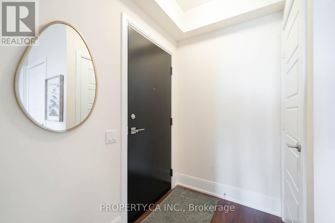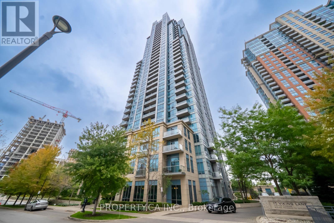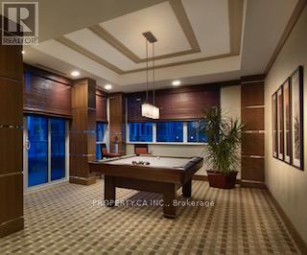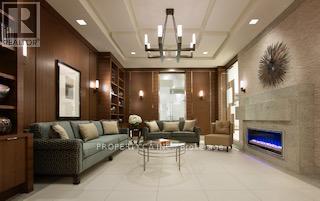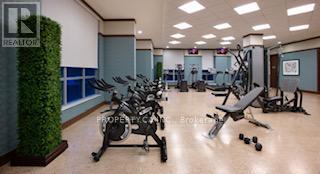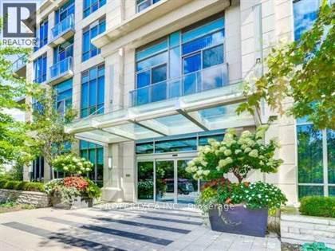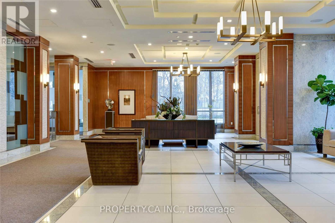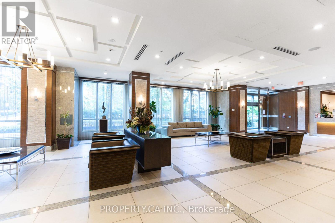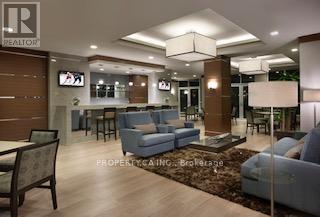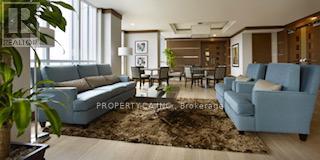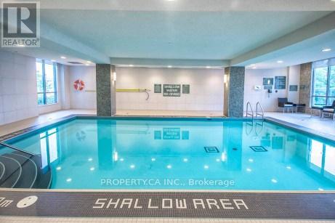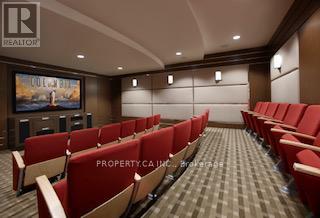2 Bedroom
2 Bathroom
800 - 899 sqft
Indoor Pool
Central Air Conditioning
Forced Air
$679,000Maintenance, Common Area Maintenance
$692.51 Monthly
Absolutely stunning 2 bedroom, 2 full bath corner suite at the sought-after Parc Nuvo. Suite 704 combines modern comfort with low-maintenance living, offering a bright, airy space with sweeping unobstructed park views that provide year-round privacy and tranquility. The functional layout showcases soaring 9 ft ceilings and a sleek, spacious kitchen featuring stainless steel appliances, granite counters, and a large island - perfect for the home chef or for casual entertaining. The open dining area flows into the generous living room, enhanced with dimmable lighting to set the mood for any occasion. The sunlit primary bedroom boasts two full walls of windows, a private ensuite with upgraded glass shower door, and a soaker tub for ultimate relaxation. The versatile second bedroom with west-facing views can serve a multitude of purposes, whether as a bedroom, guest room, nursery, home office, or creative space. Thoughtful finishes elevate the home, including shaker-style doors, 7" baseboards, marble vanity, polished chrome details, and a carpet-free design throughout. Enjoy an open, light-filled living room overlooking the park, creating a serene and spacious feel. Unbeatable Location - Kipling Station right at your doorstep, connecting you seamlessly to Downtown, Pearson Airport, Mississauga, and the GO. Just minutes to Hwy 427, 401 & QEW/Gardiner, plus Sherway Gardens, local parks, cafés, Farm Boy, Six Points, and the future Etobicoke Civic Centre with new parks, library, child care, and more. Situated in a well-managed Tridel building, residents enjoy top-tier amenities including an indoor pool, gym, BBQ terrace, party and business rooms, visitor parking, and 24-hour concierge. Includes one conveniently located parking spot and an oversized locker. An incredible value in one of Etobicoke's most desirable condo communities! (id:41954)
Property Details
|
MLS® Number
|
W12427326 |
|
Property Type
|
Single Family |
|
Community Name
|
Islington-City Centre West |
|
Amenities Near By
|
Public Transit |
|
Community Features
|
Pet Restrictions, School Bus |
|
Features
|
Balcony, Carpet Free, In Suite Laundry |
|
Parking Space Total
|
1 |
|
Pool Type
|
Indoor Pool |
|
View Type
|
View |
Building
|
Bathroom Total
|
2 |
|
Bedrooms Above Ground
|
2 |
|
Bedrooms Total
|
2 |
|
Age
|
11 To 15 Years |
|
Amenities
|
Security/concierge, Exercise Centre, Party Room, Visitor Parking, Storage - Locker |
|
Appliances
|
Dishwasher, Dryer, Microwave, Stove, Washer, Window Coverings, Refrigerator |
|
Cooling Type
|
Central Air Conditioning |
|
Exterior Finish
|
Concrete |
|
Flooring Type
|
Laminate |
|
Heating Fuel
|
Natural Gas |
|
Heating Type
|
Forced Air |
|
Size Interior
|
800 - 899 Sqft |
|
Type
|
Apartment |
Parking
Land
|
Acreage
|
No |
|
Land Amenities
|
Public Transit |
Rooms
| Level |
Type |
Length |
Width |
Dimensions |
|
Flat |
Kitchen |
2.84 m |
3.63 m |
2.84 m x 3.63 m |
|
Flat |
Dining Room |
2.24 m |
2.95 m |
2.24 m x 2.95 m |
|
Flat |
Living Room |
3.03 m |
4.16 m |
3.03 m x 4.16 m |
|
Flat |
Primary Bedroom |
4.19 m |
2.95 m |
4.19 m x 2.95 m |
|
Flat |
Bedroom 2 |
3.37 m |
2.74 m |
3.37 m x 2.74 m |
https://www.realtor.ca/real-estate/28914452/704-15-viking-lane-toronto-islington-city-centre-west-islington-city-centre-west
