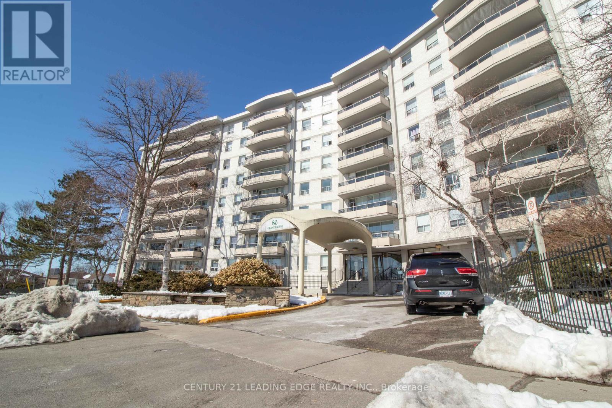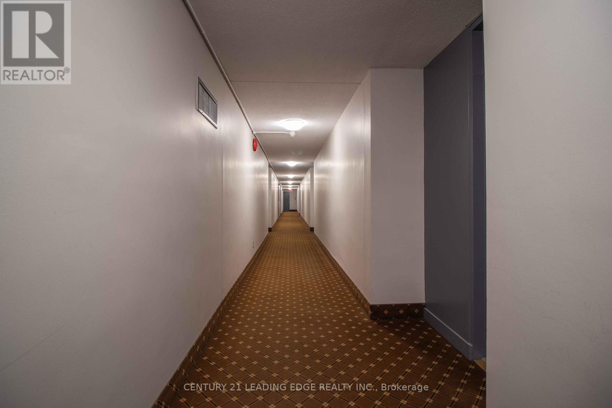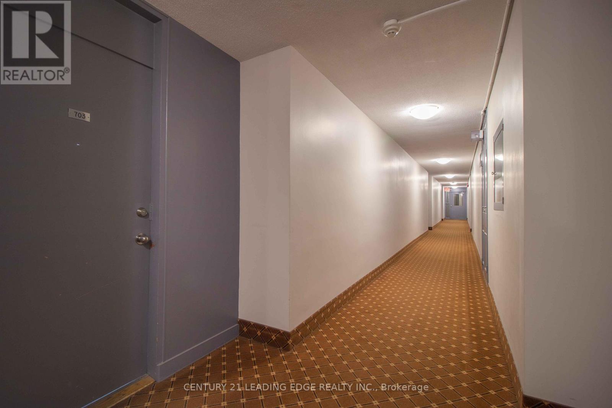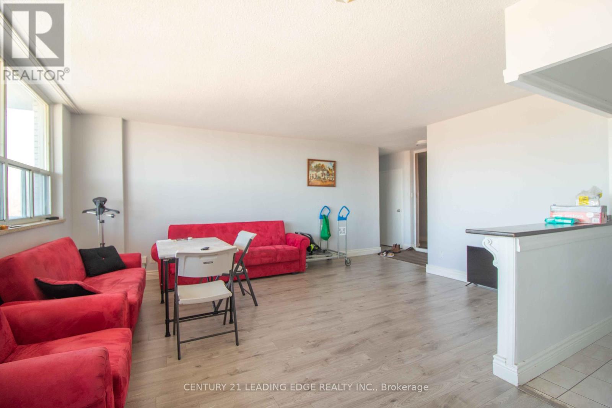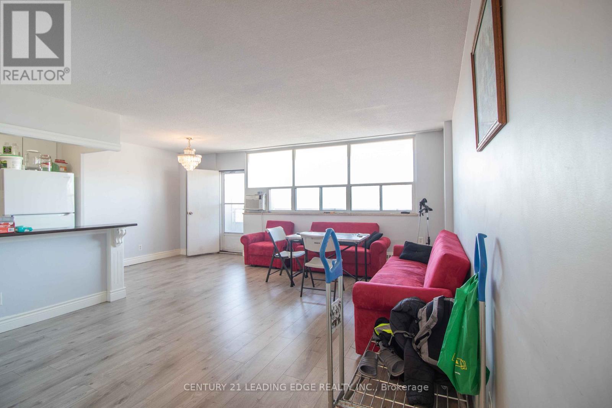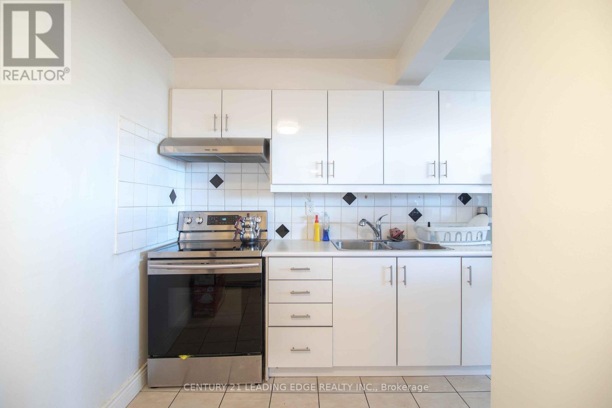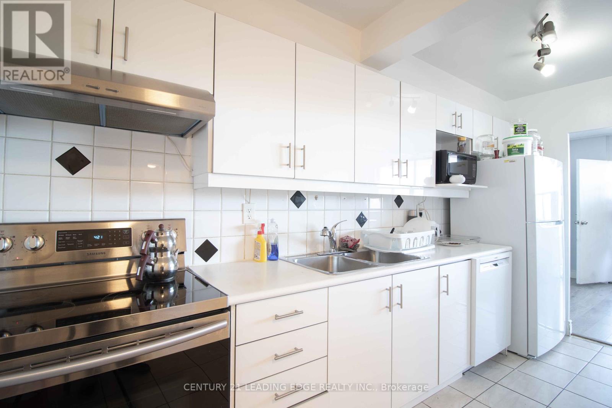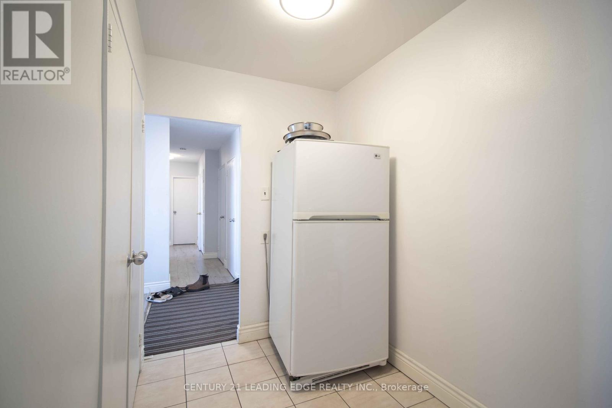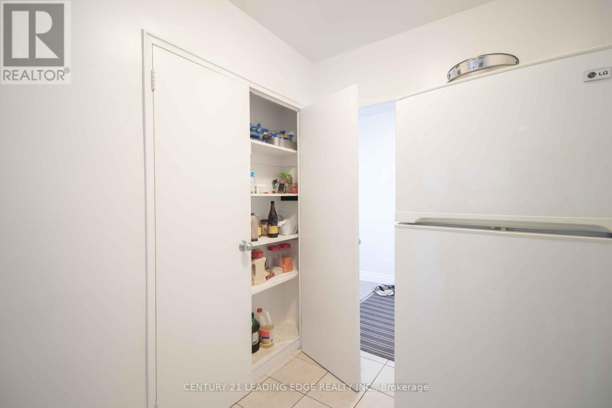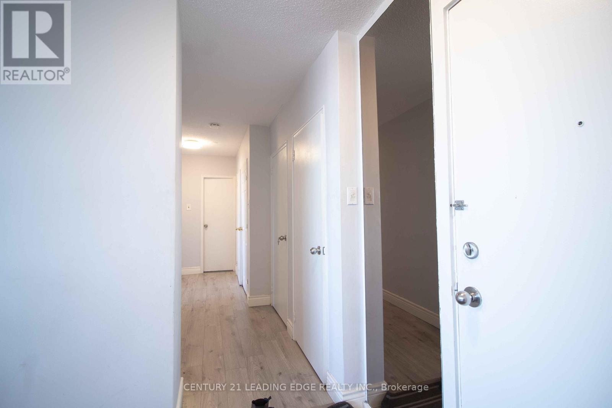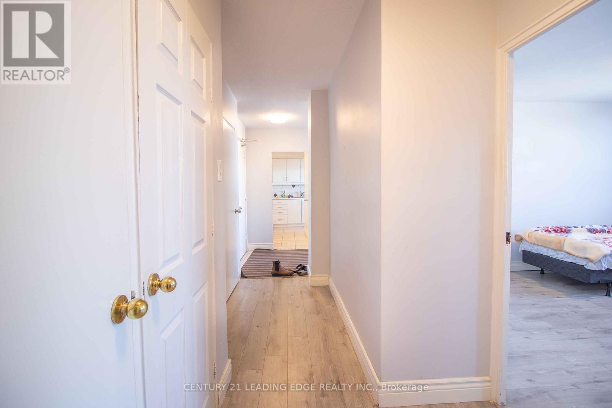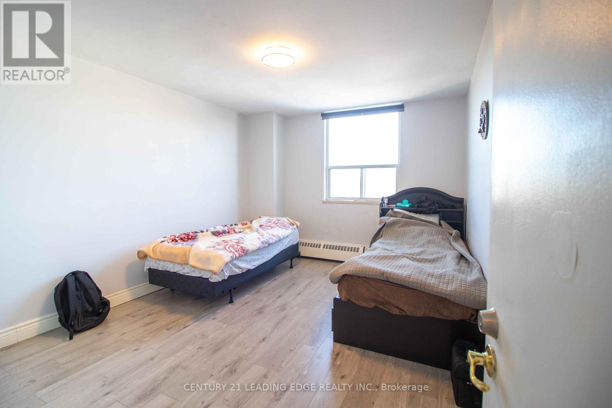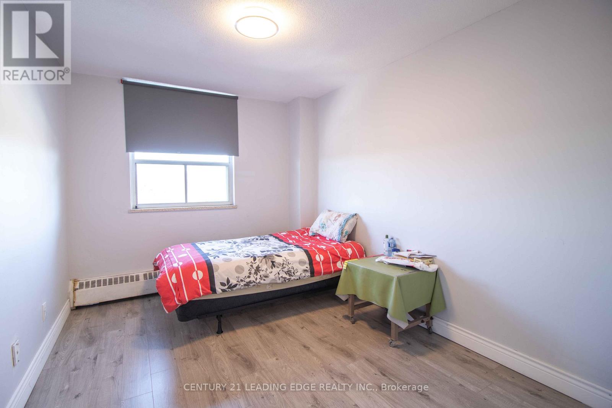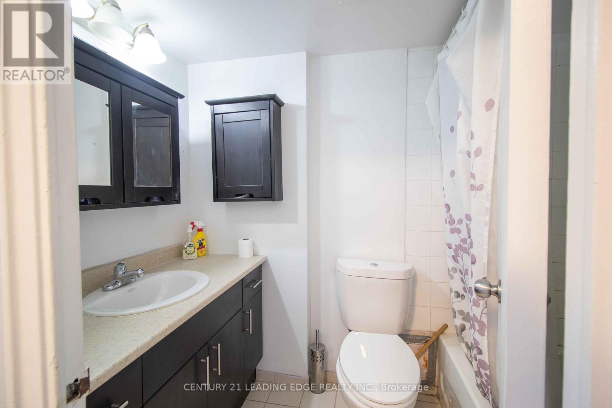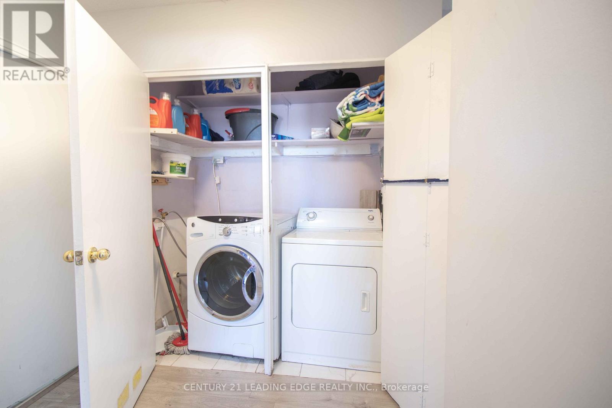703 - 80 Grandravine Drive Toronto (York University Heights), Ontario M3J 1B2
$444,000Maintenance, Heat, Water, Common Area Maintenance, Insurance, Parking
$740.09 Monthly
Maintenance, Heat, Water, Common Area Maintenance, Insurance, Parking
$740.09 MonthlyIdeal for First-Time Buyers or Investors! Welcome to this beautifully renovated 2-bedroom condo offering a bright and spacious open-concept layout with large windows and an in-unit laundry for added convenience. Enjoy stunning 7th-floor clear views from your private balcony. This move-in ready unit is located in a well-maintained building within a vibrant and highly accessible neighborhood. Unbeatable Location! Just steps to TTC bus stops and minutes to Finch West Subway Station, York University, Grandravine Community Recreation Centre, and Downsview Park. Close to Humber River Hospital, major highways (401, 400 & Allen Rd), schools, shopping, and dining options. Don't miss this excellent opportunity in a growing community with great amenities all around! (id:41954)
Property Details
| MLS® Number | W12282882 |
| Property Type | Single Family |
| Community Name | York University Heights |
| Amenities Near By | Park, Public Transit, Schools |
| Community Features | Community Centre, School Bus |
| Features | Balcony |
| Parking Space Total | 1 |
| Pool Type | Outdoor Pool |
Building
| Bathroom Total | 1 |
| Bedrooms Above Ground | 2 |
| Bedrooms Total | 2 |
| Amenities | Exercise Centre, Visitor Parking |
| Appliances | Dishwasher, Dryer, Washer, Refrigerator |
| Cooling Type | Window Air Conditioner |
| Exterior Finish | Brick |
| Fire Protection | Security System |
| Flooring Type | Laminate, Ceramic |
| Heating Fuel | Natural Gas |
| Heating Type | Forced Air |
| Size Interior | 900 - 999 Sqft |
| Type | Apartment |
Parking
| Underground | |
| Garage |
Land
| Acreage | No |
| Land Amenities | Park, Public Transit, Schools |
| Zoning Description | Residential |
Rooms
| Level | Type | Length | Width | Dimensions |
|---|---|---|---|---|
| Main Level | Living Room | 6.73 m | 5.3 m | 6.73 m x 5.3 m |
| Main Level | Dining Room | 3.14 m | 2.45 m | 3.14 m x 2.45 m |
| Main Level | Primary Bedroom | 4.98 m | 3.3 m | 4.98 m x 3.3 m |
| Main Level | Bedroom 2 | 3.99 m | 3.73 m | 3.99 m x 3.73 m |
| Main Level | Bathroom | 1.85 m | 0.89 m | 1.85 m x 0.89 m |
| Main Level | Laundry Room | 1.86 m | 0.89 m | 1.86 m x 0.89 m |
Interested?
Contact us for more information
