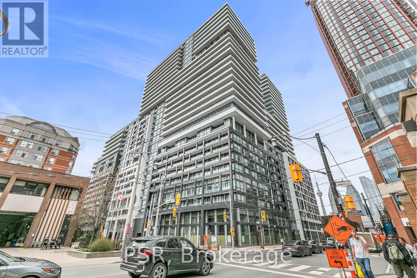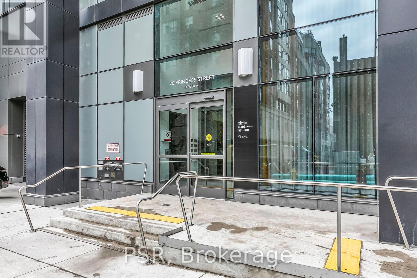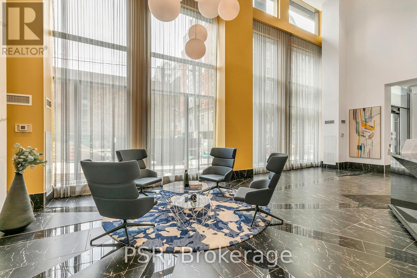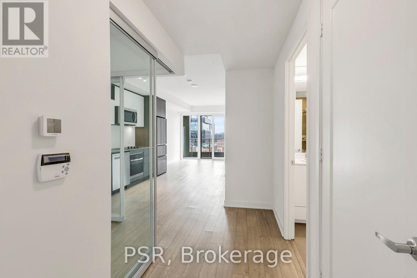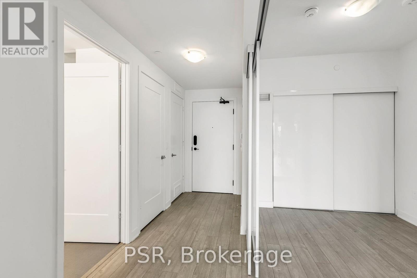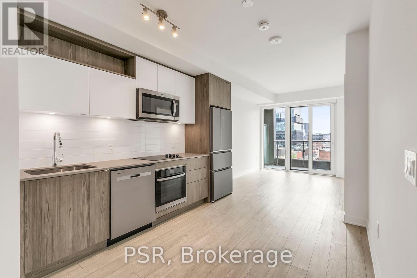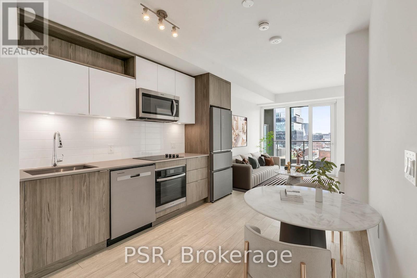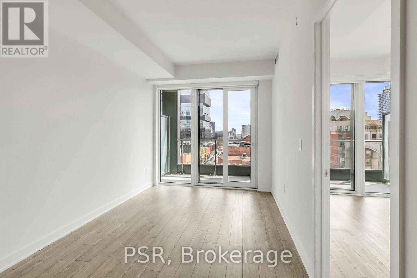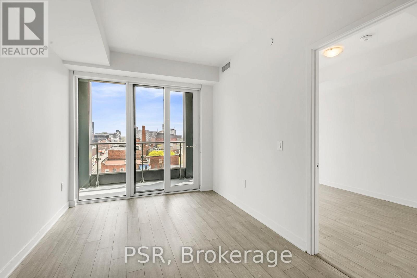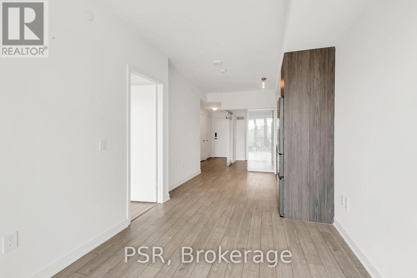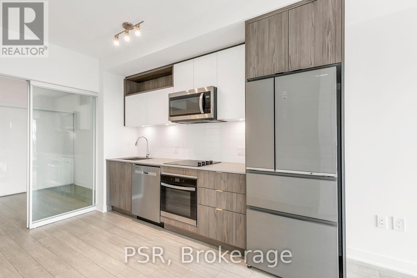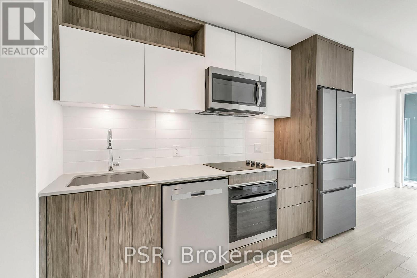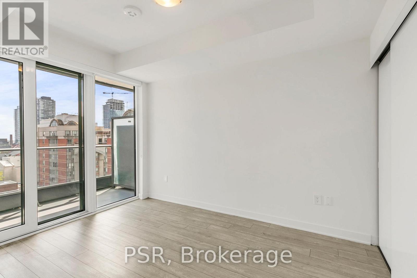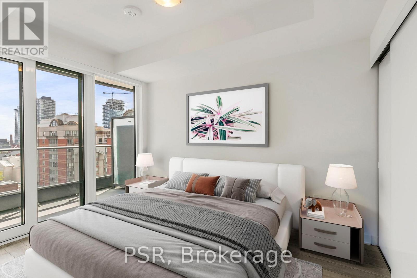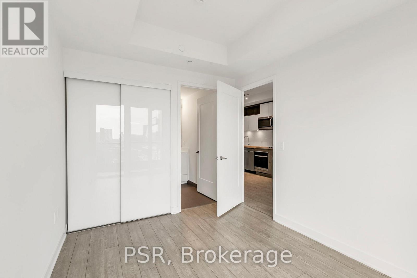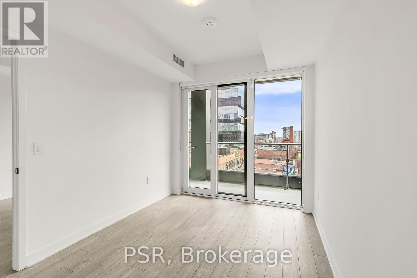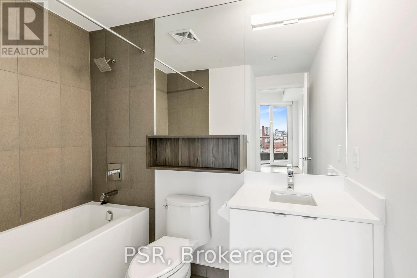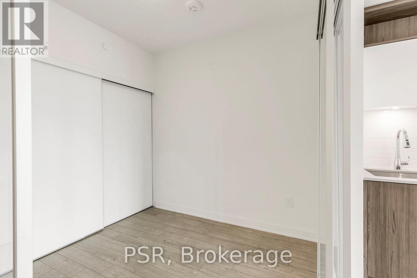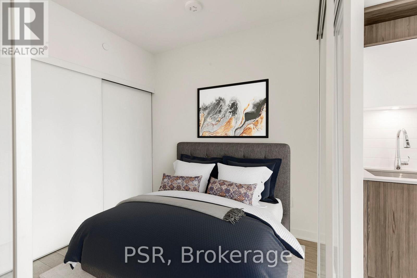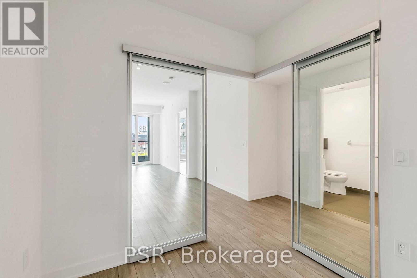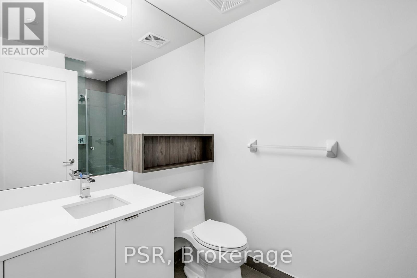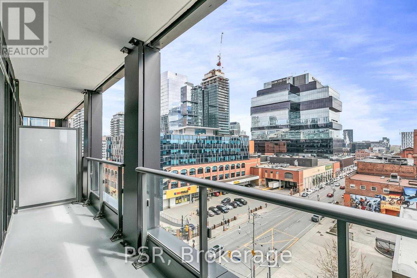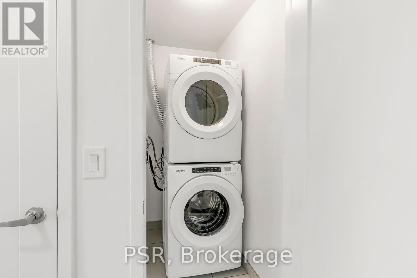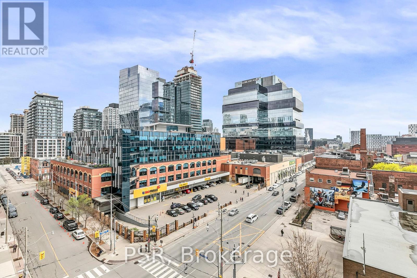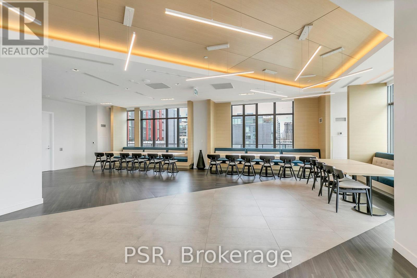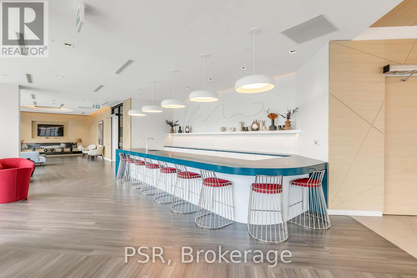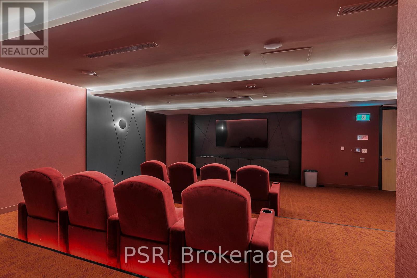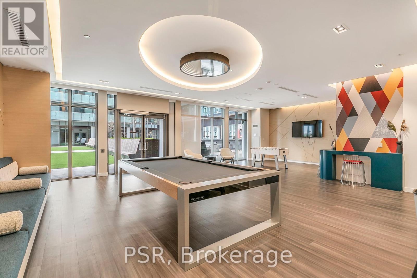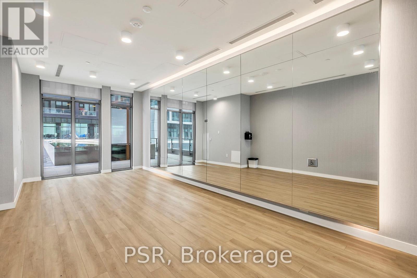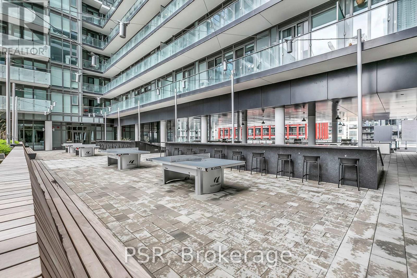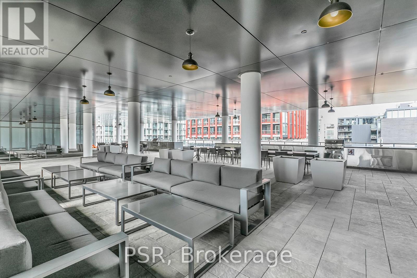2 Bedroom
2 Bathroom
600 - 699 sqft
Outdoor Pool
Central Air Conditioning
Forced Air
$549,900Maintenance, Heat, Common Area Maintenance, Insurance, Water
$557.42 Monthly
Welcome to your dream home at the highly sought-after Time and Space Condos a vibrant, 1-year-old community nestled in the heart of downtown Toronto. This east-facing, 2-bedroom, 2-bathroom suite is a walker's paradise, surrounded by cafes, shops, restaurants, and parks, with the Toronto Public Library next door and a grocery store right across the street. St. Lawrence Market and the Distillery District are just around the corner, and TTC and PATH Network access are mere steps away. Soaring 9-ft smooth ceilings, wide 7 premium laminate flooring, and modern 12x24 porcelain tiles set the tone, while full-size appliances including a counter-depth fridge and sleek built-in cooktop and wall oven elevate the kitchen, enhanced by under-cabinet lighting and custom roller blinds. Enjoy seamless indoor-outdoor living with two walkouts to a full-length balcony. The unit also features a spacious laundry room with full-size machines, a convenient storage locker, and maintenance fees that include WiFi. Unmatched five-star amenities abound, including an infinity-edge pool with private cabanas, outdoor games area, BBQs, and lounge spaces plus indoor perks like a yoga/pilates room, theatre, gym, party room, and more. This is downtown living at its finest! Offers Considered Monday June 16, 2025 (id:41954)
Property Details
|
MLS® Number
|
C12193426 |
|
Property Type
|
Single Family |
|
Community Name
|
Waterfront Communities C8 |
|
Amenities Near By
|
Hospital, Park, Public Transit |
|
Community Features
|
Pet Restrictions |
|
Features
|
Balcony, Carpet Free |
|
Pool Type
|
Outdoor Pool |
|
View Type
|
View |
Building
|
Bathroom Total
|
2 |
|
Bedrooms Above Ground
|
2 |
|
Bedrooms Total
|
2 |
|
Amenities
|
Security/concierge, Exercise Centre, Party Room, Recreation Centre, Storage - Locker |
|
Appliances
|
Blinds, Cooktop, Dishwasher, Dryer, Microwave, Hood Fan, Washer, Whirlpool, Refrigerator |
|
Cooling Type
|
Central Air Conditioning |
|
Exterior Finish
|
Aluminum Siding, Concrete |
|
Flooring Type
|
Laminate, Porcelain Tile |
|
Heating Fuel
|
Natural Gas |
|
Heating Type
|
Forced Air |
|
Size Interior
|
600 - 699 Sqft |
|
Type
|
Apartment |
Parking
Land
|
Acreage
|
No |
|
Land Amenities
|
Hospital, Park, Public Transit |
Rooms
| Level |
Type |
Length |
Width |
Dimensions |
|
Flat |
Kitchen |
3.48 m |
2.36 m |
3.48 m x 2.36 m |
|
Flat |
Dining Room |
3.48 m |
2.36 m |
3.48 m x 2.36 m |
|
Flat |
Living Room |
3.43 m |
2.76 m |
3.43 m x 2.76 m |
|
Flat |
Primary Bedroom |
3.56 m |
2.66 m |
3.56 m x 2.66 m |
|
Flat |
Bedroom 2 |
2.44 m |
2.62 m |
2.44 m x 2.62 m |
|
Flat |
Bathroom |
|
|
Measurements not available |
https://www.realtor.ca/real-estate/28410385/703-70-princess-street-toronto-waterfront-communities-waterfront-communities-c8
