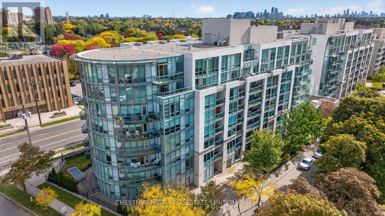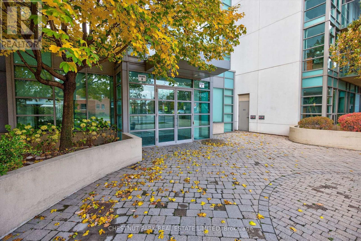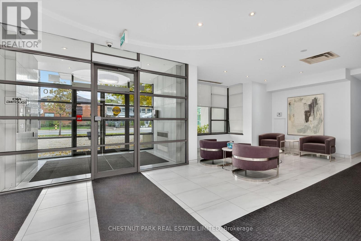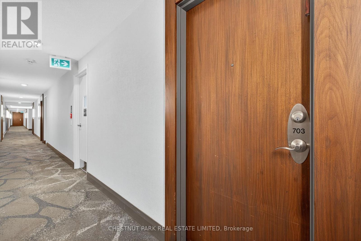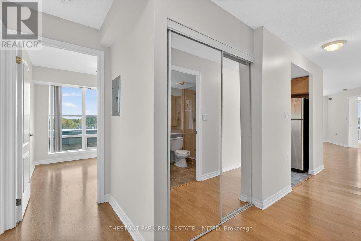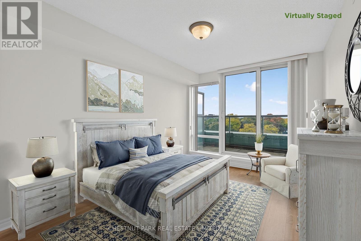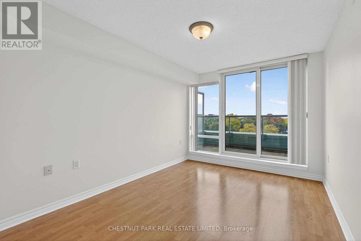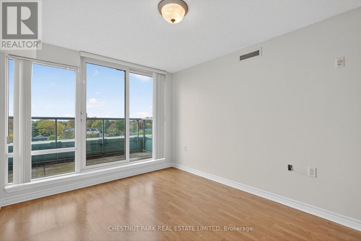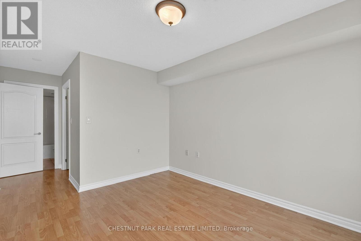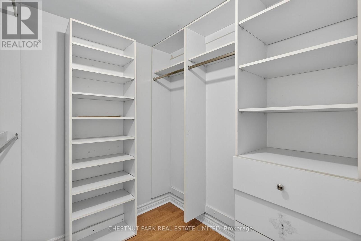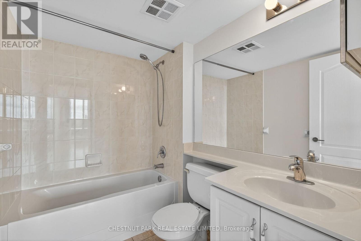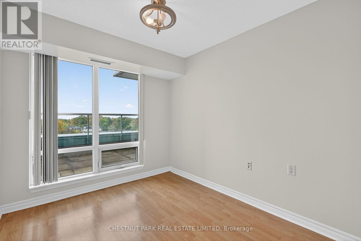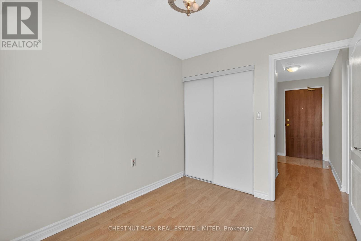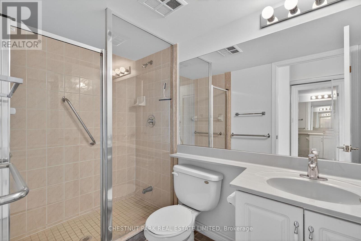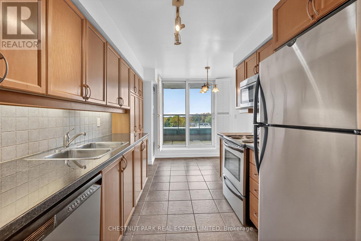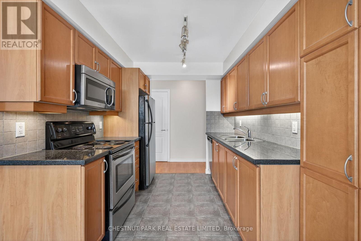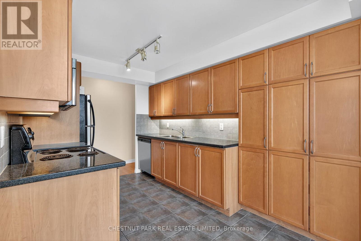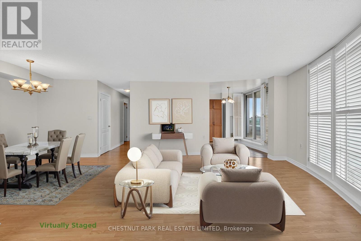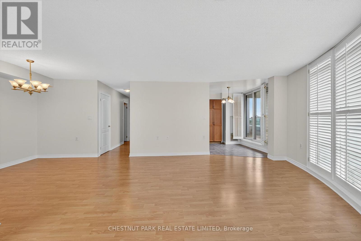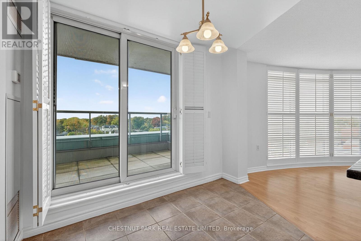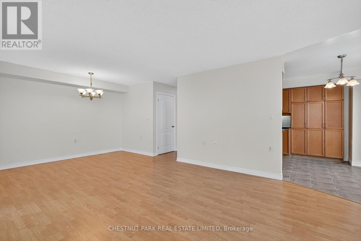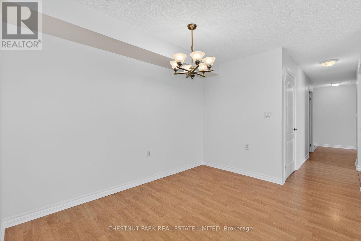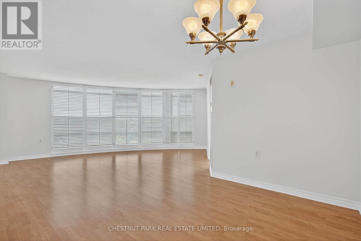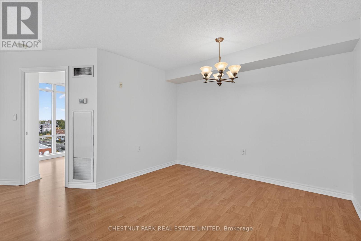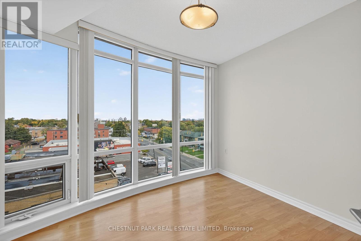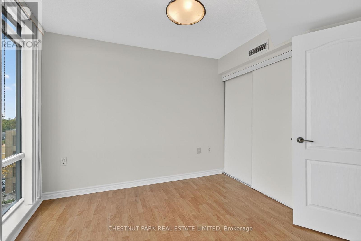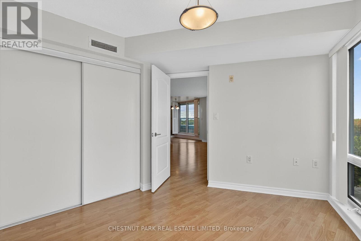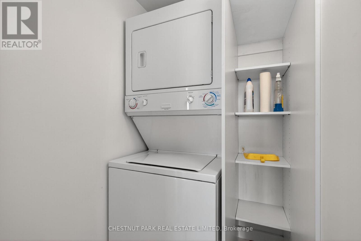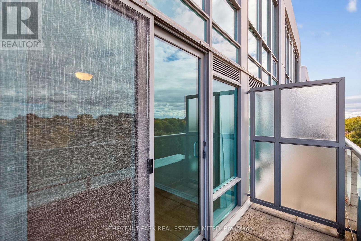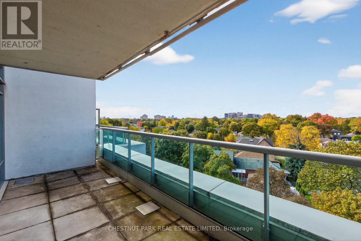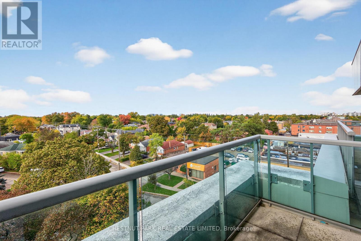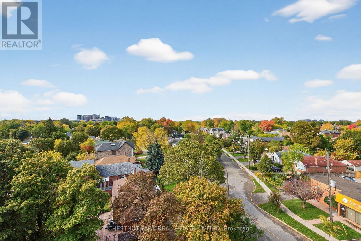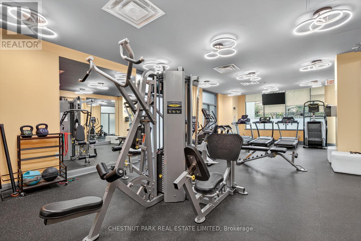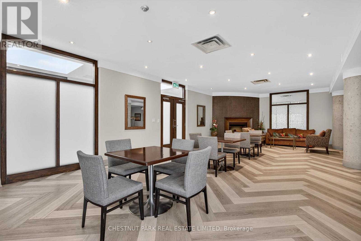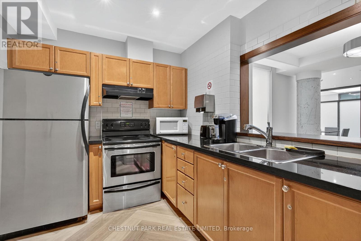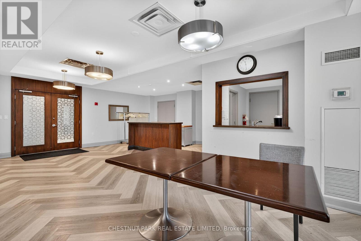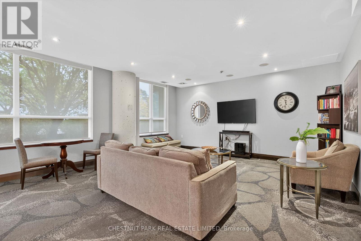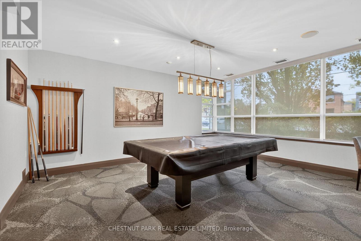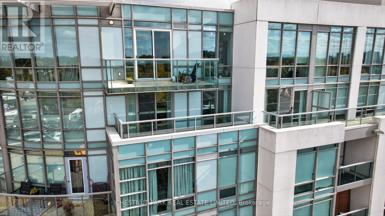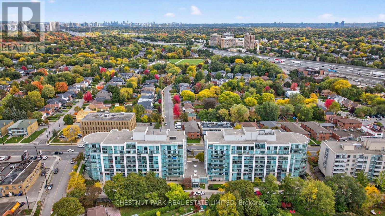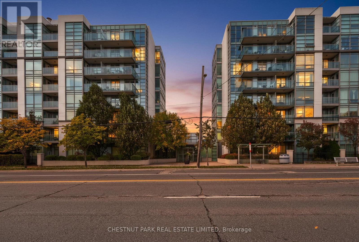703 - 3840 Bathurst Street Toronto (Clanton Park), Ontario M3H 6C6
$799,000Maintenance, Common Area Maintenance, Parking, Insurance, Heat, Water
$1,160.78 Monthly
Maintenance, Common Area Maintenance, Parking, Insurance, Heat, Water
$1,160.78 MonthlyExceptional corner 3-bedroom condominium in the highly sought-after VIVA Condos on Bathurst. This lovely suite offers over 1,200 sq. ft. of bright, open concept living designed for modern comfort and everyday ease. Large windows surround the spacious living and dining area, filling the home with natural light and creating a warm, welcoming feel throughout. The primary bedroom is a true retreat, featuring a walk-in closet and private ensuite bath. Two additional bedrooms provide the flexibility for guests, a home office, or growing families. Step out to an expansive private terrace a standout feature that seamlessly extends your living space and provides the perfect spot for relaxing or entertaining outdoors.Residents enjoy access to 24-hour concierge service, a renovated fitness centre, party room, sauna and ample visitor parking. Located in Toronto's Clanton Park neighbourhood, your'e just minutes from Yorkdale Mall, Highway 401, Wilson and York Mills subway stations, and an excellent selection of shops, restaurants, and parks. Freshly painted and move-in ready! (id:41954)
Property Details
| MLS® Number | C12475306 |
| Property Type | Single Family |
| Community Name | Clanton Park |
| Amenities Near By | Hospital, Public Transit, Schools |
| Community Features | Pet Restrictions |
| Features | Carpet Free |
| Parking Space Total | 1 |
| View Type | View |
Building
| Bathroom Total | 2 |
| Bedrooms Above Ground | 3 |
| Bedrooms Total | 3 |
| Amenities | Security/concierge, Exercise Centre, Sauna, Visitor Parking, Party Room, Recreation Centre, Storage - Locker |
| Appliances | Dishwasher, Dryer, Microwave, Stove, Washer, Refrigerator |
| Cooling Type | Central Air Conditioning |
| Exterior Finish | Concrete |
| Size Interior | 1200 - 1399 Sqft |
| Type | Apartment |
Parking
| Underground | |
| Garage |
Land
| Acreage | No |
| Land Amenities | Hospital, Public Transit, Schools |
Rooms
| Level | Type | Length | Width | Dimensions |
|---|---|---|---|---|
| Flat | Living Room | 6.2 m | 4.47 m | 6.2 m x 4.47 m |
| Flat | Dining Room | 3.4 m | 2.74 m | 3.4 m x 2.74 m |
| Flat | Kitchen | 4.72 m | 2.74 m | 4.72 m x 2.74 m |
| Flat | Eating Area | 2.74 m | 2 m | 2.74 m x 2 m |
| Flat | Primary Bedroom | 3 m | 3.81 m | 3 m x 3.81 m |
| Flat | Bedroom 2 | 3.01 m | 2.54 m | 3.01 m x 2.54 m |
| Flat | Bedroom 3 | 2.9 m | 3.01 m | 2.9 m x 3.01 m |
Interested?
Contact us for more information
