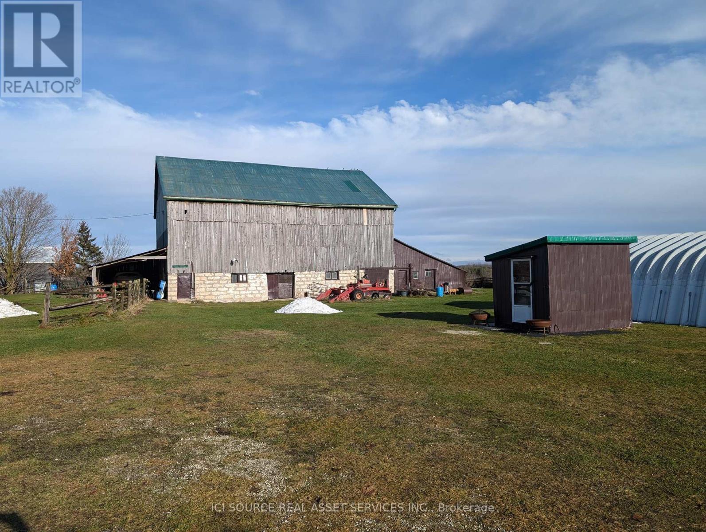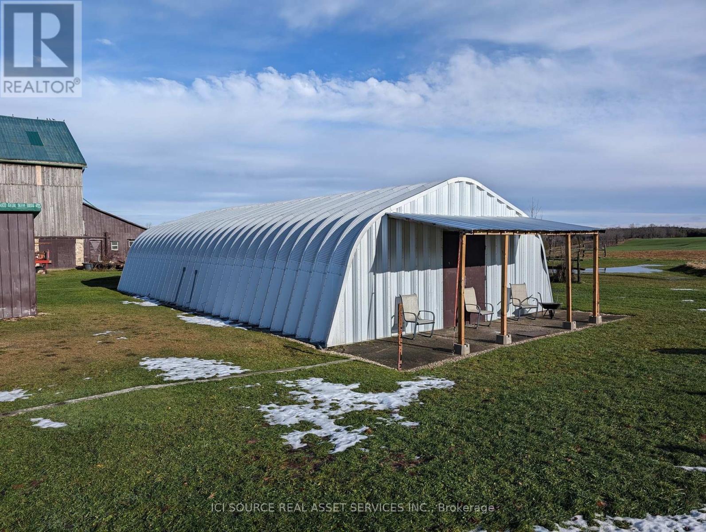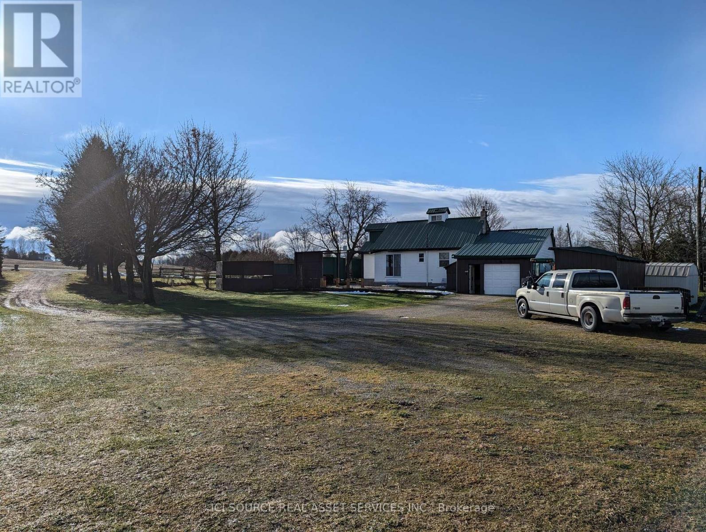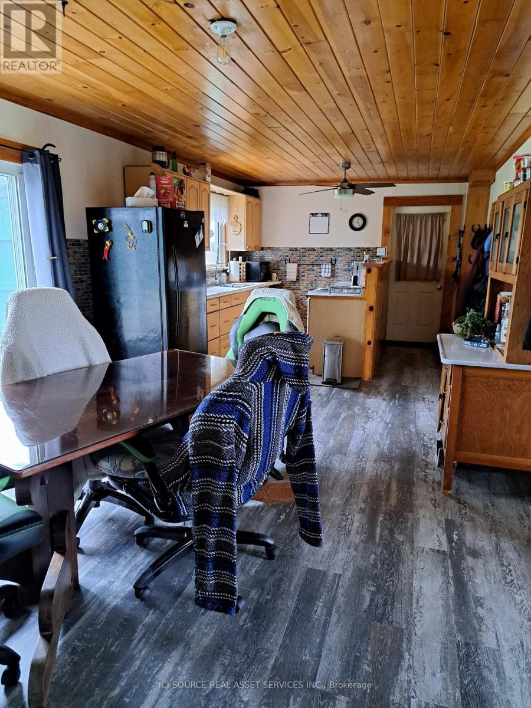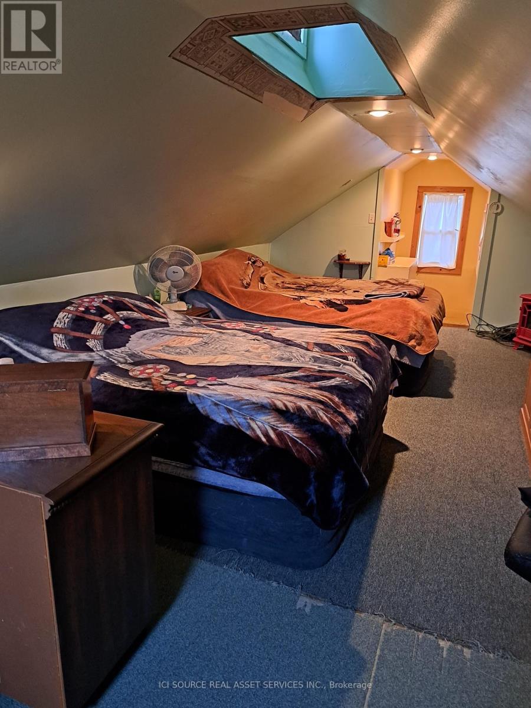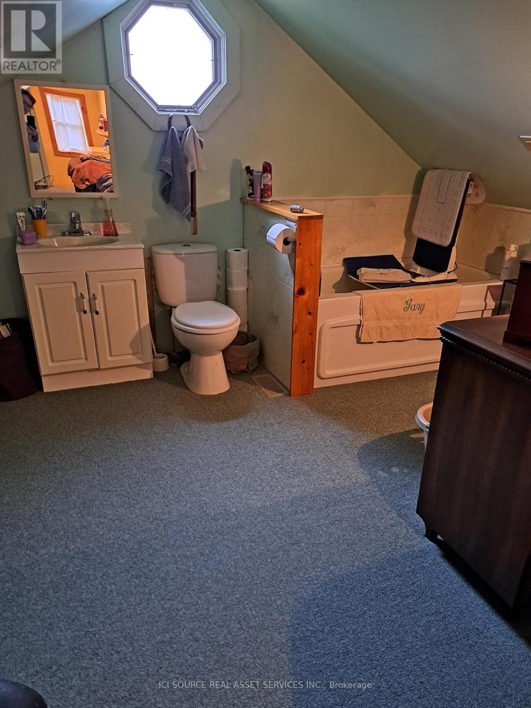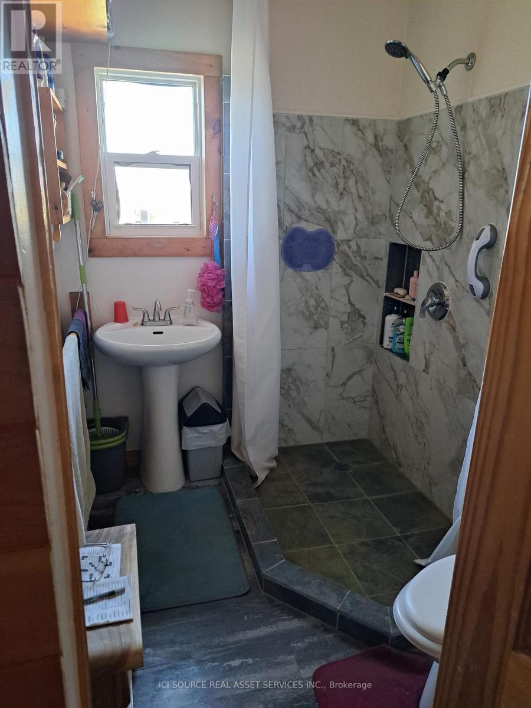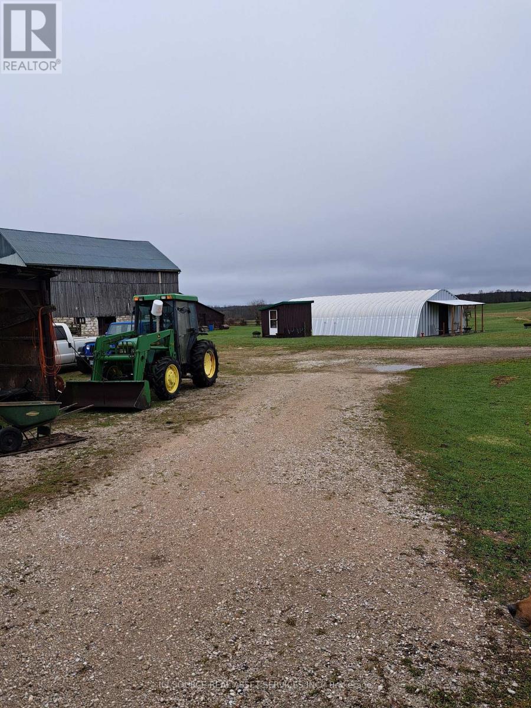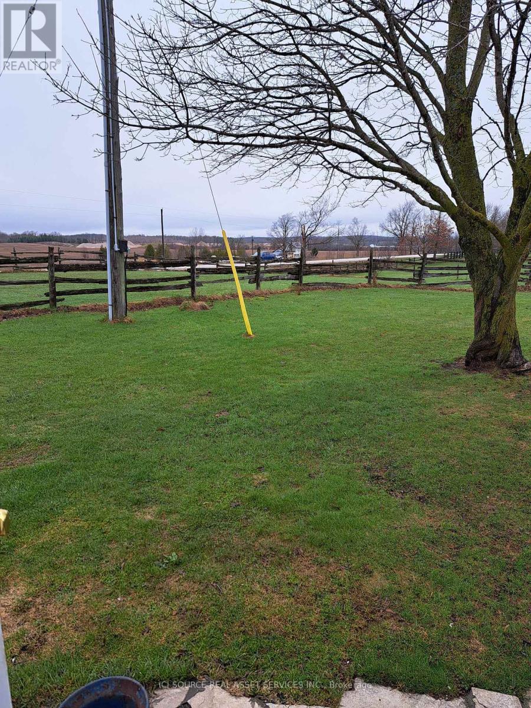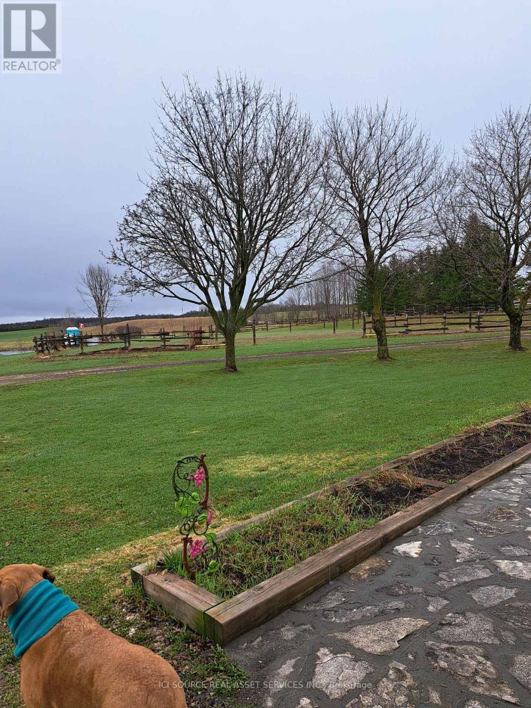2 Bedroom
2 Bathroom
1100 - 1500 sqft
Forced Air
Acreage
$850,000
Comfortable cozy well insulated home, with steel roof.Large barn set up for horses, woodworking and welding, tools and equipment included. 56' quonset, 1/2 games area, 1/2 mechanical with hoist, tools and equipment included. 10.5 acres, approximately 5 in grass hay John Deer tractor, snow blower, bush hog, hay rake included 1992 Ford F150 flareside, 1930 rat rod, 2002 king cab 7.3 litre F350 with 5th wheel pkg, 5.7 litre 22' Stingray boat with cuddy cabin included *For Additional Property Details Click The Brochure Icon Below* (id:41954)
Property Details
|
MLS® Number
|
X12079711 |
|
Property Type
|
Single Family |
|
Community Name
|
Chatsworth |
|
Features
|
Carpet Free, Country Residential |
|
Parking Space Total
|
11 |
Building
|
Bathroom Total
|
2 |
|
Bedrooms Above Ground
|
2 |
|
Bedrooms Total
|
2 |
|
Appliances
|
Water Heater, Water Purifier, Water Softener, Furniture |
|
Basement Development
|
Partially Finished |
|
Basement Type
|
N/a (partially Finished) |
|
Exterior Finish
|
Vinyl Siding |
|
Foundation Type
|
Block |
|
Heating Fuel
|
Oil |
|
Heating Type
|
Forced Air |
|
Stories Total
|
2 |
|
Size Interior
|
1100 - 1500 Sqft |
|
Type
|
House |
Parking
Land
|
Acreage
|
Yes |
|
Sewer
|
Septic System |
|
Size Depth
|
968 Ft |
|
Size Frontage
|
450 Ft |
|
Size Irregular
|
450 X 968 Ft |
|
Size Total Text
|
450 X 968 Ft|10 - 24.99 Acres |
Rooms
| Level |
Type |
Length |
Width |
Dimensions |
|
Second Level |
Bedroom 2 |
8 m |
3.45 m |
8 m x 3.45 m |
|
Basement |
Laundry Room |
6.8 m |
4 m |
6.8 m x 4 m |
|
Basement |
Recreational, Games Room |
6.8 m |
3.5 m |
6.8 m x 3.5 m |
|
Main Level |
Kitchen |
7.8 m |
3.6 m |
7.8 m x 3.6 m |
|
Main Level |
Bedroom |
3.5 m |
3.2 m |
3.5 m x 3.2 m |
|
Main Level |
Bathroom |
2.05 m |
1.7 m |
2.05 m x 1.7 m |
|
Main Level |
Living Room |
3.5 m |
2.6 m |
3.5 m x 2.6 m |
Utilities
|
Cable
|
Installed |
|
Electricity
|
Installed |
https://www.realtor.ca/real-estate/28160996/702561-sideroad-5-chatsworth-chatsworth
