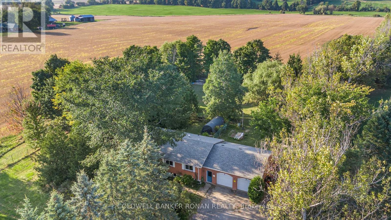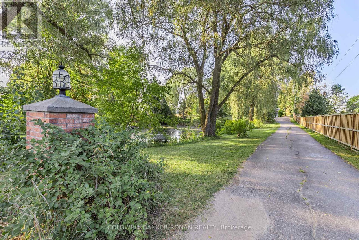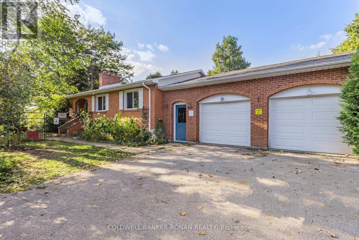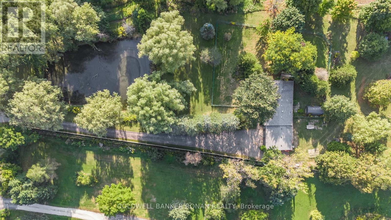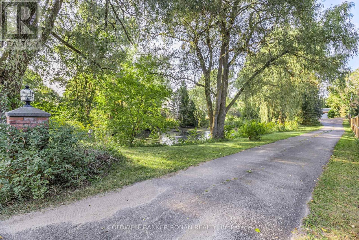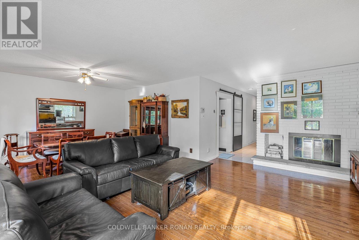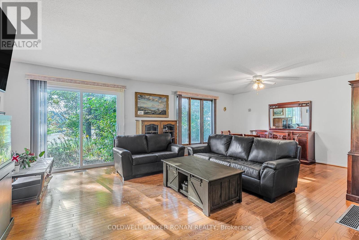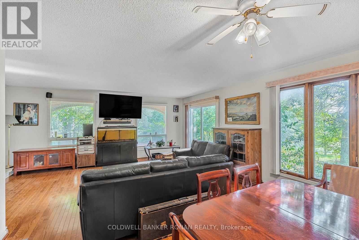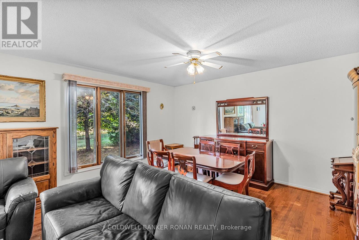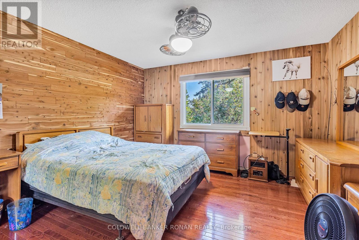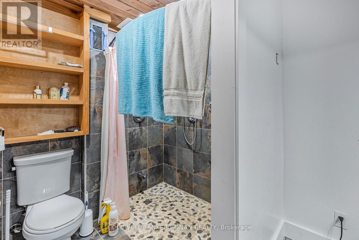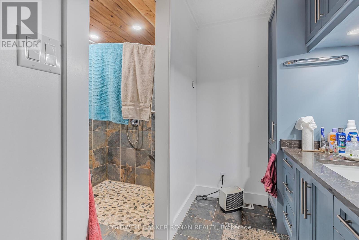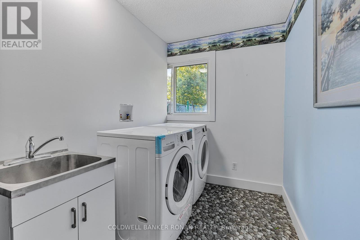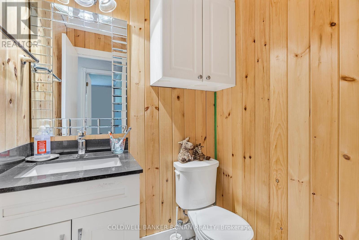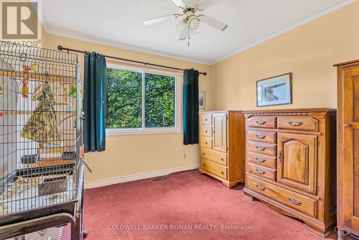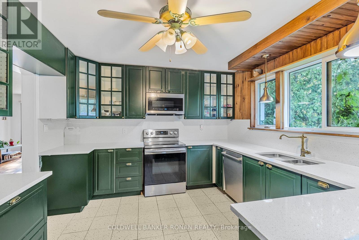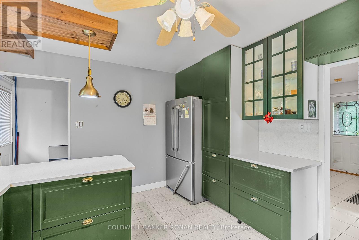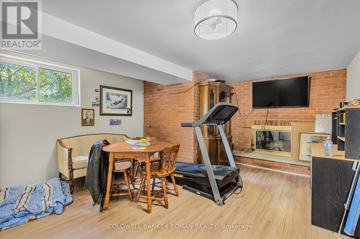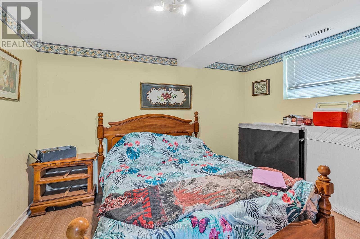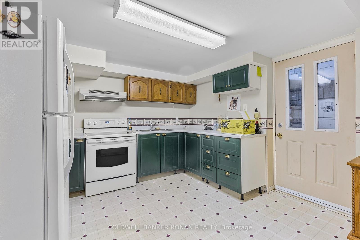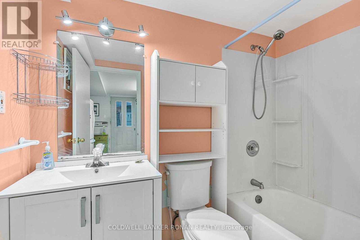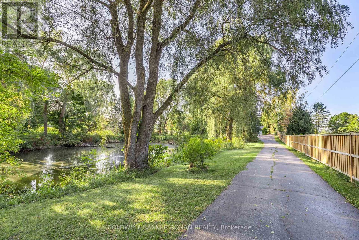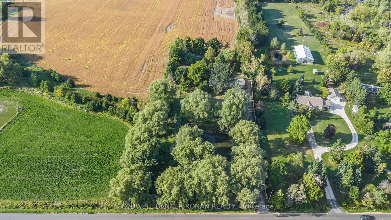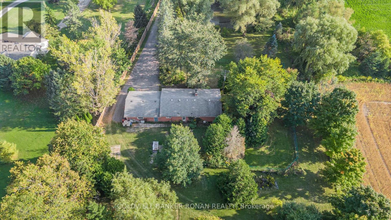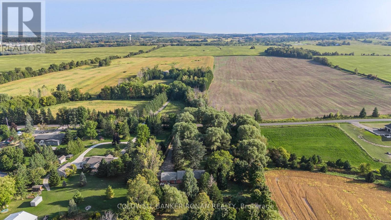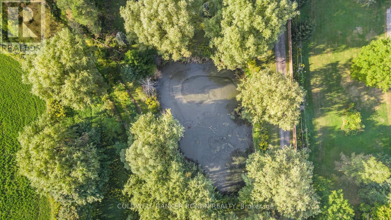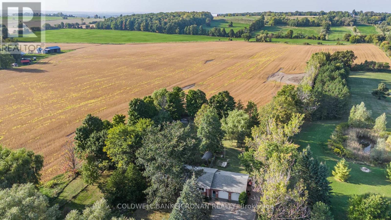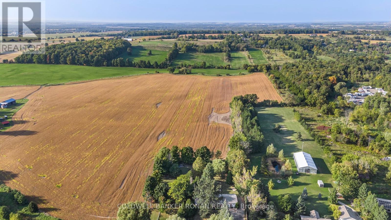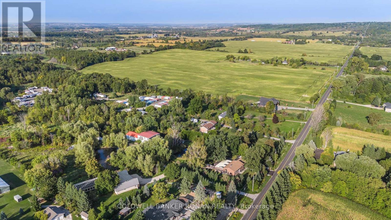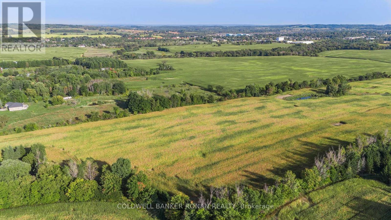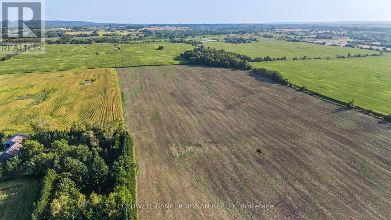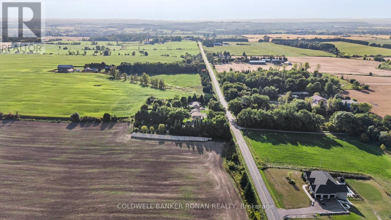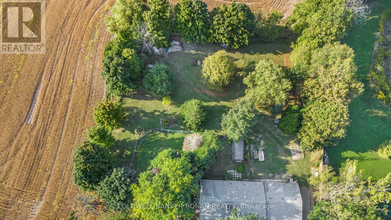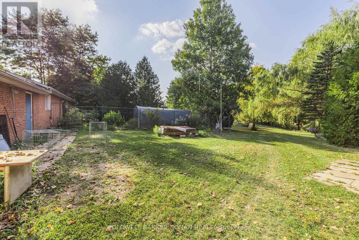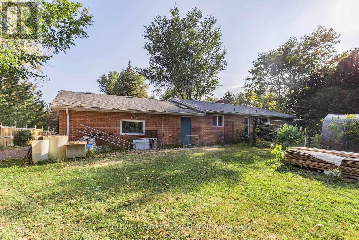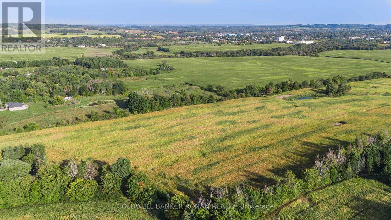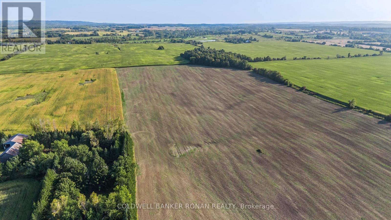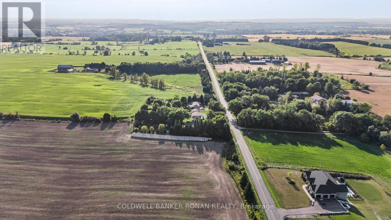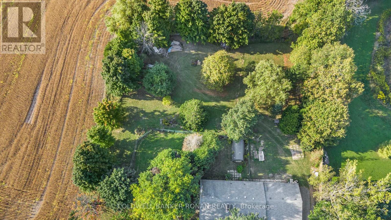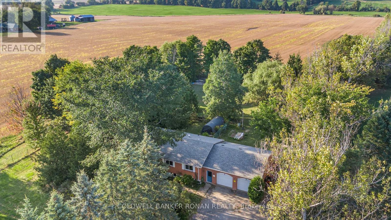3 Bedroom
3 Bathroom
1100 - 1500 sqft
Bungalow
Fireplace
Central Air Conditioning
Forced Air
$1,195,000
Welcome to this charming all-brick bungalow, nestled on a serene 2.24-acre lot with a pond and all mature trees. The main floor boasts a spacious kitchen, family room, dining room, offering a perfect blend of comfort and functionality. The finished basement features a separate entrance, creating an ideal in-law suite or rental opportunity, complete with a kitchen, family room, and a bedroom. Outside, a paved double driveway leads to a large two-car garage, providing ample parking and storage. With its peaceful surroundings and endless possibilities, this property offers the perfect retreat with plenty of potential for your personal touch. (id:41954)
Property Details
|
MLS® Number
|
N12212770 |
|
Property Type
|
Single Family |
|
Community Name
|
Tottenham |
|
Parking Space Total
|
14 |
Building
|
Bathroom Total
|
3 |
|
Bedrooms Above Ground
|
2 |
|
Bedrooms Below Ground
|
1 |
|
Bedrooms Total
|
3 |
|
Amenities
|
Fireplace(s) |
|
Architectural Style
|
Bungalow |
|
Basement Features
|
Apartment In Basement, Separate Entrance |
|
Basement Type
|
N/a |
|
Construction Style Attachment
|
Detached |
|
Cooling Type
|
Central Air Conditioning |
|
Exterior Finish
|
Brick |
|
Fireplace Present
|
Yes |
|
Foundation Type
|
Block |
|
Half Bath Total
|
1 |
|
Heating Fuel
|
Oil |
|
Heating Type
|
Forced Air |
|
Stories Total
|
1 |
|
Size Interior
|
1100 - 1500 Sqft |
|
Type
|
House |
Parking
Land
|
Acreage
|
No |
|
Sewer
|
Septic System |
|
Size Depth
|
489 Ft ,10 In |
|
Size Frontage
|
200 Ft |
|
Size Irregular
|
200 X 489.9 Ft |
|
Size Total Text
|
200 X 489.9 Ft |
Rooms
| Level |
Type |
Length |
Width |
Dimensions |
|
Lower Level |
Kitchen |
3.7 m |
4 m |
3.7 m x 4 m |
|
Lower Level |
Family Room |
5.8 m |
5.2 m |
5.8 m x 5.2 m |
|
Lower Level |
Bedroom |
3.4 m |
3.7 m |
3.4 m x 3.7 m |
|
Main Level |
Foyer |
2.7 m |
1.5 m |
2.7 m x 1.5 m |
|
Main Level |
Kitchen |
3.5 m |
4.3 m |
3.5 m x 4.3 m |
|
Main Level |
Dining Room |
4.3 m |
3 m |
4.3 m x 3 m |
|
Main Level |
Family Room |
4.6 m |
5.8 m |
4.6 m x 5.8 m |
|
Main Level |
Primary Bedroom |
3.7 m |
4.6 m |
3.7 m x 4.6 m |
|
Main Level |
Bedroom 2 |
3 m |
3.8 m |
3 m x 3.8 m |
|
Main Level |
Laundry Room |
1.8 m |
3 m |
1.8 m x 3 m |
https://www.realtor.ca/real-estate/28451713/7020-6th-line-new-tecumseth-tottenham-tottenham
