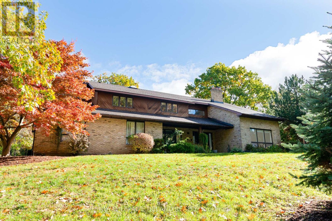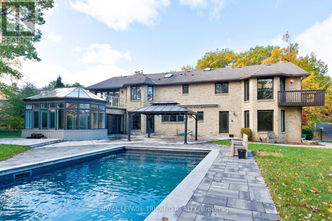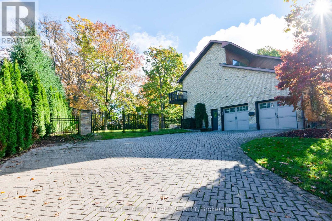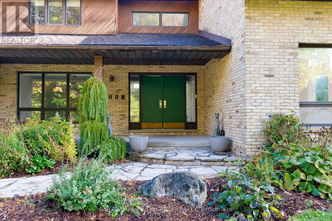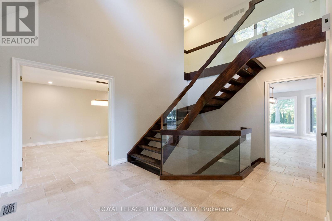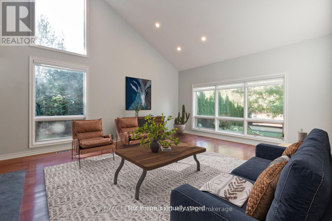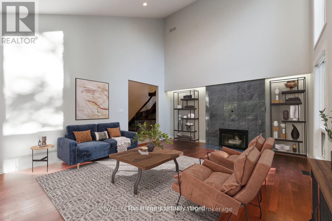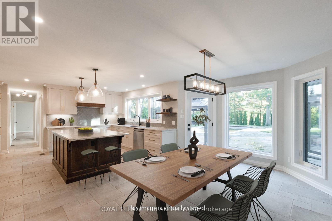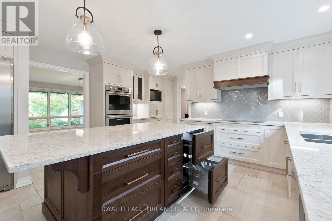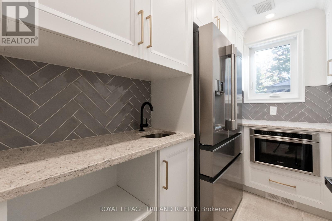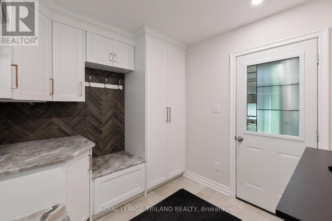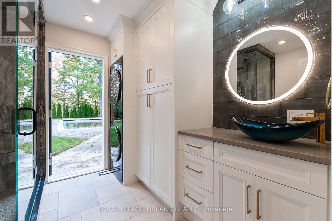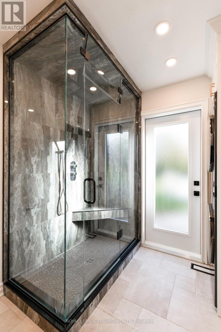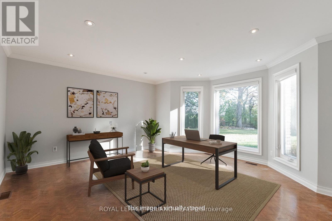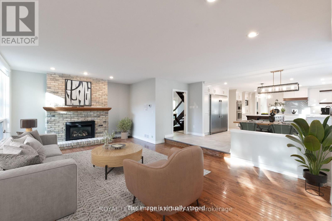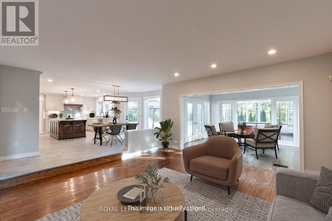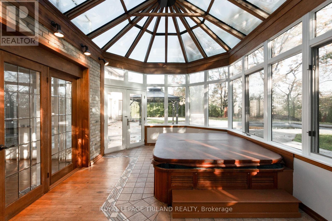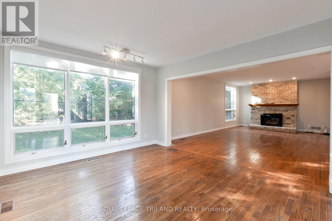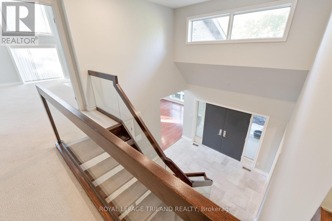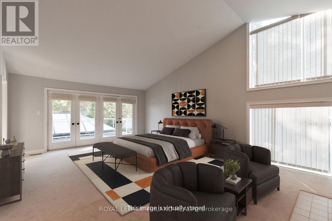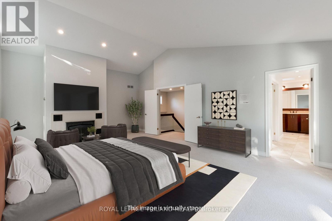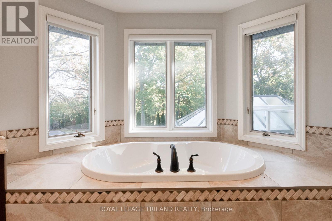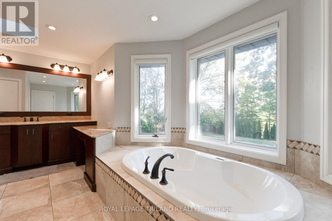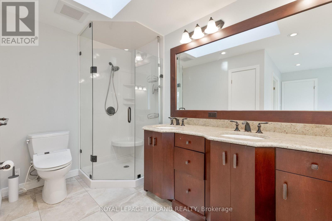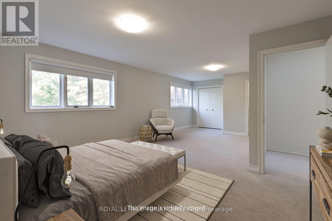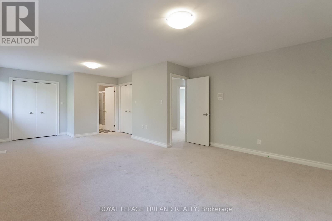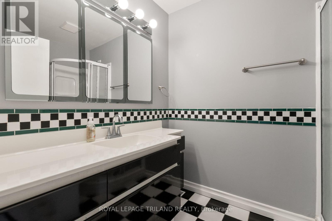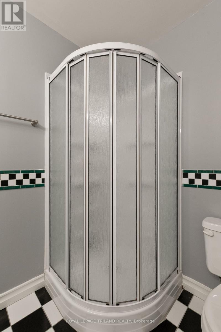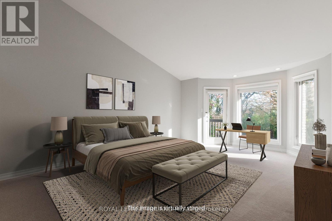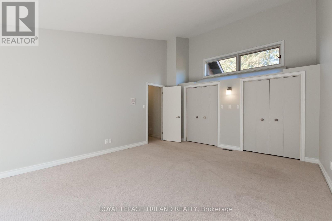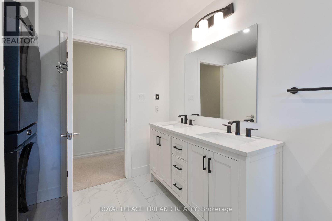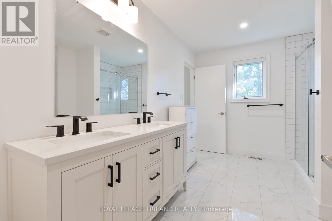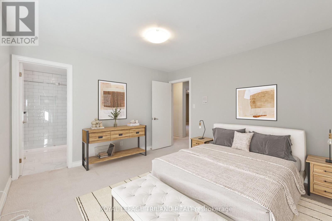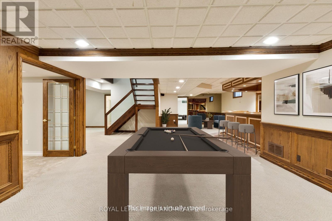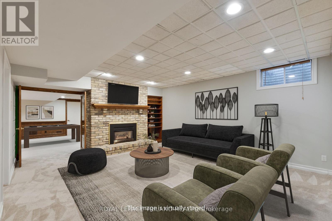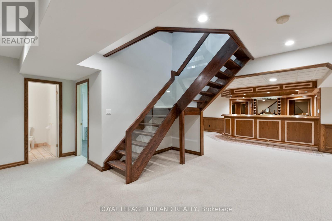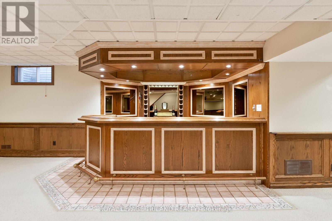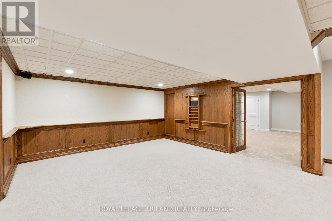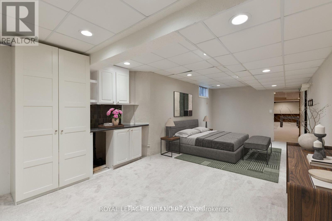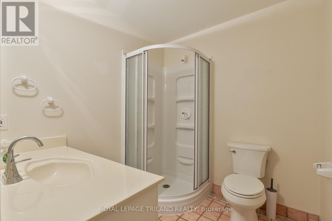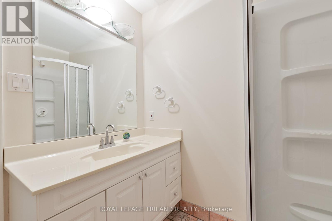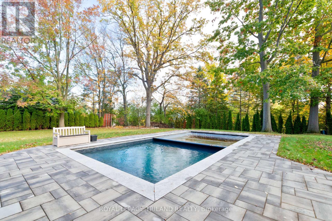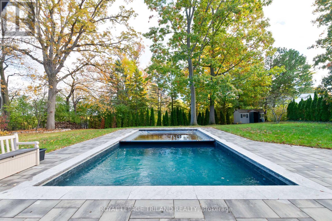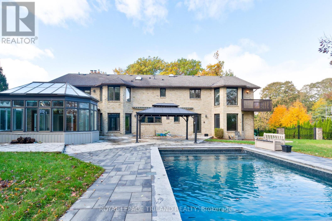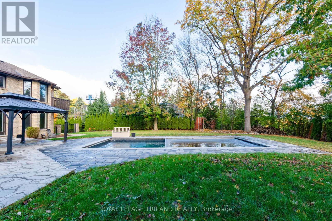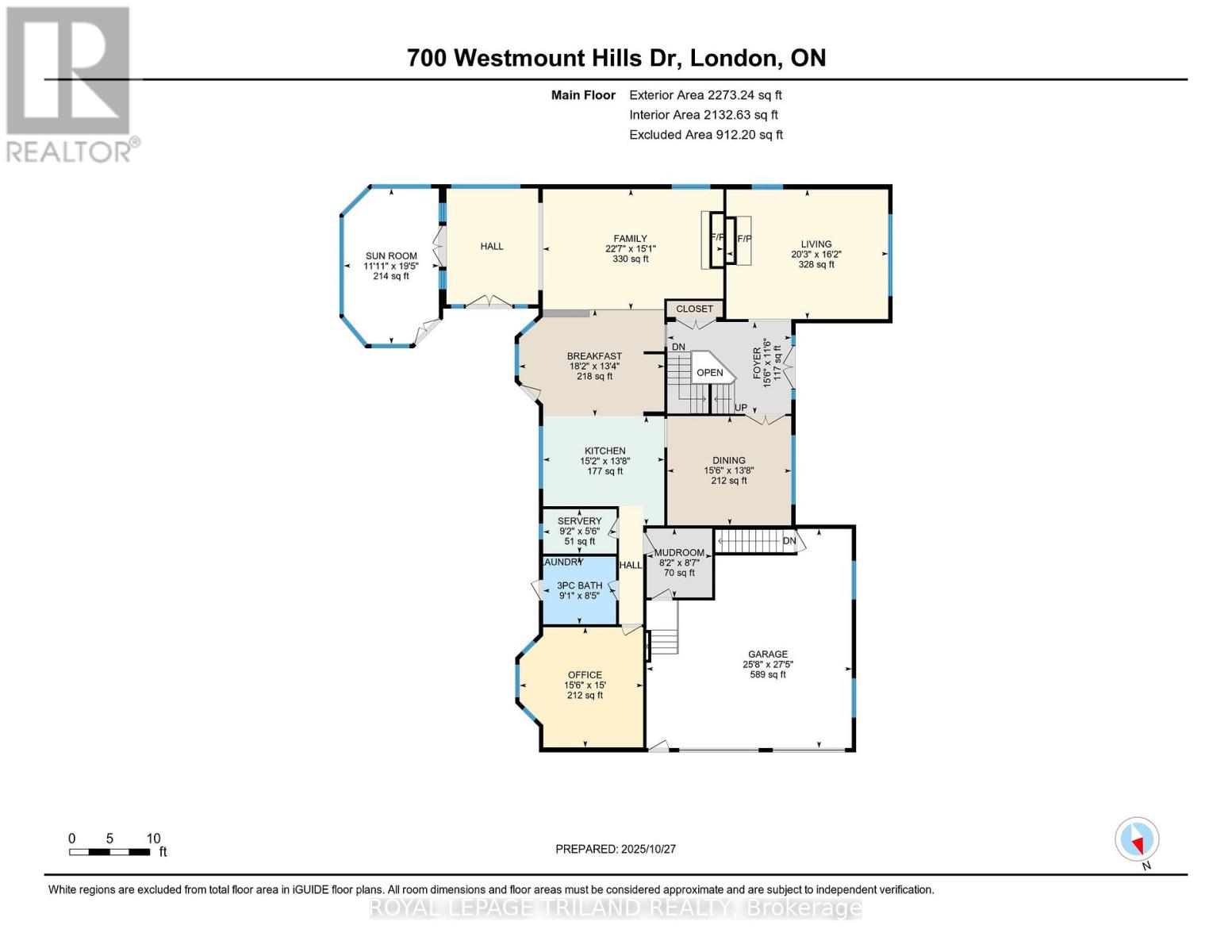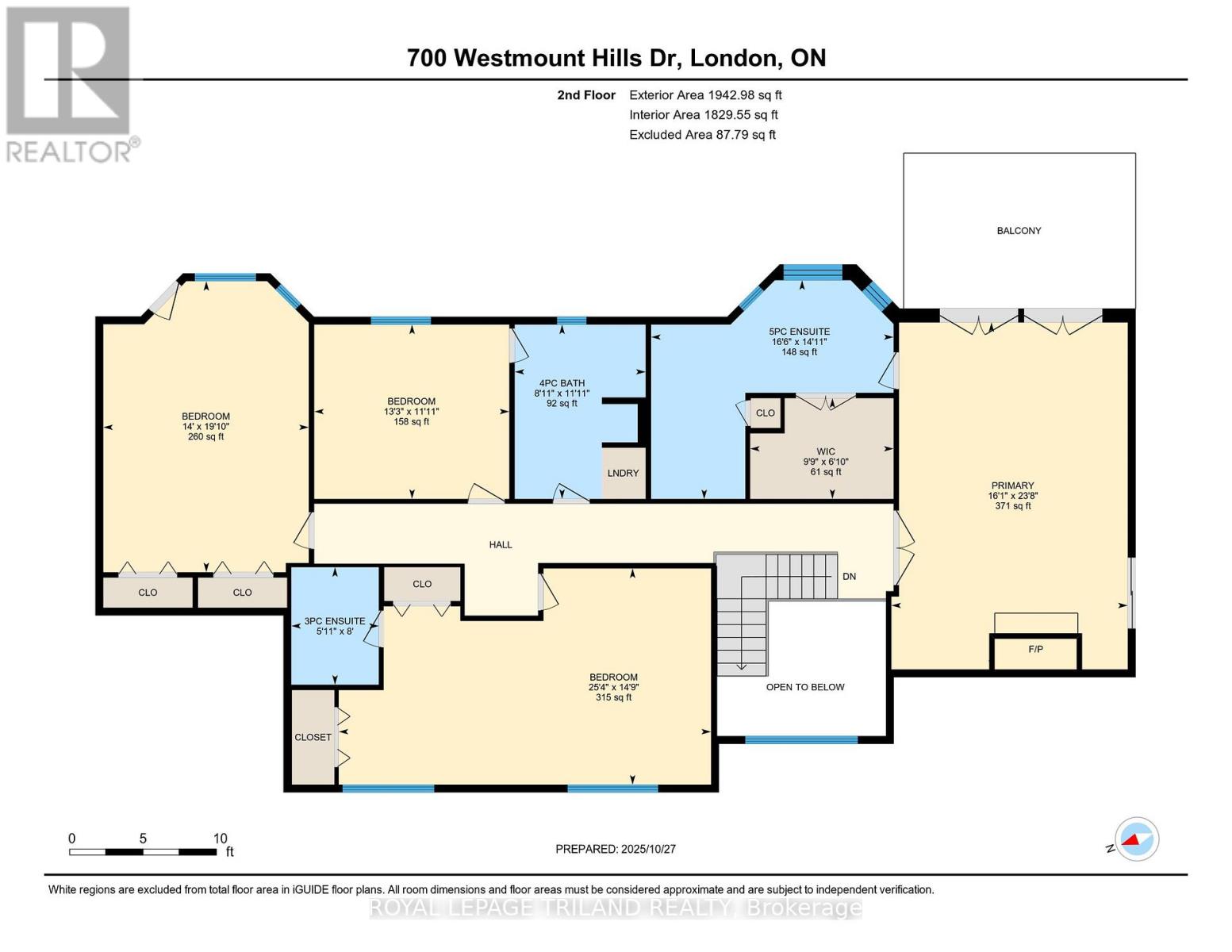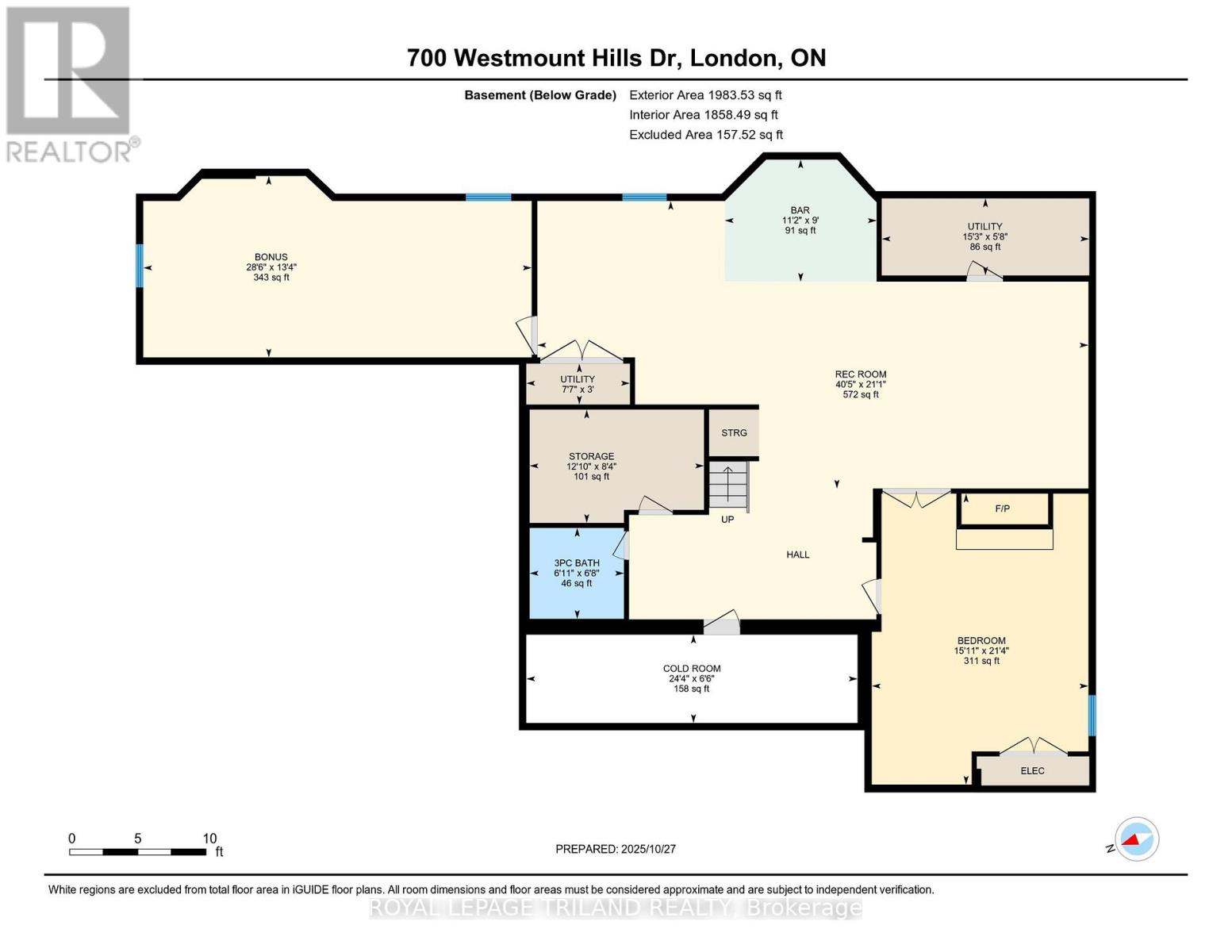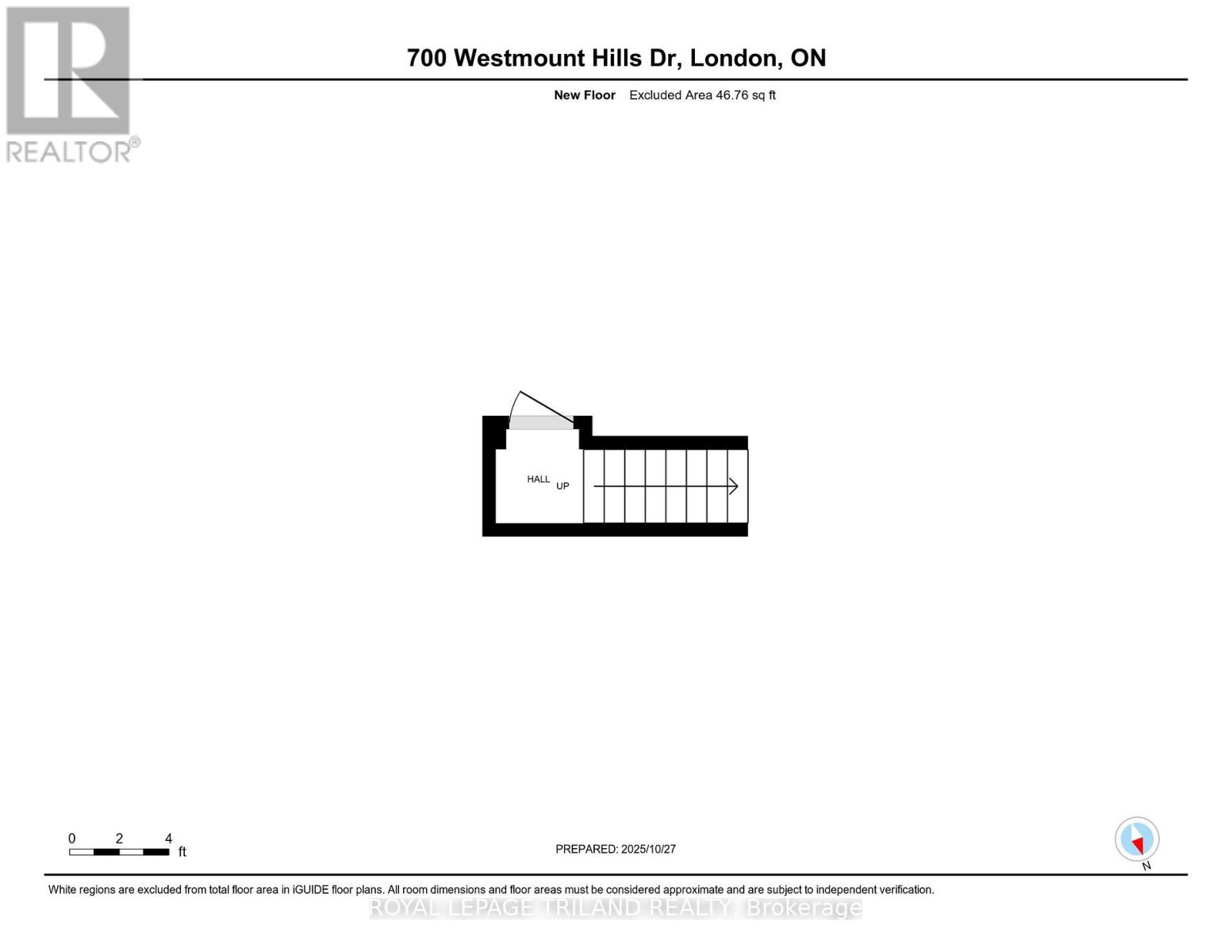700 Westmount Hills Drive London South (South C), Ontario N6K 1B2
$1,800,000
Architectural executive residence offering approx. 4,000 sq. ft. above grade plus 1,850 sq. ft. finished lower level with private entrance, set on a rare, extra-wide, deep, mature, and private park-like lot in London's prestigious Westmount Hills. A dramatic glass-railed staircase and double-height foyer open to a vaulted great room with floor-to-ceiling windows and sleek gas fireplace. A formal dining room enhances flow off the gourmet kitchen, which impresses with a large island, dual Frigidaire Professional 36" fridge/freezer, induction cooktop, double wall ovens, built-in fridge drawers, appliance pantry, and walk-in pantry with full fridge, sink, and microwave drawer-all overlooking the 2024 resort-style heated pool (8-ft deep end, automatic retractable cover). The bright main-floor family room connects seamlessly to the kitchen and features a cozy gas fireplace-ideal for gatherings and relaxed living-with a heated and cooled sunroom off the family room offering backyard and pool access, perfect for entertaining. Also on this level: private office/den and a full bath with laundry and direct pool walkout-perfect for swimmers and guests. Upstairs, the vaulted primary suite offers gas fireplace, balcony, walk-in closet, and spa ensuite with skyline views. The second bedroom has its own ensuite, while the third bedroom has a cheater ensuite (with laundry). Fourth Bedroom with double closet, vaulted ceilings and private balcony. The finished lower level includes a bedroom, bath, recreation and family zones with fireplace, pub-style oak wet bar, and garage access. Oversized 3-car garage with epoxy floors, 8-car driveway. Four fireplaces total. A truly exceptional residence uniting architectural presence, generous scale, and a rare extra-wide, deep, and mature private lot in one of London's most sought-after neighbourhoods. (id:41954)
Open House
This property has open houses!
1:00 pm
Ends at:3:00 pm
Property Details
| MLS® Number | X12492656 |
| Property Type | Single Family |
| Community Name | South C |
| Features | Irregular Lot Size |
| Parking Space Total | 11 |
| Pool Type | Inground Pool |
| Structure | Patio(s), Shed |
Building
| Bathroom Total | 5 |
| Bedrooms Above Ground | 4 |
| Bedrooms Below Ground | 1 |
| Bedrooms Total | 5 |
| Amenities | Fireplace(s) |
| Appliances | Garage Door Opener Remote(s), Oven - Built-in, Water Heater, Water Meter, Dishwasher, Dryer, Freezer, Garage Door Opener, Microwave, Two Washers, Window Coverings, Two Refrigerators |
| Basement Development | Finished |
| Basement Features | Separate Entrance |
| Basement Type | N/a (finished), N/a |
| Construction Style Attachment | Detached |
| Cooling Type | Central Air Conditioning |
| Exterior Finish | Brick, Wood |
| Fireplace Present | Yes |
| Fireplace Total | 4 |
| Flooring Type | Parquet |
| Foundation Type | Poured Concrete |
| Heating Fuel | Natural Gas |
| Heating Type | Forced Air |
| Stories Total | 2 |
| Size Interior | 3500 - 5000 Sqft |
| Type | House |
| Utility Water | Municipal Water |
Parking
| Attached Garage | |
| Garage |
Land
| Acreage | No |
| Landscape Features | Landscaped |
| Sewer | Sanitary Sewer |
| Size Depth | 182 Ft |
| Size Frontage | 143 Ft |
| Size Irregular | 143 X 182 Ft |
| Size Total Text | 143 X 182 Ft |
Rooms
| Level | Type | Length | Width | Dimensions |
|---|---|---|---|---|
| Second Level | Bedroom 3 | 6.05 m | 4.27 m | 6.05 m x 4.27 m |
| Second Level | Bedroom 4 | 4.49 m | 7.73 m | 4.49 m x 7.73 m |
| Second Level | Primary Bedroom | 7.21 m | 4.91 m | 7.21 m x 4.91 m |
| Second Level | Bedroom 2 | 3.62 m | 4.05 m | 3.62 m x 4.05 m |
| Basement | Recreational, Games Room | 6.43 m | 12.33 m | 6.43 m x 12.33 m |
| Basement | Bedroom 5 | 4.06 m | 8.69 m | 4.06 m x 8.69 m |
| Basement | Family Room | 6.51 m | 4.85 m | 6.51 m x 4.85 m |
| Main Level | Kitchen | 4.62 m | 4.16 m | 4.62 m x 4.16 m |
| Main Level | Family Room | 6.88 m | 4.59 m | 6.88 m x 4.59 m |
| Main Level | Dining Room | 4.72 m | 4.16 m | 4.72 m x 4.16 m |
| Main Level | Living Room | 6.17 m | 4.93 m | 6.17 m x 4.93 m |
| Main Level | Office | 4.71 m | 4.58 m | 4.71 m x 4.58 m |
| Main Level | Pantry | 2.8 m | 1.69 m | 2.8 m x 1.69 m |
| Main Level | Sunroom | 3.63 m | 5.93 m | 3.63 m x 5.93 m |
| Main Level | Mud Room | 2.49 m | 2.62 m | 2.49 m x 2.62 m |
https://www.realtor.ca/real-estate/29049628/700-westmount-hills-drive-london-south-south-c-south-c
Interested?
Contact us for more information
