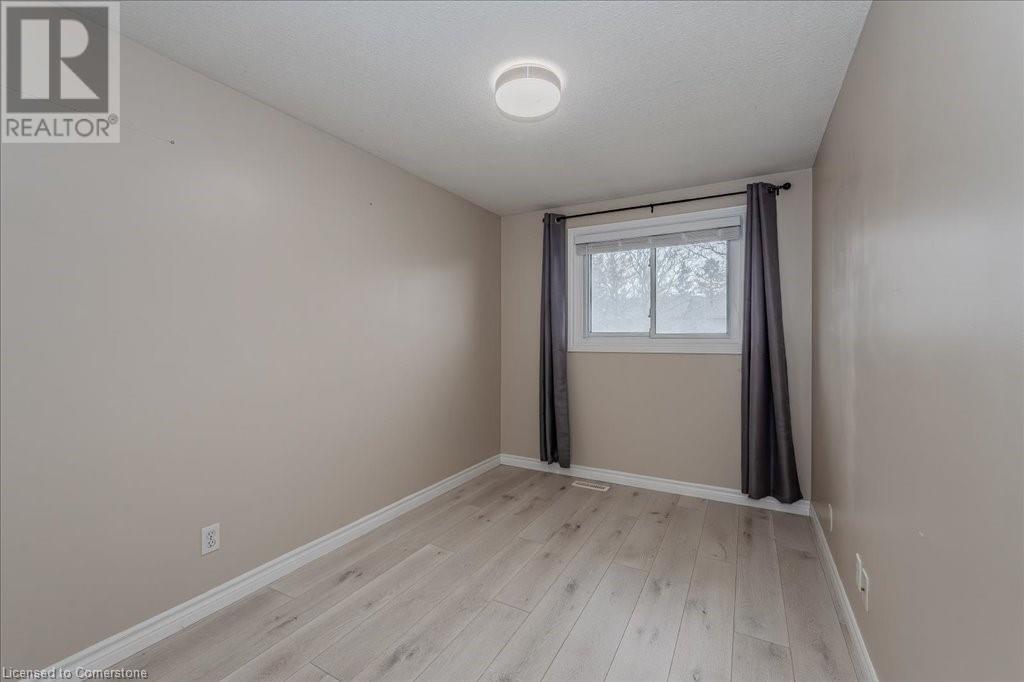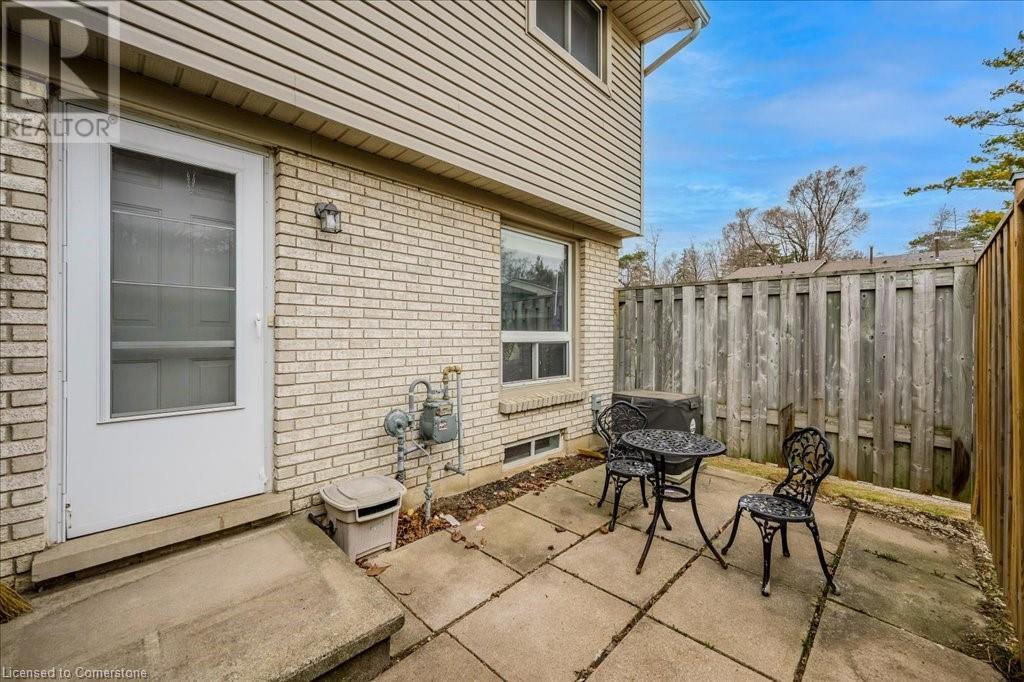700 Paisley Road Unit# 43 Guelph, Ontario N1K 1A3
$499,000Maintenance, Insurance, Water, Parking
$496.19 Monthly
Maintenance, Insurance, Water, Parking
$496.19 MonthlyWelcome to Unit 43 - 700 Paisley Road, a stylishly renovated end-unit townhouse offering a fantastic layout, carpet-free comfort, and a finished basement-all in an ultra-convenient Guelph location! With tons of bright, open living space, plus a fully finished basement with a full bathroom, this home checks all the boxes for you. You'll love the modern flooring, fresh paint tones, and the natural light that pours into each room. The three generous bedrooms provide flexibility for families, guests, or a home office setup. The basement level adds major value...use it as a media room or as a cozy den. Outside, enjoy your fully fenced private yard, perfect for pets, gardening, or entertaining. Located just minutes from Hwy 401, Hwy 24, the University of Guelph, shopping, transit, and all essentials, its an unbeatable combination of location and lifestyle. Whether you're a first-time buyer, scaling up from an apartment, or an investor looking for a solid rental in a high-demand area, this property is the smart move. End units like this don't last long. Book your showing today! (id:41954)
Open House
This property has open houses!
2:00 pm
Ends at:4:00 pm
2:00 am
Ends at:4:00 pm
Property Details
| MLS® Number | 40719330 |
| Property Type | Single Family |
| Amenities Near By | Park, Public Transit, Shopping |
| Community Features | Community Centre |
| Equipment Type | Rental Water Softener, Water Heater |
| Features | Paved Driveway |
| Parking Space Total | 1 |
| Rental Equipment Type | Rental Water Softener, Water Heater |
Building
| Bathroom Total | 2 |
| Bedrooms Above Ground | 3 |
| Bedrooms Total | 3 |
| Appliances | Dishwasher, Dryer, Refrigerator, Stove, Water Softener, Washer |
| Architectural Style | 2 Level |
| Basement Development | Finished |
| Basement Type | Full (finished) |
| Constructed Date | 1977 |
| Construction Style Attachment | Attached |
| Cooling Type | Central Air Conditioning |
| Exterior Finish | Brick, Vinyl Siding |
| Foundation Type | Poured Concrete |
| Heating Fuel | Natural Gas |
| Heating Type | Forced Air |
| Stories Total | 2 |
| Size Interior | 1550 Sqft |
| Type | Row / Townhouse |
| Utility Water | Municipal Water |
Parking
| None |
Land
| Access Type | Highway Access |
| Acreage | No |
| Fence Type | Fence |
| Land Amenities | Park, Public Transit, Shopping |
| Sewer | Municipal Sewage System |
| Size Total Text | Unknown |
| Zoning Description | R3a |
Rooms
| Level | Type | Length | Width | Dimensions |
|---|---|---|---|---|
| Second Level | 4pc Bathroom | Measurements not available | ||
| Second Level | Bedroom | 8'2'' x 10'1'' | ||
| Second Level | Bedroom | 9'5'' x 13'10'' | ||
| Second Level | Primary Bedroom | 9'5'' x 13'11'' | ||
| Basement | Utility Room | 8'4'' x 8'4'' | ||
| Basement | Laundry Room | 7'5'' x 9'4'' | ||
| Basement | 3pc Bathroom | Measurements not available | ||
| Basement | Recreation Room | 15'1'' x 10'9'' | ||
| Main Level | Living Room | 15'7'' x 10'8'' | ||
| Main Level | Kitchen | 8'8'' x 7'9'' | ||
| Main Level | Dining Room | 9'4'' x 8'2'' |
https://www.realtor.ca/real-estate/28194430/700-paisley-road-unit-43-guelph
Interested?
Contact us for more information






































