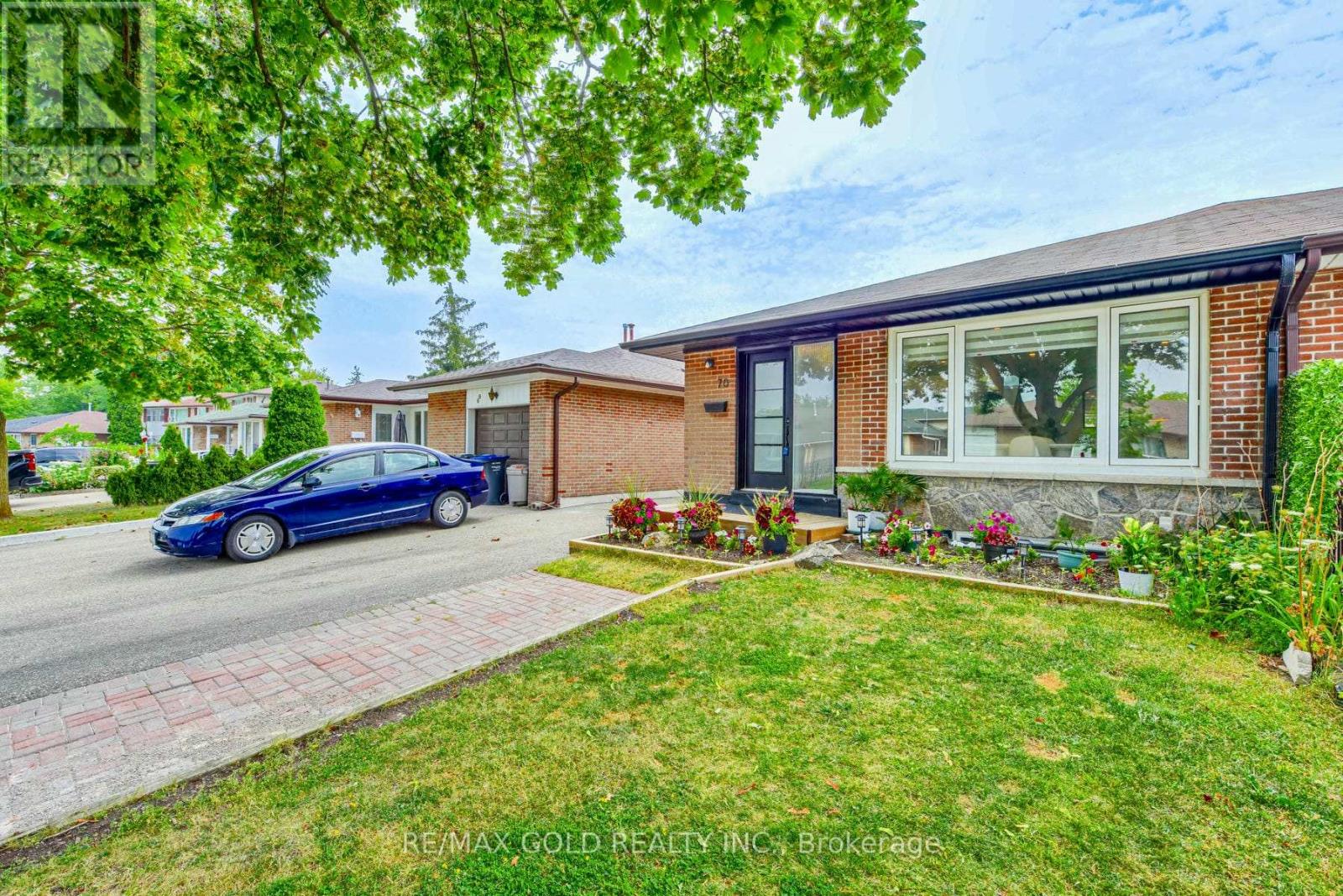70 Wilton Drive Brampton (Brampton East), Ontario L6W 3A1
5 Bedroom
2 Bathroom
1500 - 2000 sqft
Central Air Conditioning
Forced Air
$849,900
Welcome To First Buyer Or Investors, A Well Maintained, Beautiful, Bright Home In Desirable Brampton East Area.Comfortable 4 Bedrooms With 2 Washrooms & Legal Basement Apartment With Separate Entrance. Generate Extra Income Or For Extended Family.Deep Driveway With Parking For 6 Cars.Huge Privacy Fenced Backyard And No Sidewalk. Close To All Amenities, Hospital, Rec.Centre, Schools, Shops, Parks, Public Transit. Good Rental Potential. You Will Love It Here!* (id:41954)
Property Details
| MLS® Number | W12331628 |
| Property Type | Single Family |
| Community Name | Brampton East |
| Equipment Type | Water Heater |
| Features | Carpet Free |
| Parking Space Total | 6 |
| Rental Equipment Type | Water Heater |
Building
| Bathroom Total | 2 |
| Bedrooms Above Ground | 4 |
| Bedrooms Below Ground | 1 |
| Bedrooms Total | 5 |
| Appliances | Dishwasher, Dryer, Two Stoves, Washer, Two Refrigerators |
| Basement Development | Finished |
| Basement Features | Separate Entrance |
| Basement Type | N/a (finished) |
| Construction Style Attachment | Semi-detached |
| Construction Style Split Level | Backsplit |
| Cooling Type | Central Air Conditioning |
| Exterior Finish | Brick |
| Flooring Type | Vinyl |
| Foundation Type | Unknown |
| Heating Fuel | Natural Gas |
| Heating Type | Forced Air |
| Size Interior | 1500 - 2000 Sqft |
| Type | House |
| Utility Water | Municipal Water |
Parking
| No Garage |
Land
| Acreage | No |
| Sewer | Sanitary Sewer |
| Size Depth | 100 Ft |
| Size Frontage | 30 Ft |
| Size Irregular | 30 X 100 Ft |
| Size Total Text | 30 X 100 Ft |
Rooms
| Level | Type | Length | Width | Dimensions |
|---|---|---|---|---|
| Basement | Kitchen | 2.78 m | 2.53 m | 2.78 m x 2.53 m |
| Basement | Family Room | 3.43 m | 3.28 m | 3.43 m x 3.28 m |
| Basement | Bedroom | 3 m | 2.74 m | 3 m x 2.74 m |
| Main Level | Kitchen | 4.25 m | 2.98 m | 4.25 m x 2.98 m |
| Main Level | Living Room | 8.96 m | 3.37 m | 8.96 m x 3.37 m |
| Main Level | Dining Room | 8.96 m | 3.37 m | 8.96 m x 3.37 m |
| Upper Level | Primary Bedroom | 4.17 m | 3.36 m | 4.17 m x 3.36 m |
| Upper Level | Bedroom 2 | 2.94 m | 2.87 m | 2.94 m x 2.87 m |
| In Between | Bedroom 3 | 4.6 m | 3.47 m | 4.6 m x 3.47 m |
| In Between | Bedroom 4 | 3.61 m | 2.83 m | 3.61 m x 2.83 m |
https://www.realtor.ca/real-estate/28705515/70-wilton-drive-brampton-brampton-east-brampton-east
Interested?
Contact us for more information







































