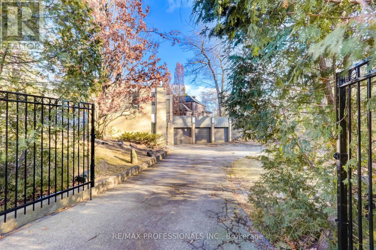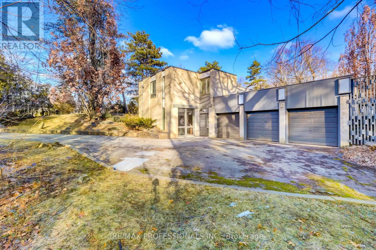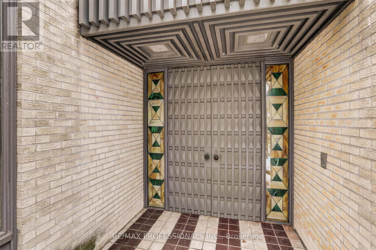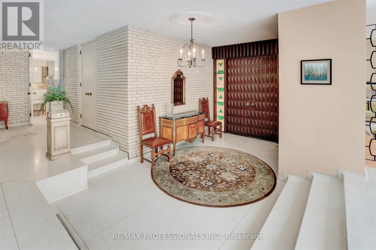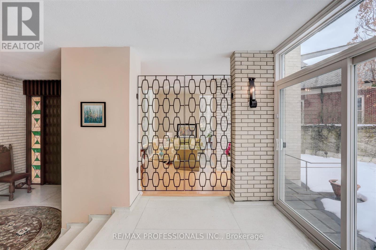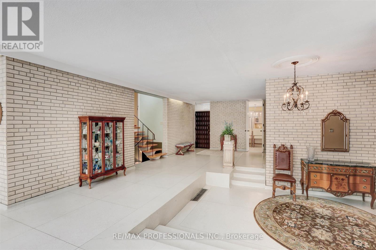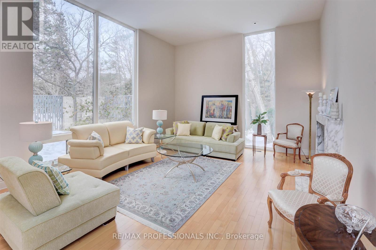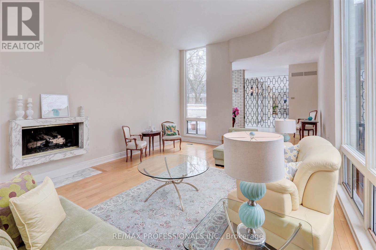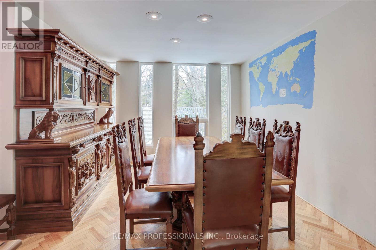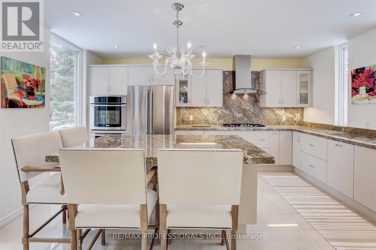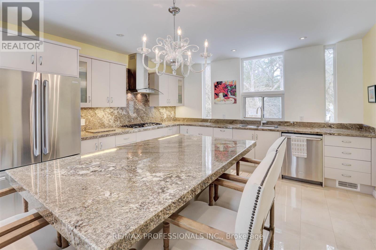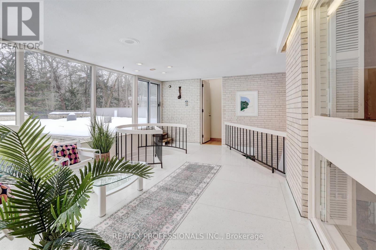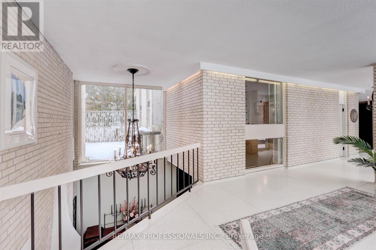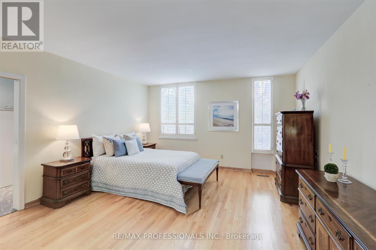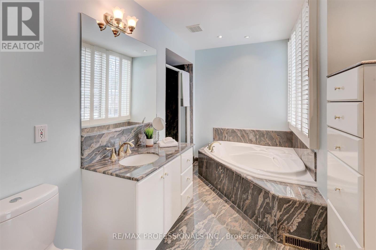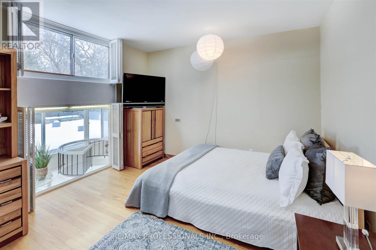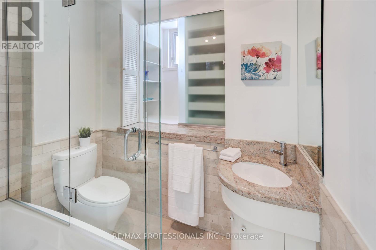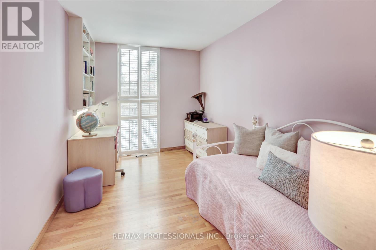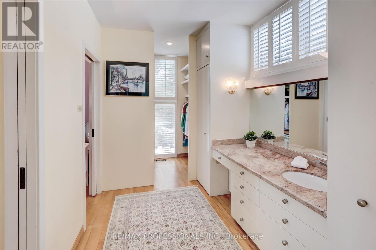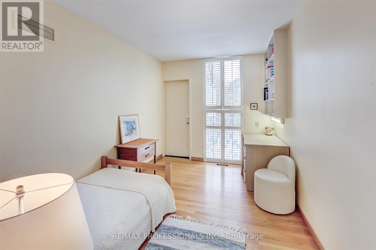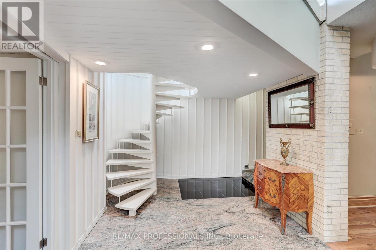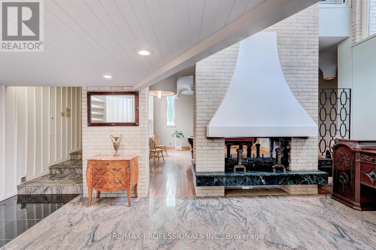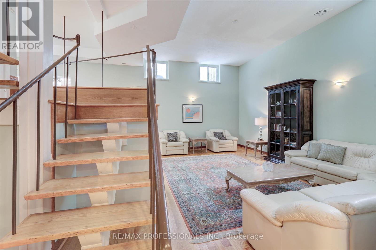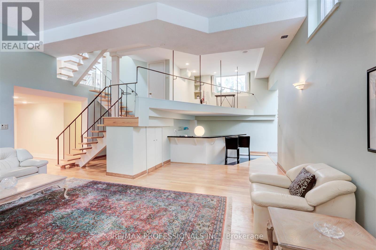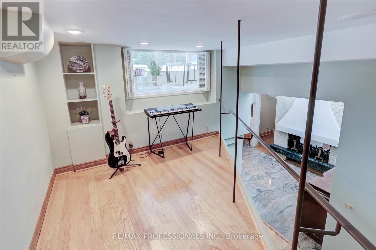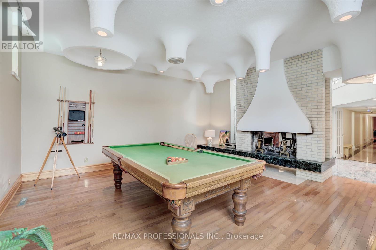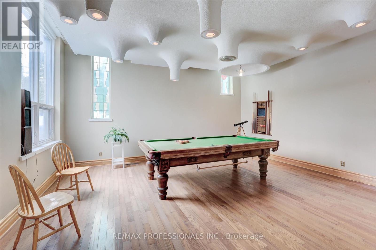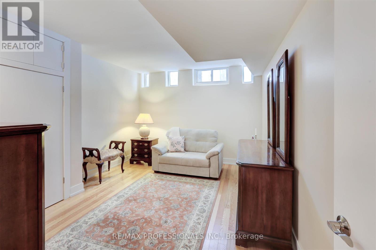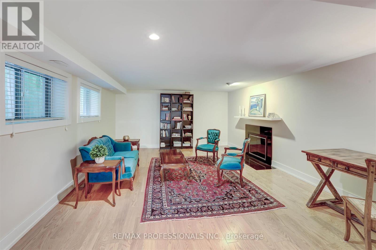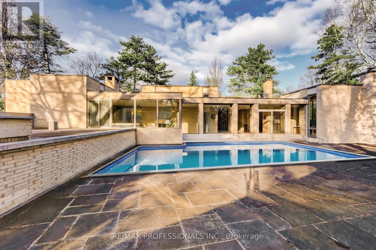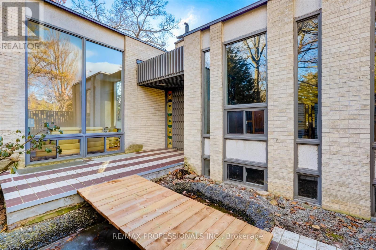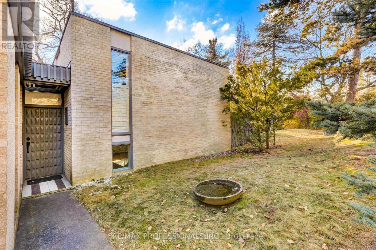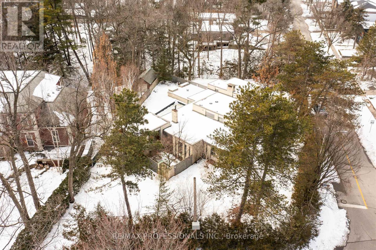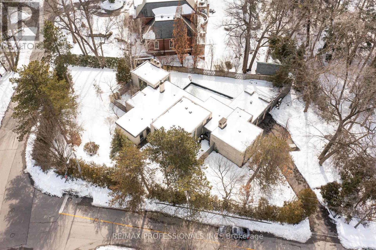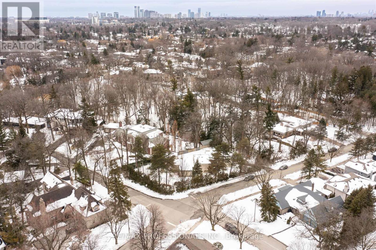5 Bedroom
4 Bathroom
Fireplace
Inground Pool
Central Air Conditioning
Forced Air
$4,800,000
Unique Modernist North Drive Home On Private Ravine Property. Over 6000 Sf Of Living Space, Grand Foyer With Custom Wood And Stain Glass Entrance Doors,Terrazzo Flooring. In Keeping With Its Mid Century Vibe Clean Lines, Floor-To-Ceiling Windows, Open Floor Plan, Functionality And The Feel Of Indoor - Outdoor Living, This Home Was Built Into The Contours Of The Land. The Open Flowing Space And Sunny Feel Can Really Draw You In. The Choice Of Materials And Simple Detail Throughout All Combine To Make This A Truly Special Home In An Exclusive Enclave. Fabulous For Entertaining! Steps To James Gardens, Parks, Schools, TTC. Minutes To Airport. **** EXTRAS **** Herringbone Hardwood Floors in Dining Room. Kitchen Potlights, Granite Countertops and S/S Appliances. (id:41954)
Property Details
|
MLS® Number
|
W8052266 |
|
Property Type
|
Single Family |
|
Community Name
|
Edenbridge-Humber Valley |
|
Amenities Near By
|
Park, Public Transit, Schools |
|
Features
|
Ravine |
|
Parking Space Total
|
8 |
|
Pool Type
|
Inground Pool |
Building
|
Bathroom Total
|
4 |
|
Bedrooms Above Ground
|
4 |
|
Bedrooms Below Ground
|
1 |
|
Bedrooms Total
|
5 |
|
Basement Development
|
Finished |
|
Basement Features
|
Walk Out |
|
Basement Type
|
N/a (finished) |
|
Construction Style Attachment
|
Detached |
|
Cooling Type
|
Central Air Conditioning |
|
Exterior Finish
|
Brick |
|
Fireplace Present
|
Yes |
|
Heating Fuel
|
Natural Gas |
|
Heating Type
|
Forced Air |
|
Type
|
House |
Parking
Land
|
Acreage
|
No |
|
Land Amenities
|
Park, Public Transit, Schools |
|
Size Irregular
|
95 X 203 Ft |
|
Size Total Text
|
95 X 203 Ft |
Rooms
| Level |
Type |
Length |
Width |
Dimensions |
|
Lower Level |
Recreational, Games Room |
9.14 m |
4.27 m |
9.14 m x 4.27 m |
|
Lower Level |
Bedroom 5 |
4.45 m |
3.45 m |
4.45 m x 3.45 m |
|
Lower Level |
Games Room |
6.1 m |
6.1 m |
6.1 m x 6.1 m |
|
Lower Level |
Family Room |
6.4 m |
2.74 m |
6.4 m x 2.74 m |
|
Main Level |
Living Room |
7.92 m |
4.57 m |
7.92 m x 4.57 m |
|
Main Level |
Dining Room |
4.47 m |
4.09 m |
4.47 m x 4.09 m |
|
Main Level |
Foyer |
9.45 m |
4.88 m |
9.45 m x 4.88 m |
|
Main Level |
Kitchen |
4.83 m |
4.14 m |
4.83 m x 4.14 m |
|
Upper Level |
Primary Bedroom |
6.1 m |
4.27 m |
6.1 m x 4.27 m |
|
Upper Level |
Bedroom 2 |
4.14 m |
2.67 m |
4.14 m x 2.67 m |
|
Upper Level |
Bedroom 3 |
3.51 m |
3.43 m |
3.51 m x 3.43 m |
|
Upper Level |
Bedroom 4 |
3.51 m |
3.43 m |
3.51 m x 3.43 m |
https://www.realtor.ca/real-estate/26491689/70-north-dr-toronto-edenbridge-humber-valley
