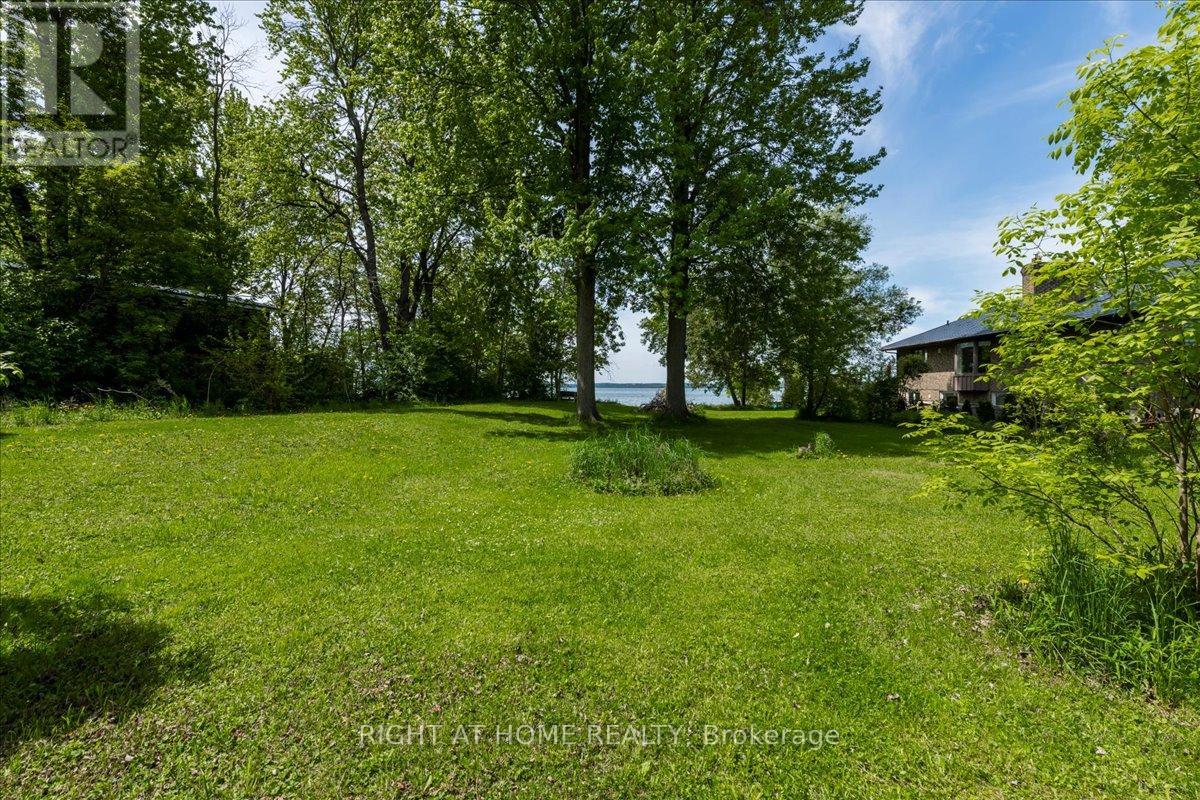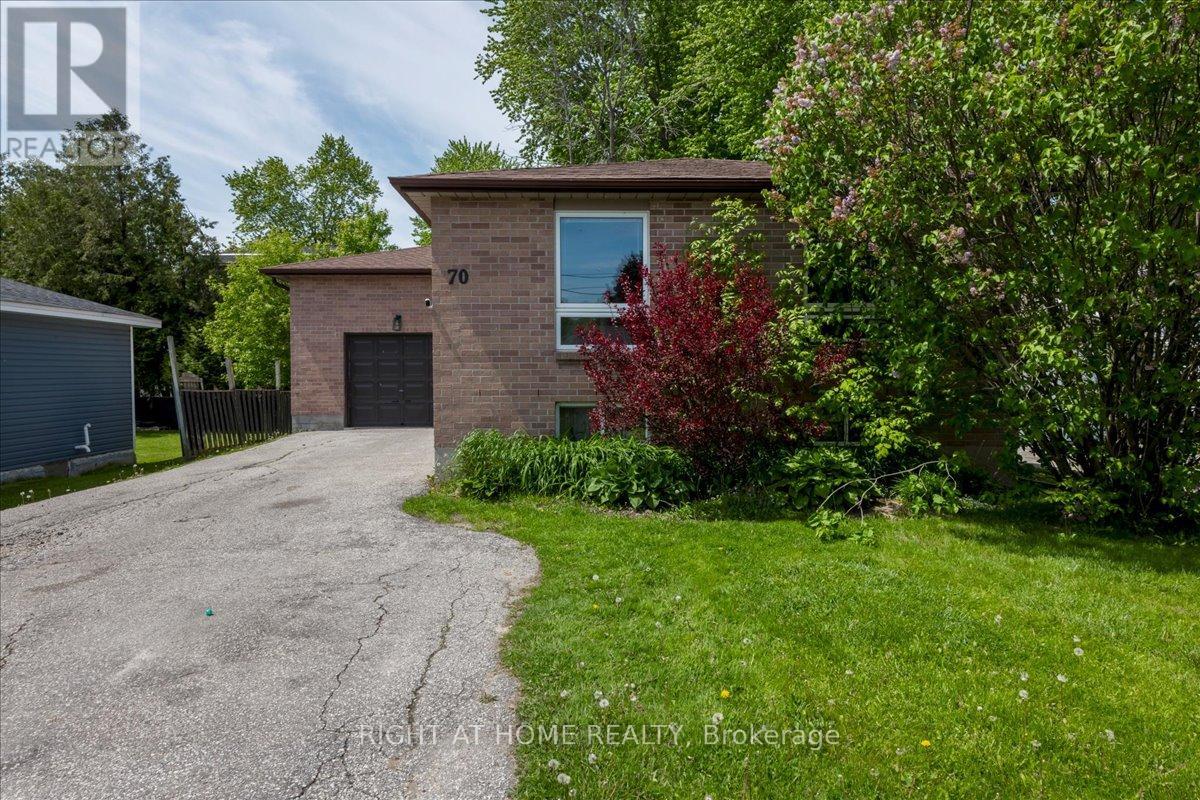6 Bedroom
2 Bathroom
700 - 1100 sqft
Raised Bungalow
Central Air Conditioning
Forced Air
$925,000
**A MUST SEE** This beautiful property, located close to the water, and with easy access to all necessities is perfect for a family looking to add some extra income to help pay down their mortgage. It features a beautiful new back deck off the primary ('23), separate laundry on each floor, upgraded kitchens & floors. Basement Unit has granite counters, and kitchen appliances were all replaced ('21). Main Floor Kitchen boasts a large layout, many upgraded lower cabinet pullouts, tons of storage, New Stove and Microwave ('22), New Washer/ Dryer (extra electrical panel added for installation and units installed '22) Large windows in both units. Lower Unit has a walkout to the backyard. Join the community beach parks for $100/ year and have private waterfront access. This is a LEGAL DUPLEX, apply the rent of a unit to your mortgage application to assist with mortgaging, don't wait on this home, this is a great opportunity, a great home, with some great built-in tenants. Check out the virtual tour for floorplans and more! (id:41954)
Property Details
|
MLS® Number
|
N12184481 |
|
Property Type
|
Multi-family |
|
Community Name
|
Keswick North |
|
Features
|
In-law Suite |
|
Parking Space Total
|
7 |
|
Structure
|
Deck |
Building
|
Bathroom Total
|
2 |
|
Bedrooms Above Ground
|
3 |
|
Bedrooms Below Ground
|
3 |
|
Bedrooms Total
|
6 |
|
Age
|
31 To 50 Years |
|
Appliances
|
Dishwasher, Dryer, Microwave, Two Stoves, Washer, Two Refrigerators |
|
Architectural Style
|
Raised Bungalow |
|
Basement Features
|
Apartment In Basement |
|
Basement Type
|
N/a |
|
Cooling Type
|
Central Air Conditioning |
|
Exterior Finish
|
Brick, Aluminum Siding |
|
Flooring Type
|
Vinyl |
|
Foundation Type
|
Block |
|
Heating Fuel
|
Natural Gas |
|
Heating Type
|
Forced Air |
|
Stories Total
|
1 |
|
Size Interior
|
700 - 1100 Sqft |
|
Type
|
Duplex |
|
Utility Water
|
Municipal Water |
Parking
Land
|
Acreage
|
No |
|
Sewer
|
Sanitary Sewer |
|
Size Depth
|
110 Ft |
|
Size Frontage
|
50 Ft |
|
Size Irregular
|
50 X 110 Ft |
|
Size Total Text
|
50 X 110 Ft |
Rooms
| Level |
Type |
Length |
Width |
Dimensions |
|
Lower Level |
Primary Bedroom |
3.27 m |
4.59 m |
3.27 m x 4.59 m |
|
Lower Level |
Bedroom |
3.16 m |
3.73 m |
3.16 m x 3.73 m |
|
Lower Level |
Den |
3.26 m |
2.46 m |
3.26 m x 2.46 m |
|
Lower Level |
Laundry Room |
2.24 m |
3.16 m |
2.24 m x 3.16 m |
|
Lower Level |
Kitchen |
3.16 m |
3.15 m |
3.16 m x 3.15 m |
|
Lower Level |
Living Room |
3.33 m |
4.05 m |
3.33 m x 4.05 m |
|
Lower Level |
Bathroom |
2.24 m |
1.98 m |
2.24 m x 1.98 m |
|
Main Level |
Living Room |
4.25 m |
4.13 m |
4.25 m x 4.13 m |
|
Main Level |
Dining Room |
2.76 m |
3.33 m |
2.76 m x 3.33 m |
|
Main Level |
Kitchen |
2.63 m |
3.87 m |
2.63 m x 3.87 m |
|
Main Level |
Primary Bedroom |
3.66 m |
3.92 m |
3.66 m x 3.92 m |
|
Main Level |
Bedroom 2 |
3.23 m |
3.37 m |
3.23 m x 3.37 m |
|
Main Level |
Bedroom 3 |
3.21 m |
3.9 m |
3.21 m x 3.9 m |
|
Main Level |
Bathroom |
2.61 m |
1.49 m |
2.61 m x 1.49 m |
https://www.realtor.ca/real-estate/28391655/70-metro-road-s-georgina-keswick-north-keswick-north












































