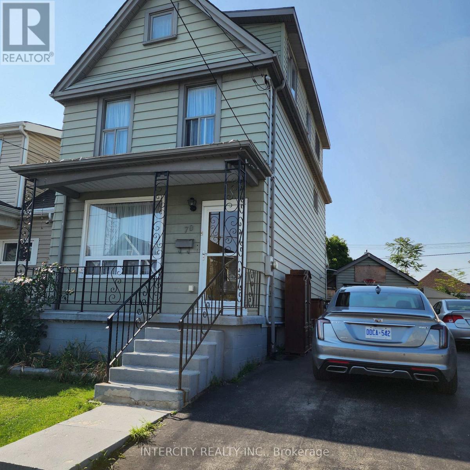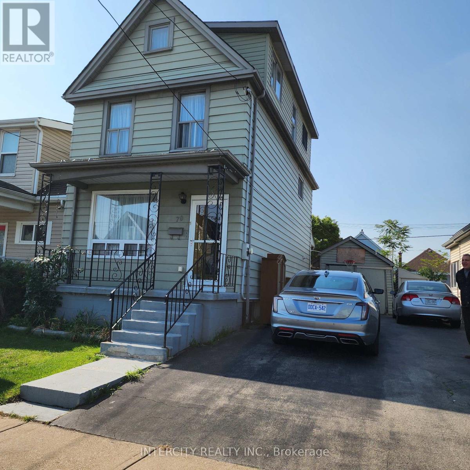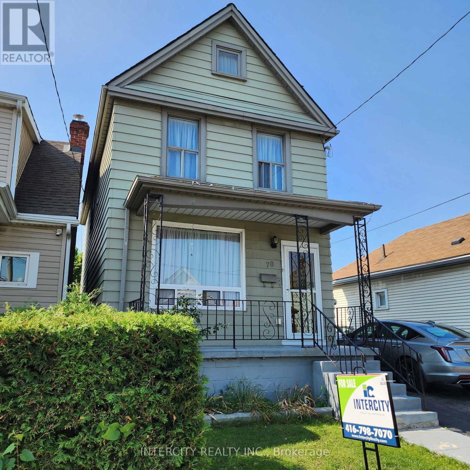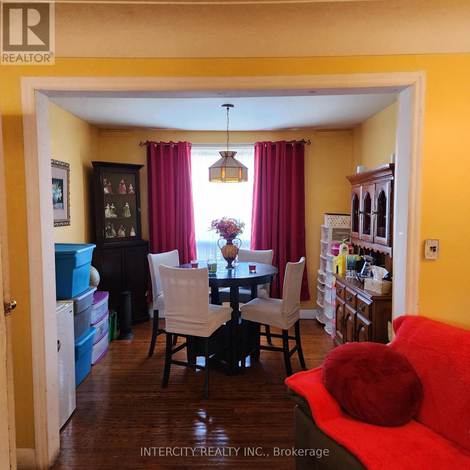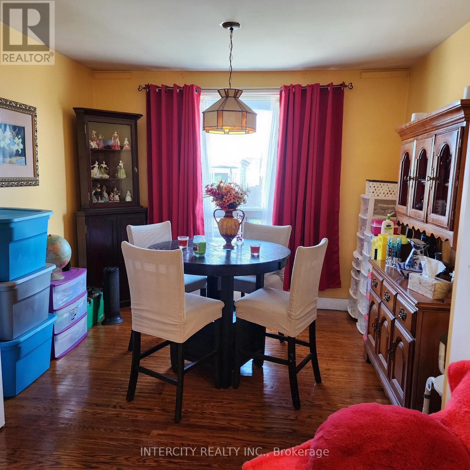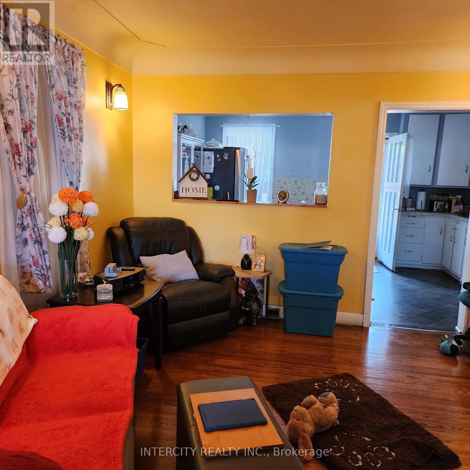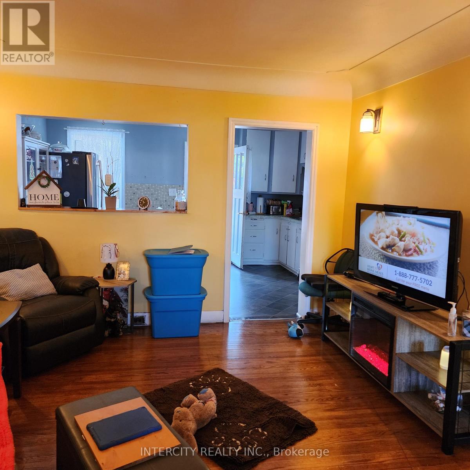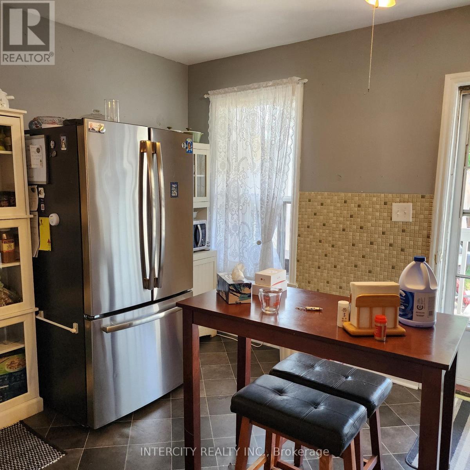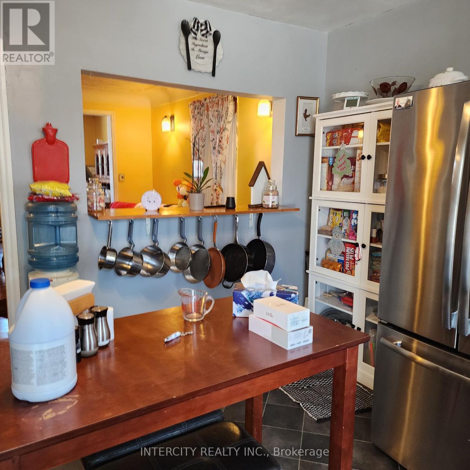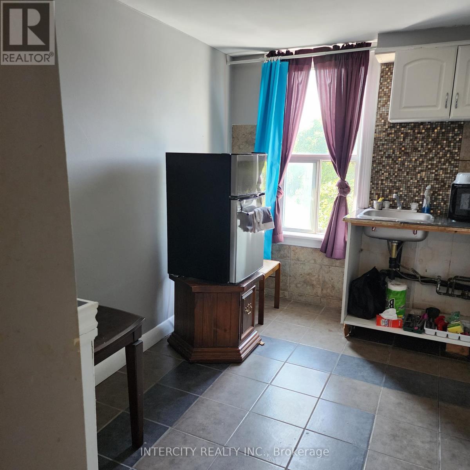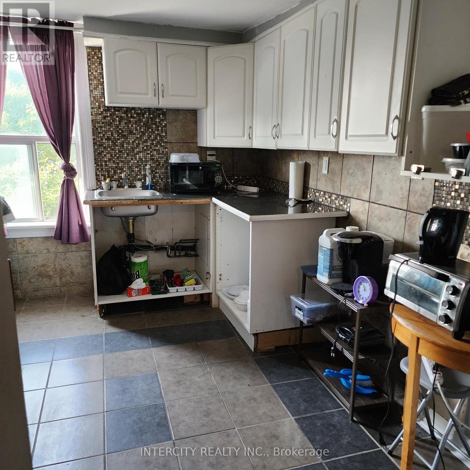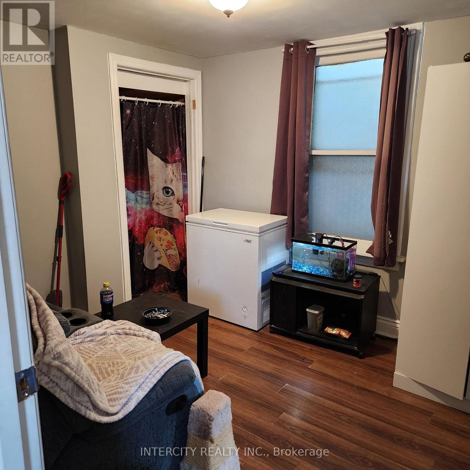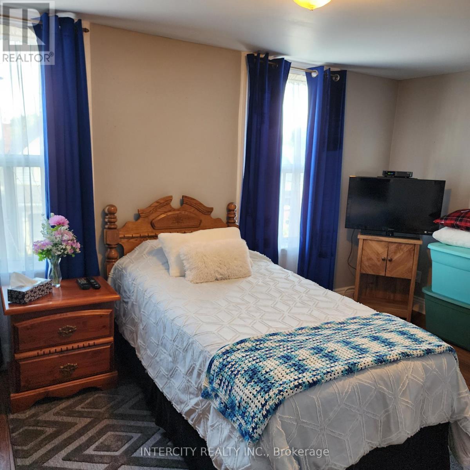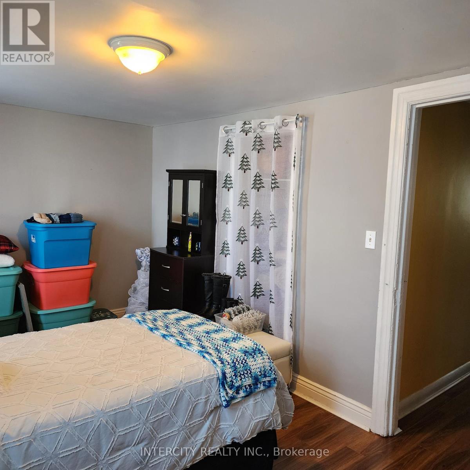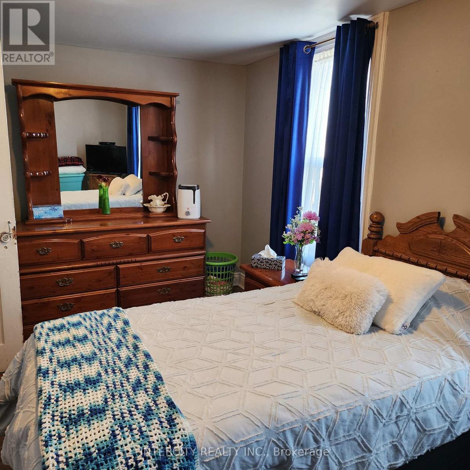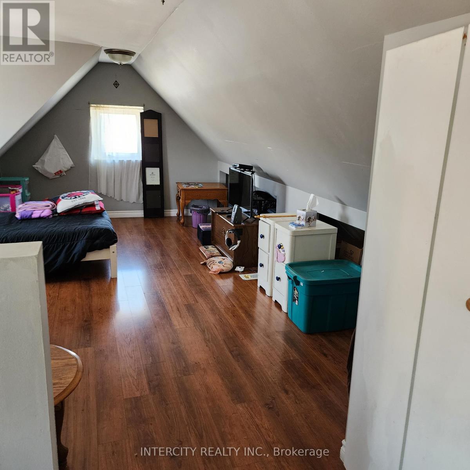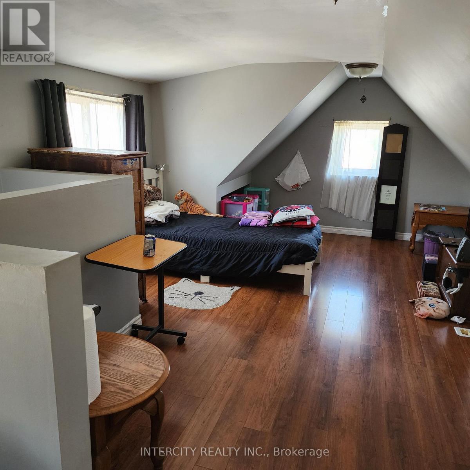3 Bedroom
3 Bathroom
700 - 1100 sqft
Fireplace
Central Air Conditioning
Forced Air
$509,000
Crown Point Charmer Just Hit The Market! This Home Gives You 3 Bedrooms, 2 Bathrooms. This Family Oriented Street is Close to amenities, a walk to great schools, very clean home, Detached Garage. Walkable, Trendy, thriving Neighbourhood that offers a ton of things to do and enjoy!! A Farmer's Market, New high efficient Gas Furnace in 2023, roof shingles 3 years. Great for first time buyer or investor. Furnace and Air Conditioner are leased $ 140.00 per month. (id:41954)
Property Details
|
MLS® Number
|
X12395467 |
|
Property Type
|
Single Family |
|
Community Name
|
Crown Point |
|
Amenities Near By
|
Park, Public Transit, Schools |
|
Equipment Type
|
Water Heater |
|
Parking Space Total
|
3 |
|
Rental Equipment Type
|
Water Heater |
Building
|
Bathroom Total
|
3 |
|
Bedrooms Above Ground
|
3 |
|
Bedrooms Total
|
3 |
|
Age
|
100+ Years |
|
Appliances
|
Water Heater, Water Purifier, Water Softener, Dryer, Stove, Washer, Refrigerator |
|
Basement Development
|
Unfinished |
|
Basement Type
|
N/a (unfinished) |
|
Construction Style Attachment
|
Detached |
|
Cooling Type
|
Central Air Conditioning |
|
Exterior Finish
|
Vinyl Siding |
|
Fireplace Present
|
Yes |
|
Flooring Type
|
Hardwood, Vinyl, Laminate |
|
Foundation Type
|
Block |
|
Heating Fuel
|
Natural Gas |
|
Heating Type
|
Forced Air |
|
Stories Total
|
3 |
|
Size Interior
|
700 - 1100 Sqft |
|
Type
|
House |
|
Utility Water
|
Municipal Water |
Parking
Land
|
Acreage
|
No |
|
Land Amenities
|
Park, Public Transit, Schools |
|
Sewer
|
Sanitary Sewer |
|
Size Depth
|
90 Ft |
|
Size Frontage
|
30 Ft |
|
Size Irregular
|
30 X 90 Ft |
|
Size Total Text
|
30 X 90 Ft |
|
Zoning Description
|
Single Family Residential |
Rooms
| Level |
Type |
Length |
Width |
Dimensions |
|
Main Level |
Living Room |
3.59 m |
3.75 m |
3.59 m x 3.75 m |
|
Main Level |
Dining Room |
3.28 m |
3.12 m |
3.28 m x 3.12 m |
|
Main Level |
Kitchen |
3.12 m |
4.68 m |
3.12 m x 4.68 m |
|
Upper Level |
Bedroom 2 |
4.68 m |
2.81 m |
4.68 m x 2.81 m |
|
Upper Level |
Bedroom 3 |
5.62 m |
2.81 m |
5.62 m x 2.81 m |
|
Upper Level |
Loft |
9.37 m |
3.43 m |
9.37 m x 3.43 m |
Utilities
|
Cable
|
Available |
|
Electricity
|
Installed |
|
Sewer
|
Installed |
https://www.realtor.ca/real-estate/28845159/70-mayflower-avenue-hamilton-crown-point-crown-point
