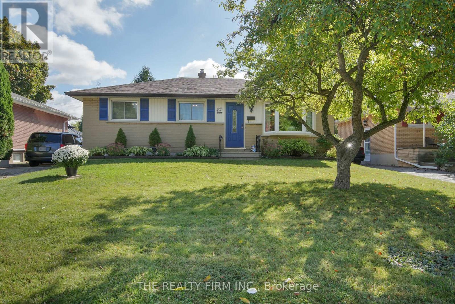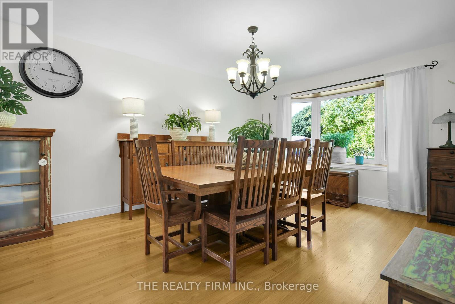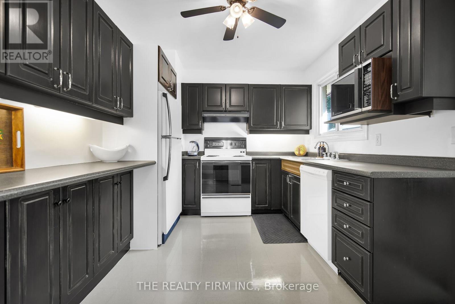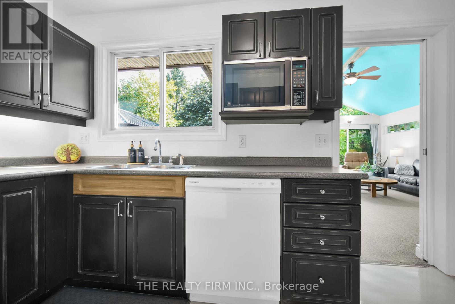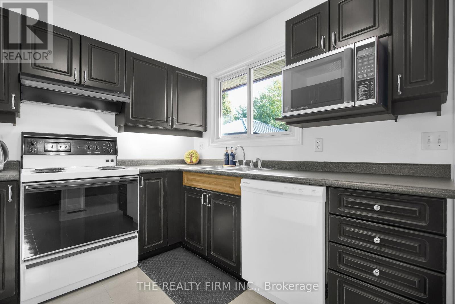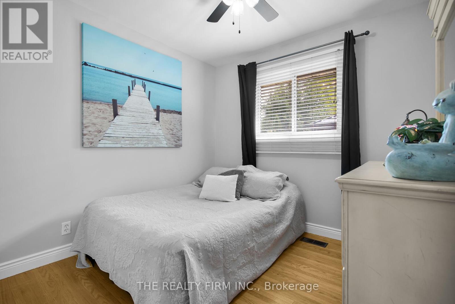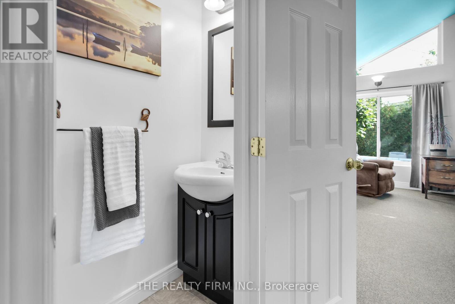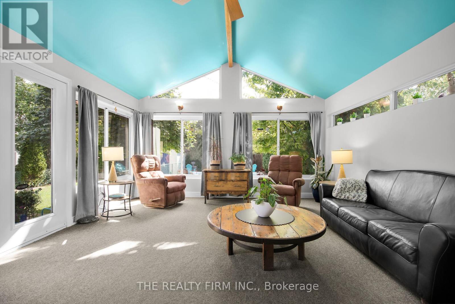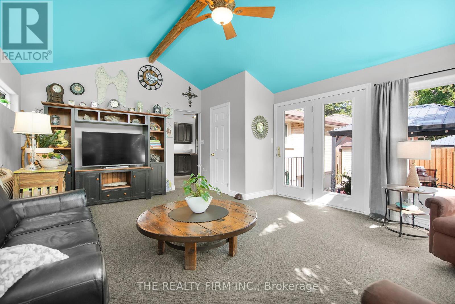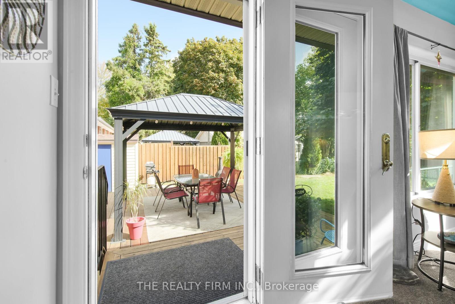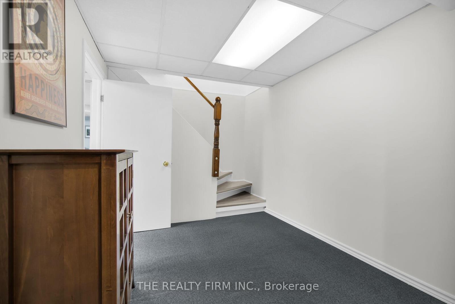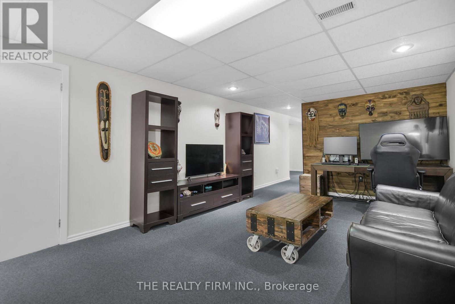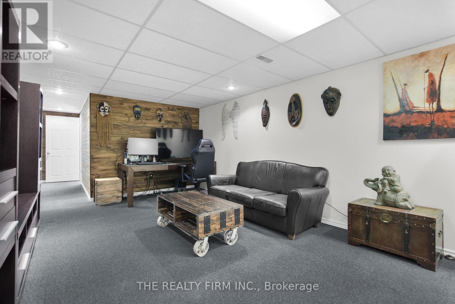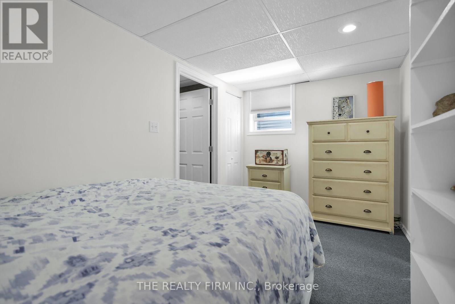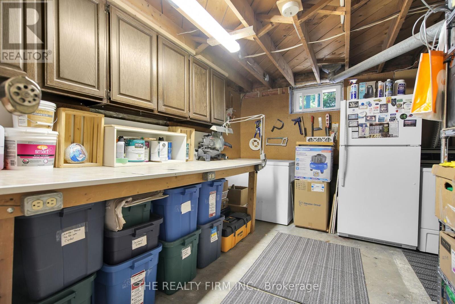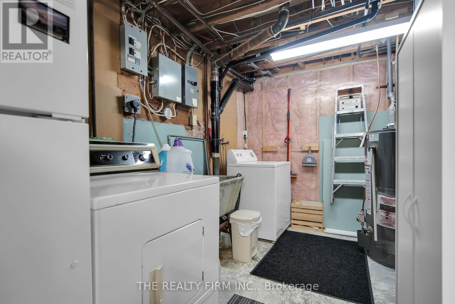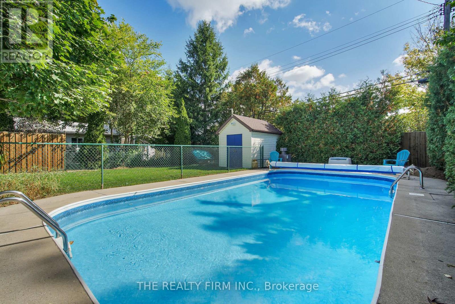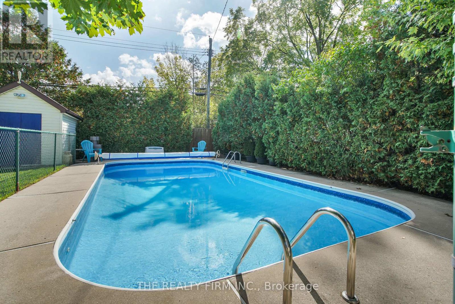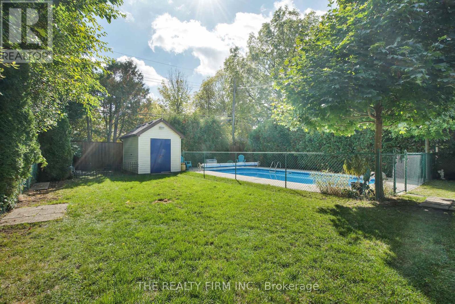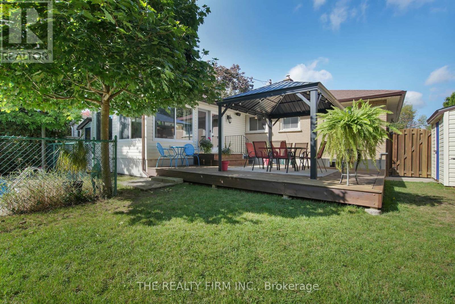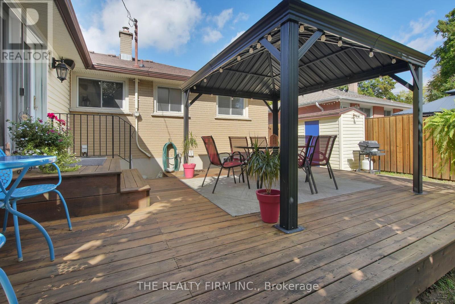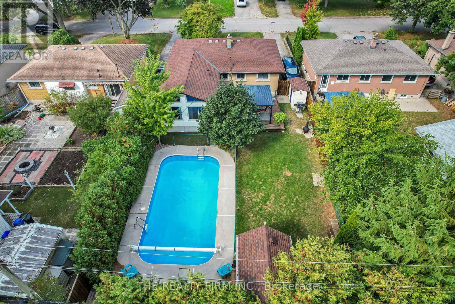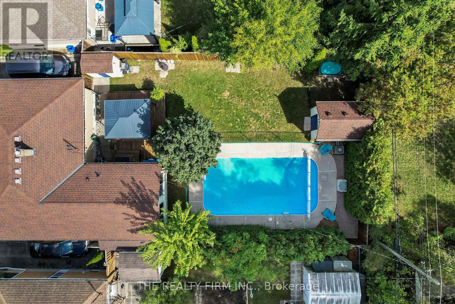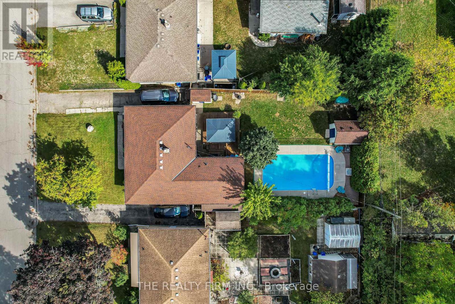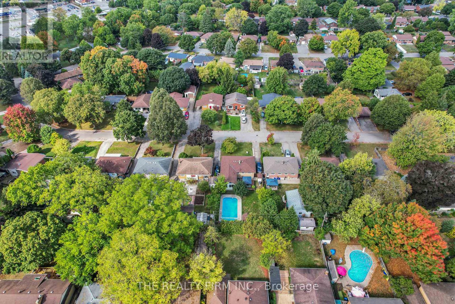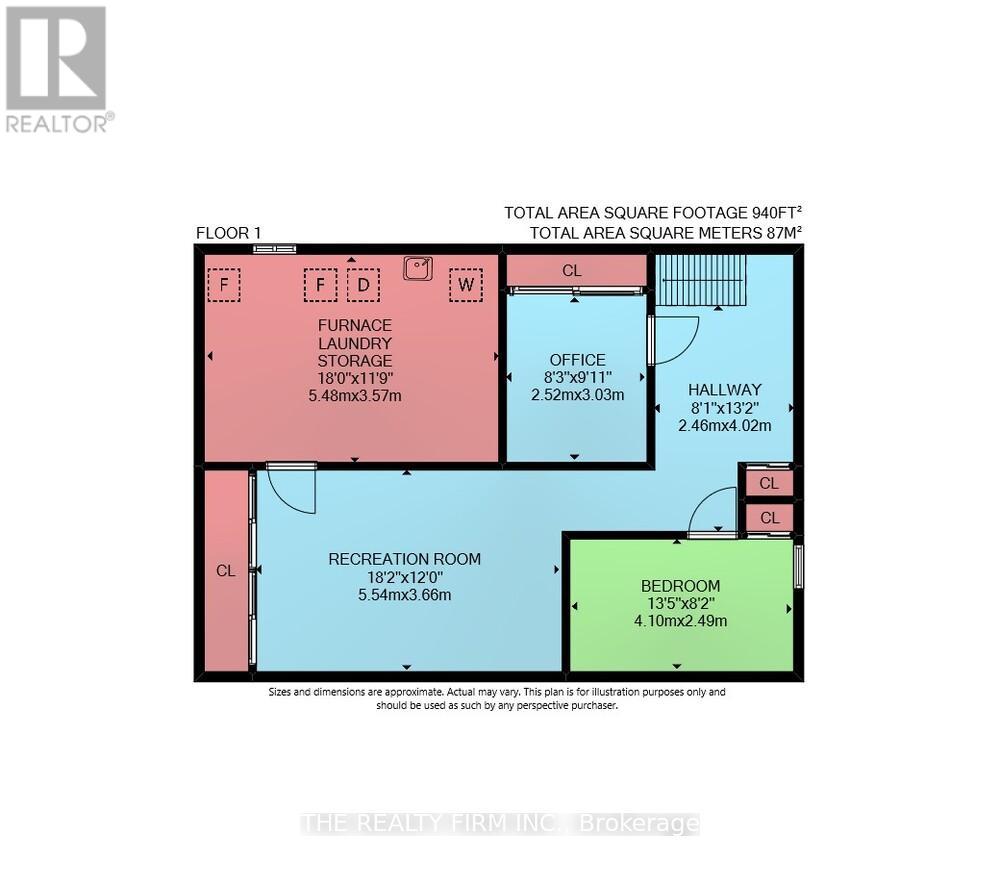4 Bedroom
2 Bathroom
1100 - 1500 sqft
Bungalow
Inground Pool
Central Air Conditioning
Forced Air
Landscaped
$569,900
Welcome to 70 Mark Street, London! This charming 3+1 bedroom, 1.5 bathroom home offers the perfect blend of comfort and lifestyle. The highlight of the main floor is the spacious all-season sunroom addition, flooding the home with natural light and creating the ideal space to relax year-round. Step outside to your private backyard retreat featuring an inground heated pool with deck, perfect for summer entertaining.Inside, the home boasts a finished basement with an additional bedroom, providing flexibility for guests, a home office, or recreation space. Whether you're hosting family gatherings or enjoying quiet evenings, this home has it all.Located in a desirable neighbourhood close to schools, parks, shopping, and all amenities, 70 Mark Street is move-in ready and waiting for you. (id:41954)
Property Details
|
MLS® Number
|
X12431585 |
|
Property Type
|
Single Family |
|
Community Name
|
East D |
|
Equipment Type
|
Water Heater |
|
Features
|
Flat Site |
|
Parking Space Total
|
4 |
|
Pool Type
|
Inground Pool |
|
Rental Equipment Type
|
Water Heater |
|
Structure
|
Deck |
Building
|
Bathroom Total
|
2 |
|
Bedrooms Above Ground
|
3 |
|
Bedrooms Below Ground
|
1 |
|
Bedrooms Total
|
4 |
|
Age
|
51 To 99 Years |
|
Appliances
|
Dryer, Freezer, Stove, Washer, Refrigerator |
|
Architectural Style
|
Bungalow |
|
Basement Development
|
Finished |
|
Basement Type
|
N/a (finished) |
|
Construction Style Attachment
|
Detached |
|
Cooling Type
|
Central Air Conditioning |
|
Exterior Finish
|
Brick, Shingles |
|
Foundation Type
|
Poured Concrete |
|
Half Bath Total
|
1 |
|
Heating Fuel
|
Natural Gas |
|
Heating Type
|
Forced Air |
|
Stories Total
|
1 |
|
Size Interior
|
1100 - 1500 Sqft |
|
Type
|
House |
|
Utility Water
|
Municipal Water |
Parking
Land
|
Acreage
|
No |
|
Landscape Features
|
Landscaped |
|
Sewer
|
Sanitary Sewer |
|
Size Depth
|
130 Ft |
|
Size Frontage
|
50 Ft |
|
Size Irregular
|
50 X 130 Ft |
|
Size Total Text
|
50 X 130 Ft |
|
Zoning Description
|
R1-8 |
Rooms
| Level |
Type |
Length |
Width |
Dimensions |
|
Basement |
Bedroom |
4.1 m |
2.49 m |
4.1 m x 2.49 m |
|
Basement |
Recreational, Games Room |
5.54 m |
3.66 m |
5.54 m x 3.66 m |
|
Basement |
Office |
2.52 m |
3.03 m |
2.52 m x 3.03 m |
|
Basement |
Other |
2.46 m |
4.02 m |
2.46 m x 4.02 m |
|
Main Level |
Bathroom |
1.55 m |
2.86 m |
1.55 m x 2.86 m |
|
Main Level |
Bathroom |
0.8 m |
1.82 m |
0.8 m x 1.82 m |
|
Main Level |
Family Room |
4.63 m |
6.19 m |
4.63 m x 6.19 m |
|
Main Level |
Dining Room |
3.59 m |
6.43 m |
3.59 m x 6.43 m |
|
Main Level |
Kitchen |
3.83 m |
2.86 m |
3.83 m x 2.86 m |
|
Main Level |
Primary Bedroom |
3.05 m |
3.2 m |
3.05 m x 3.2 m |
|
Main Level |
Bedroom 2 |
2.74 m |
2.86 m |
2.74 m x 2.86 m |
|
Main Level |
Bedroom 3 |
2.62 m |
3.5 m |
2.62 m x 3.5 m |
https://www.realtor.ca/real-estate/28923851/70-mark-street-london-east-east-d-east-d

