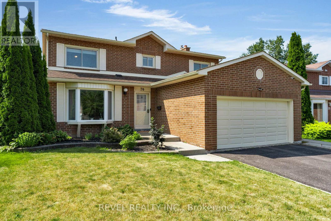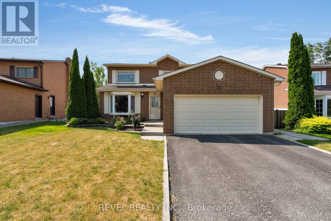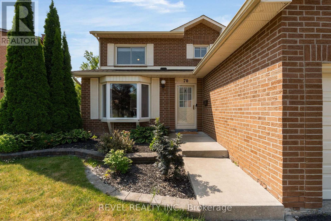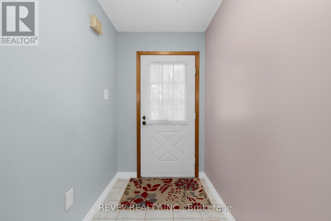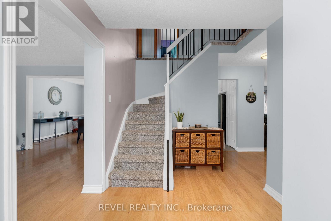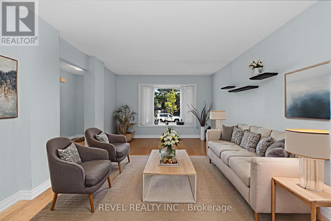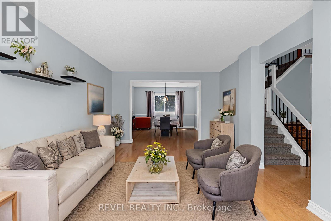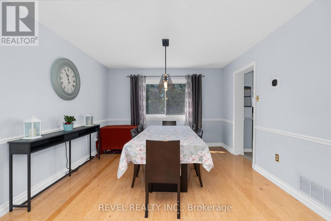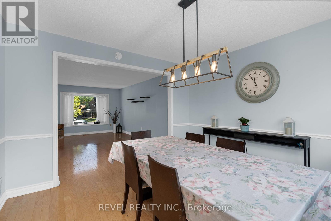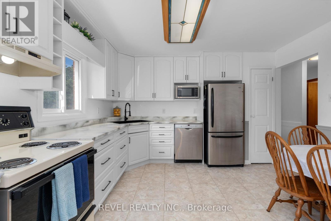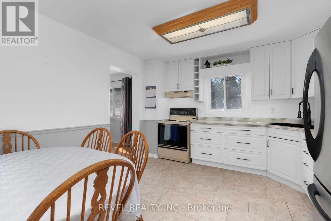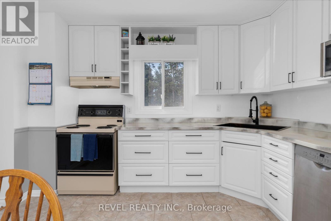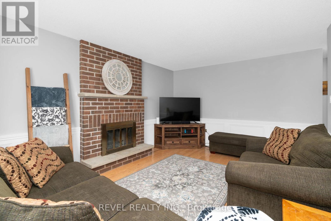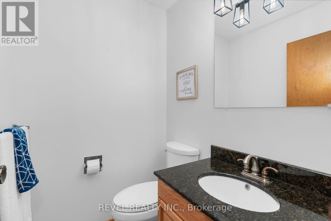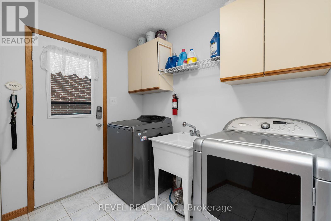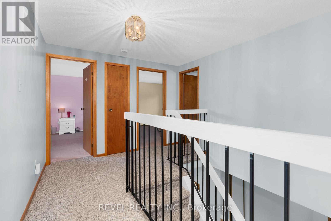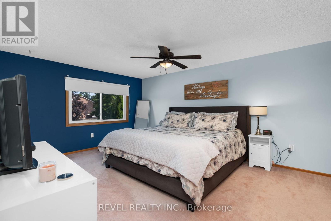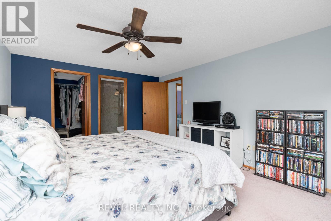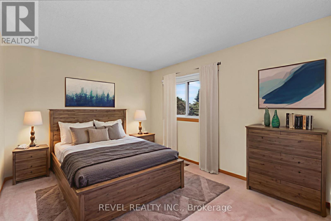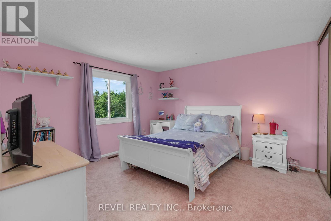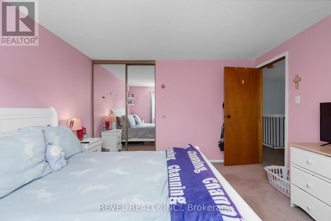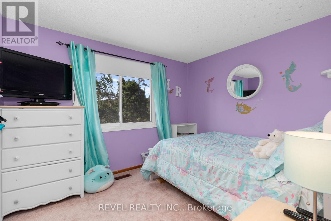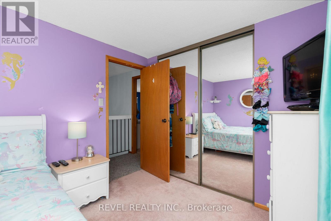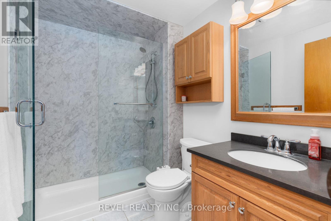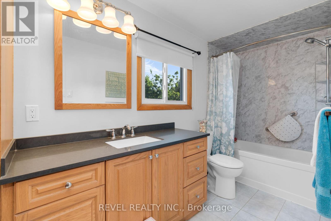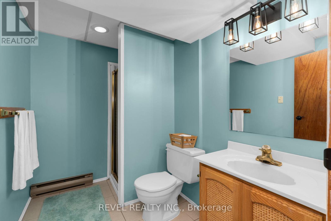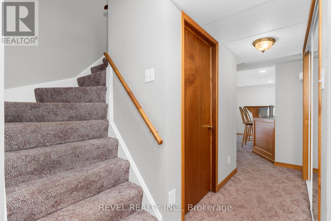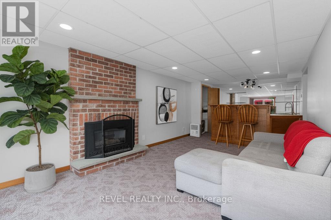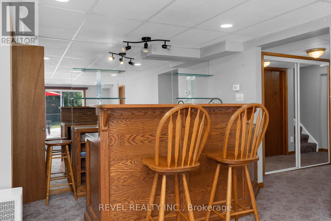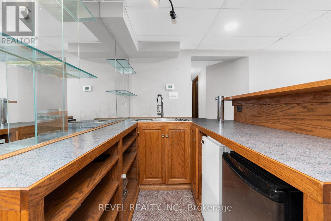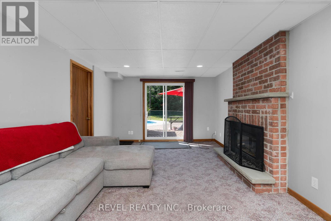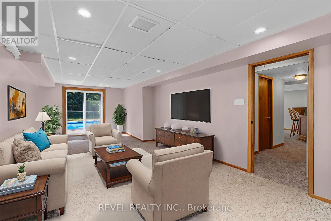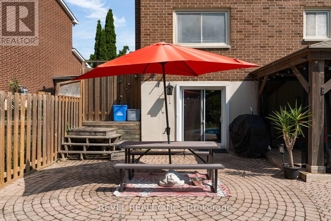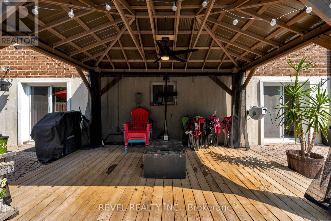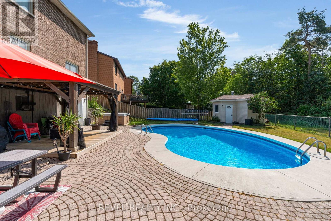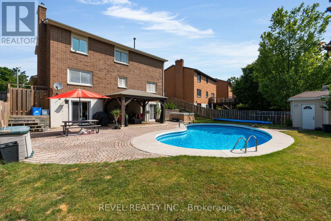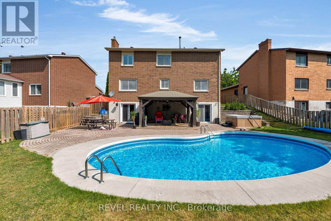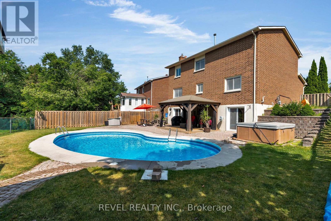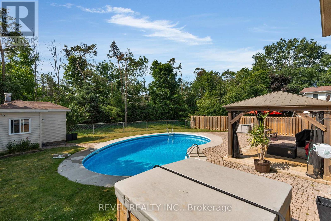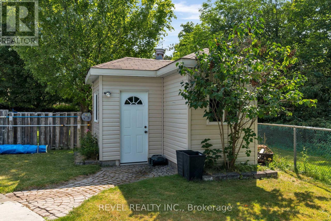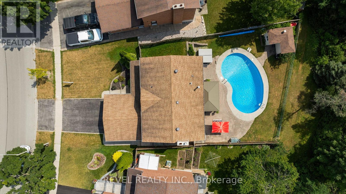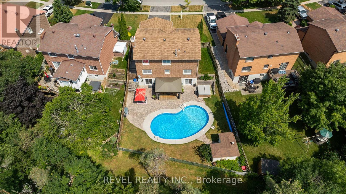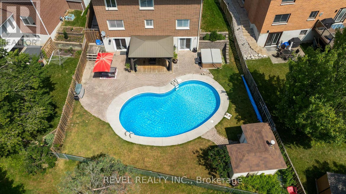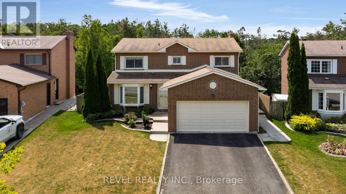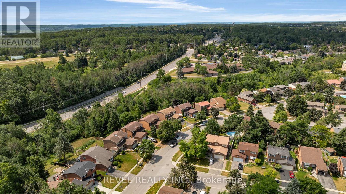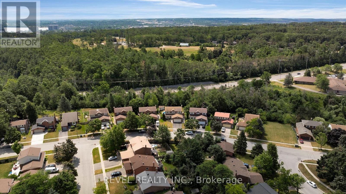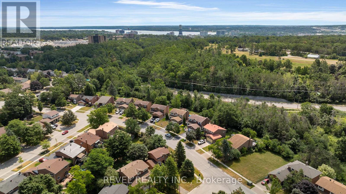4 Bedroom
4 Bathroom
2000 - 2500 sqft
Fireplace
Inground Pool
Central Air Conditioning
Forced Air
Landscaped
$849,900
Welcome to 70 Lillian Crescent A Spacious Family Home backing onto city owned treed ravine. This beautifully maintained 4-bedroom, 3.5-bath 2-storey family home offers space, functionality, and a backyard retreat all nestled in a sought-after, family-friendly neighbourhood. The main floor welcomes you with a large, light-filled family room that seamlessly flows into the dining area, perfect for hosting and everyday living. The kitchen features an abundance of cabinetry and ample counter space for cooking and entertaining. Cozy up in the living room, complete with a charming wood-burning fireplace, ideal for cooler evenings. A convenient 2-piece powder room and laundry room complete the main level for everyday ease. Upstairs, the expansive primary suite is your private retreat, boasting a walk-in closet and a 3-piece ensuite with a modern stand-up glass shower. Three additional generously sized bedrooms and a shared 4-piece bathroom offer plenty of room for family or guests. The fully finished basement with multiple walk-outs adds exceptional living space, featuring a family room with a natural gas fireplace, a custom wet bar for entertaining, a recreation room, private office, and a 3-piece bathroom perfect for multi-generational living or hosting. Step outside to your own backyard oasis backing onto city owned treed ravine. Enjoy summer days by the stunning in-ground pool, relax in the hot tub, or entertain on the expansive patio surrounded by mature trees and serene nature. Located a short drive to Bayfield Street amenities and Hwy 400 access, as well as walking distance to elementary schools and sunnidale park. Dont miss your opportunity to own this exceptional property. (id:41954)
Property Details
|
MLS® Number
|
S12299824 |
|
Property Type
|
Single Family |
|
Community Name
|
Sunnidale |
|
Amenities Near By
|
Public Transit, Schools |
|
Equipment Type
|
Water Heater |
|
Features
|
Ravine, Conservation/green Belt |
|
Parking Space Total
|
4 |
|
Pool Type
|
Inground Pool |
|
Rental Equipment Type
|
Water Heater |
|
Structure
|
Patio(s), Deck |
Building
|
Bathroom Total
|
4 |
|
Bedrooms Above Ground
|
4 |
|
Bedrooms Total
|
4 |
|
Age
|
31 To 50 Years |
|
Amenities
|
Fireplace(s) |
|
Appliances
|
Garage Door Opener Remote(s), Central Vacuum, Water Softener, Dishwasher, Dryer, Microwave, Stove, Washer, Refrigerator |
|
Basement Development
|
Finished |
|
Basement Type
|
Full (finished) |
|
Construction Style Attachment
|
Detached |
|
Cooling Type
|
Central Air Conditioning |
|
Exterior Finish
|
Brick |
|
Fireplace Present
|
Yes |
|
Fireplace Total
|
2 |
|
Flooring Type
|
Hardwood |
|
Foundation Type
|
Poured Concrete |
|
Half Bath Total
|
1 |
|
Heating Fuel
|
Natural Gas |
|
Heating Type
|
Forced Air |
|
Stories Total
|
2 |
|
Size Interior
|
2000 - 2500 Sqft |
|
Type
|
House |
|
Utility Water
|
Municipal Water |
Parking
Land
|
Acreage
|
No |
|
Fence Type
|
Fenced Yard |
|
Land Amenities
|
Public Transit, Schools |
|
Landscape Features
|
Landscaped |
|
Sewer
|
Sanitary Sewer |
|
Size Depth
|
124 Ft ,3 In |
|
Size Frontage
|
48 Ft ,9 In |
|
Size Irregular
|
48.8 X 124.3 Ft ; 111.09 X 70.00 X 124.26 X 48.70 |
|
Size Total Text
|
48.8 X 124.3 Ft ; 111.09 X 70.00 X 124.26 X 48.70 |
|
Zoning Description
|
Res |
Rooms
| Level |
Type |
Length |
Width |
Dimensions |
|
Second Level |
Primary Bedroom |
5.08 m |
3.66 m |
5.08 m x 3.66 m |
|
Second Level |
Bedroom 2 |
3.17 m |
2.67 m |
3.17 m x 2.67 m |
|
Second Level |
Bedroom 3 |
3.73 m |
3.66 m |
3.73 m x 3.66 m |
|
Second Level |
Bedroom 4 |
3.66 m |
3 m |
3.66 m x 3 m |
|
Basement |
Recreational, Games Room |
9.14 m |
3.43 m |
9.14 m x 3.43 m |
|
Basement |
Office |
3.17 m |
2.54 m |
3.17 m x 2.54 m |
|
Basement |
Family Room |
7.36 m |
3.48 m |
7.36 m x 3.48 m |
|
Main Level |
Living Room |
5.49 m |
3.66 m |
5.49 m x 3.66 m |
|
Main Level |
Dining Room |
3.71 m |
3.58 m |
3.71 m x 3.58 m |
|
Main Level |
Kitchen |
3.73 m |
3.61 m |
3.73 m x 3.61 m |
|
Main Level |
Family Room |
4.78 m |
3.66 m |
4.78 m x 3.66 m |
|
Main Level |
Laundry Room |
2.59 m |
2.51 m |
2.59 m x 2.51 m |
https://www.realtor.ca/real-estate/28637663/70-lillian-crescent-barrie-sunnidale-sunnidale
