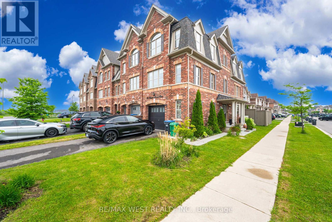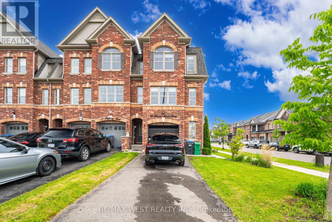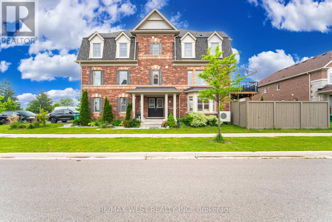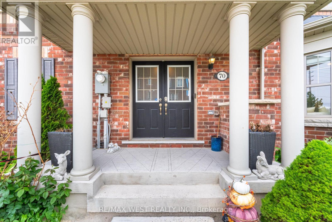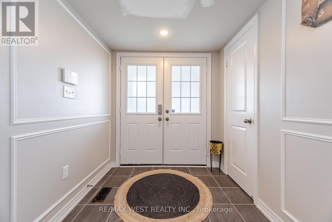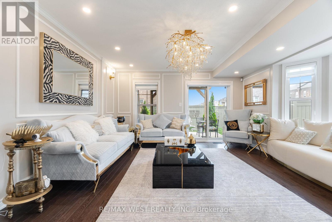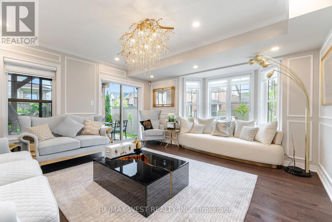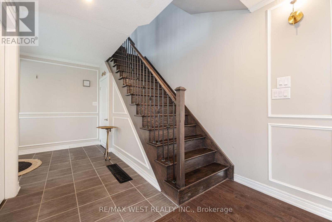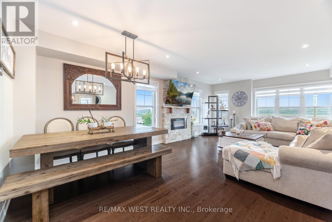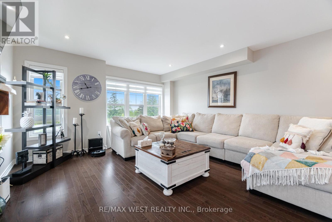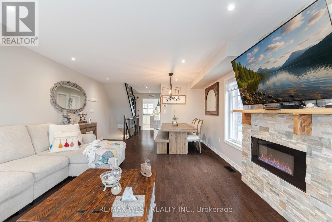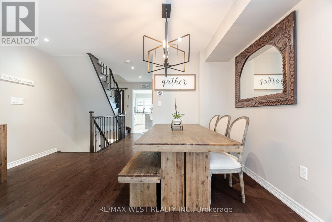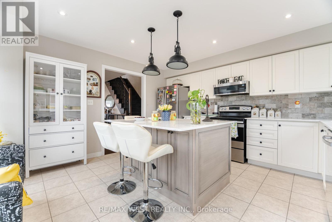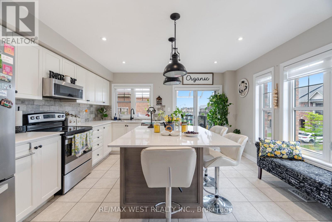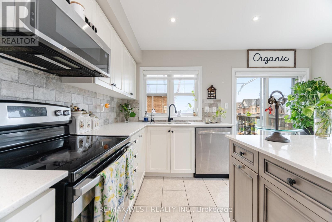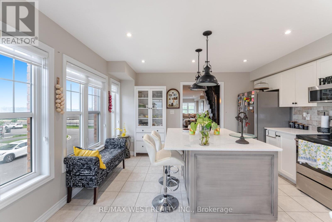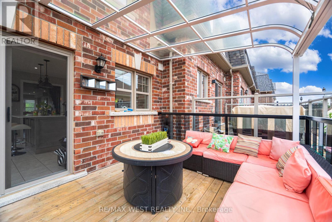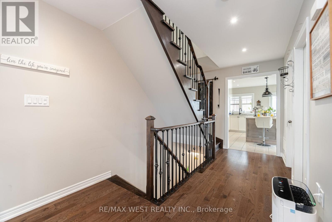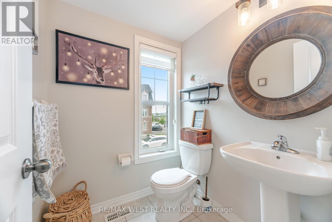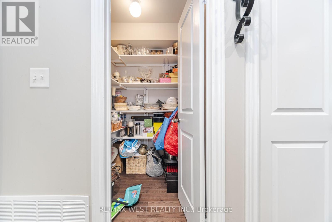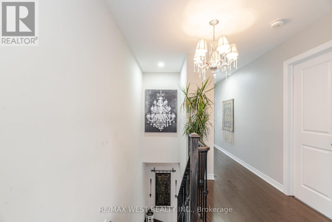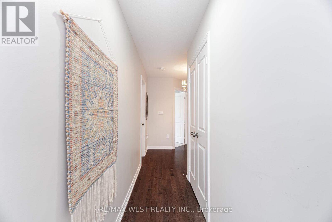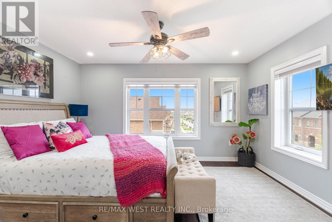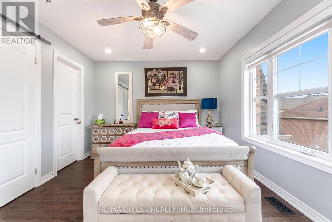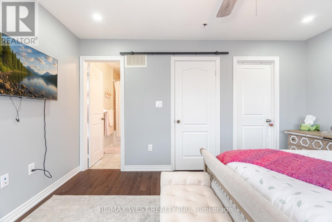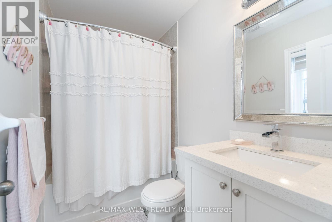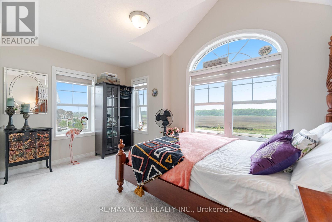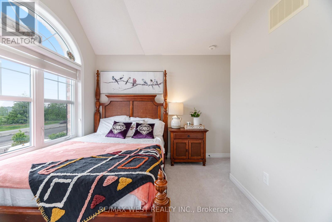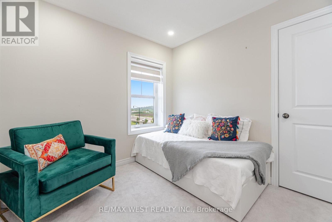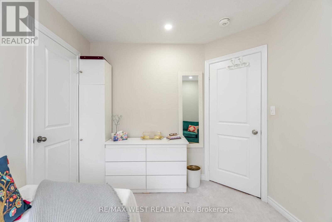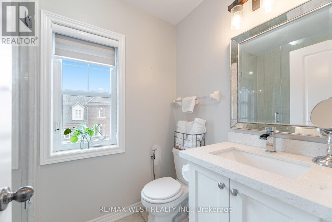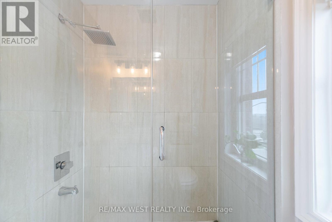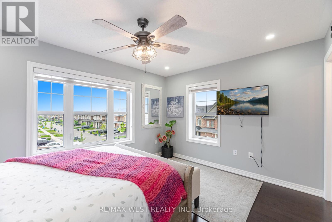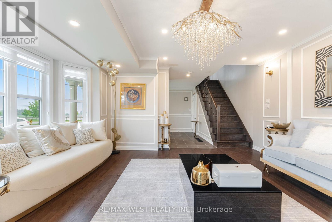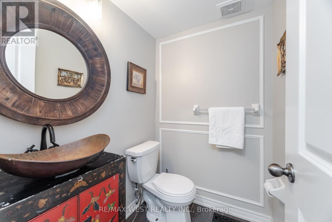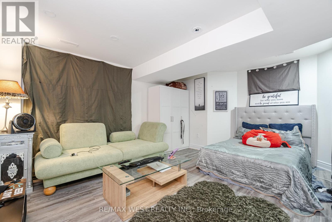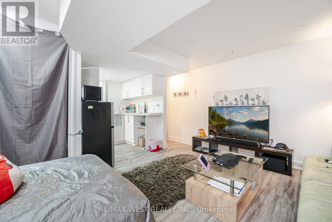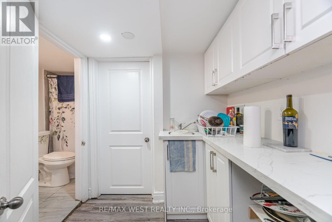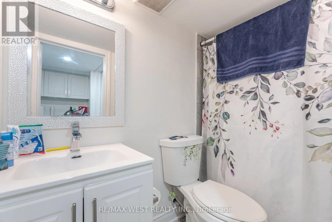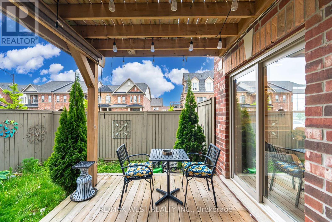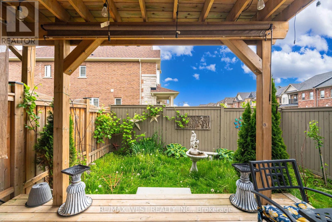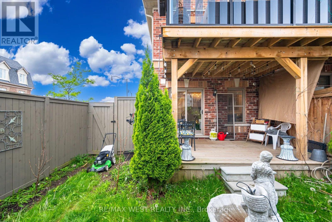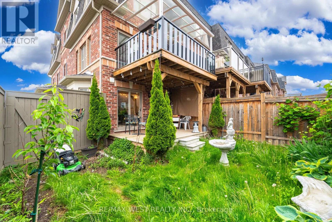3 Bedroom
5 Bathroom
2000 - 2500 sqft
Fireplace
Central Air Conditioning
Forced Air
$889,000
Absolutely Stunning Luxury Freehold END UNIT Town Home In Most Sought After Area. Beautifully Upgraded Townhome Offering Over 2000 Square Feet Of Elegant Finished Living Space ,Bright and spacious With Hardwood Flooring and Potlights Throughout Main And Second Floor. This Home Features Separate Family room And A modern Kitchen With Upgraded Appliances , Quartz Countertops And A Custom Build Island. Enjoy the Cozy Evenings In The Living Room With An Electric Fireplace With Stone Wall And Live Edge Wood Mantle, The Second Floor Offers 3 Spacious Bedrooms, Including A Large Primary Bedroom With A Walk-in Closet And A Luxury Ensuite. Covered Upper And Lower Decks With Upgraded Railing, Flat Ceiling In Living And Dining Room, Blinds Throughout The Home, This Beautiful Home Boasts Double Door Entry Which Leads To Bright Spacious Livingroom And Walkout To Yard. The Finished Basement , Accessible Via A Separate Entrance Through The Garage, Includes A recreation Room And An Additional Washroom- Ideal for Guests , In-Laws Suits, or Potential Income. Just Moment Away From Go Station , Parks, Groceries, Schools And Community Centre. Don't Miss This Rare Opportunity To Own A Meticulously Maintained And Thoughtfully Designed Home !! (id:41954)
Property Details
|
MLS® Number
|
W12212757 |
|
Property Type
|
Single Family |
|
Community Name
|
Northwest Brampton |
|
Amenities Near By
|
Park, Schools |
|
Community Features
|
Community Centre |
|
Parking Space Total
|
3 |
Building
|
Bathroom Total
|
5 |
|
Bedrooms Above Ground
|
3 |
|
Bedrooms Total
|
3 |
|
Age
|
6 To 15 Years |
|
Appliances
|
Garage Door Opener, Window Coverings |
|
Basement Development
|
Finished |
|
Basement Features
|
Separate Entrance |
|
Basement Type
|
N/a (finished) |
|
Construction Style Attachment
|
Attached |
|
Cooling Type
|
Central Air Conditioning |
|
Exterior Finish
|
Brick |
|
Fireplace Present
|
Yes |
|
Flooring Type
|
Hardwood |
|
Half Bath Total
|
2 |
|
Heating Fuel
|
Natural Gas |
|
Heating Type
|
Forced Air |
|
Stories Total
|
3 |
|
Size Interior
|
2000 - 2500 Sqft |
|
Type
|
Row / Townhouse |
|
Utility Water
|
Municipal Water |
Parking
Land
|
Acreage
|
No |
|
Fence Type
|
Fenced Yard |
|
Land Amenities
|
Park, Schools |
|
Sewer
|
Sanitary Sewer |
|
Size Frontage
|
21 Ft ,1 In |
|
Size Irregular
|
21.1 Ft |
|
Size Total Text
|
21.1 Ft|under 1/2 Acre |
Rooms
| Level |
Type |
Length |
Width |
Dimensions |
|
Second Level |
Family Room |
3.99 m |
6.7 m |
3.99 m x 6.7 m |
|
Second Level |
Kitchen |
4.26 m |
3.99 m |
4.26 m x 3.99 m |
|
Second Level |
Bathroom |
|
|
Measurements not available |
|
Second Level |
Pantry |
1.58 m |
1.25 m |
1.58 m x 1.25 m |
|
Third Level |
Primary Bedroom |
3.99 m |
3.08 m |
3.99 m x 3.08 m |
|
Third Level |
Bedroom 2 |
3.99 m |
2.7 m |
3.99 m x 2.7 m |
|
Third Level |
Bedroom 3 |
3.07 m |
2.77 m |
3.07 m x 2.77 m |
|
Third Level |
Bathroom |
|
|
Measurements not available |
|
Basement |
Bathroom |
|
|
Measurements not available |
|
Main Level |
Living Room |
4.6 m |
5 m |
4.6 m x 5 m |
|
Main Level |
Bathroom |
|
|
Measurements not available |
Utilities
https://www.realtor.ca/real-estate/28451787/70-hogan-manor-drive-brampton-northwest-brampton-northwest-brampton
