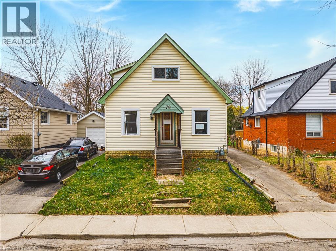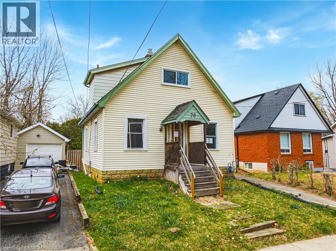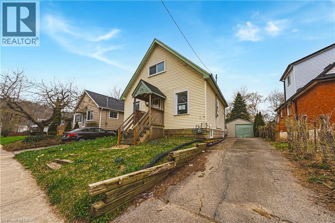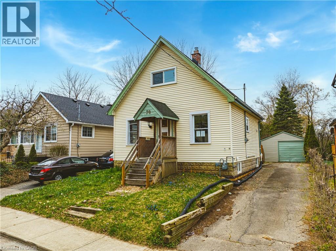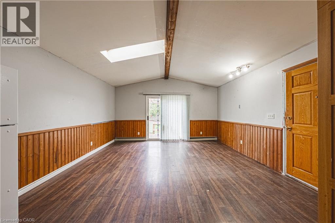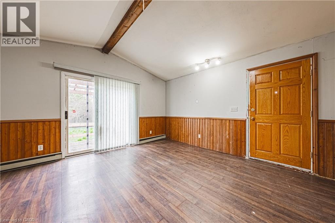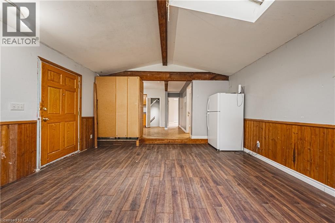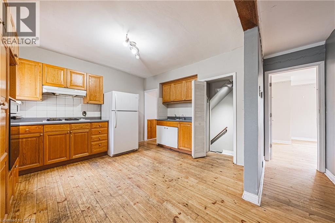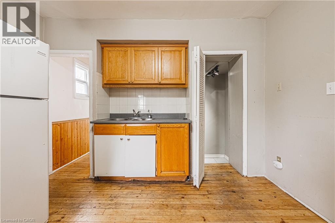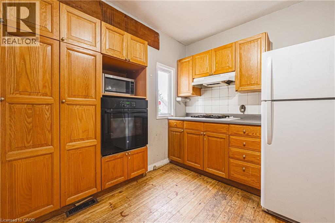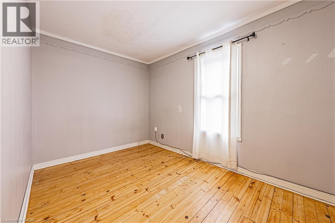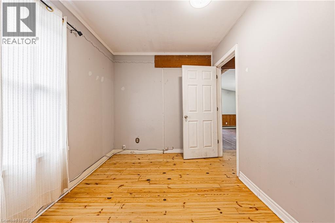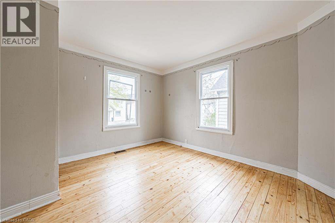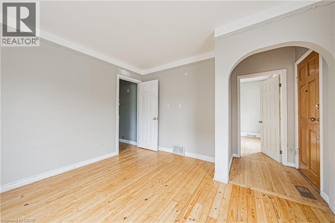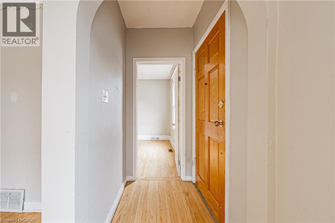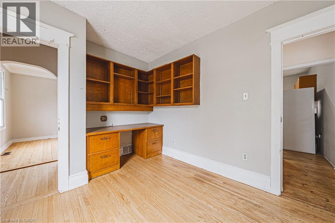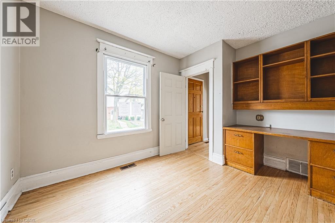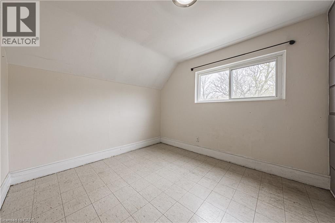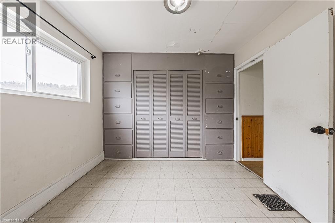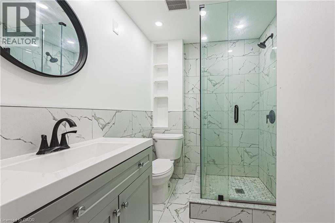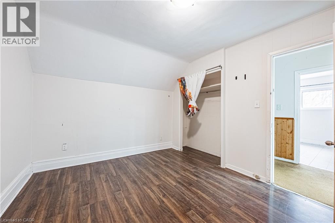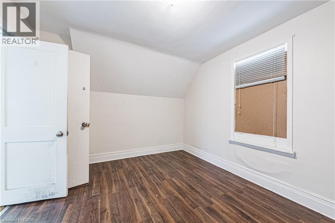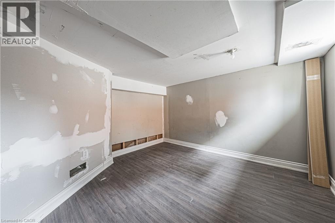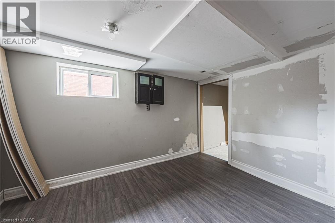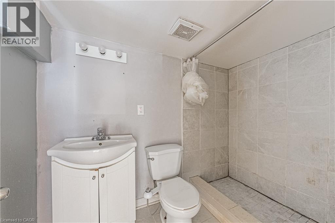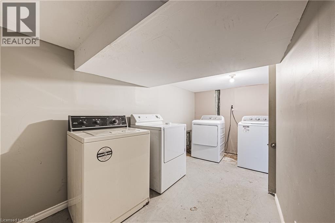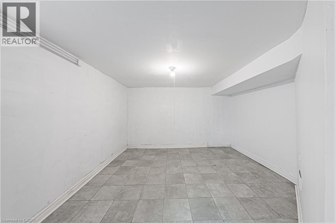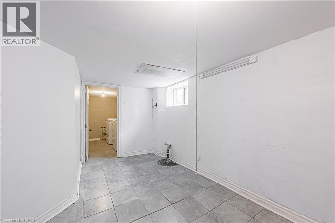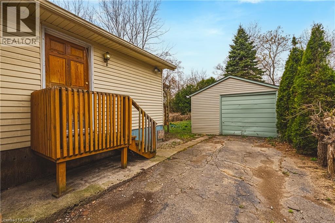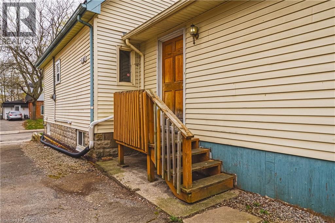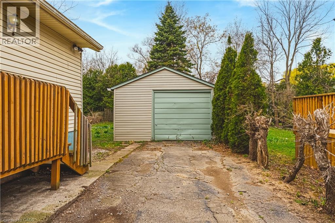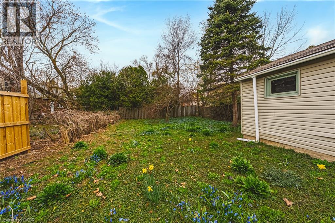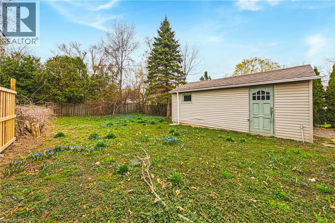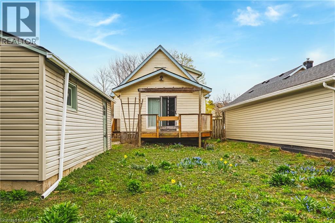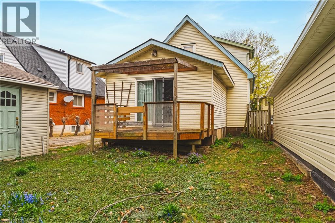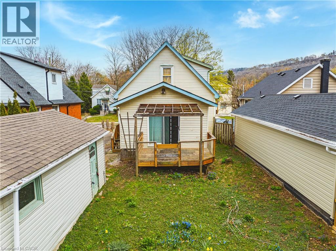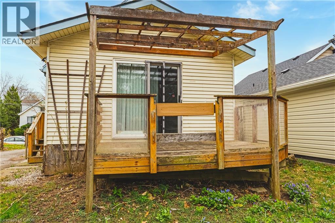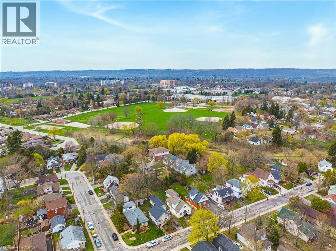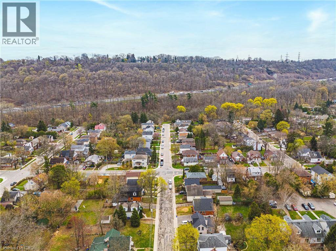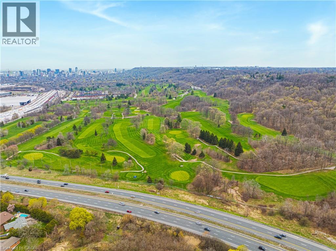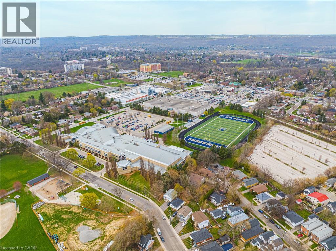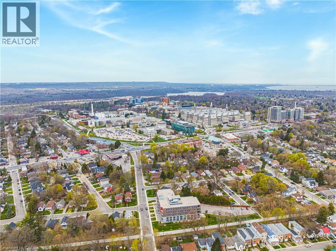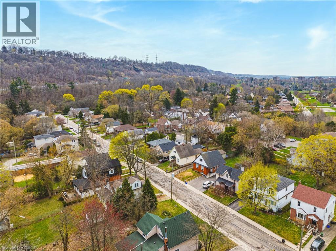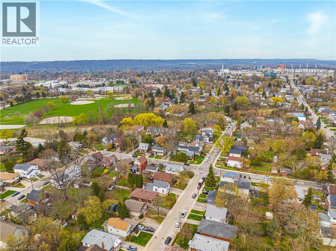70 Hillview Street Hamilton, Ontario L8S 2Z2
6 Bedroom
2 Bathroom
1350 sqft
2 Level
None
Forced Air
$630,000
Investors Dream- Prime Location nestled under the escarpment only minutes to McMasterUniversity/Hospital, steps to main bus routes, hiking trails and easy access to highways. Featuring 5/6bedrooms, 2 full baths, situated on a nice quiet street in West Hamilton with large driveway and anOversized Lot. Family room with vaulted ceiling, finished basement and full bath, in suite laundry. Don't miss this Opportunity! (id:41954)
Open House
This property has open houses!
October
5
Sunday
Starts at:
2:00 pm
Ends at:4:00 pm
Property Details
| MLS® Number | 40763830 |
| Property Type | Single Family |
| Amenities Near By | Hospital, Park, Place Of Worship, Public Transit, Schools |
| Community Features | Quiet Area |
| Equipment Type | Water Heater |
| Features | Ravine, Paved Driveway |
| Parking Space Total | 5 |
| Rental Equipment Type | Water Heater |
Building
| Bathroom Total | 2 |
| Bedrooms Above Ground | 4 |
| Bedrooms Below Ground | 2 |
| Bedrooms Total | 6 |
| Architectural Style | 2 Level |
| Basement Development | Finished |
| Basement Type | Full (finished) |
| Construction Style Attachment | Detached |
| Cooling Type | None |
| Exterior Finish | Vinyl Siding |
| Foundation Type | Block |
| Heating Fuel | Natural Gas |
| Heating Type | Forced Air |
| Stories Total | 2 |
| Size Interior | 1350 Sqft |
| Type | House |
| Utility Water | Municipal Water |
Parking
| Detached Garage |
Land
| Acreage | No |
| Land Amenities | Hospital, Park, Place Of Worship, Public Transit, Schools |
| Sewer | Municipal Sewage System |
| Size Total Text | Under 1/2 Acre |
| Zoning Description | C/s-1335 |
Rooms
| Level | Type | Length | Width | Dimensions |
|---|---|---|---|---|
| Second Level | 3pc Bathroom | Measurements not available | ||
| Second Level | Bedroom | 10'4'' x 9'6'' | ||
| Second Level | Primary Bedroom | 13'6'' x 10'2'' | ||
| Basement | 4pc Bathroom | 7'7'' x 4'5'' | ||
| Basement | Laundry Room | 13'4'' x 8'8'' | ||
| Basement | Bedroom | 11'0'' x 11'2'' | ||
| Basement | Bedroom | 10'4'' x 14'7'' | ||
| Main Level | Bedroom | 11'4'' x 9'6'' | ||
| Main Level | Living Room | 11'2'' x 11'10'' | ||
| Main Level | Bedroom | 7'9'' x 12'9'' | ||
| Main Level | Kitchen | 14'9'' x 10'11'' | ||
| Main Level | Family Room | 15'5'' x 15'10'' |
https://www.realtor.ca/real-estate/28791321/70-hillview-street-hamilton
Interested?
Contact us for more information
