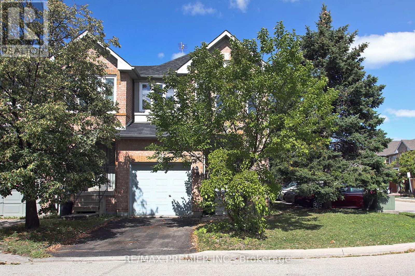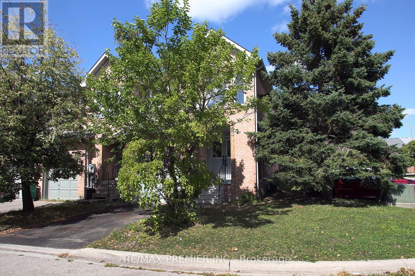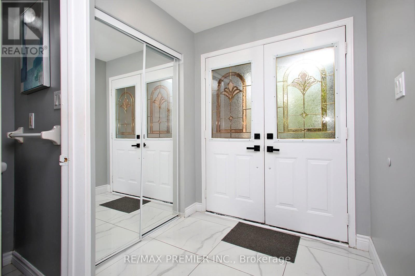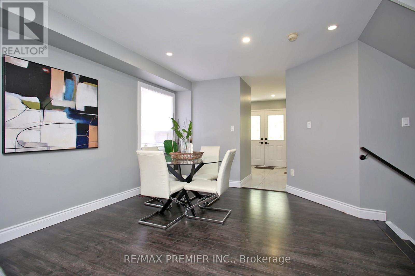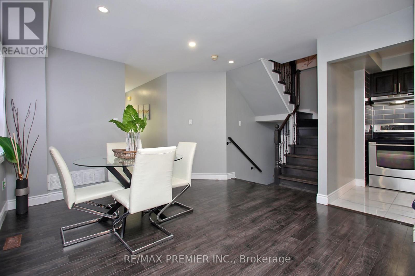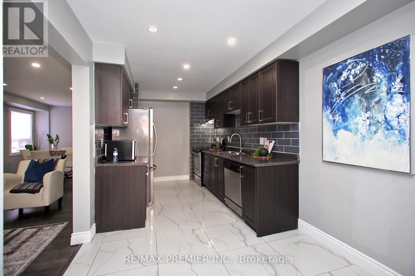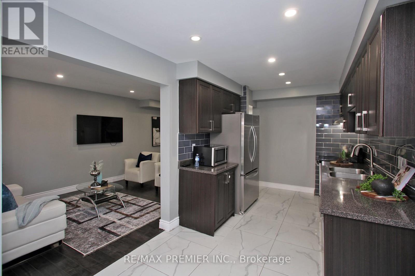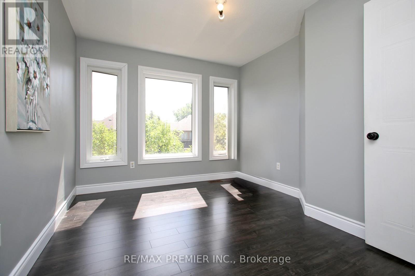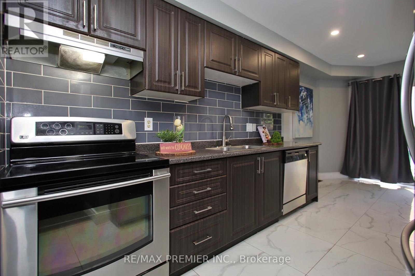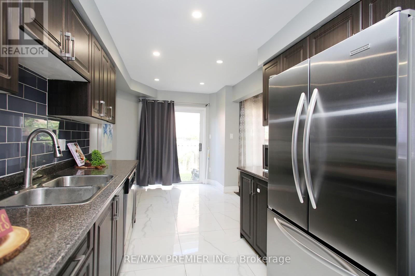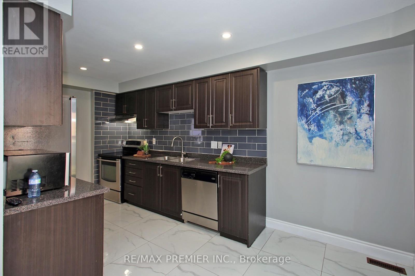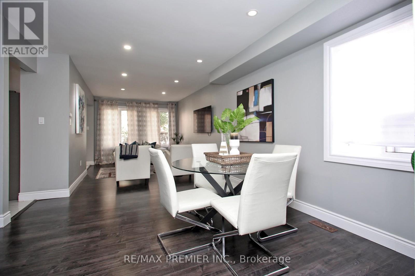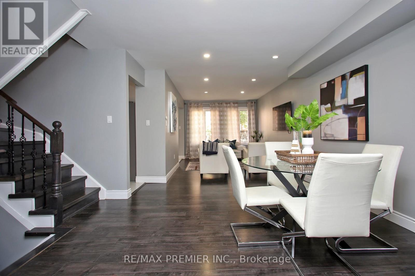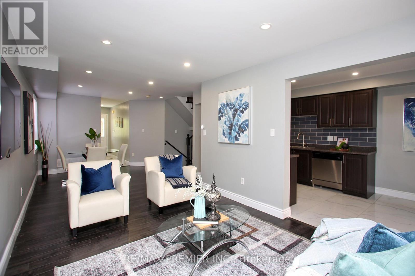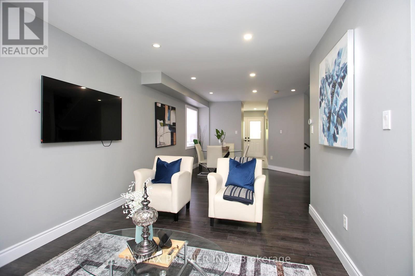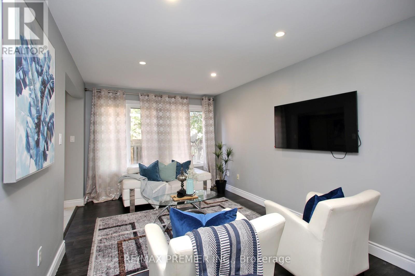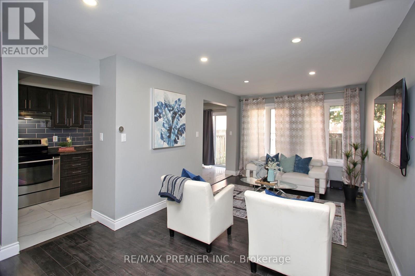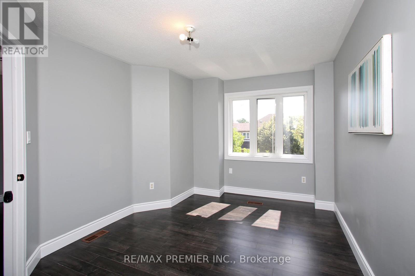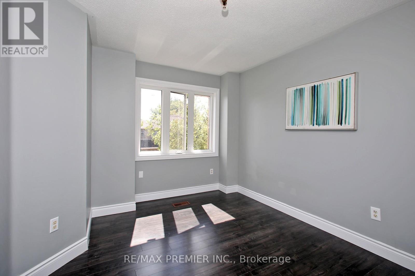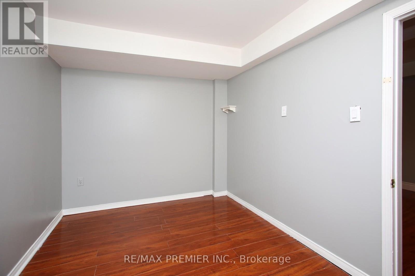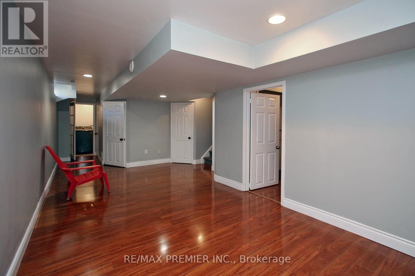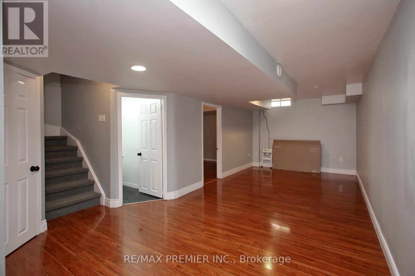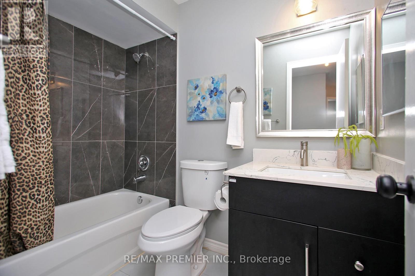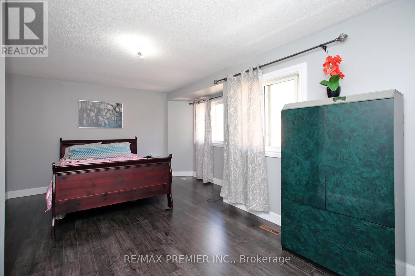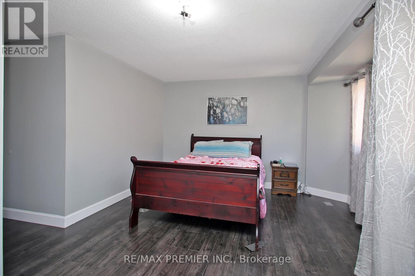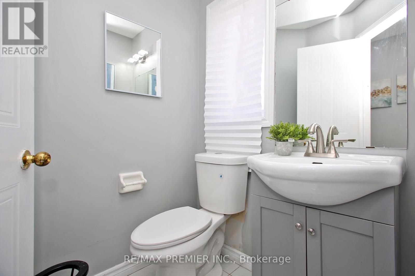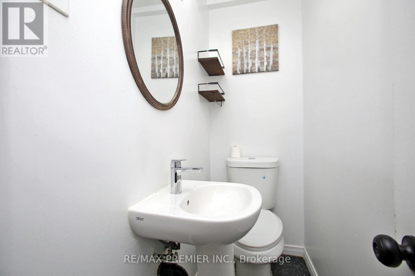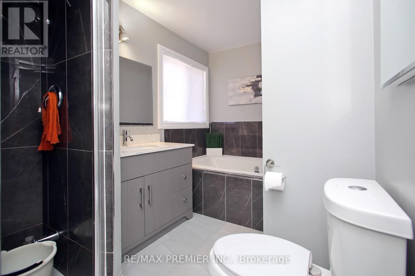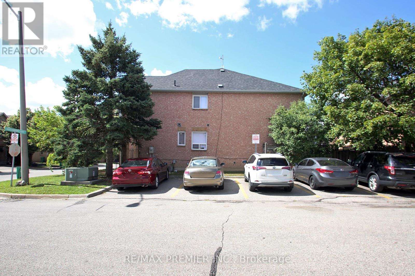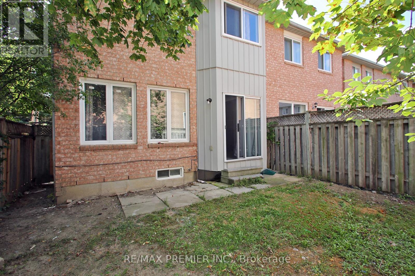70 Gilgorm Road Brampton (Bram West), Ontario L6X 4P5
$749,900Maintenance,
$180 Monthly
Maintenance,
$180 MonthlyBeautiful Corner Townhome in a Prime Neighbourhood! This spacious 3+1 bedroom, 4 washroom corner townhome is located in a highly desirable community and offers both comfort and convenience with low condo fees. Key Features:* Bright and carpet-free interior with laminate flooring throughout* Porcelain tiles in the kitchen and entryway* Double door entry, smooth ceilings, and modern pot lights* Windows updated 2 years ago and roof replaced 4 years ago* Finished basement with a bedroom and washroom perfect for guests or extended family Prime Location: Close to schools, parks, shopping, public transit, HWY 410, and Mount Pleasant GO Station Don't miss this incredible opportunity schedule your visit today (id:41954)
Property Details
| MLS® Number | W12368376 |
| Property Type | Single Family |
| Community Name | Bram West |
| Community Features | Pet Restrictions |
| Equipment Type | Water Heater, Furnace |
| Features | Carpet Free |
| Parking Space Total | 2 |
| Rental Equipment Type | Water Heater, Furnace |
Building
| Bathroom Total | 4 |
| Bedrooms Above Ground | 3 |
| Bedrooms Below Ground | 1 |
| Bedrooms Total | 4 |
| Age | 16 To 30 Years |
| Basement Development | Finished |
| Basement Type | N/a (finished) |
| Cooling Type | Central Air Conditioning |
| Exterior Finish | Brick, Brick Facing |
| Flooring Type | Laminate, Porcelain Tile |
| Half Bath Total | 2 |
| Heating Fuel | Natural Gas |
| Heating Type | Forced Air |
| Stories Total | 2 |
| Size Interior | 1400 - 1599 Sqft |
| Type | Row / Townhouse |
Parking
| Attached Garage | |
| Garage |
Land
| Acreage | No |
Rooms
| Level | Type | Length | Width | Dimensions |
|---|---|---|---|---|
| Second Level | Primary Bedroom | 5.93 m | 4.09 m | 5.93 m x 4.09 m |
| Second Level | Bedroom 2 | 3.92 m | 3.27 m | 3.92 m x 3.27 m |
| Second Level | Bedroom 3 | 4.09 m | 3.27 m | 4.09 m x 3.27 m |
| Basement | Recreational, Games Room | 2.28 m | 3.35 m | 2.28 m x 3.35 m |
| Basement | Bedroom | 2.97 m | 7.92 m | 2.97 m x 7.92 m |
| Ground Level | Living Room | 4.91 m | 3.27 m | 4.91 m x 3.27 m |
| Ground Level | Eating Area | 3.59 m | 3.27 m | 3.59 m x 3.27 m |
| Ground Level | Kitchen | 5.56 m | 3.28 m | 5.56 m x 3.28 m |
https://www.realtor.ca/real-estate/28786262/70-gilgorm-road-brampton-bram-west-bram-west
Interested?
Contact us for more information
