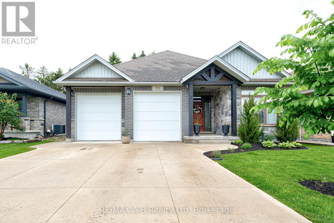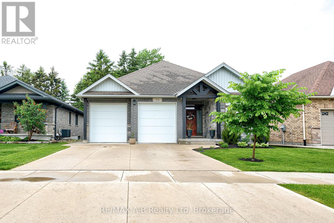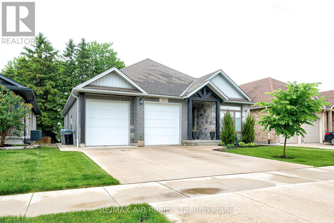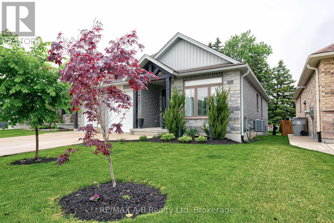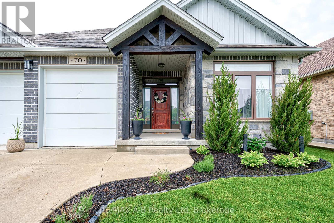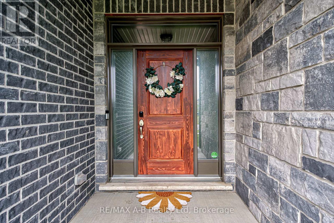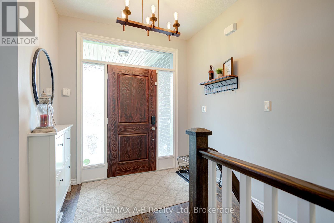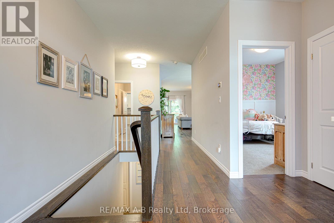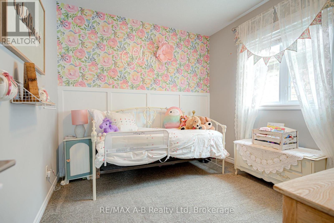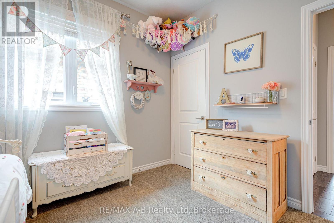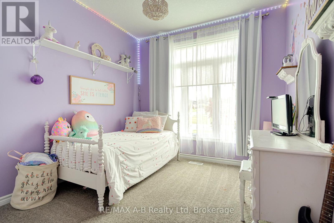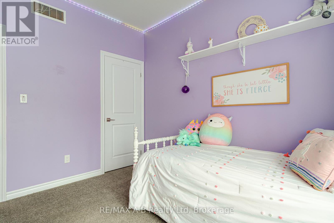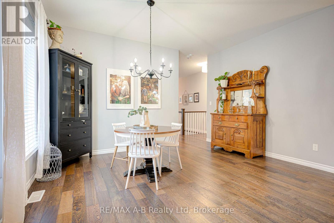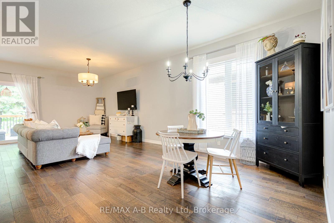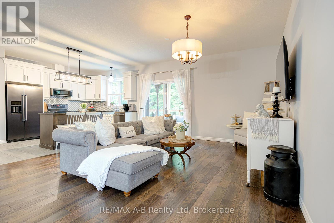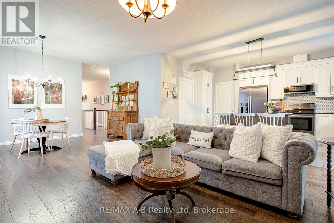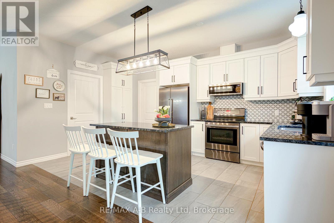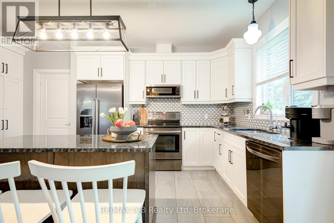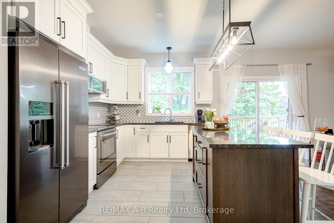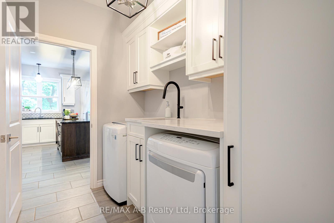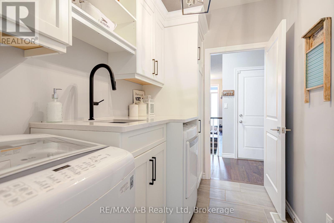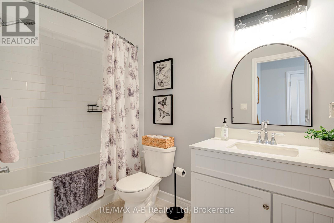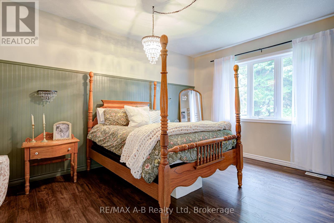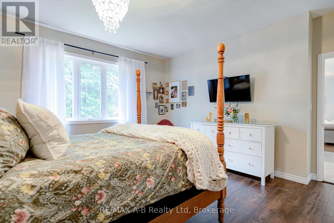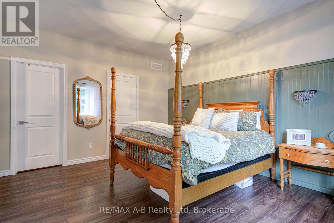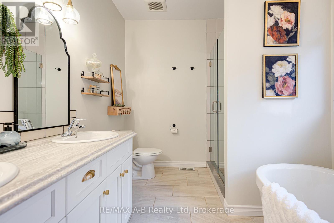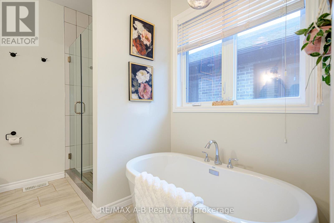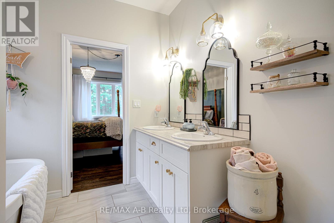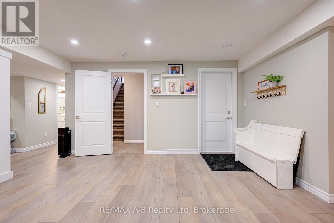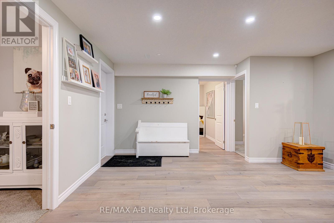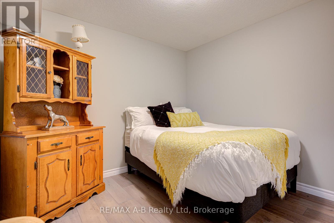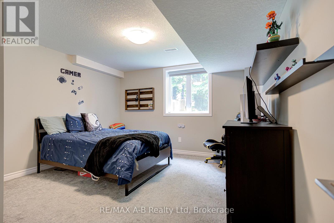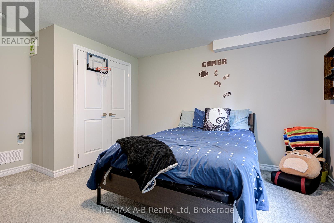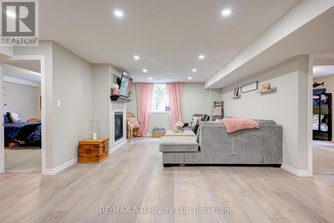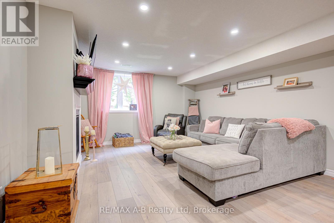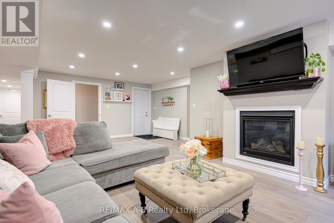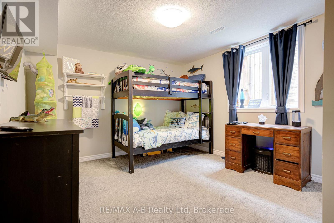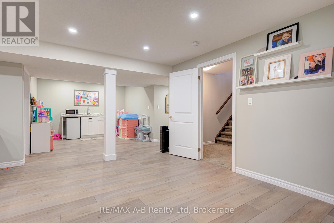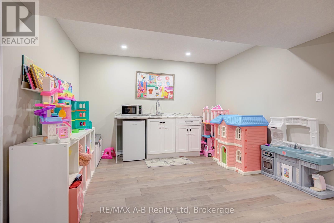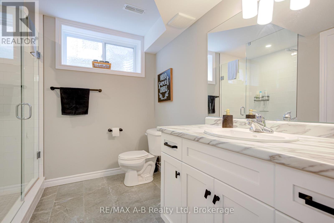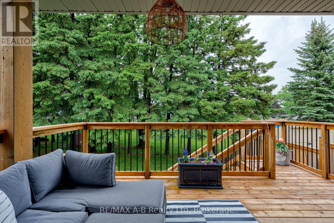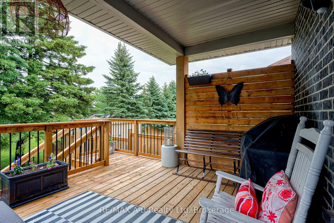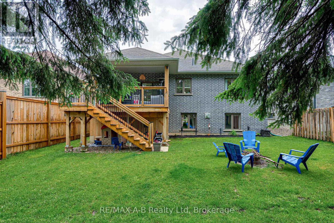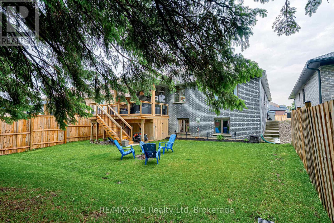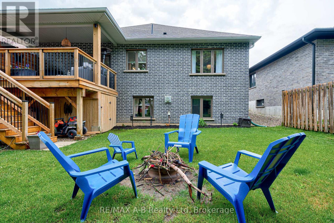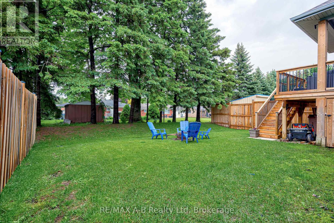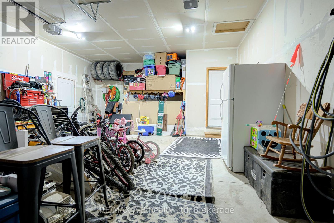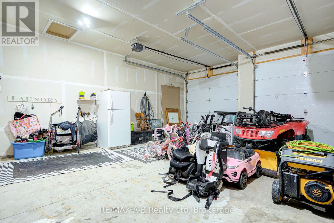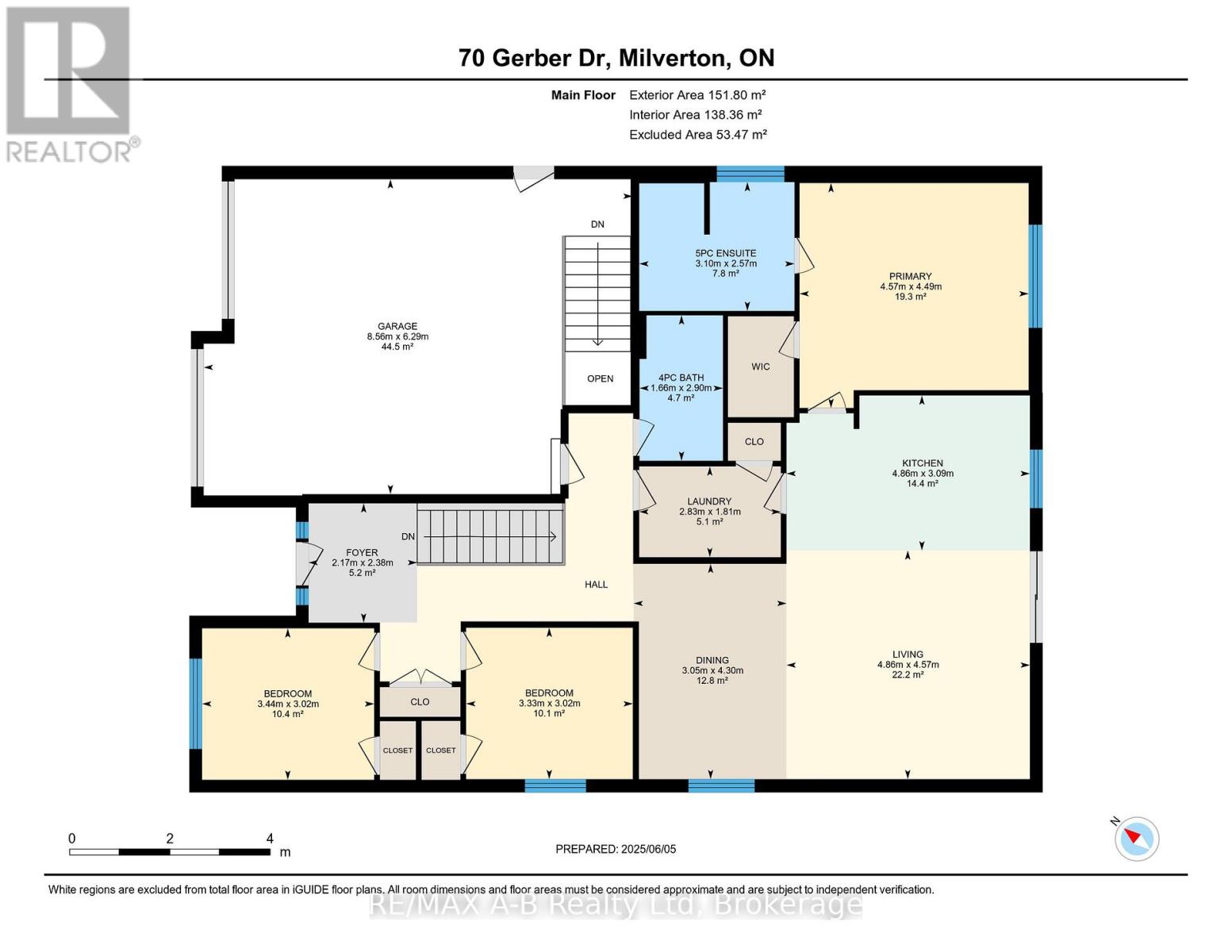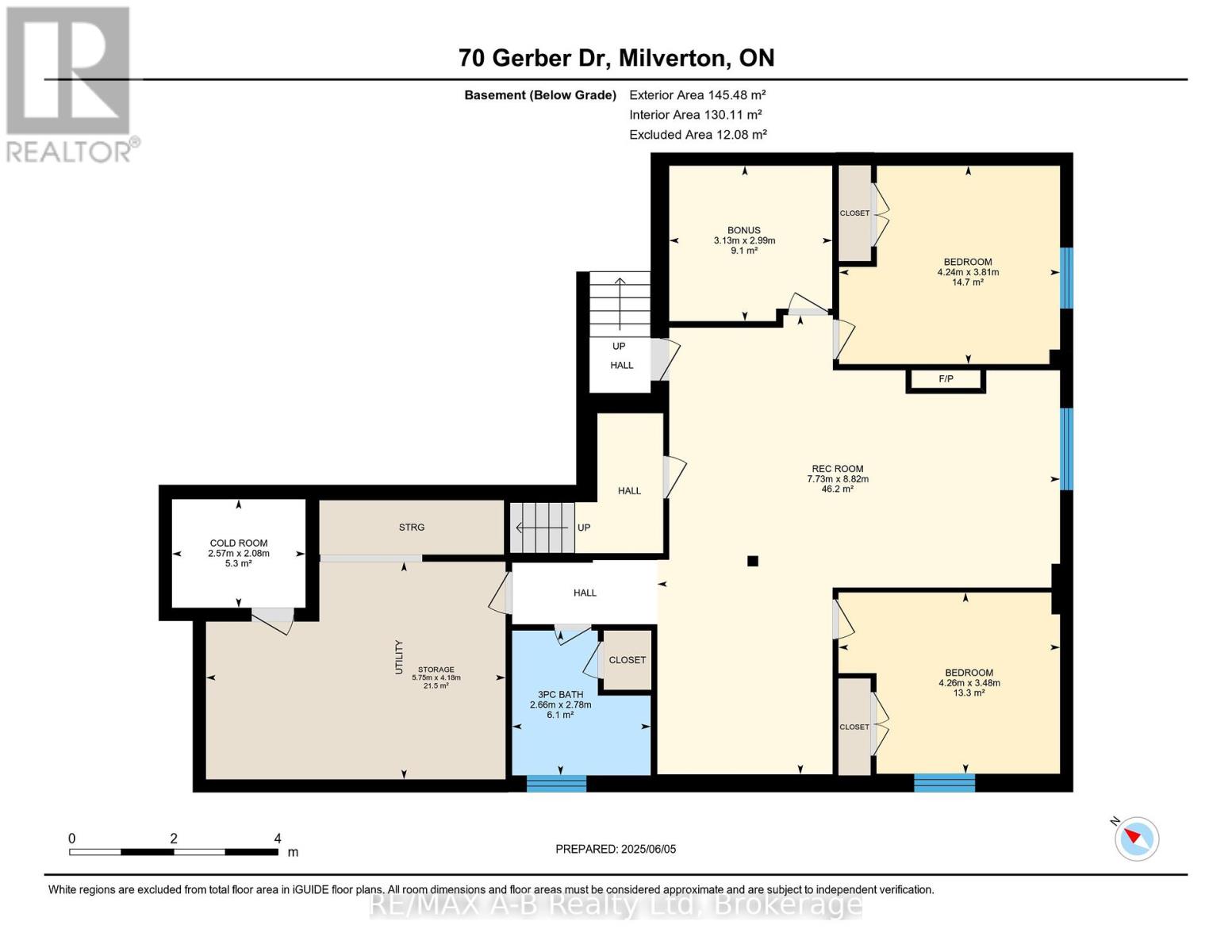5 Bedroom
3 Bathroom
1500 - 2000 sqft
Bungalow
Fireplace
Central Air Conditioning
Forced Air
$849,900
Welcome to 70 Gerber Drive, Milverton! This stunning 5-bedroom, 4-bathroom home offers exceptional space and comfort,perfect for families or those who love to entertain. Featuring a bright and airy open-concept layout with soaring 9-foot ceilings, this home isdesigned to impress.The kitchen is a chefs dream with an island, hard surface countertops, and plenty of space for hosting. The spaciousprimary suite includes a walk-in closet, a luxurious soaker tub, and a separate shower for your relaxation. Enjoy the convenience of main floorlaundry and a beautifully finished basement complete with a wet bar area, a dedicated office space, and a walk-up to the attached 2-cargarage. Step outside to a gorgeous deck, ideal for outdoor entertaining, and a generously sized yard perfect for family activities or quietevenings . Dont miss your chance to own this incredible home in a charming town of Milverton. Schedule your private showing today! (id:41954)
Property Details
|
MLS® Number
|
X12416464 |
|
Property Type
|
Single Family |
|
Community Name
|
Milverton |
|
Parking Space Total
|
6 |
Building
|
Bathroom Total
|
3 |
|
Bedrooms Above Ground
|
5 |
|
Bedrooms Total
|
5 |
|
Appliances
|
Water Heater, Water Softener, Garage Door Opener Remote(s), Dishwasher, Dryer, Stove, Washer, Refrigerator |
|
Architectural Style
|
Bungalow |
|
Basement Development
|
Finished |
|
Basement Type
|
N/a (finished) |
|
Construction Style Attachment
|
Detached |
|
Cooling Type
|
Central Air Conditioning |
|
Exterior Finish
|
Brick, Vinyl Siding |
|
Fireplace Present
|
Yes |
|
Foundation Type
|
Poured Concrete |
|
Heating Fuel
|
Natural Gas |
|
Heating Type
|
Forced Air |
|
Stories Total
|
1 |
|
Size Interior
|
1500 - 2000 Sqft |
|
Type
|
House |
|
Utility Water
|
Municipal Water |
Parking
Land
|
Acreage
|
No |
|
Size Depth
|
38 Ft ,1 In |
|
Size Frontage
|
50 Ft ,1 In |
|
Size Irregular
|
50.1 X 38.1 Ft |
|
Size Total Text
|
50.1 X 38.1 Ft |
|
Zoning Description
|
R-1 |
Rooms
| Level |
Type |
Length |
Width |
Dimensions |
|
Basement |
Office |
9.81 m |
10.27 m |
9.81 m x 10.27 m |
|
Basement |
Recreational, Games Room |
28.94 m |
25.36 m |
28.94 m x 25.36 m |
|
Basement |
Other |
13.71 m |
18.86 m |
13.71 m x 18.86 m |
|
Basement |
Bedroom 4 |
12.5 m |
13.91 m |
12.5 m x 13.91 m |
|
Basement |
Bedroom 5 |
11.42 m |
13.98 m |
11.42 m x 13.98 m |
|
Main Level |
Bedroom |
9.91 m |
11.29 m |
9.91 m x 11.29 m |
|
Main Level |
Bedroom 2 |
9.91 m |
10.93 m |
9.91 m x 10.93 m |
|
Main Level |
Dining Room |
14.11 m |
10.01 m |
14.11 m x 10.01 m |
|
Main Level |
Foyer |
7.81 m |
7.12 m |
7.81 m x 7.12 m |
|
Main Level |
Kitchen |
10.14 m |
15.94 m |
10.14 m x 15.94 m |
|
Main Level |
Laundry Room |
5.94 m |
9.28 m |
5.94 m x 9.28 m |
|
Main Level |
Living Room |
14.99 m |
15.94 m |
14.99 m x 15.94 m |
|
Main Level |
Primary Bedroom |
14.73 m |
14.99 m |
14.73 m x 14.99 m |
https://www.realtor.ca/real-estate/28890420/70-gerber-drive-perth-east-milverton-milverton
