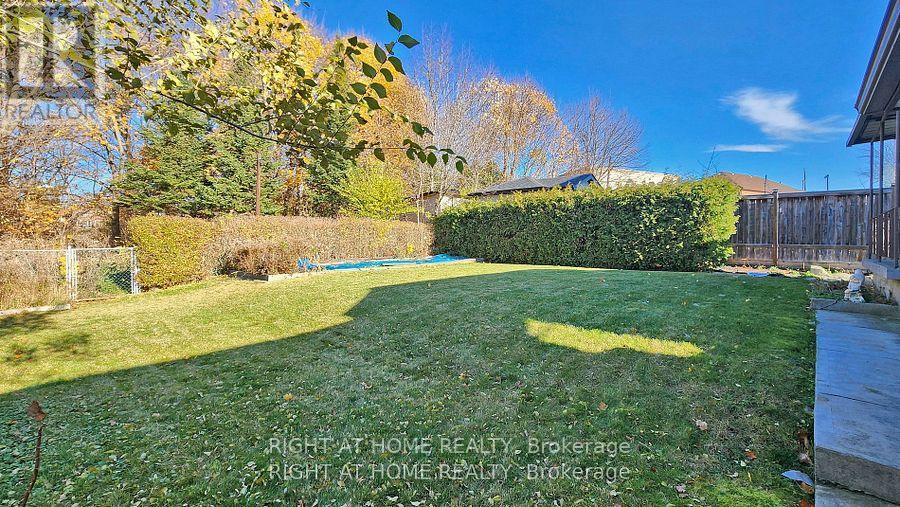5 Bedroom
2 Bathroom
Bungalow
Central Air Conditioning
Forced Air
$1,159,000
Nestled on a serene crescent and backing onto a breathtaking ravine, this massive RAVINE LOT home has access to walking trails through Heathrow Park right from your backyard. This detached Bungalow home is a rare find in one of North York's most coveted neighborhoods. The lawn is precisely manicured and so well kept that even a golf enthusiast can appreciate. The Home was Meticulously maintained by its original owner, a master mason. This home boasts unique craftsmanship, including a custom driveway, garage, patio, and cold rooms thoughtfully added over the years. The separate side entrance brings you to a fully finished basement which offers incredible potential for rental or in-law suite, featuring a bright and spacious kitchen, dining area, laundry, two bedrooms, and two cold rooms built under the front and rear patio, all with easy access. Step outside to a massive tree lined backyard ravine, complete with a large, covered concrete patio and an additional storage room with exterior access. This property is ideally located in a quiet neighborhood, close to public transit, highways, shopping, and schools. Featuring an incredible lot for a custom home to be built or, customize your own living space and create your dream home in this unbeatable location. **EXTRAS** Roof, Furnace, AC, hot water tank approx. 10 years (id:41954)
Open House
This property has open houses!
Starts at:
2:00 pm
Ends at:
4:00 pm
Property Details
|
MLS® Number
|
W11913161 |
|
Property Type
|
Single Family |
|
Community Name
|
Downsview-Roding-CFB |
|
Parking Space Total
|
5 |
Building
|
Bathroom Total
|
2 |
|
Bedrooms Above Ground
|
3 |
|
Bedrooms Below Ground
|
2 |
|
Bedrooms Total
|
5 |
|
Appliances
|
Garage Door Opener Remote(s), Water Heater, Water Meter, Freezer, Microwave, Refrigerator, Stove, Window Coverings |
|
Architectural Style
|
Bungalow |
|
Basement Development
|
Finished |
|
Basement Features
|
Walk-up |
|
Basement Type
|
N/a (finished) |
|
Construction Style Attachment
|
Detached |
|
Cooling Type
|
Central Air Conditioning |
|
Exterior Finish
|
Brick |
|
Flooring Type
|
Tile, Parquet, Hardwood |
|
Foundation Type
|
Poured Concrete |
|
Heating Fuel
|
Natural Gas |
|
Heating Type
|
Forced Air |
|
Stories Total
|
1 |
|
Type
|
House |
|
Utility Water
|
Municipal Water |
Parking
Land
|
Acreage
|
No |
|
Sewer
|
Sanitary Sewer |
|
Size Depth
|
120 Ft |
|
Size Frontage
|
50 Ft |
|
Size Irregular
|
50 X 120 Ft |
|
Size Total Text
|
50 X 120 Ft |
Rooms
| Level |
Type |
Length |
Width |
Dimensions |
|
Basement |
Bedroom |
4.25 m |
4 m |
4.25 m x 4 m |
|
Basement |
Bedroom 2 |
4.25 m |
3.25 m |
4.25 m x 3.25 m |
|
Basement |
Kitchen |
5 m |
3.75 m |
5 m x 3.75 m |
|
Basement |
Laundry Room |
5.5 m |
2.75 m |
5.5 m x 2.75 m |
|
Basement |
Bathroom |
3 m |
2 m |
3 m x 2 m |
|
Main Level |
Kitchen |
2.5 m |
2.75 m |
2.5 m x 2.75 m |
|
Main Level |
Eating Area |
3.9 m |
2.725 m |
3.9 m x 2.725 m |
|
Main Level |
Living Room |
4.75 m |
3.5 m |
4.75 m x 3.5 m |
|
Main Level |
Primary Bedroom |
4 m |
2.6 m |
4 m x 2.6 m |
|
Main Level |
Bedroom 2 |
3.65 m |
3.4 m |
3.65 m x 3.4 m |
|
Main Level |
Bedroom 3 |
3.5 m |
2.6 m |
3.5 m x 2.6 m |
|
Main Level |
Bathroom |
2.9 m |
2 m |
2.9 m x 2 m |
https://www.realtor.ca/real-estate/27778788/70-forthbridge-crescent-toronto-downsview-roding-cfb-downsview-roding-cfb








































