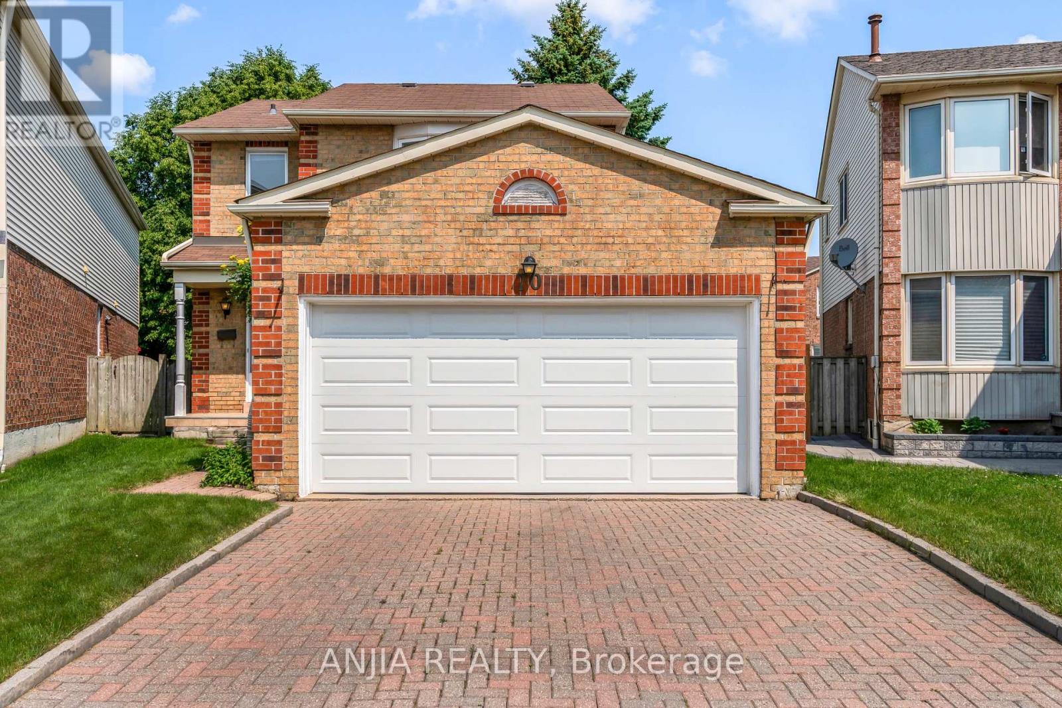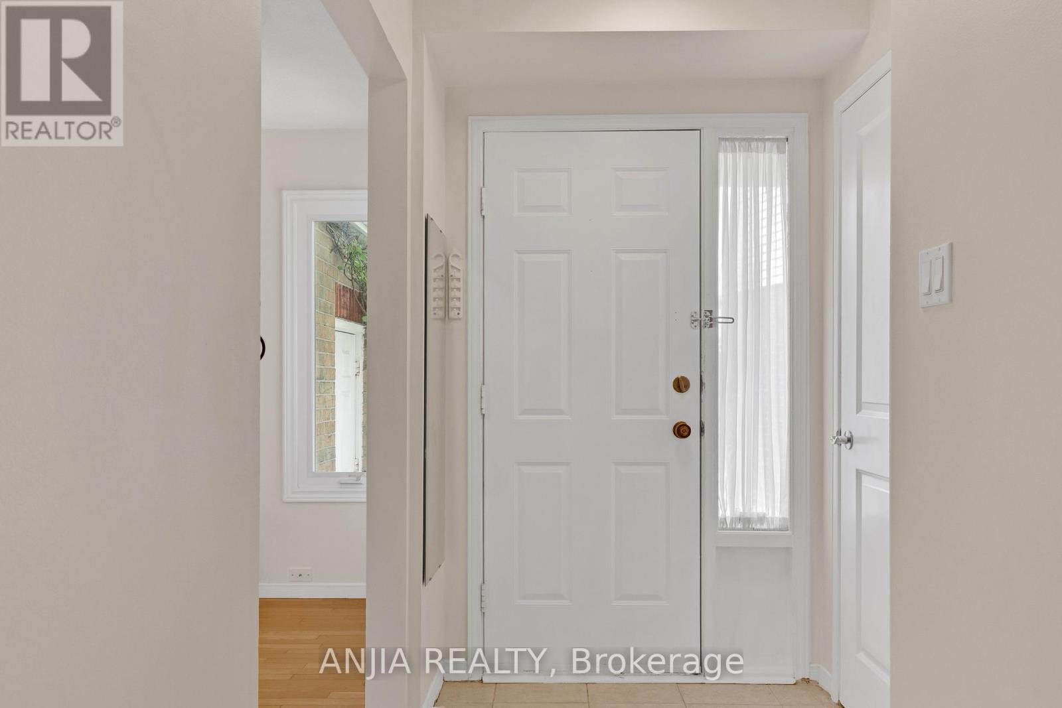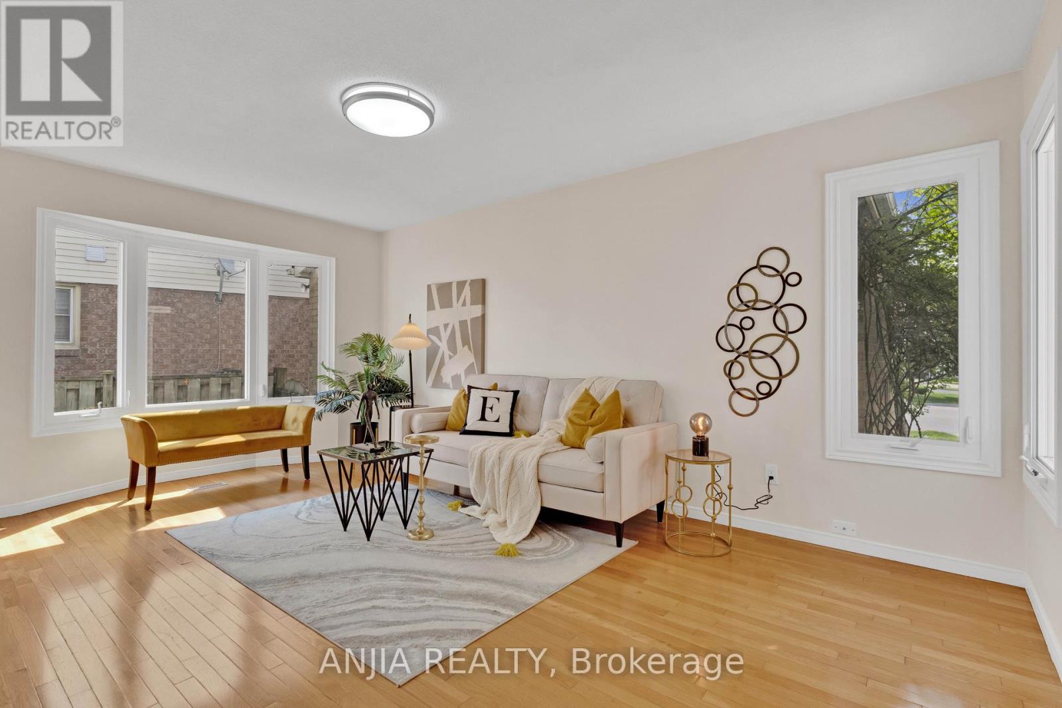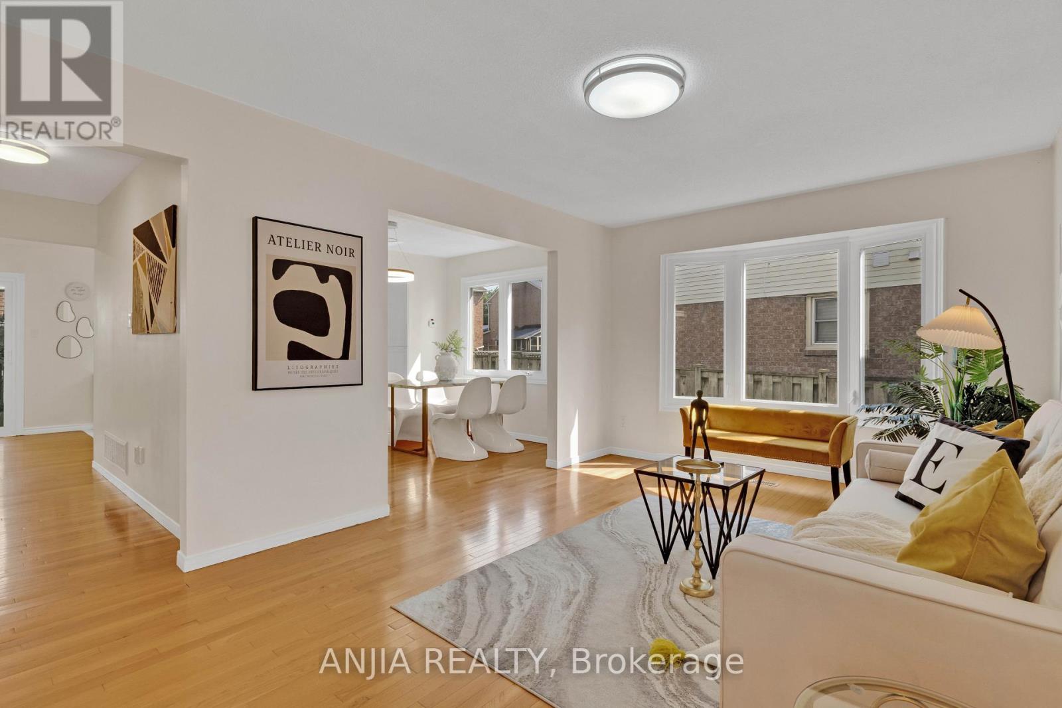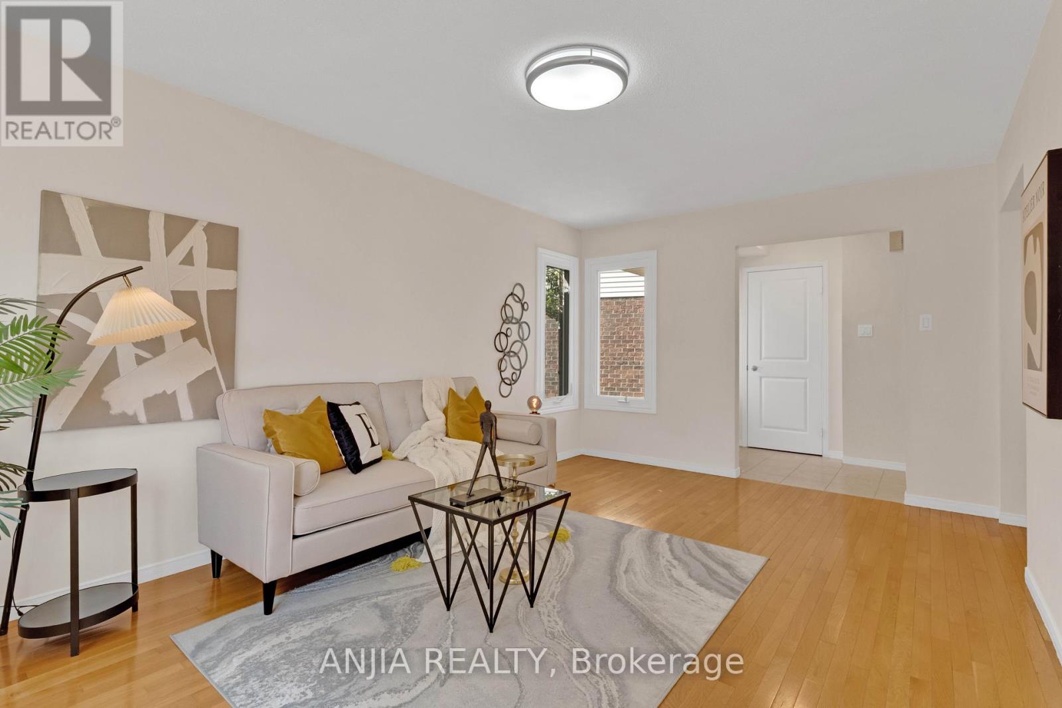70 Elmfield Crescent Toronto (Steeles), Ontario M1V 2Y6
$1,349,000
Irreg Lot ! 55 Feet X 120.4 Feet at Back Yard ! Prime Locations!!! Walk to Top Ranking Public School in 5 Minutes ! Welcome To This Cozy & Lovely 4-Bdrms Detached Home Situated In The Most Desirable Area! Well Maintained Home Never Rented ! . Great Functional Layout W/Large Living Rm & Seperate Family Rm In Main Floor. Very Bright & Spacious! Eat-in Kitchen (2023)Combined With The Central Island. Four Spacious Bedrooms Upstairs. Decent Sized Master Ensuite With Large Closet. Hardwood Floor Thru-Out. Finished Bsmt W/ Seperate Bedroom & 3 Pc Bathroom & Laminate Floor & Open Entertaining Area. Many More Details To Tell! Surrounded With All Amenities: Ttc, Parks, T&T Supermarket, Banks, All Popular Chinese Restaurants, Pacific Mall, Bamburgh Circle Plaza, Go Station and So Many More! Top Ranking School Zone: Kennedy Public School P/S & Dr Norman Bethune H/S. St Henry Catholic School Really Can't Miss It!! (id:41954)
Open House
This property has open houses!
2:00 pm
Ends at:4:30 pm
2:00 pm
Ends at:4:30 pm
Property Details
| MLS® Number | E12220005 |
| Property Type | Single Family |
| Community Name | Steeles |
| Amenities Near By | Park |
| Features | Carpet Free |
| Parking Space Total | 4 |
Building
| Bathroom Total | 4 |
| Bedrooms Above Ground | 4 |
| Bedrooms Below Ground | 1 |
| Bedrooms Total | 5 |
| Appliances | Garage Door Opener Remote(s), Oven - Built-in, Water Heater, Garage Door Opener, Hood Fan, Stove, Window Coverings, Refrigerator |
| Basement Development | Finished |
| Basement Features | Apartment In Basement |
| Basement Type | N/a (finished) |
| Construction Style Attachment | Detached |
| Cooling Type | Central Air Conditioning |
| Exterior Finish | Brick |
| Fireplace Present | Yes |
| Flooring Type | Hardwood |
| Foundation Type | Concrete |
| Half Bath Total | 1 |
| Heating Fuel | Natural Gas |
| Heating Type | Forced Air |
| Stories Total | 2 |
| Size Interior | 2000 - 2500 Sqft |
| Type | House |
| Utility Water | Municipal Water |
Parking
| Detached Garage | |
| Garage |
Land
| Acreage | No |
| Fence Type | Fenced Yard |
| Land Amenities | Park |
| Sewer | Sanitary Sewer |
| Size Depth | 120 Ft ,8 In |
| Size Frontage | 24 Ft ,9 In |
| Size Irregular | 24.8 X 120.7 Ft ; 24.8 X104.14x55.77x120.67 |
| Size Total Text | 24.8 X 120.7 Ft ; 24.8 X104.14x55.77x120.67 |
Rooms
| Level | Type | Length | Width | Dimensions |
|---|---|---|---|---|
| Second Level | Primary Bedroom | 3.4 m | 4.3 m | 3.4 m x 4.3 m |
| Second Level | Bedroom 2 | 3.1 m | 3.75 m | 3.1 m x 3.75 m |
| Second Level | Bedroom 3 | 3.1 m | 3.63 m | 3.1 m x 3.63 m |
| Second Level | Bedroom 4 | 2.2 m | 2.73 m | 2.2 m x 2.73 m |
| Basement | Bedroom 5 | 3.1 m | 3.3 m | 3.1 m x 3.3 m |
| Main Level | Living Room | 5.1 m | 3.02 m | 5.1 m x 3.02 m |
| Main Level | Dining Room | 4.65 m | 2.86 m | 4.65 m x 2.86 m |
| Main Level | Kitchen | 3 m | 3.4 m | 3 m x 3.4 m |
| Main Level | Family Room | 3.82 m | 3 m | 3.82 m x 3 m |
https://www.realtor.ca/real-estate/28467611/70-elmfield-crescent-toronto-steeles-steeles
Interested?
Contact us for more information
