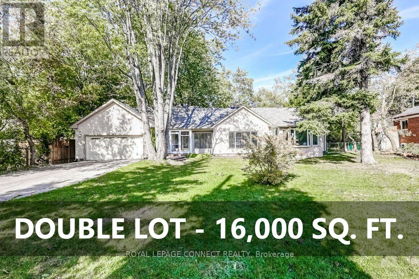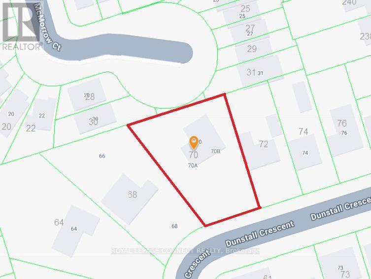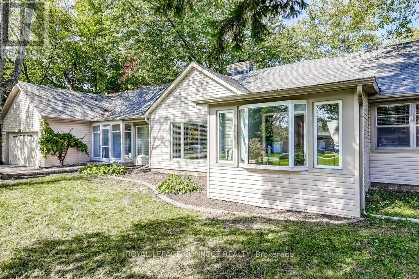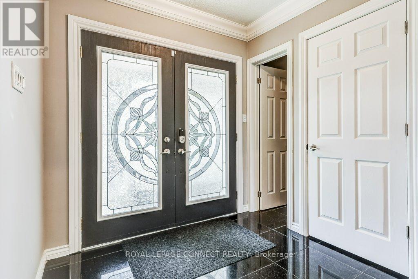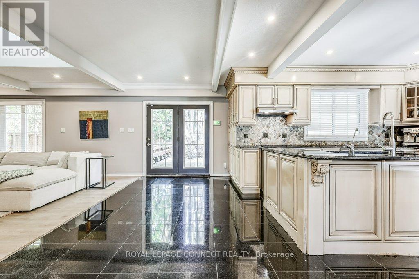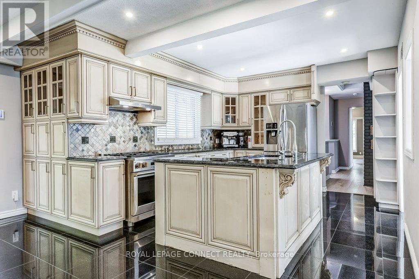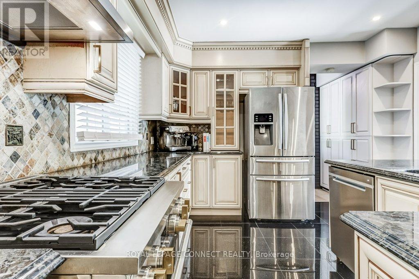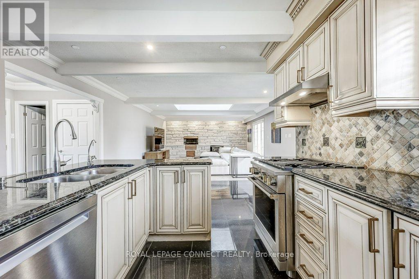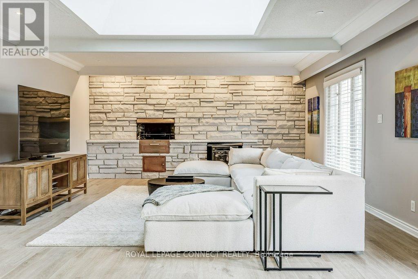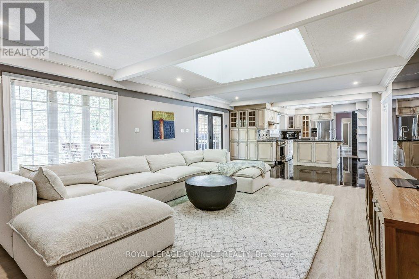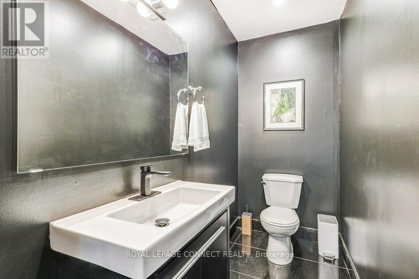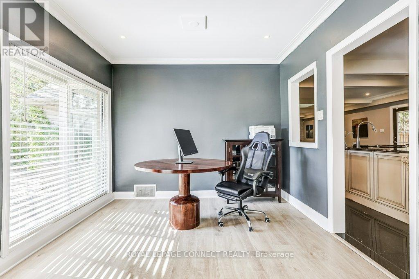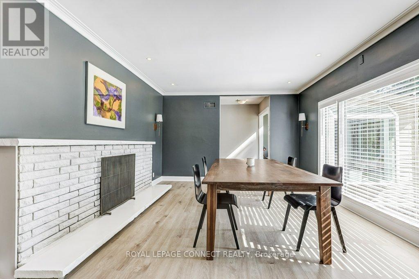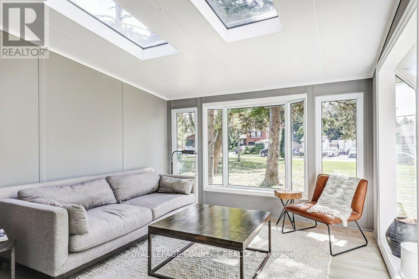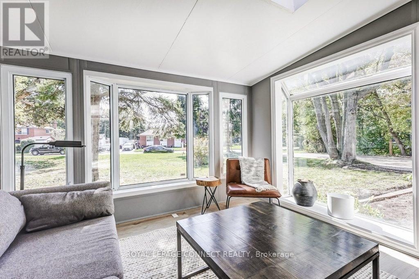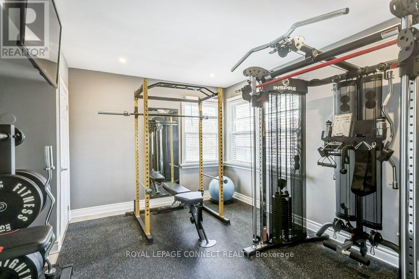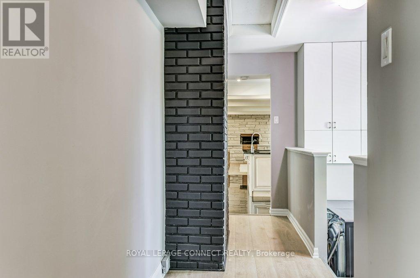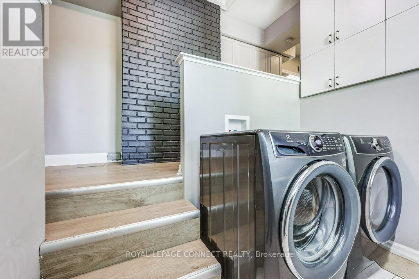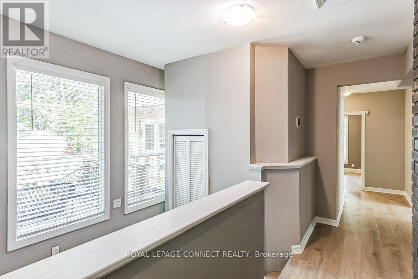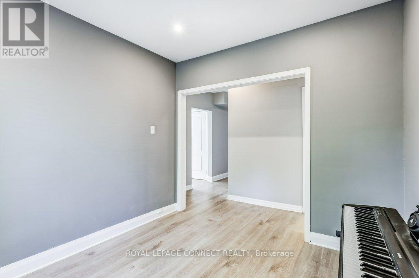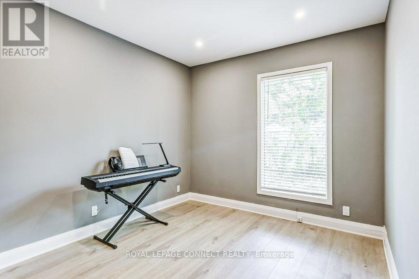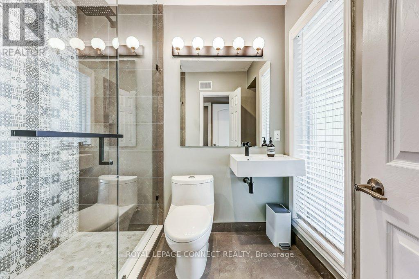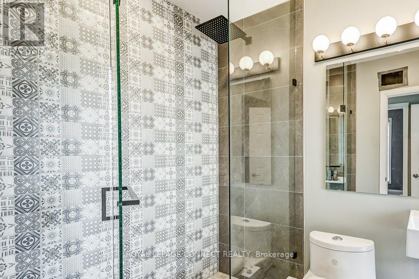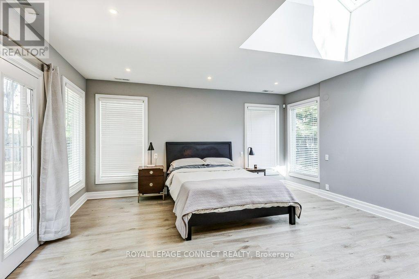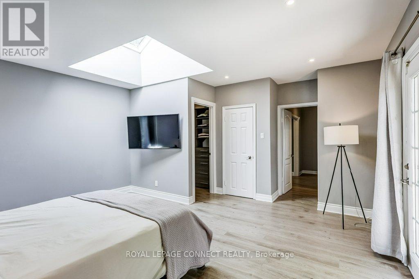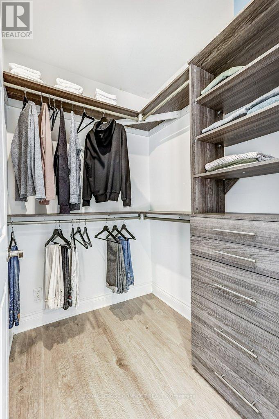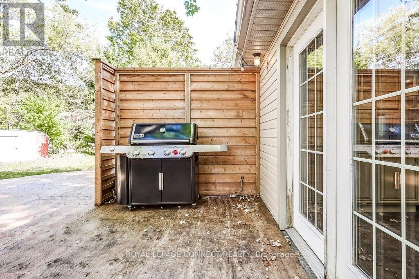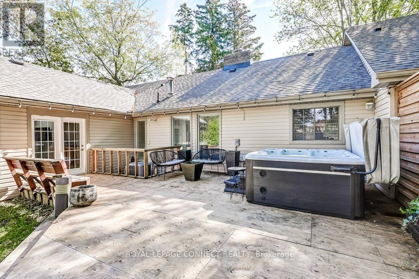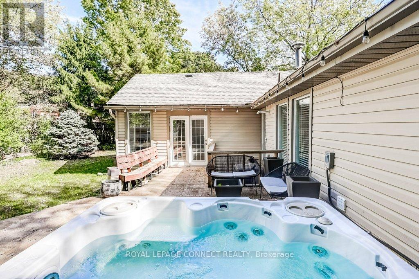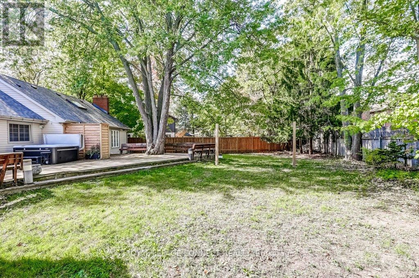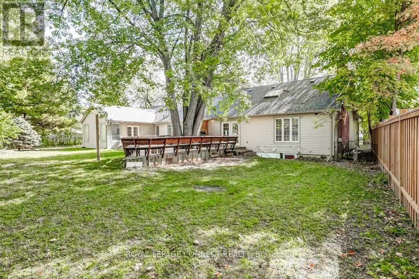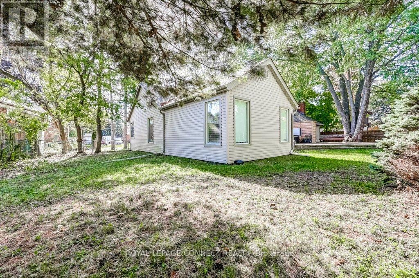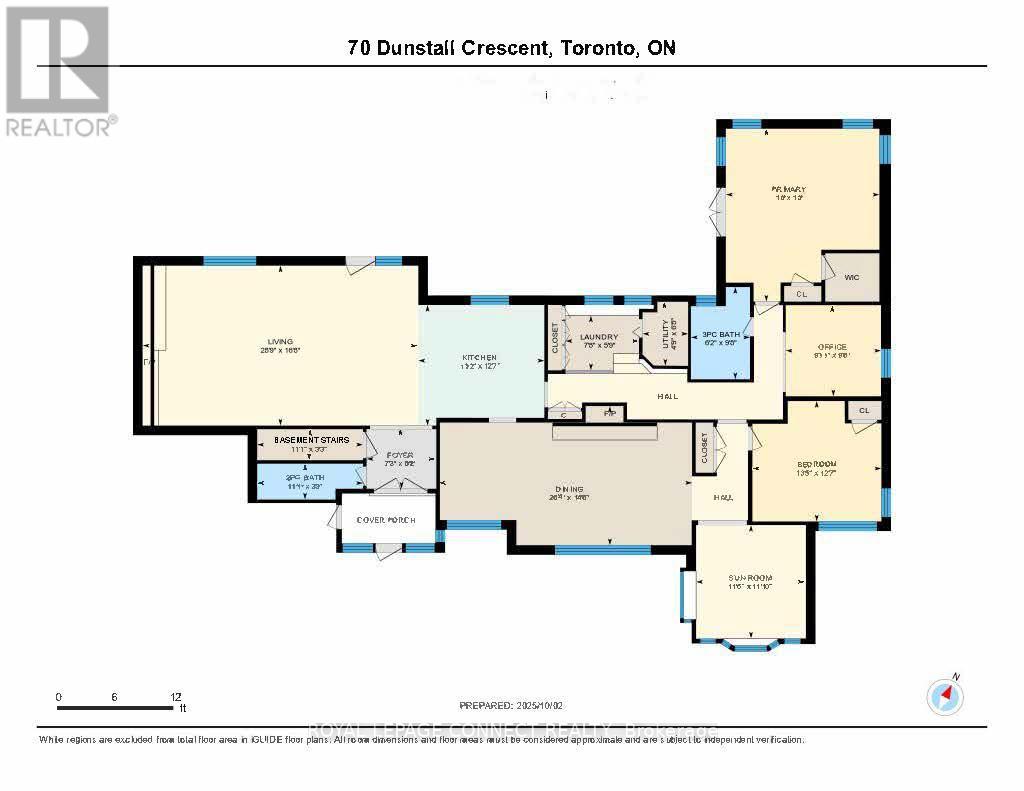70 Dunstall Crescent Toronto (West Hill), Ontario M1E 3M4
$899,999
Rare double-lot property offering flexibility, value, and future potential - live in, rent out, or redevelop/sell when the time is right. Large 16,000 sq ft double lot in West Hill with rentable, mortgageable, and insurable 2,435 square foot (iGuide), 3-bedroom 2-bath detached bungalow. One of the largest properties in the neighbourhood with no neighbours backing onto the property. 75' frontage at the street, expanding to approximately 90' at the front yard setback and a rear lot line of over 133' -- thanks to the pie-shaped lot. Home requires some work but has been updated and is comfortable: new roof (2022) ; flooring (2021) ; full bathroom renovation (2021) ; hot tub (2022) ; GE Monogram gas range (2021) ; main floor laundry (2021) ; and Electrolux washer/dryer (2021). City approval already in place to permit two lots (see attachments no further city work necessary, and lawyer can finalize at closing). Lots of future redevelopment options here: Build one or two detached homes (zoning approved plans for two detached homes in attachments) and add garden suites to each or take advantage of Torontos "Expanding Housing Options in Neighbourhoods" policy to create up to 10 rental units with ample parking. Potential rear street access can be gained via McMorrow for additional parking and greater Garden Suite value. Many $2m+ custom infill home precedents nearby. Near PanAm Sports Centre, Centenary Scarborough Hospital, University of Toronto Scarborough campus, and Centennial Scarborough campus. Strong demand for rental housing from temporary workers (doctors, nurses, professors, etc.) and students. 5 minutes to Rouge Hill GO Station (35 minutes to Union Station downtown), close to 401 & Kingston Rd. Walking distance to Rouge Valley trails and Lake Ontario. House is sold 'as-is, where-is' with no warranties or guarantees. (id:41954)
Open House
This property has open houses!
2:00 pm
Ends at:4:00 pm
2:00 pm
Ends at:4:00 pm
Property Details
| MLS® Number | E12451756 |
| Property Type | Single Family |
| Community Name | West Hill |
| Amenities Near By | Hospital, Public Transit |
| Features | Ravine, Flat Site, Conservation/green Belt, Carpet Free, Sump Pump, Sauna |
| Parking Space Total | 6 |
| Structure | Deck, Shed |
Building
| Bathroom Total | 2 |
| Bedrooms Above Ground | 3 |
| Bedrooms Total | 3 |
| Amenities | Fireplace(s) |
| Appliances | Hot Tub, Garage Door Opener Remote(s), Water Heater, Water Meter, Alarm System, Dishwasher, Dryer, Garage Door Opener, Range, Sauna, Washer, Whirlpool, Window Coverings, Refrigerator |
| Architectural Style | Bungalow |
| Basement Development | Unfinished |
| Basement Features | Separate Entrance |
| Basement Type | N/a (unfinished) |
| Construction Style Attachment | Detached |
| Cooling Type | Central Air Conditioning |
| Exterior Finish | Vinyl Siding |
| Fire Protection | Alarm System, Smoke Detectors |
| Fireplace Present | Yes |
| Fireplace Total | 1 |
| Flooring Type | Tile |
| Foundation Type | Block |
| Half Bath Total | 1 |
| Heating Fuel | Natural Gas |
| Heating Type | Forced Air |
| Stories Total | 1 |
| Size Interior | 2000 - 2500 Sqft |
| Type | House |
| Utility Water | Municipal Water |
Parking
| Garage | |
| Tandem |
Land
| Acreage | No |
| Land Amenities | Hospital, Public Transit |
| Sewer | Sanitary Sewer |
| Size Depth | 158 Ft ,4 In |
| Size Frontage | 75 Ft ,1 In |
| Size Irregular | 75.1 X 158.4 Ft ; Rear Lot Line Of 133.26' |
| Size Total Text | 75.1 X 158.4 Ft ; Rear Lot Line Of 133.26' |
| Zoning Description | Rd |
Rooms
| Level | Type | Length | Width | Dimensions |
|---|---|---|---|---|
| Ground Level | Living Room | 8.77 m | 5.09 m | 8.77 m x 5.09 m |
| Ground Level | Dining Room | 8.02 m | 4.43 m | 8.02 m x 4.43 m |
| Ground Level | Kitchen | 4.01 m | 3.84 m | 4.01 m x 3.84 m |
| Ground Level | Primary Bedroom | 4.88 m | 5.5 m | 4.88 m x 5.5 m |
| Ground Level | Bedroom 2 | 3.03 m | 2.9 m | 3.03 m x 2.9 m |
| Ground Level | Bedroom 3 | 4.1 m | 3.83 m | 4.1 m x 3.83 m |
| Ground Level | Sunroom | 3.49 m | 3.61 m | 3.49 m x 3.61 m |
| Ground Level | Laundry Room | 2.34 m | 1.74 m | 2.34 m x 1.74 m |
Utilities
| Cable | Available |
| Electricity | Installed |
| Sewer | Installed |
https://www.realtor.ca/real-estate/28966181/70-dunstall-crescent-toronto-west-hill-west-hill
Interested?
Contact us for more information
