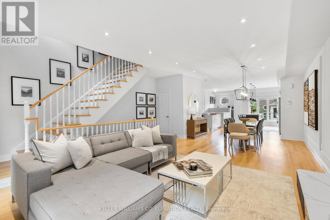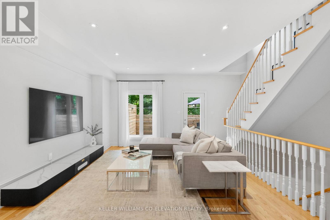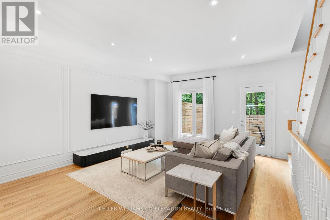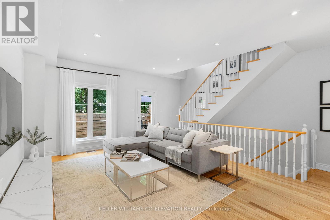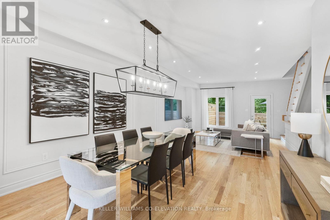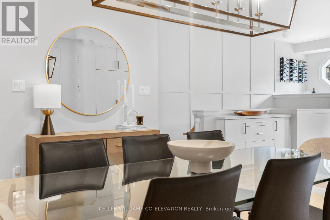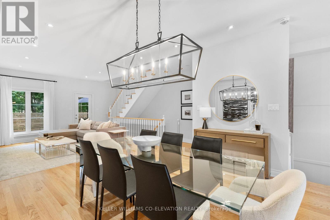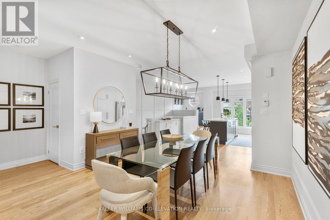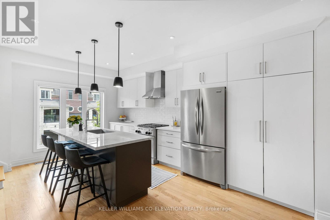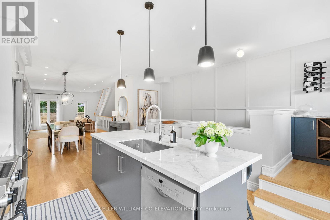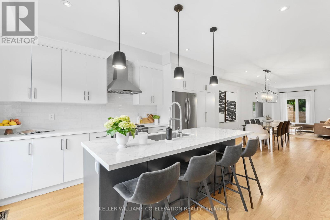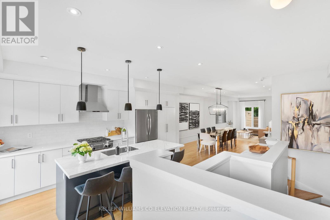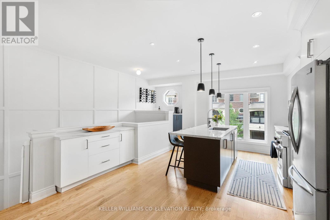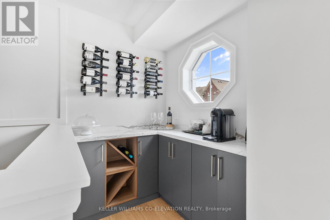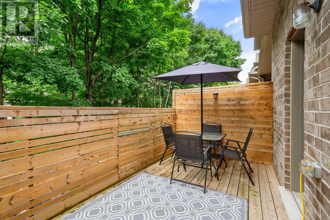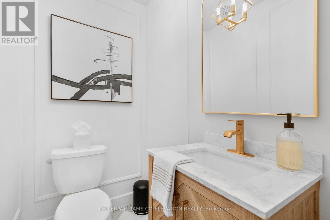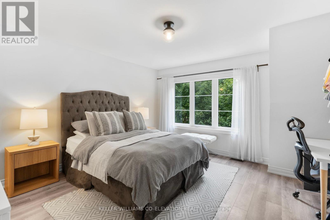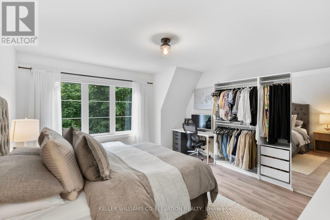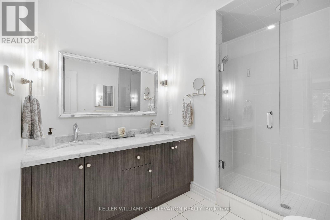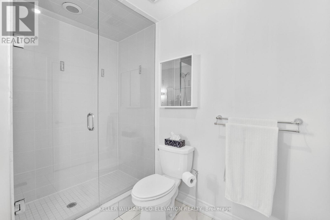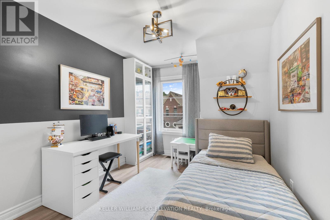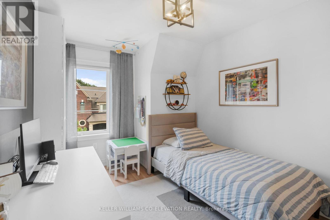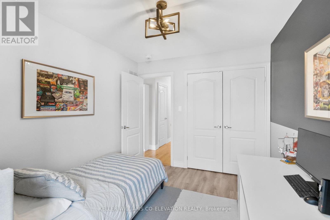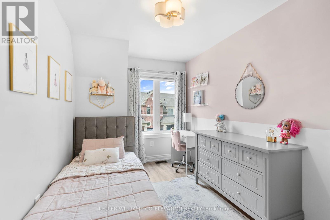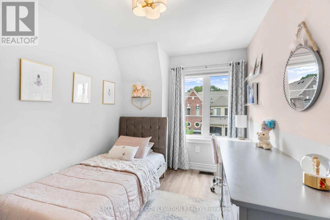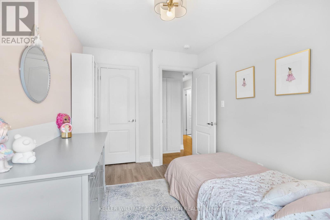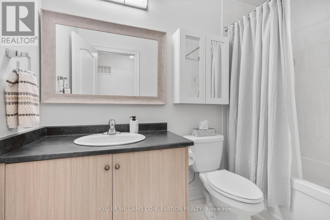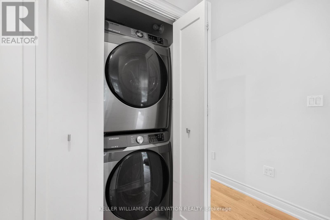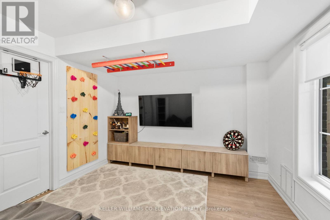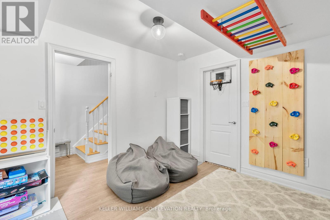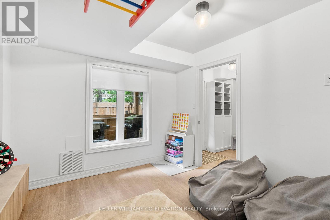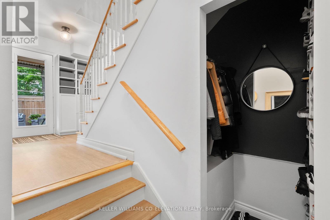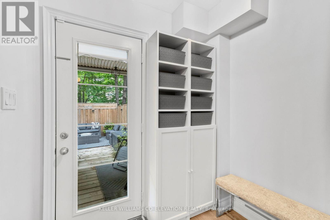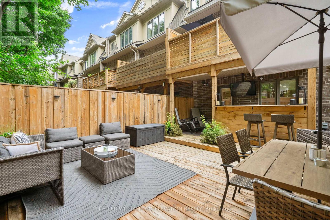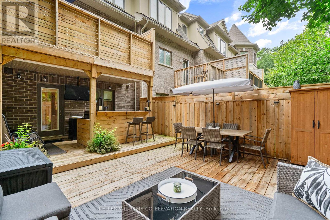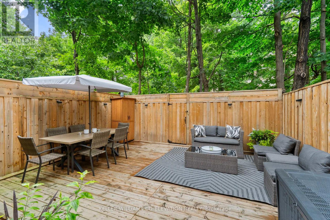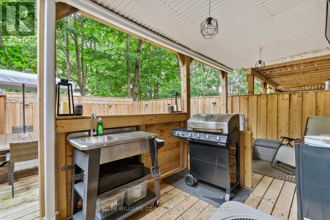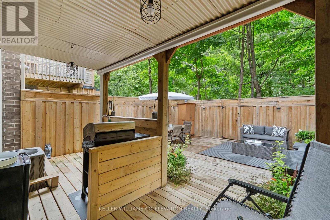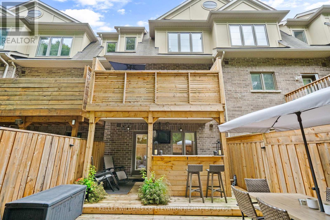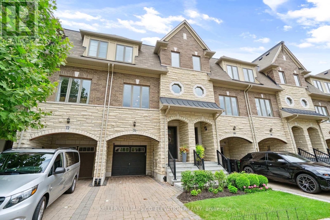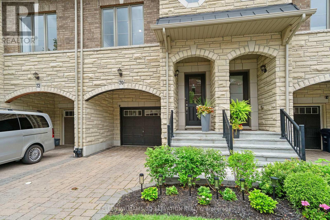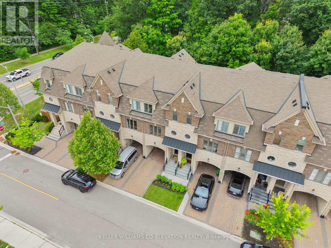3 Bedroom
3 Bathroom
1500 - 2000 sqft
Central Air Conditioning
Heat Pump
$1,299,000
Set in a welcoming family-friendly community near parks, schools and shopping, this beautifully updated 3-bedroom, 3-bathroom freehold townhome offers stylish living across 3 levels. The main floor features a bright, open concept layout that flows seamlessly from the kitchen to dining to living. The modern kitchen is both beautiful and functional, with added storage plus a dedicated coffee and bar area perfect for everyday living and entertaining. A tucked-away powder room on this level adds practicality and thoughtful design. Upstairs, the spacious primary suite includes a walk-in closet and 4-piece ensuite, complemented by 2 additional bedrooms and the convenience of upper-level laundry. The ground-level lower floor is filled with natural light and offers a flexible space ideal for a rec room, home office, or gym, with direct access to the garage for everyday convenience, plus a roughed-in 4th bathroom for added potential. Step outside to a fully updated backyard retreat, complete with an outdoor bar, BBQ area, dining space, and a private lounge area perfect for summer gatherings or relaxing evenings. This home truly blends style, comfort, and function in one of Etobicoke's most desirable communities and it's just a 2-minute drive to Grocery, LCBO, banks, coffee shops, parks, schools and more. (id:41954)
Property Details
|
MLS® Number
|
W12388022 |
|
Property Type
|
Single Family |
|
Community Name
|
Willowridge-Martingrove-Richview |
|
Equipment Type
|
Water Heater |
|
Parking Space Total
|
3 |
|
Rental Equipment Type
|
Water Heater |
Building
|
Bathroom Total
|
3 |
|
Bedrooms Above Ground
|
3 |
|
Bedrooms Total
|
3 |
|
Appliances
|
Dryer, Microwave, Stove, Washer, Window Coverings, Refrigerator |
|
Basement Features
|
Walk Out |
|
Basement Type
|
N/a |
|
Construction Style Attachment
|
Attached |
|
Cooling Type
|
Central Air Conditioning |
|
Exterior Finish
|
Brick |
|
Flooring Type
|
Hardwood, Vinyl |
|
Foundation Type
|
Concrete |
|
Half Bath Total
|
1 |
|
Heating Fuel
|
Natural Gas |
|
Heating Type
|
Heat Pump |
|
Stories Total
|
3 |
|
Size Interior
|
1500 - 2000 Sqft |
|
Type
|
Row / Townhouse |
|
Utility Water
|
Municipal Water |
Parking
Land
|
Acreage
|
No |
|
Sewer
|
Sanitary Sewer |
|
Size Depth
|
86 Ft |
|
Size Frontage
|
18 Ft ,4 In |
|
Size Irregular
|
18.4 X 86 Ft ; See Sch B For Full Legal Description |
|
Size Total Text
|
18.4 X 86 Ft ; See Sch B For Full Legal Description |
Rooms
| Level |
Type |
Length |
Width |
Dimensions |
|
Second Level |
Primary Bedroom |
4.17 m |
6.12 m |
4.17 m x 6.12 m |
|
Second Level |
Bedroom 2 |
2.78 m |
3.73 m |
2.78 m x 3.73 m |
|
Second Level |
Bedroom 3 |
2.45 m |
3.75 m |
2.45 m x 3.75 m |
|
Lower Level |
Recreational, Games Room |
3.21 m |
3.41 m |
3.21 m x 3.41 m |
|
Main Level |
Living Room |
5.33 m |
5.87 m |
5.33 m x 5.87 m |
|
Main Level |
Dining Room |
4.08 m |
2.53 m |
4.08 m x 2.53 m |
|
Main Level |
Kitchen |
4.14 m |
5.26 m |
4.14 m x 5.26 m |
https://www.realtor.ca/real-estate/28829016/70-dryden-way-toronto-willowridge-martingrove-richview-willowridge-martingrove-richview
