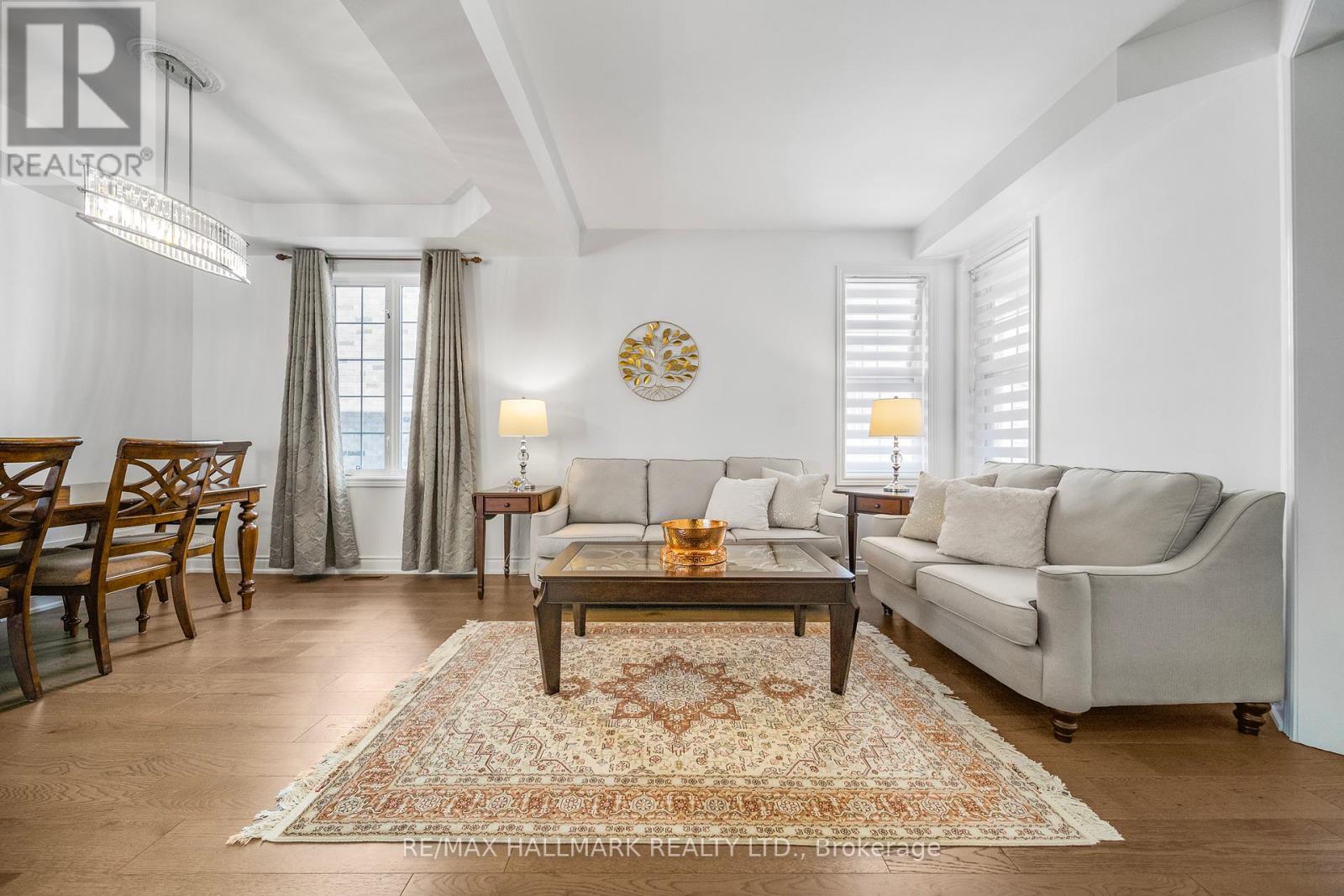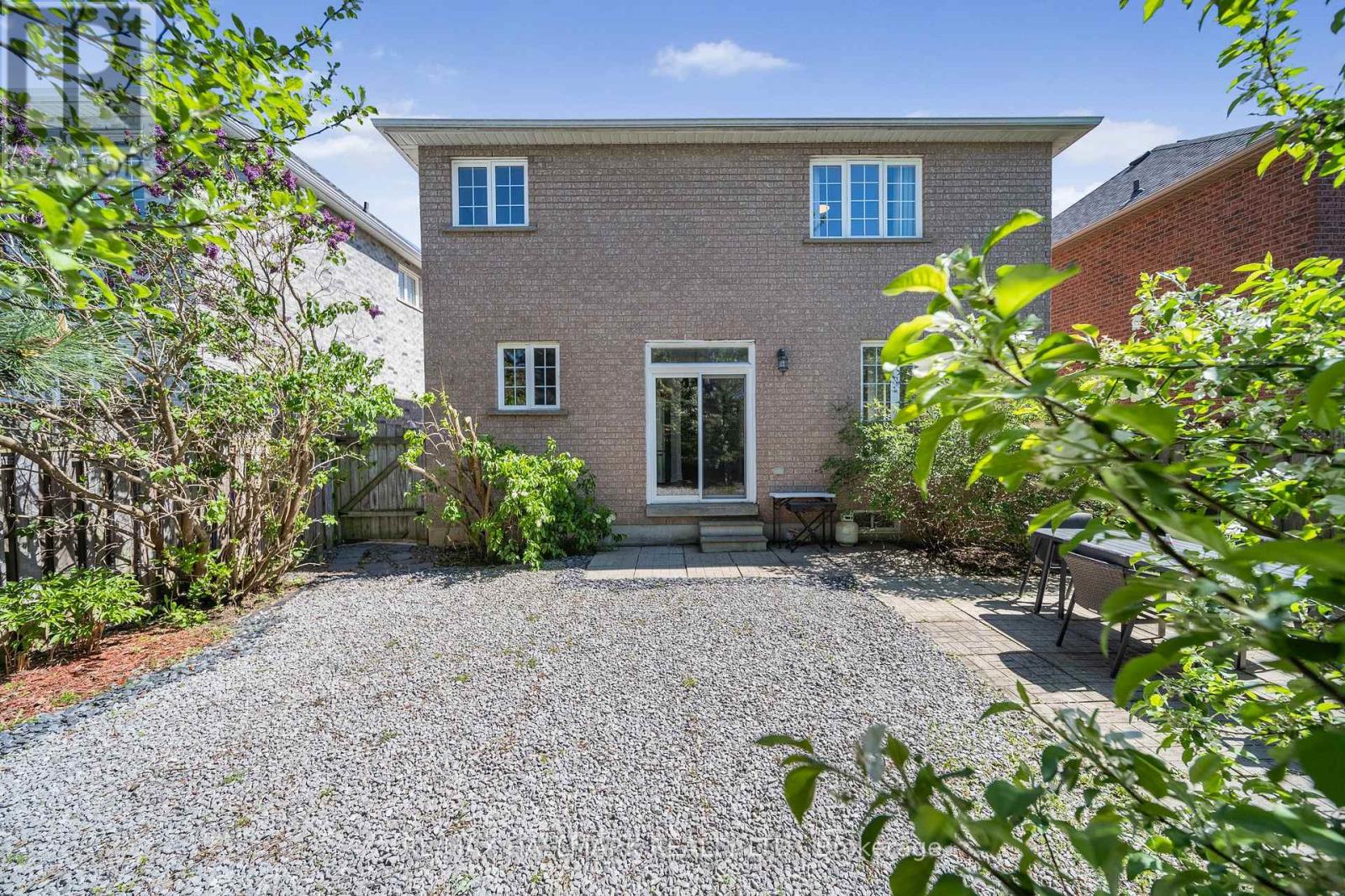70 Deerwood Crescent Richmond Hill (Oak Ridges), Ontario L4E 4B4
$1,549,000
Fully Renovated 4-Bedroom Detached Home in Prime Richmond Hill! Welcome to this beautifully upgraded home, perfectly situated on a quiet crescent in one of Richmond Hills most desirable neighborhoods. Featuring a smart, spacious layout with a sun-filled family room and cozy fireplace, large eat-in kitchen, 4 bedrooms, and a fully finished basement with a separate bedroom and full bath ideal for extended family or rental potential. Enjoy a walk-out to your private, fully fenced backyard perfect for entertaining or relaxing. $100K+ in Renovations & Upgrades Include: Open-concept main floor with wall removal between kitchen & living room Engineered hardwood flooring (main floor)Smooth ceilings on main level Granite kitchen countertops with upgraded appliances (2021)Upgraded stairs and railings Fresh paint throughout main & second floors (2021)Second-floor stained and painted Renovated powder room + 2 full bathrooms upstairs (2021)Finished basement with 1 bed + 1 full bath New front entrance stairs (2025)Refinished driveway (2020)South-facing bedroom windows replaced This is your chance to own a turn-key family home or investment in a top-tier location. Don't miss out! (id:41954)
Open House
This property has open houses!
2:00 pm
Ends at:4:00 pm
2:00 pm
Ends at:4:00 pm
Property Details
| MLS® Number | N12175215 |
| Property Type | Single Family |
| Community Name | Oak Ridges |
| Amenities Near By | Park, Public Transit, Schools |
| Parking Space Total | 4 |
Building
| Bathroom Total | 4 |
| Bedrooms Above Ground | 4 |
| Bedrooms Below Ground | 1 |
| Bedrooms Total | 5 |
| Appliances | Dishwasher, Dryer, Microwave, Range, Stove, Washer, Refrigerator |
| Basement Development | Finished |
| Basement Type | N/a (finished) |
| Construction Style Attachment | Detached |
| Cooling Type | Central Air Conditioning |
| Exterior Finish | Brick |
| Fireplace Present | Yes |
| Flooring Type | Laminate, Hardwood, Parquet |
| Half Bath Total | 1 |
| Heating Fuel | Natural Gas |
| Heating Type | Forced Air |
| Stories Total | 2 |
| Size Interior | 2000 - 2500 Sqft |
| Type | House |
| Utility Water | Municipal Water |
Parking
| Attached Garage | |
| Garage |
Land
| Acreage | No |
| Land Amenities | Park, Public Transit, Schools |
| Sewer | Sanitary Sewer |
| Size Depth | 109 Ft ,10 In |
| Size Frontage | 40 Ft |
| Size Irregular | 40 X 109.9 Ft |
| Size Total Text | 40 X 109.9 Ft |
Rooms
| Level | Type | Length | Width | Dimensions |
|---|---|---|---|---|
| Second Level | Primary Bedroom | 4.91 m | 3.96 m | 4.91 m x 3.96 m |
| Second Level | Bedroom 2 | 3.17 m | 3.04 m | 3.17 m x 3.04 m |
| Second Level | Bedroom 3 | 3.04 m | 3.04 m | 3.04 m x 3.04 m |
| Second Level | Bedroom 4 | 4.24 m | 3.63 m | 4.24 m x 3.63 m |
| Basement | Bedroom 5 | 3.26 m | 3.2 m | 3.26 m x 3.2 m |
| Basement | Recreational, Games Room | 4.87 m | 2.75 m | 4.87 m x 2.75 m |
| Main Level | Living Room | 3.38 m | 3.35 m | 3.38 m x 3.35 m |
| Main Level | Dining Room | 3.35 m | 2.74 m | 3.35 m x 2.74 m |
| Main Level | Kitchen | 5.1 m | 3.35 m | 5.1 m x 3.35 m |
| Main Level | Family Room | 4.88 m | 3.35 m | 4.88 m x 3.35 m |
Utilities
| Cable | Installed |
| Electricity | Installed |
| Sewer | Installed |
https://www.realtor.ca/real-estate/28371180/70-deerwood-crescent-richmond-hill-oak-ridges-oak-ridges
Interested?
Contact us for more information







































