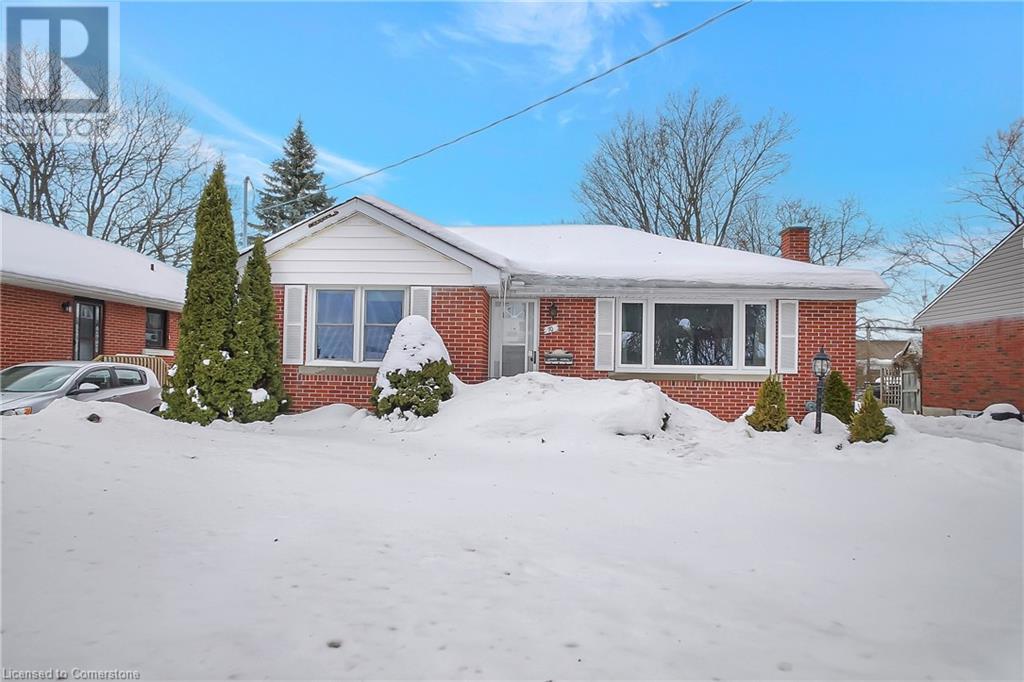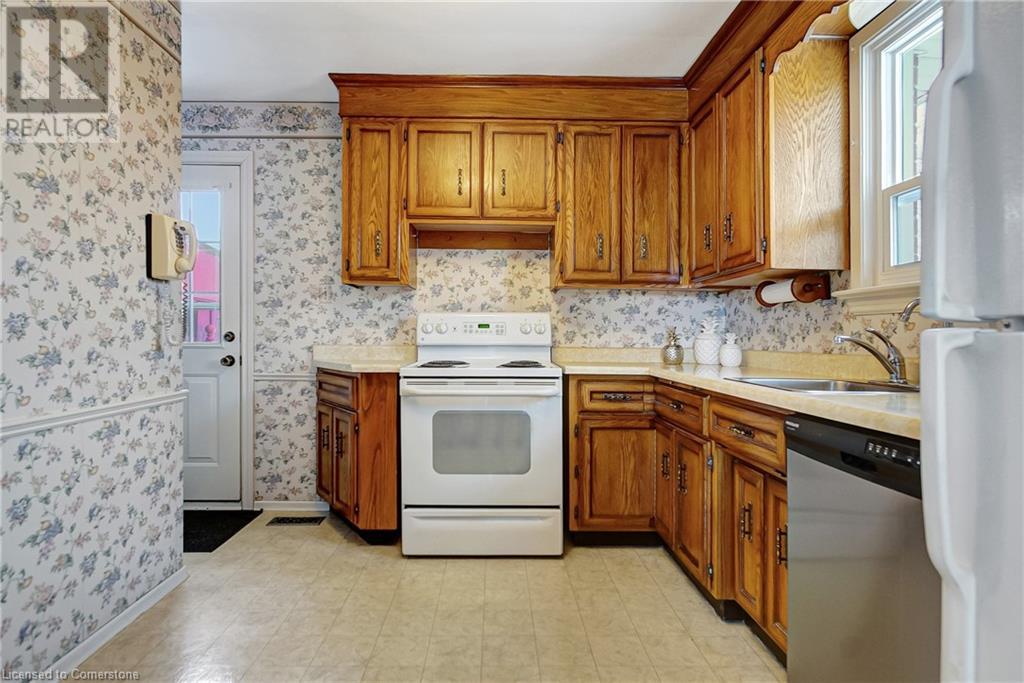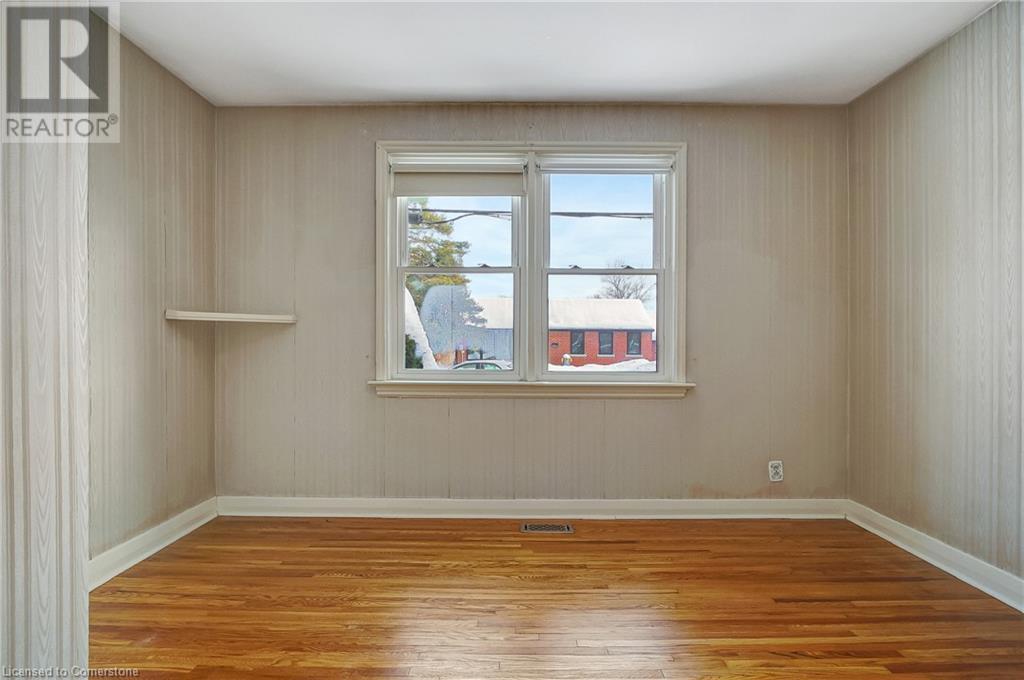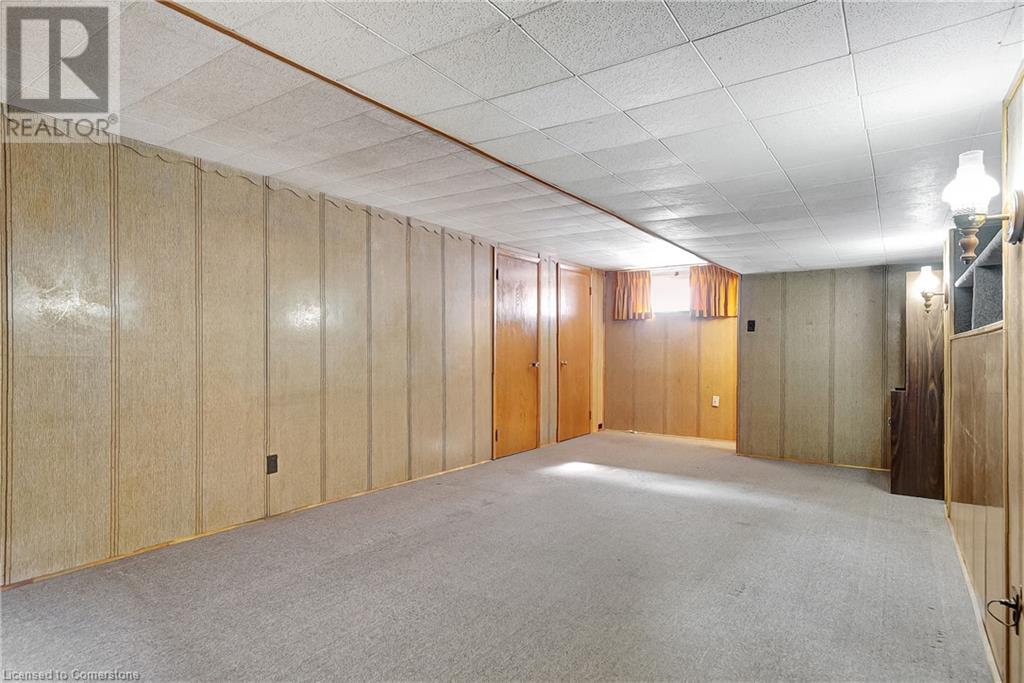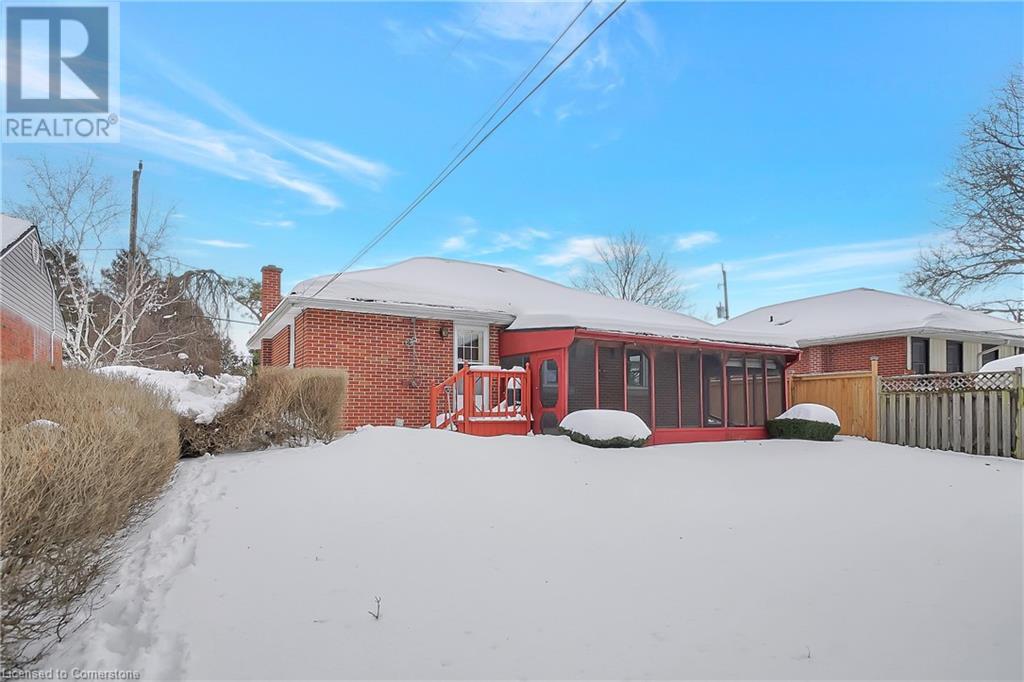70 Christopher Drive Cambridge, Ontario N1R 4R9
$550,000
Charming brick detached home with loads of potential! This solid 3-bedroom, 1.5-bath property offers a fantastic opportunity to add your personal touch. The main level features hardwood floors, plenty of natural light, and a functional layout. The spacious basement provides the potential for an in-law suite. The large backyard is perfect for relaxing or having fun with the kids in the mature yard and a screened in porch for meals and entertainment! This home has great bones and the perfect chance to make it your own. Located on a quiet street with a long driveway and just minutes from parks, schools, and all amenities. Don’t miss this opportunity! (id:41954)
Open House
This property has open houses!
2:00 pm
Ends at:4:00 pm
2:00 pm
Ends at:4:00 pm
Property Details
| MLS® Number | 40692202 |
| Property Type | Single Family |
| Amenities Near By | Park, Place Of Worship, Playground, Public Transit, Schools, Shopping |
| Community Features | Quiet Area, School Bus |
| Equipment Type | Water Heater |
| Parking Space Total | 3 |
| Rental Equipment Type | Water Heater |
Building
| Bathroom Total | 2 |
| Bedrooms Above Ground | 3 |
| Bedrooms Total | 3 |
| Appliances | Dishwasher, Dryer, Refrigerator, Stove, Water Softener, Washer |
| Architectural Style | Bungalow |
| Basement Development | Finished |
| Basement Type | Full (finished) |
| Construction Style Attachment | Detached |
| Cooling Type | Central Air Conditioning |
| Exterior Finish | Brick |
| Half Bath Total | 1 |
| Heating Fuel | Natural Gas |
| Heating Type | Forced Air |
| Stories Total | 1 |
| Size Interior | 1643.99 Sqft |
| Type | House |
| Utility Water | Municipal Water |
Land
| Acreage | No |
| Land Amenities | Park, Place Of Worship, Playground, Public Transit, Schools, Shopping |
| Sewer | Municipal Sewage System |
| Size Depth | 105 Ft |
| Size Frontage | 54 Ft |
| Size Total Text | Under 1/2 Acre |
| Zoning Description | R4 |
Rooms
| Level | Type | Length | Width | Dimensions |
|---|---|---|---|---|
| Basement | Recreation Room | 12'8'' x 23'10'' | ||
| Basement | Recreation Room | 11'5'' x 15'9'' | ||
| Basement | Laundry Room | 11'8'' x 12'6'' | ||
| Basement | 2pc Bathroom | 5'5'' x 3'8'' | ||
| Main Level | Living Room/dining Room | 13'0'' x 17'6'' | ||
| Main Level | Bedroom | 11'1'' x 8'11'' | ||
| Main Level | Bedroom | 11'1'' x 10'0'' | ||
| Main Level | Primary Bedroom | 13'7'' x 12'4'' | ||
| Main Level | Kitchen | 11'1'' x 12'4'' | ||
| Main Level | 4pc Bathroom | 4'11'' x 6'6'' |
https://www.realtor.ca/real-estate/27949062/70-christopher-drive-cambridge
Interested?
Contact us for more information
