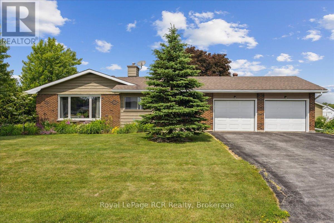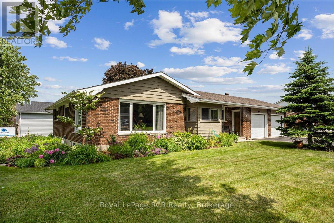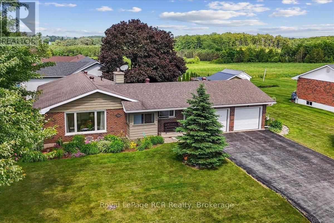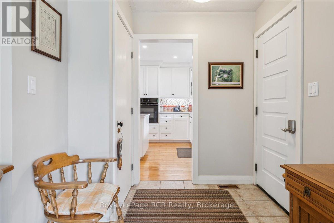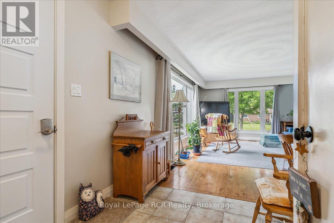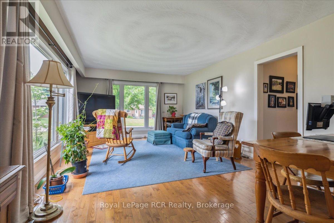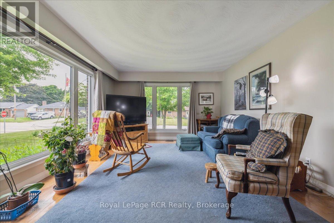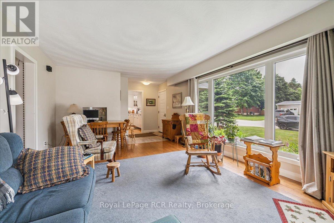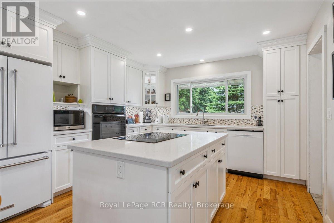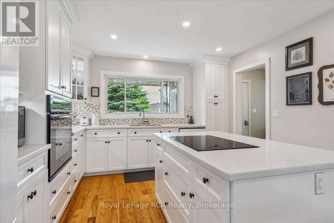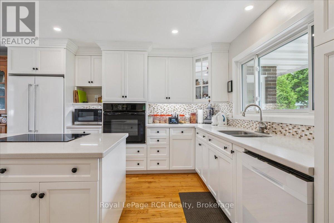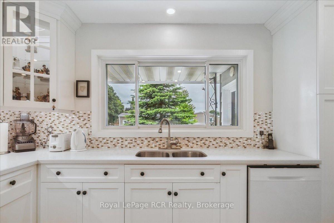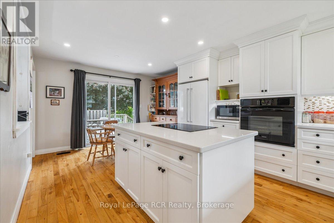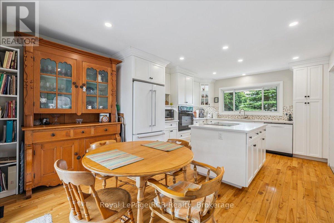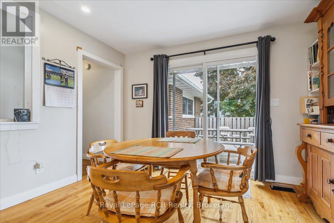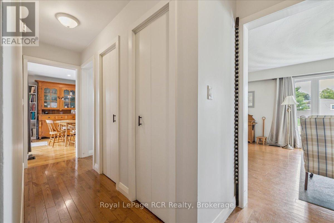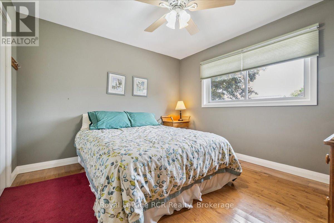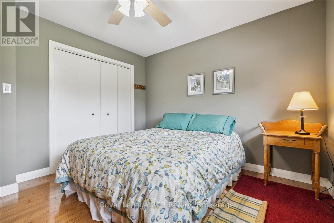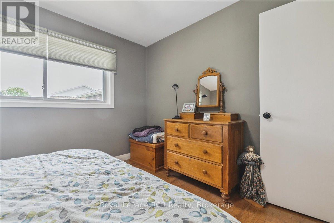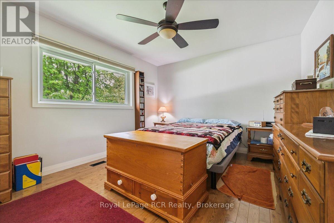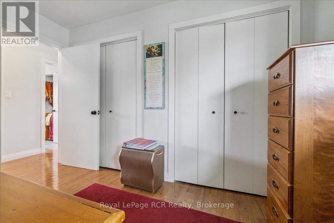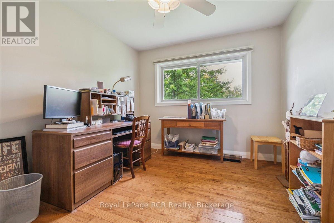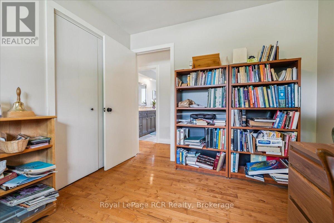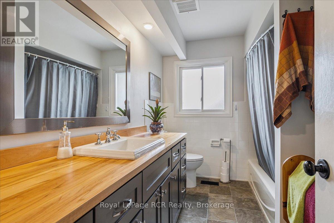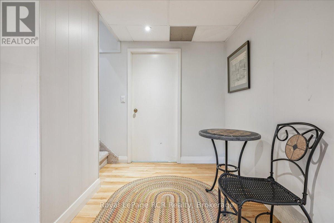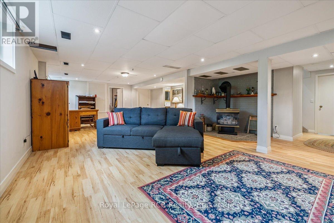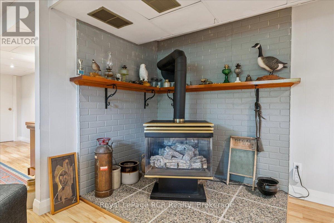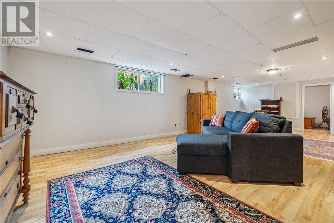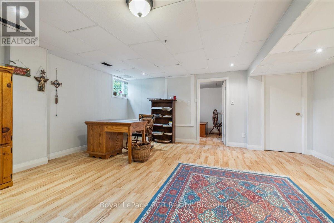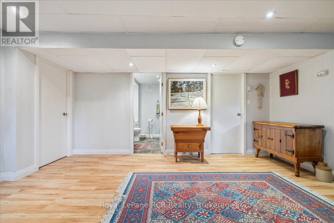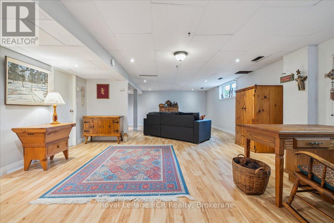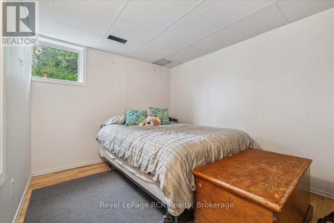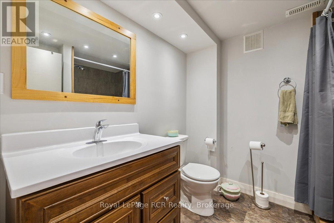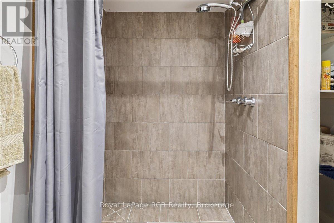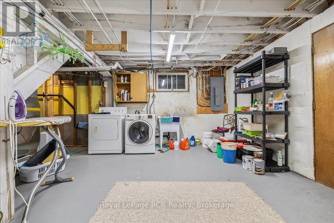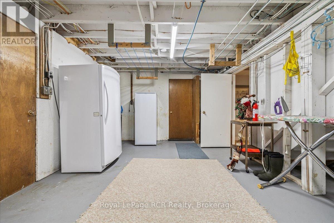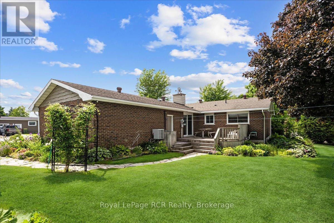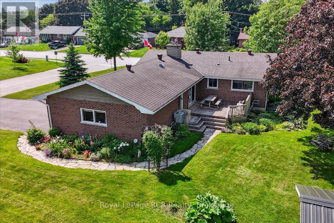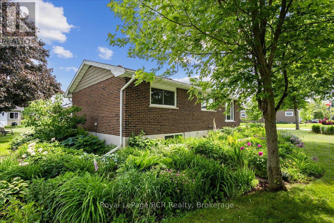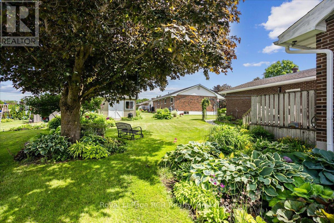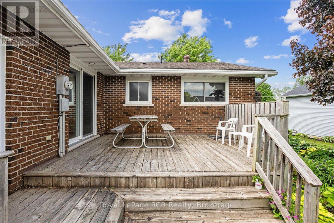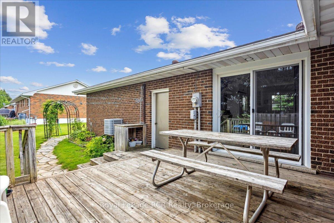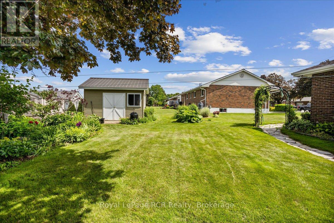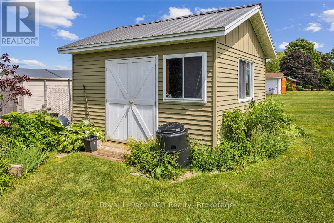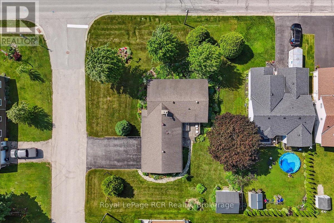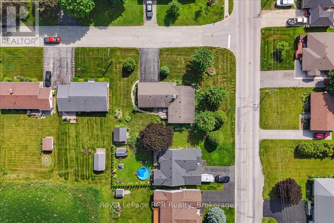4 Bedroom
2 Bathroom
1100 - 1500 sqft
Bungalow
Fireplace
Central Air Conditioning
Forced Air
Landscaped, Lawn Sprinkler
$599,000
Set on a mature, landscaped lot in an established neighbourhood, this well-kept 4-bedroom, 2-bathroom bungalow offers both comfort and convenience. Surrounded by easy-care perennial gardens, the property offers beautiful outdoor space with minimal upkeep. An in-ground sprinkler system helps keep the gardens thriving with ease. Inside, the renovated kitchen features modern cabinetry, updated appliances, and plenty of prep space, perfect for everyday cooking or entertaining. The main floor offers a functional layout with a dining area, a bright living room and three bedrooms and a full 4-piece bathroom. The finished basement includes a large rec room, a fourth bedroom, a bathroom, and flexible space for a home office, gym, or playroom. The home has been thoughtfully maintained and shows pride of ownership throughout. A two-car garage adds convenience. The quiet setting makes it easy to feel at home. The home is just a short walk to downtown shops, the new school, the new hospital, and local recreation. Just a 30 minute drive to Owen Sound, 50 minutes to Collingwood, and 1 hour to Orangeville, this is an ideal location for enjoying everything Grey County has to offer. (id:41954)
Property Details
|
MLS® Number
|
X12242856 |
|
Property Type
|
Single Family |
|
Community Name
|
Grey Highlands |
|
Equipment Type
|
None |
|
Parking Space Total
|
6 |
|
Rental Equipment Type
|
None |
|
Structure
|
Deck |
Building
|
Bathroom Total
|
2 |
|
Bedrooms Above Ground
|
3 |
|
Bedrooms Below Ground
|
1 |
|
Bedrooms Total
|
4 |
|
Amenities
|
Fireplace(s) |
|
Appliances
|
Dryer, Stove, Washer, Window Coverings, Refrigerator |
|
Architectural Style
|
Bungalow |
|
Basement Development
|
Finished |
|
Basement Type
|
N/a (finished) |
|
Construction Style Attachment
|
Detached |
|
Cooling Type
|
Central Air Conditioning |
|
Exterior Finish
|
Brick |
|
Fireplace Present
|
Yes |
|
Fireplace Total
|
1 |
|
Foundation Type
|
Block |
|
Heating Fuel
|
Natural Gas |
|
Heating Type
|
Forced Air |
|
Stories Total
|
1 |
|
Size Interior
|
1100 - 1500 Sqft |
|
Type
|
House |
|
Utility Water
|
Municipal Water |
Parking
Land
|
Acreage
|
No |
|
Landscape Features
|
Landscaped, Lawn Sprinkler |
|
Sewer
|
Sanitary Sewer |
|
Size Depth
|
99 Ft |
|
Size Frontage
|
132 Ft |
|
Size Irregular
|
132 X 99 Ft |
|
Size Total Text
|
132 X 99 Ft|under 1/2 Acre |
Rooms
| Level |
Type |
Length |
Width |
Dimensions |
|
Basement |
Utility Room |
4.68 m |
4.68 m |
4.68 m x 4.68 m |
|
Basement |
Living Room |
8.97 m |
7.54 m |
8.97 m x 7.54 m |
|
Basement |
Bedroom |
3.94 m |
2.69 m |
3.94 m x 2.69 m |
|
Basement |
Bathroom |
2 m |
2.37 m |
2 m x 2.37 m |
|
Basement |
Other |
3.48 m |
2.88 m |
3.48 m x 2.88 m |
|
Main Level |
Kitchen |
5.92 m |
3.62 m |
5.92 m x 3.62 m |
|
Main Level |
Living Room |
7.6 m |
3.93 m |
7.6 m x 3.93 m |
|
Main Level |
Bedroom |
3.53 m |
3.34 m |
3.53 m x 3.34 m |
|
Main Level |
Bedroom |
4.1 m |
3.38 m |
4.1 m x 3.38 m |
|
Main Level |
Bedroom |
3.38 m |
2.86 m |
3.38 m x 2.86 m |
|
Main Level |
Bathroom |
3.01 m |
2.24 m |
3.01 m x 2.24 m |
https://www.realtor.ca/real-estate/28515391/70-cambrai-road-grey-highlands-grey-highlands
