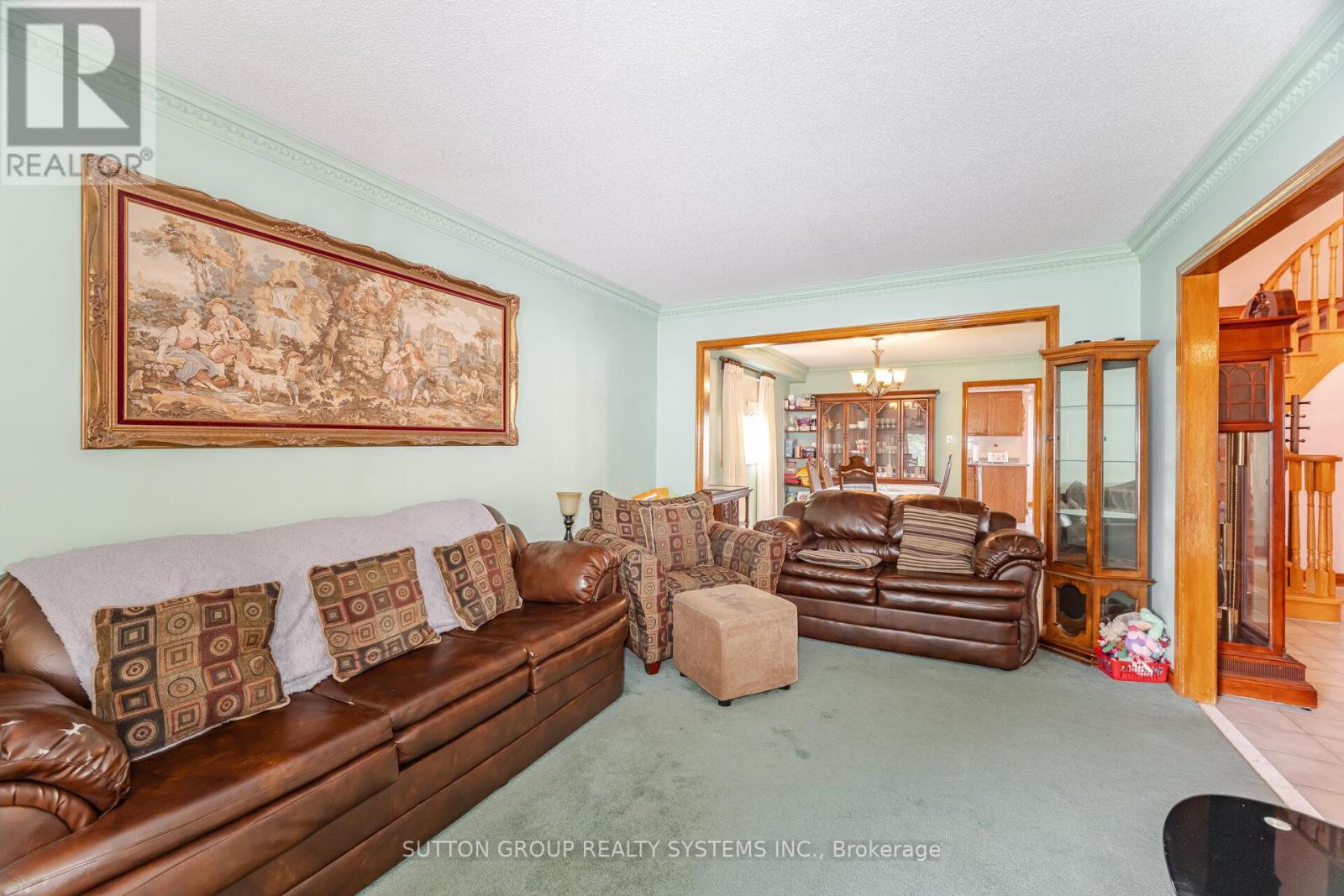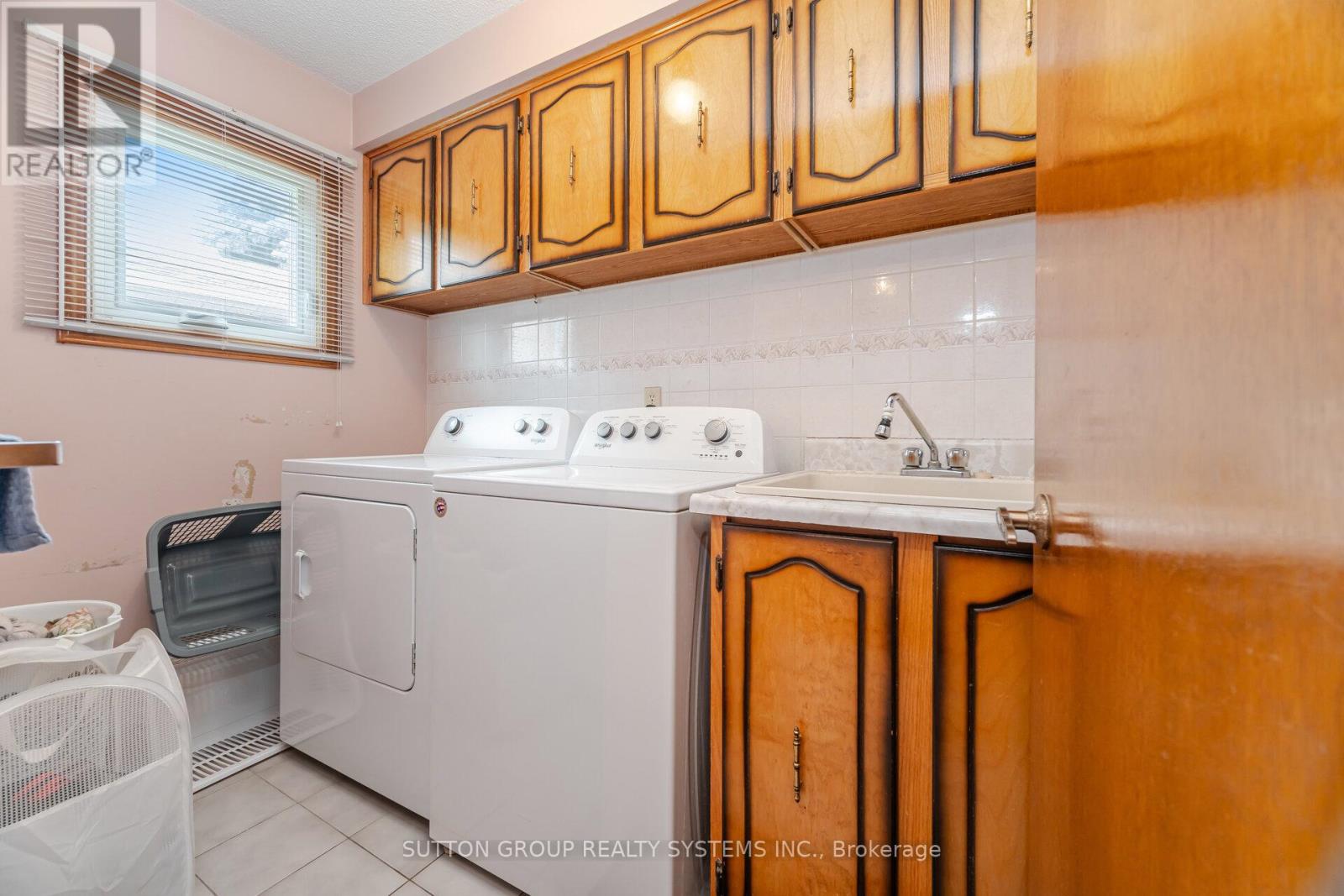4 Bedroom
3 Bathroom
2500 - 3000 sqft
Fireplace
Central Air Conditioning
Forced Air
$1,449,999
Welcome to 70 Amaretto Court, Woodbridge First Time Offered! This spacious and well-maintained 4-bedroom, 3-bathroom home sits on a premium pie-shaped lot in one of Woodbridge's most desirable and family-friendly neighbourhoods. Tucked away on a quiet court, this is the perfect setting to raise a family and create lasting memories. Inside, you'll find generous principal rooms, a functional layout, and endless potential to make the space your own. Whether you're looking to personalize, renovate, or simply enjoy as-is, this home is a rare opportunity for long-term family living. Enjoy the expansive backyard, ideal for entertaining, gardening, or letting the kids play freely. With excellent schools, parks, and amenities just minutes away, this is more than a home it's a place to grow. Don't miss your chance to make this rarely available gem yours! (id:41954)
Property Details
|
MLS® Number
|
N12214553 |
|
Property Type
|
Single Family |
|
Community Name
|
West Woodbridge |
|
Parking Space Total
|
6 |
Building
|
Bathroom Total
|
3 |
|
Bedrooms Above Ground
|
4 |
|
Bedrooms Total
|
4 |
|
Appliances
|
Water Heater, Dishwasher, Dryer, Stove, Washer, Refrigerator |
|
Basement Development
|
Unfinished |
|
Basement Type
|
N/a (unfinished) |
|
Construction Style Attachment
|
Detached |
|
Cooling Type
|
Central Air Conditioning |
|
Exterior Finish
|
Brick |
|
Fireplace Present
|
Yes |
|
Foundation Type
|
Poured Concrete |
|
Half Bath Total
|
1 |
|
Heating Fuel
|
Natural Gas |
|
Heating Type
|
Forced Air |
|
Stories Total
|
2 |
|
Size Interior
|
2500 - 3000 Sqft |
|
Type
|
House |
|
Utility Water
|
Municipal Water |
Parking
Land
|
Acreage
|
No |
|
Sewer
|
Sanitary Sewer |
|
Size Depth
|
128 Ft ,9 In |
|
Size Frontage
|
26 Ft ,10 In |
|
Size Irregular
|
26.9 X 128.8 Ft ; Pies Out |
|
Size Total Text
|
26.9 X 128.8 Ft ; Pies Out |
Rooms
| Level |
Type |
Length |
Width |
Dimensions |
|
Second Level |
Primary Bedroom |
6.73 m |
3.43 m |
6.73 m x 3.43 m |
|
Second Level |
Bedroom 2 |
4.6 m |
3.25 m |
4.6 m x 3.25 m |
|
Second Level |
Bedroom 3 |
3.25 m |
3 m |
3.25 m x 3 m |
|
Second Level |
Bedroom 4 |
3.51 m |
3.33 m |
3.51 m x 3.33 m |
|
Main Level |
Kitchen |
6.63 m |
4.9 m |
6.63 m x 4.9 m |
|
Main Level |
Family Room |
4.57 m |
3.3 m |
4.57 m x 3.3 m |
|
Main Level |
Dining Room |
4.22 m |
3.3 m |
4.22 m x 3.3 m |
|
Main Level |
Living Room |
5.64 m |
3.25 m |
5.64 m x 3.25 m |
https://www.realtor.ca/real-estate/28455824/70-amaretto-court-vaughan-west-woodbridge-west-woodbridge












































