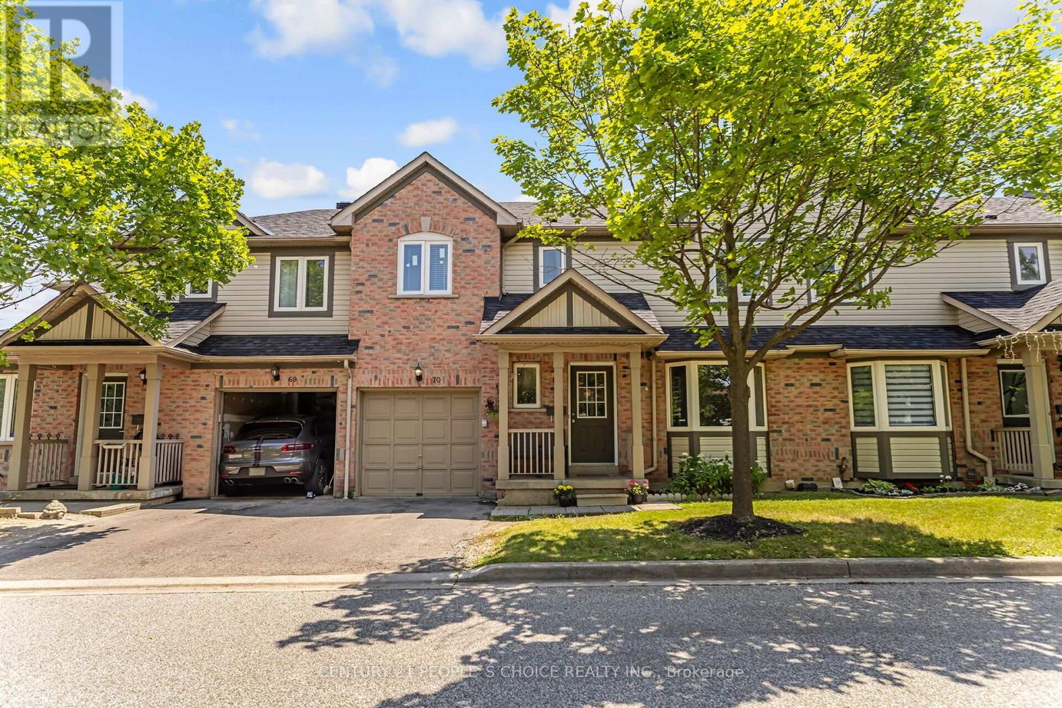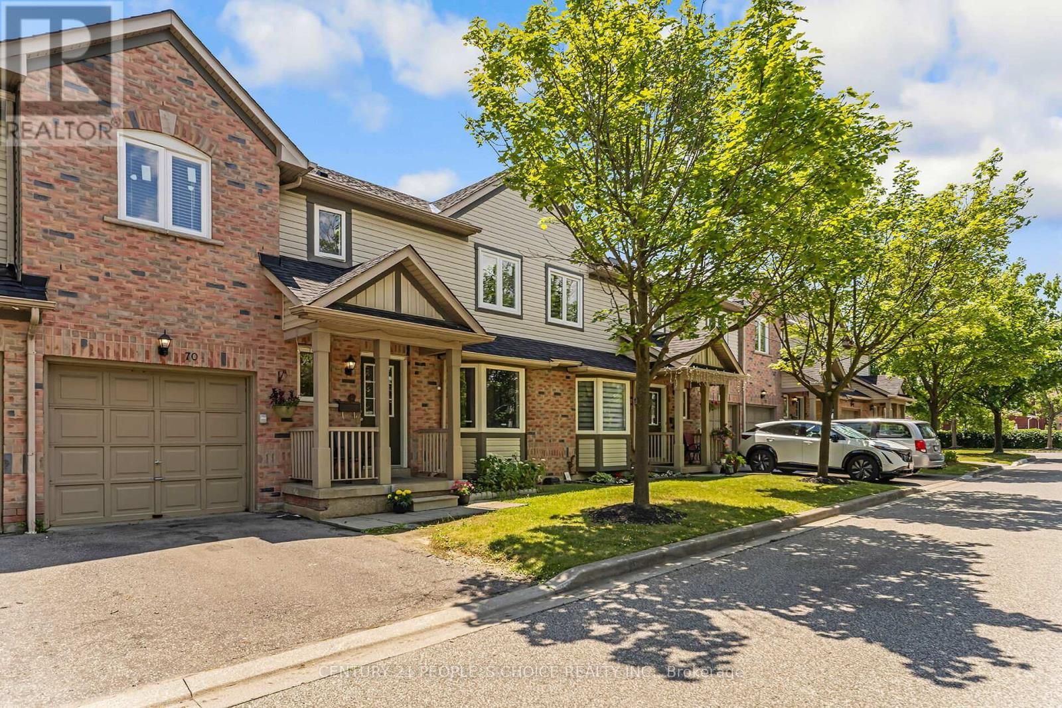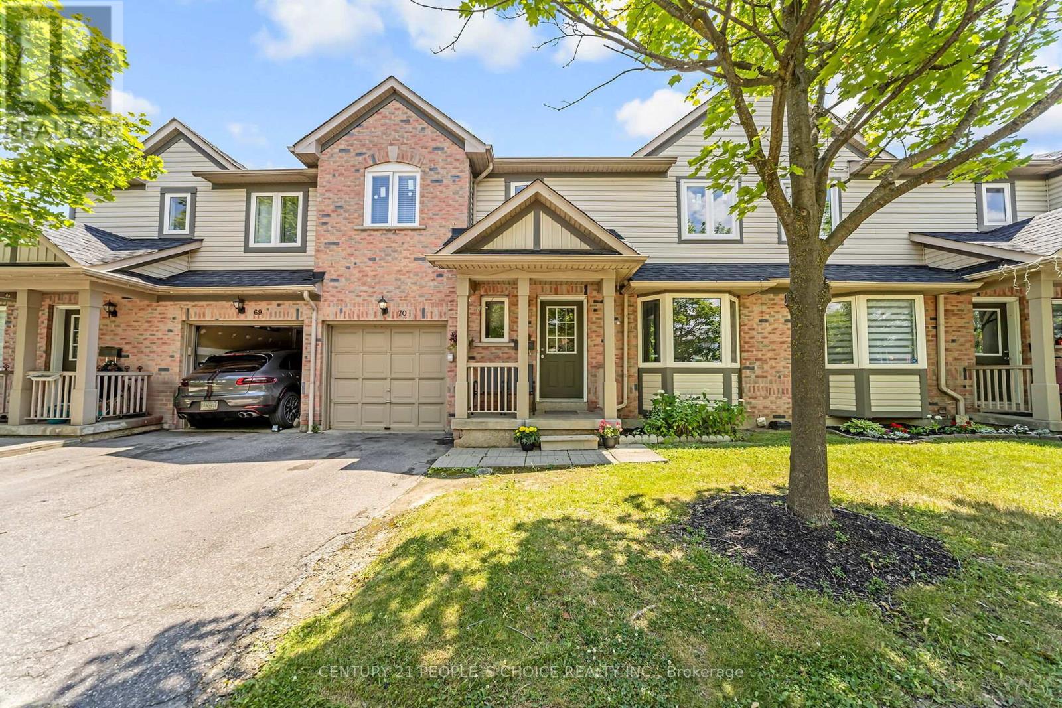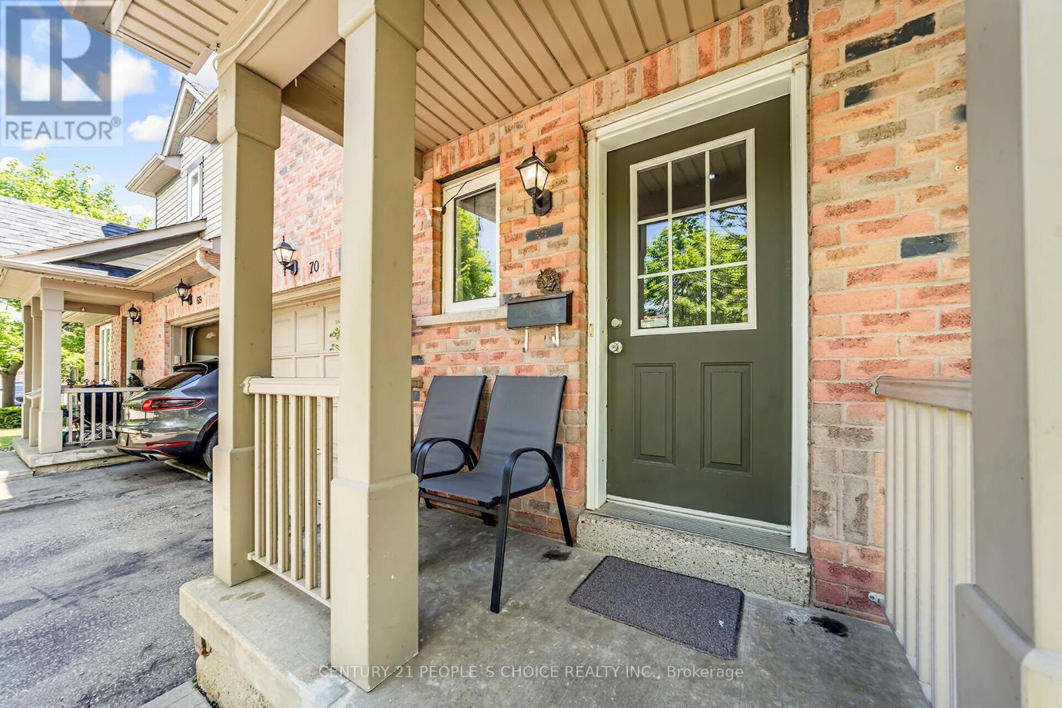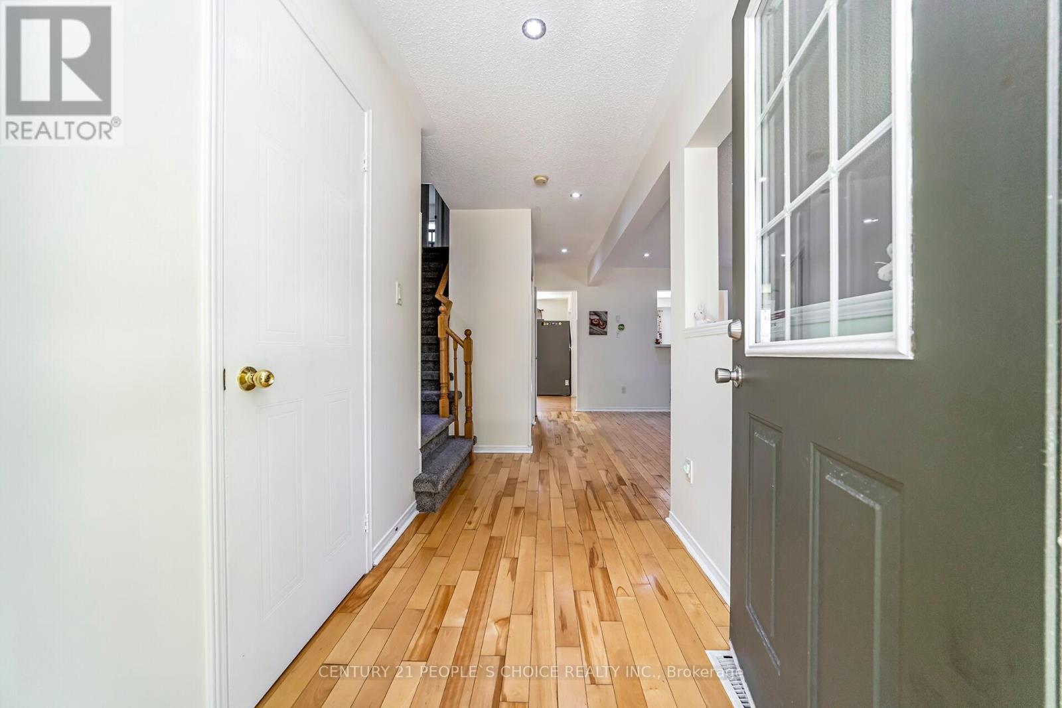70 - 5255 Guildwood Way Mississauga (Hurontario), Ontario L5R 4A8
$898,000Maintenance, Common Area Maintenance, Insurance, Parking
$458.23 Monthly
Maintenance, Common Area Maintenance, Insurance, Parking
$458.23 MonthlyPrime Location ! Spacious Full Of Light Town Home With Separate Living And Family Room. Approx 1843 Sqft On Main And 873 Sqft Finished Basement. Located In Sought After Hurontario. Eat-in Kitchen With W/O To Back Yard. Double Doors Master Bedroom Feature Feature 2 W/I Closet & 4 Pc Ensuite Bath, Freshly Painted Whole House. Sep Entrance To Basement Thru Garage, Perfect For Extended Family. Minutes To Heartland, Ttc , Squares One, Hwy 401, Hwy 403. Top Ranked Schools Rick Hansen & Huntington Ridge Ps. Roof Changed In 2003, Window Changed In 2024, Air Condition Changed In 2023, Furnace Changed In 2003, Water Tank Owned. (id:41954)
Property Details
| MLS® Number | W12270024 |
| Property Type | Single Family |
| Community Name | Hurontario |
| Community Features | Pets Not Allowed |
| Features | Carpet Free, In Suite Laundry |
| Parking Space Total | 2 |
Building
| Bathroom Total | 4 |
| Bedrooms Above Ground | 3 |
| Bedrooms Below Ground | 1 |
| Bedrooms Total | 4 |
| Age | 16 To 30 Years |
| Appliances | Garage Door Opener Remote(s), Dryer, Water Heater, Stove, Washer, Window Coverings, Refrigerator |
| Basement Development | Finished |
| Basement Type | N/a (finished) |
| Cooling Type | Central Air Conditioning |
| Exterior Finish | Brick, Vinyl Siding |
| Fireplace Present | Yes |
| Flooring Type | Hardwood, Laminate, Vinyl |
| Half Bath Total | 1 |
| Heating Fuel | Natural Gas |
| Heating Type | Forced Air |
| Stories Total | 2 |
| Size Interior | 1600 - 1799 Sqft |
| Type | Row / Townhouse |
Parking
| Garage |
Land
| Acreage | No |
Rooms
| Level | Type | Length | Width | Dimensions |
|---|---|---|---|---|
| Second Level | Primary Bedroom | 6.28 m | 3.98 m | 6.28 m x 3.98 m |
| Second Level | Bedroom 2 | 4.16 m | 2.74 m | 4.16 m x 2.74 m |
| Second Level | Bedroom 3 | 4.16 m | 2.74 m | 4.16 m x 2.74 m |
| Basement | Bedroom | 2.49 m | 4.11 m | 2.49 m x 4.11 m |
| Basement | Recreational, Games Room | Measurements not available | ||
| Main Level | Dining Room | 6.02 m | 3.25 m | 6.02 m x 3.25 m |
| Main Level | Living Room | 6.02 m | 3.25 m | 6.02 m x 3.25 m |
| Main Level | Kitchen | 3.66 m | 3.35 m | 3.66 m x 3.35 m |
| Main Level | Laundry Room | Measurements not available |
https://www.realtor.ca/real-estate/28574125/70-5255-guildwood-way-mississauga-hurontario-hurontario
Interested?
Contact us for more information
