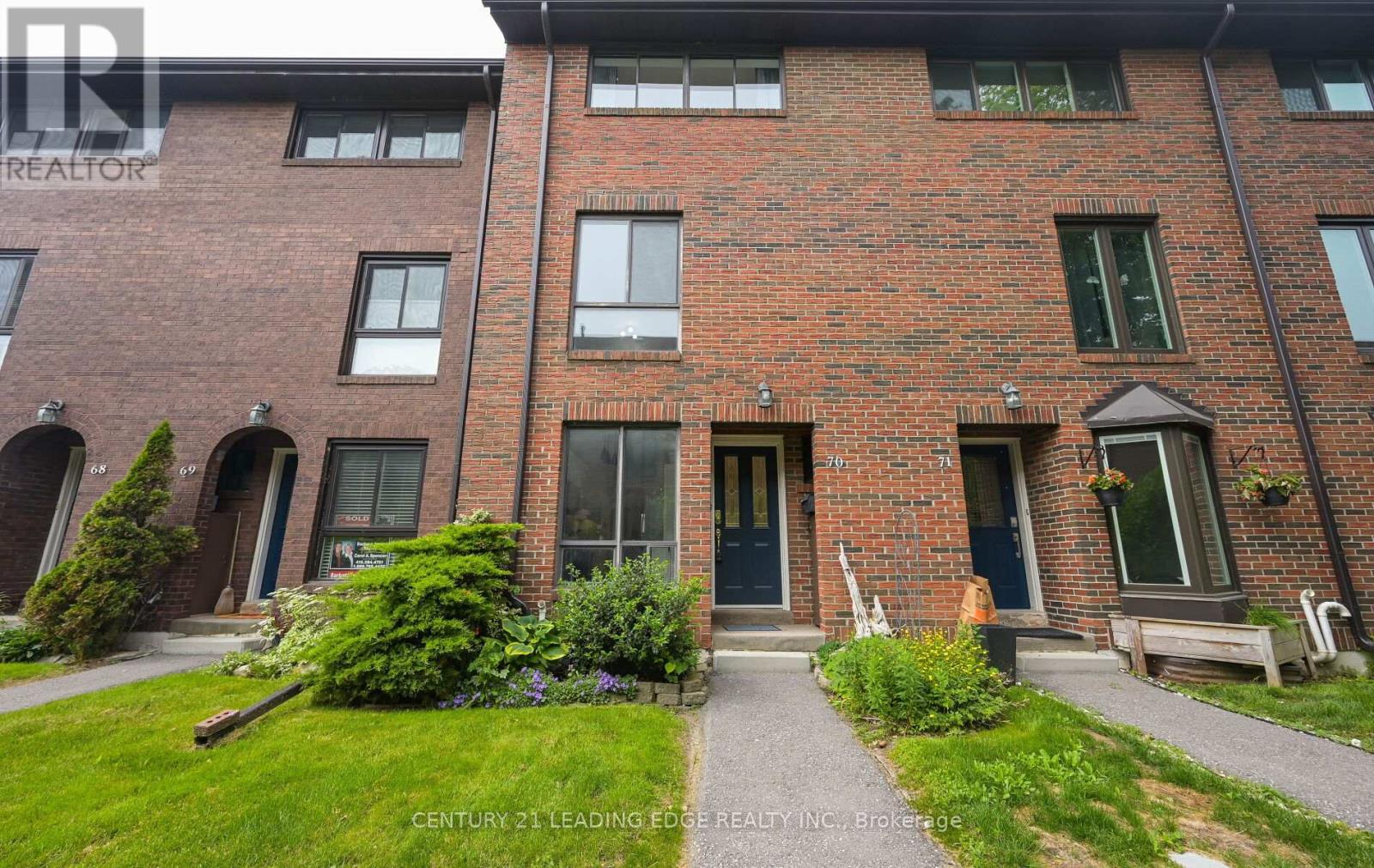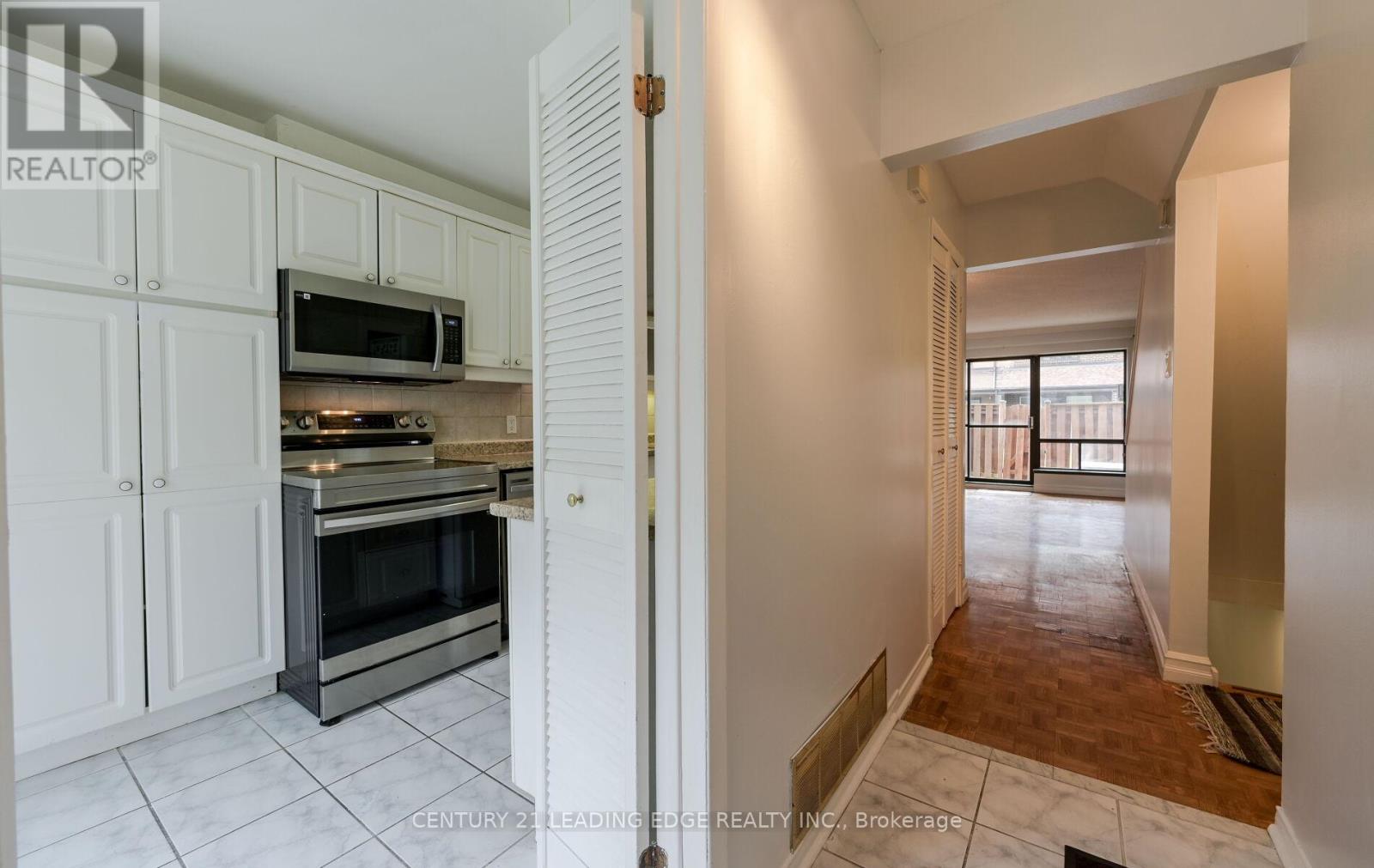70 - 28 Livingston Road Toronto (Guildwood), Ontario M1E 4S5
$779,000Maintenance, Common Area Maintenance, Insurance, Water, Parking
$645.90 Monthly
Maintenance, Common Area Maintenance, Insurance, Water, Parking
$645.90 MonthlyRare Townhouse With Breathtaking Lake Views on the Bluffs! Welcome to a truly unique opportunity to own a rarely offered townhouse atop the scenic Bluffs! This spacious, light-filled home offers stunning lake views from multiple rooms, making every day feel like a getaway. Step into the main floor, where an open-concept living and dining area welcomes you with a cozy fireplace and walk-out to a private patio with generous green space perfect for relaxing, entertaining, or enjoying your morning coffee in peace. The bright kitchen offers ample cabinetry and a sunny eat- in breakfast area- ideal for casual dining and weekend brunches. Upstairs, you'll find four sun-soaked bedrooms spread across the second and third floors, all with lake views and a full 4-piece bathroom on each level for ultimate convenience and privacy. The renovated finished basement includes a large family room and a versatile fifth bedroom option with a closet space that can also be easily transformed into a home office, gym, playroom, or media lounge. All of this, just steps from the Historic Guild Park, top-rated schools, shopping, dining, TTC, and GO Transit. This home has it all. Don't miss your chance to live in one of Toronto's most sought-after communities. (id:41954)
Property Details
| MLS® Number | E12233946 |
| Property Type | Single Family |
| Community Name | Guildwood |
| Amenities Near By | Beach |
| Community Features | Pet Restrictions |
| Equipment Type | Water Heater |
| Features | Cul-de-sac, Conservation/green Belt, Balcony, Carpet Free |
| Parking Space Total | 1 |
| Pool Type | Outdoor Pool |
| Rental Equipment Type | Water Heater |
| Structure | Playground, Tennis Court, Patio(s) |
| View Type | View Of Water |
Building
| Bathroom Total | 3 |
| Bedrooms Above Ground | 4 |
| Bedrooms Below Ground | 1 |
| Bedrooms Total | 5 |
| Age | 31 To 50 Years |
| Amenities | Party Room, Visitor Parking, Fireplace(s) |
| Basement Development | Finished |
| Basement Type | N/a (finished) |
| Cooling Type | Central Air Conditioning |
| Exterior Finish | Brick |
| Fire Protection | Smoke Detectors |
| Fireplace Present | Yes |
| Fireplace Total | 1 |
| Flooring Type | Parquet, Ceramic, Carpeted, Laminate |
| Foundation Type | Brick, Concrete |
| Half Bath Total | 1 |
| Heating Fuel | Natural Gas |
| Heating Type | Forced Air |
| Stories Total | 3 |
| Size Interior | 1600 - 1799 Sqft |
| Type | Row / Townhouse |
Parking
| No Garage |
Land
| Acreage | No |
| Fence Type | Fenced Yard |
| Land Amenities | Beach |
| Landscape Features | Landscaped |
| Surface Water | Lake/pond |
Rooms
| Level | Type | Length | Width | Dimensions |
|---|---|---|---|---|
| Second Level | Bedroom 2 | 4.08 m | 3.76 m | 4.08 m x 3.76 m |
| Second Level | Primary Bedroom | 4.29 m | 4.29 m | 4.29 m x 4.29 m |
| Third Level | Bedroom 3 | 4.45 m | 4.29 m | 4.45 m x 4.29 m |
| Third Level | Bedroom 4 | 4.32 m | 3.29 m | 4.32 m x 3.29 m |
| Basement | Bedroom 5 | 6.61 m | 3.23 m | 6.61 m x 3.23 m |
| Basement | Family Room | 3.99 m | 4.29 m | 3.99 m x 4.29 m |
| Basement | Laundry Room | 1.5 m | 1.5 m | 1.5 m x 1.5 m |
| Ground Level | Living Room | 4.3 m | 5.82 m | 4.3 m x 5.82 m |
| Ground Level | Dining Room | 4.3 m | 5.82 m | 4.3 m x 5.82 m |
| Ground Level | Kitchen | 4.83 m | 2.31 m | 4.83 m x 2.31 m |
https://www.realtor.ca/real-estate/28496015/70-28-livingston-road-toronto-guildwood-guildwood
Interested?
Contact us for more information









































