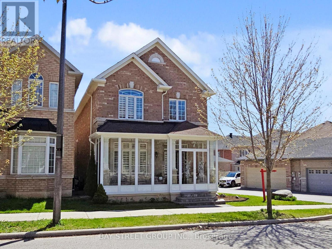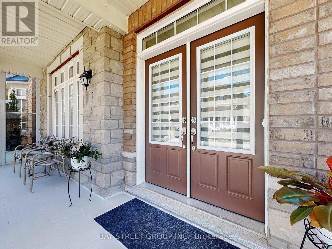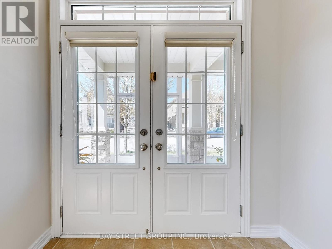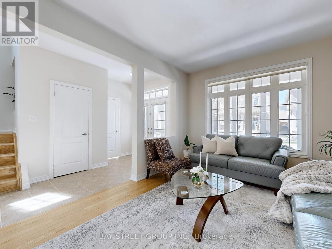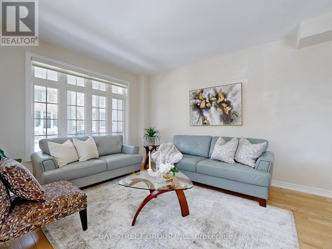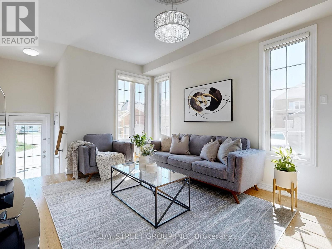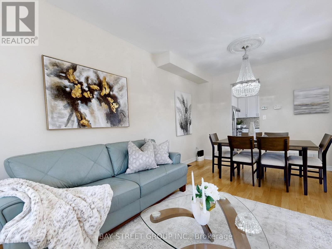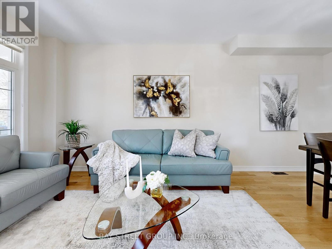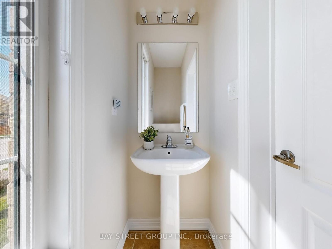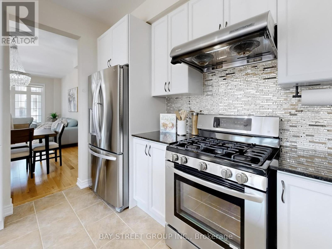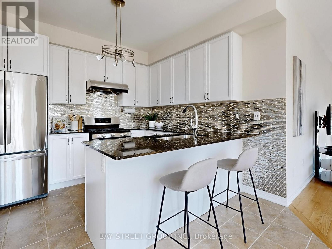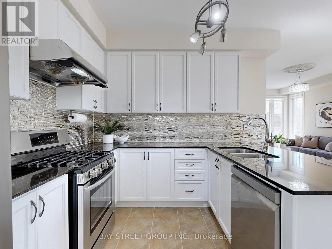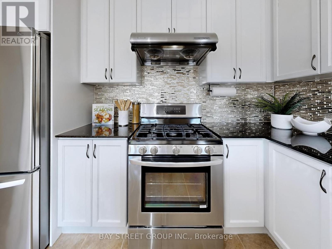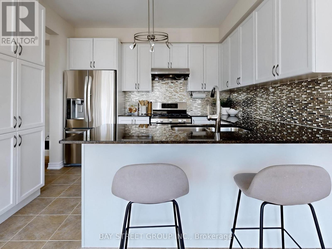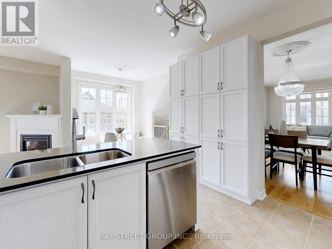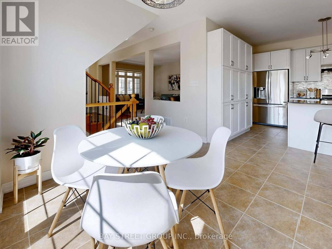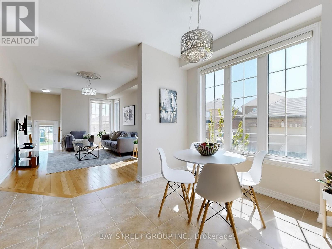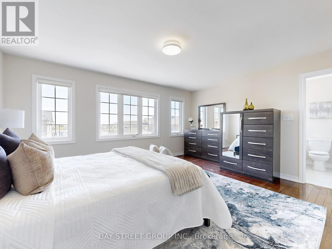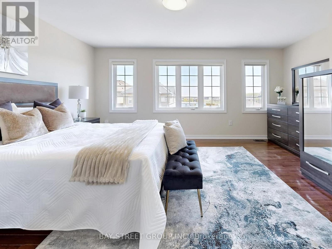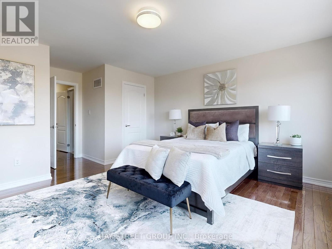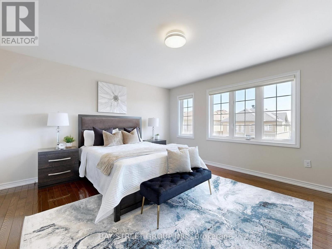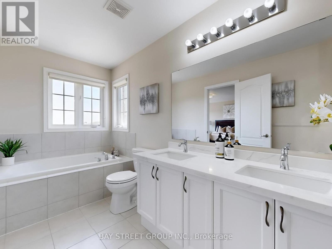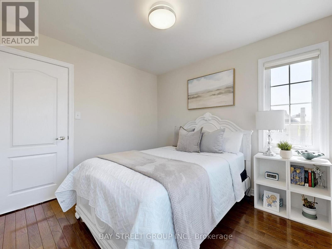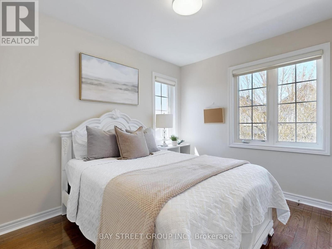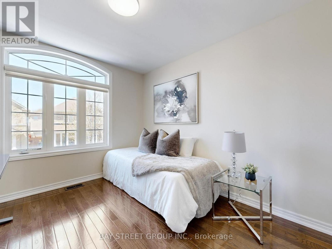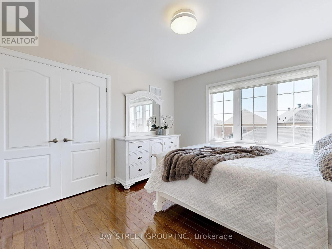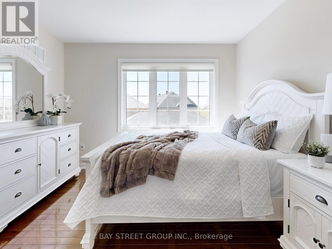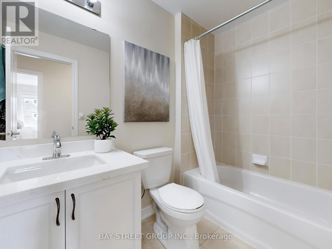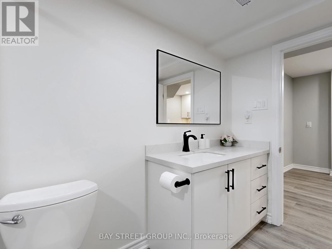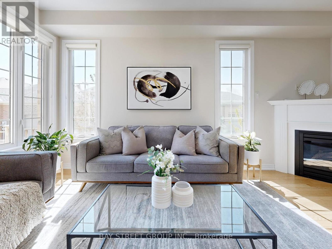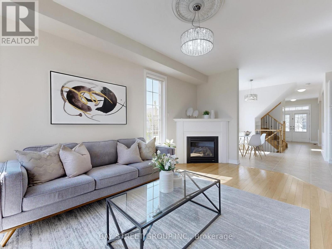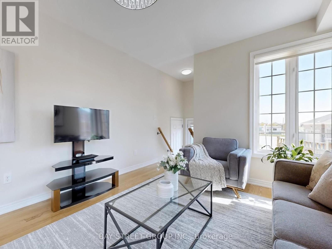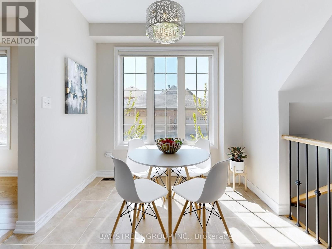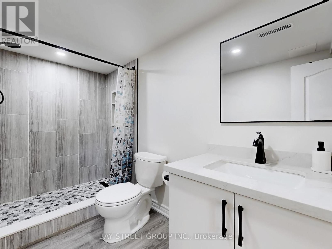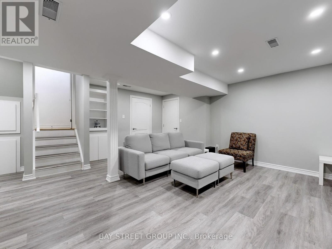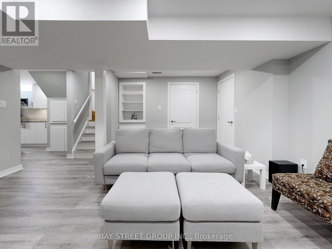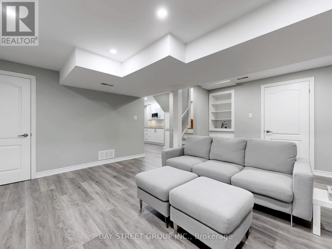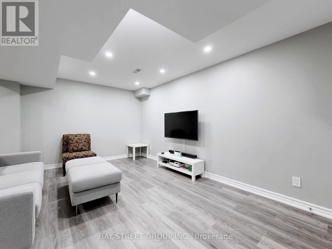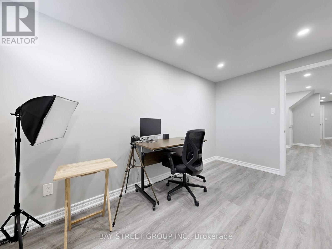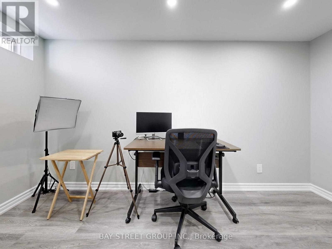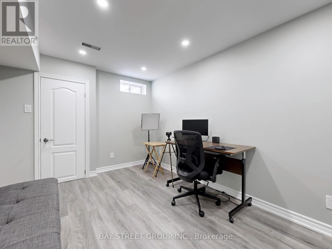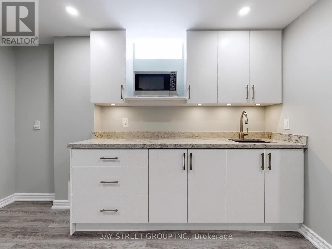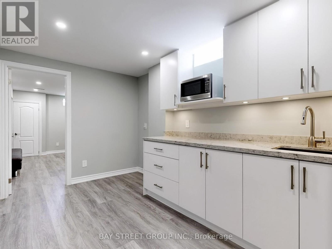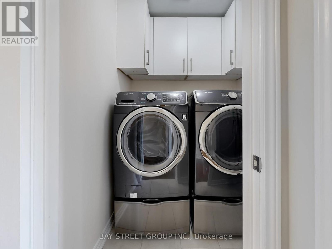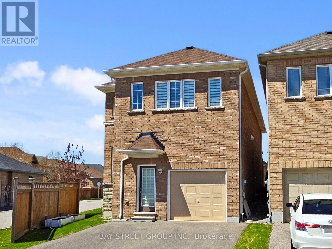5 Bedroom
5 Bathroom
2000 - 2500 sqft
Fireplace
Central Air Conditioning
Forced Air
$1,000,000
Extra large premium corner lot, Upgraded and Well Maintained 4 Br 4Wr Detached Home in sought after Cornell, Markham. 2 bedrooms with ensuite washrooms, thousands spent on Upgrades, top quality Hardwood Floors on Main and 2nd, Smooth Ceilings, Wrought-Iron Pickets, Modern Kitchen W/Upgraded Appliances. Granite countertops, Backsplash, Extra Pantry, Enclosed Porch, and Much More. Legal Finished Basement with dry kitchen, lounge, one room and washroom. Permit for Separate Entrance can be obtained from the city. Minutes from Rouge Park Elementary, Cornell Community Centre, Cornell Community Park, Markham-Stouffville Hospital, Hwy 7 Bus Terminal, Hwy 407, and shopping. Offers will be reviewed on 2nd June at 6:00 PM sharp, please register at the office by 5:00 PM. Sellers reserve the right to accept any pre-emptive offer at anytime. (id:41954)
Property Details
|
MLS® Number
|
N12162332 |
|
Property Type
|
Single Family |
|
Community Name
|
Cornell |
|
Parking Space Total
|
3 |
|
Structure
|
Patio(s), Porch |
Building
|
Bathroom Total
|
5 |
|
Bedrooms Above Ground
|
4 |
|
Bedrooms Below Ground
|
1 |
|
Bedrooms Total
|
5 |
|
Appliances
|
Central Vacuum |
|
Basement Development
|
Finished |
|
Basement Type
|
N/a (finished) |
|
Construction Style Attachment
|
Detached |
|
Cooling Type
|
Central Air Conditioning |
|
Exterior Finish
|
Brick |
|
Fireplace Present
|
Yes |
|
Fireplace Total
|
1 |
|
Flooring Type
|
Hardwood |
|
Foundation Type
|
Poured Concrete |
|
Half Bath Total
|
1 |
|
Heating Fuel
|
Natural Gas |
|
Heating Type
|
Forced Air |
|
Stories Total
|
2 |
|
Size Interior
|
2000 - 2500 Sqft |
|
Type
|
House |
|
Utility Water
|
Municipal Water |
Parking
Land
|
Acreage
|
No |
|
Sewer
|
Sanitary Sewer |
|
Size Frontage
|
42 Ft ,6 In |
|
Size Irregular
|
42.5 Ft ; Irregular Corner Lot |
|
Size Total Text
|
42.5 Ft ; Irregular Corner Lot |
Rooms
| Level |
Type |
Length |
Width |
Dimensions |
|
Second Level |
Primary Bedroom |
5.03 m |
4.27 m |
5.03 m x 4.27 m |
|
Second Level |
Bedroom 2 |
3.45 m |
2.99 m |
3.45 m x 2.99 m |
|
Second Level |
Bedroom 3 |
3.66 m |
3.35 m |
3.66 m x 3.35 m |
|
Second Level |
Bedroom 4 |
3.14 m |
2.79 m |
3.14 m x 2.79 m |
|
Basement |
Bedroom |
3.14 m |
2.79 m |
3.14 m x 2.79 m |
|
Ground Level |
Living Room |
6.1 m |
3.35 m |
6.1 m x 3.35 m |
|
Ground Level |
Dining Room |
6.01 m |
3.35 m |
6.01 m x 3.35 m |
|
Ground Level |
Kitchen |
3.4 m |
2.64 m |
3.4 m x 2.64 m |
|
Ground Level |
Eating Area |
3.96 m |
2.64 m |
3.96 m x 2.64 m |
|
Ground Level |
Family Room |
5.18 m |
3.45 m |
5.18 m x 3.45 m |
https://www.realtor.ca/real-estate/28343128/7-windyton-avenue-markham-cornell-cornell
