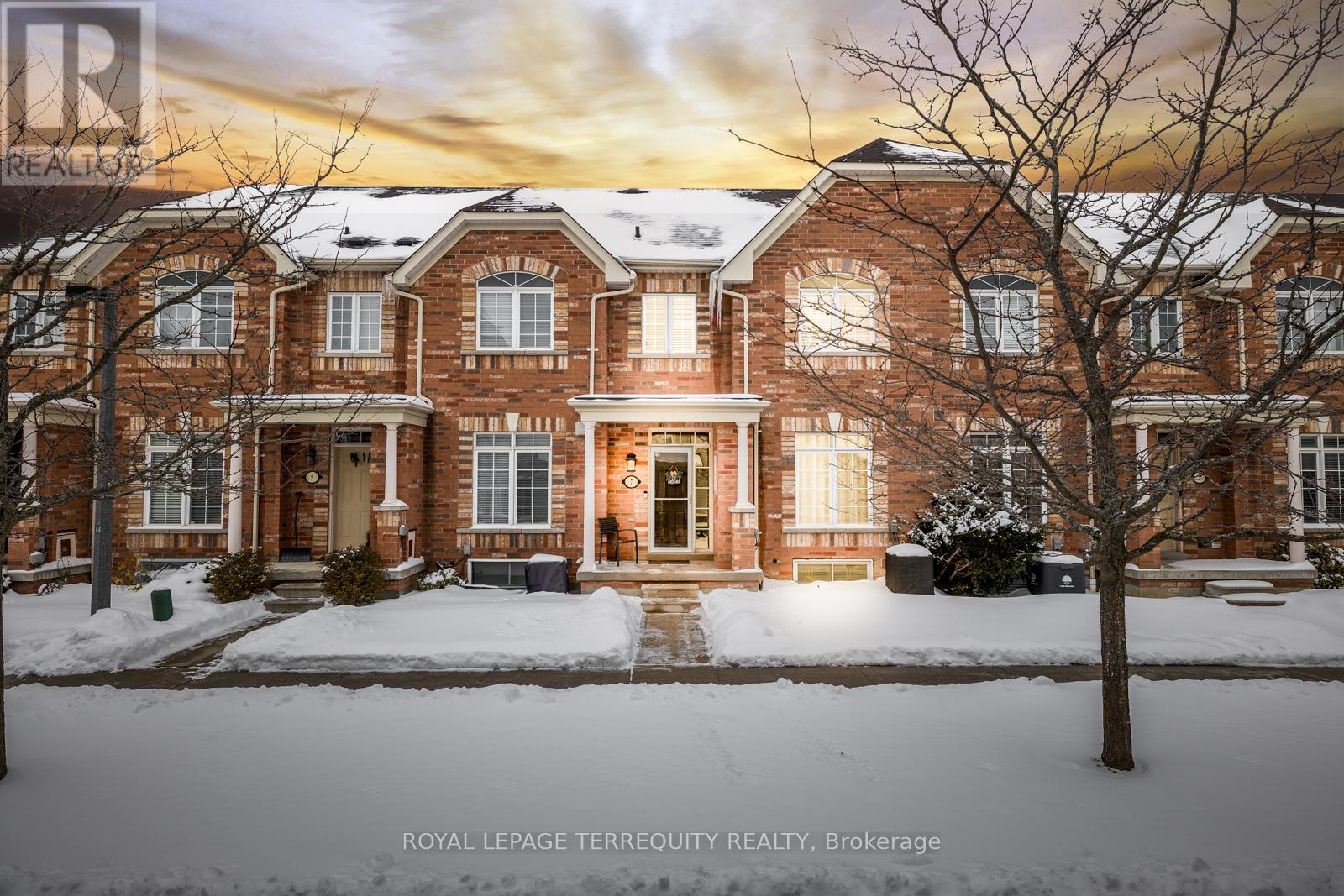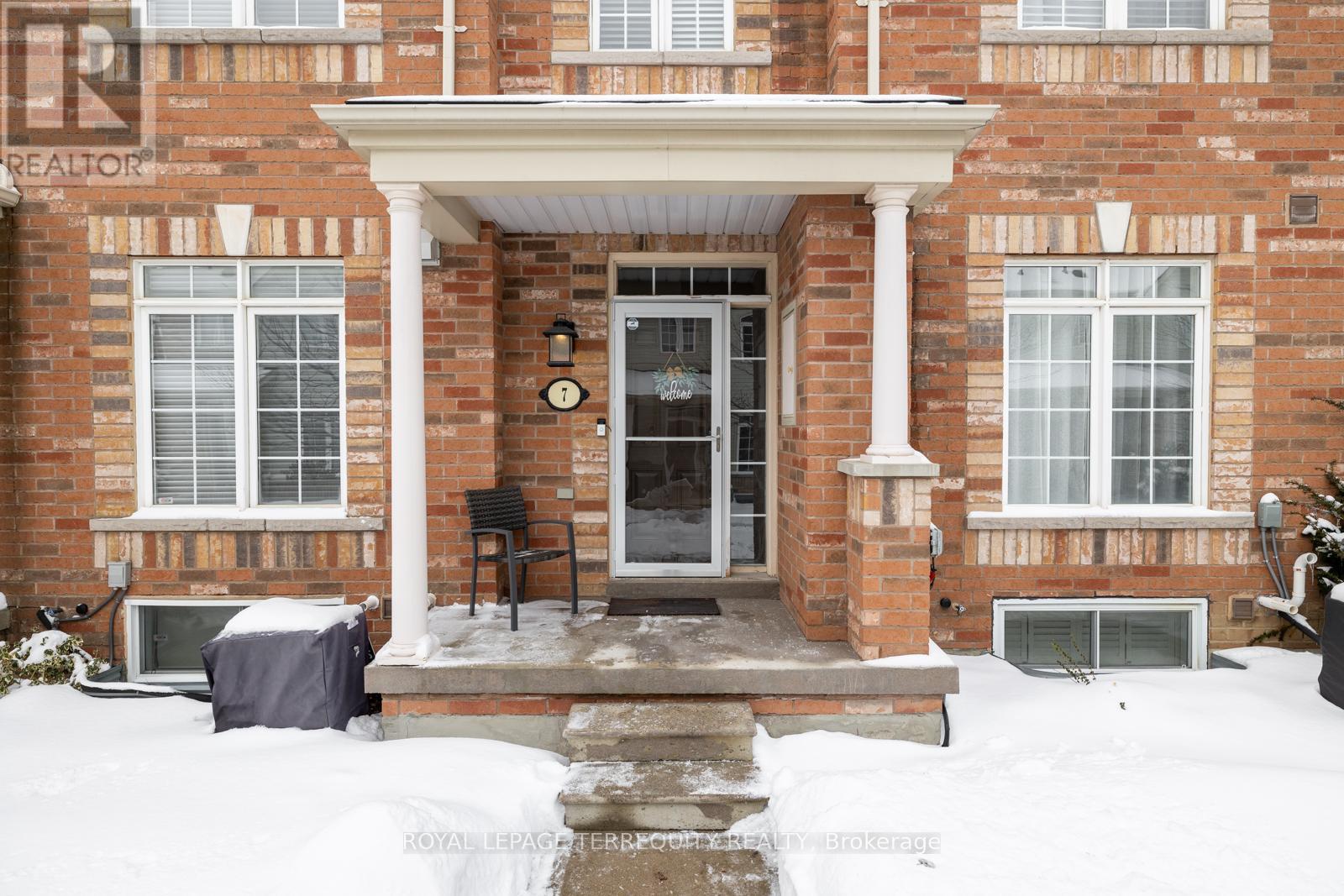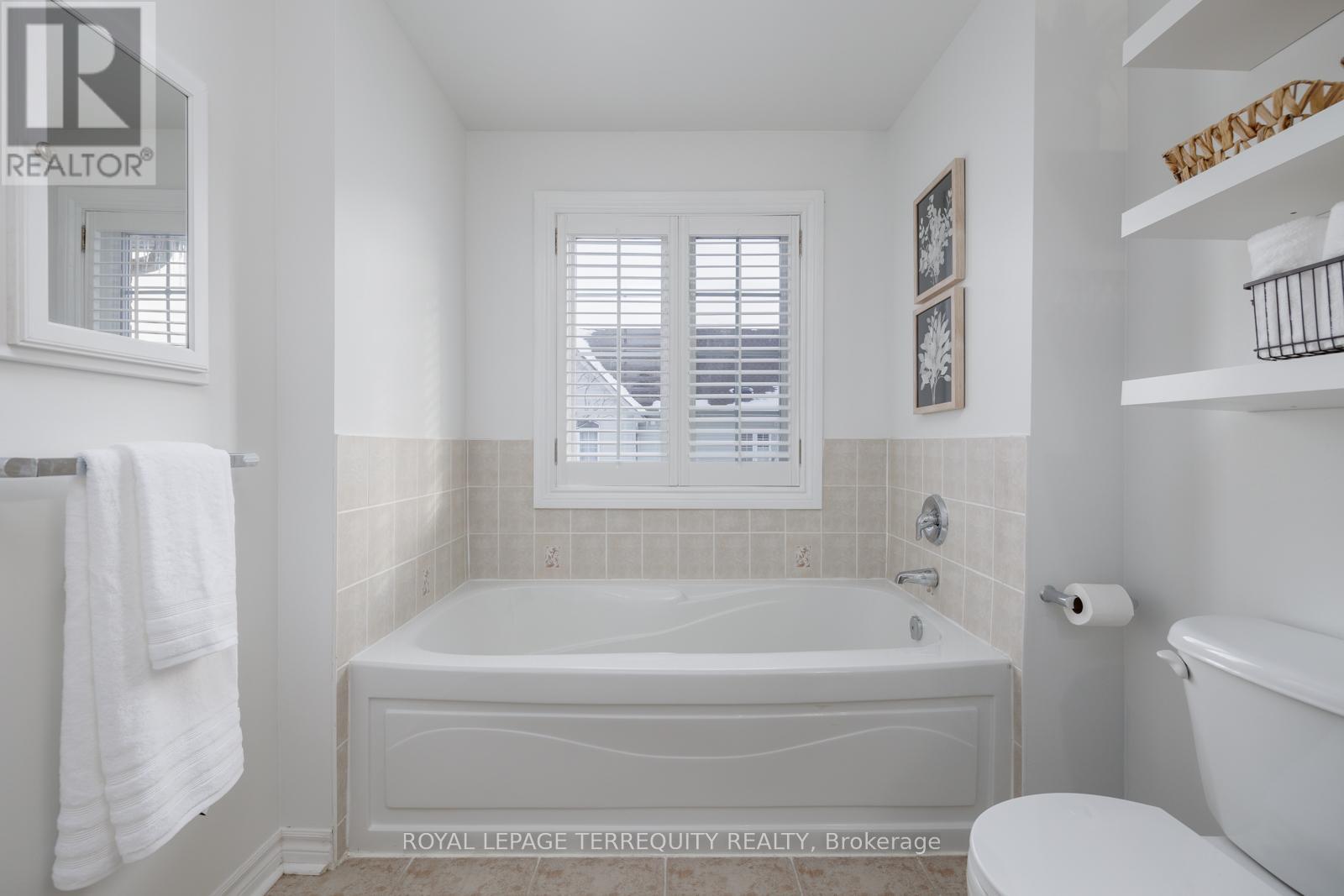7 Wicker Park Way Whitby (Pringle Creek), Ontario L1R 0E3
$649,000Maintenance, Parcel of Tied Land
$216.64 Monthly
Maintenance, Parcel of Tied Land
$216.64 MonthlyWelcome To 7 Wicker Park Way! This Is The One You've Been Waiting For! Rarely Offered 3 Bedroom, 3 FULL Bathroom (All Ensuites), Freehold Townhome With A Double Car Garage In Desirable Pringle Creek Community! Main Level Features Open Concept Family Room, Garage Access, A Bedroom With A 4 Pc Ensuite & High Ceilings! Second Level Features Open Concept Living, Dining & Kitchen With Stainless Steel Appliances & Breakfast Bar Area, 14ft Ceilings & Your Primary Suite With A Large Walk In Closet, 4 Pc Ensuite Bathroom & Laundry! Dining Room Has Walk Out Access To Your Private Oversized Balcony Perfect For Entertaining Or Enjoying Your Morning Coffee! The Basement Is Finished With Another Bedroom & Its Own 4Pc Ensuite Bathroom As Well! Enjoy Peaceful Walks Through The Quiet & Well Manicured Courtyard Area! Conveniently Located Close To Great Schools, Parks, Shopping, Public Transit, Rec Centre, Thermea Spa. Mins to 401, 407 & 412! Just Move In & Enjoy!***A/C (2024), Furnace (2024), Hot Water Tank (2024), Roof (2020)*** POTL Fee $216.64 Includes: Snow Removal, Garbage Pickup, Common Area Lawn Care. (id:41954)
Open House
This property has open houses!
11:00 am
Ends at:1:00 pm
Property Details
| MLS® Number | E11975897 |
| Property Type | Single Family |
| Community Name | Pringle Creek |
| Parking Space Total | 3 |
Building
| Bathroom Total | 3 |
| Bedrooms Above Ground | 3 |
| Bedrooms Total | 3 |
| Appliances | Garage Door Opener Remote(s), Dishwasher, Dryer, Garage Door Opener, Microwave, Refrigerator, Stove, Washer, Window Coverings |
| Basement Development | Finished |
| Basement Type | N/a (finished) |
| Construction Style Attachment | Attached |
| Cooling Type | Central Air Conditioning |
| Exterior Finish | Aluminum Siding, Brick |
| Flooring Type | Laminate, Carpeted |
| Foundation Type | Concrete |
| Heating Fuel | Natural Gas |
| Heating Type | Forced Air |
| Stories Total | 2 |
| Type | Row / Townhouse |
| Utility Water | Municipal Water |
Parking
| Garage |
Land
| Acreage | No |
| Sewer | Sanitary Sewer |
| Size Depth | 67 Ft ,5 In |
| Size Frontage | 20 Ft |
| Size Irregular | 20.01 X 67.42 Ft |
| Size Total Text | 20.01 X 67.42 Ft |
Rooms
| Level | Type | Length | Width | Dimensions |
|---|---|---|---|---|
| Second Level | Kitchen | 3.3 m | 5.99 m | 3.3 m x 5.99 m |
| Second Level | Dining Room | 3.3 m | 5.99 m | 3.3 m x 5.99 m |
| Second Level | Living Room | 5.74 m | 3.71 m | 5.74 m x 3.71 m |
| Second Level | Primary Bedroom | 3.72 m | 3.5 m | 3.72 m x 3.5 m |
| Basement | Bedroom | 3.4 m | 3.12 m | 3.4 m x 3.12 m |
| Main Level | Living Room | 5.67 m | 3.38 m | 5.67 m x 3.38 m |
| Main Level | Bedroom 2 | 2.9 m | 3.21 m | 2.9 m x 3.21 m |
https://www.realtor.ca/real-estate/27923410/7-wicker-park-way-whitby-pringle-creek-pringle-creek
Interested?
Contact us for more information


































