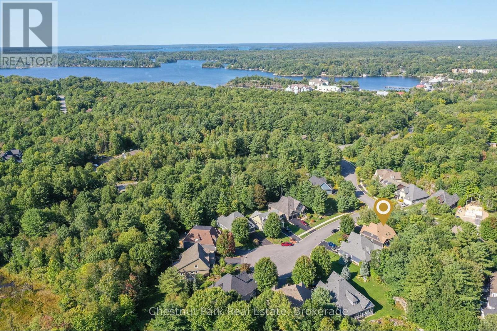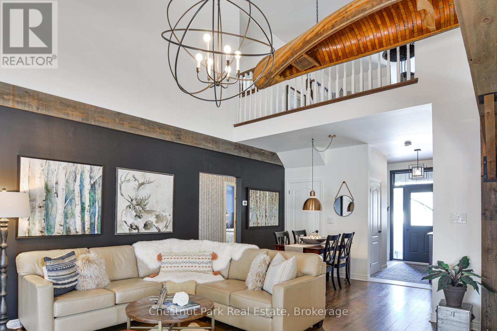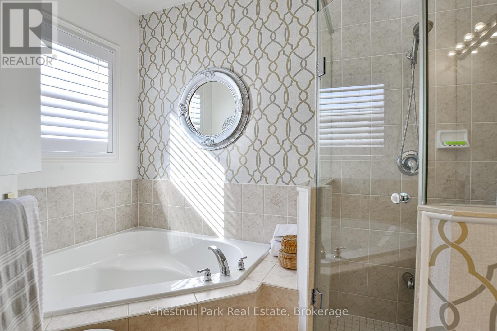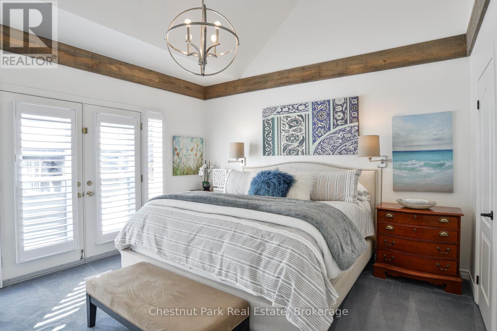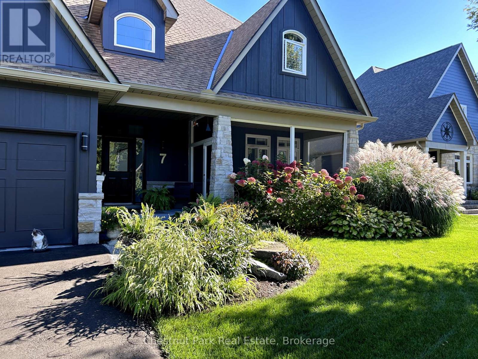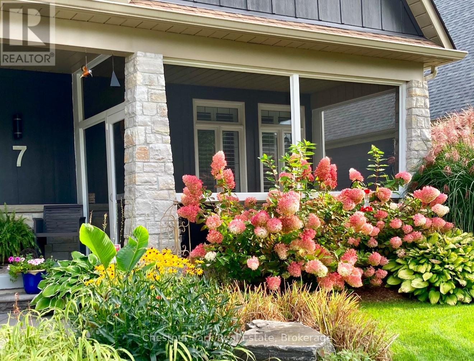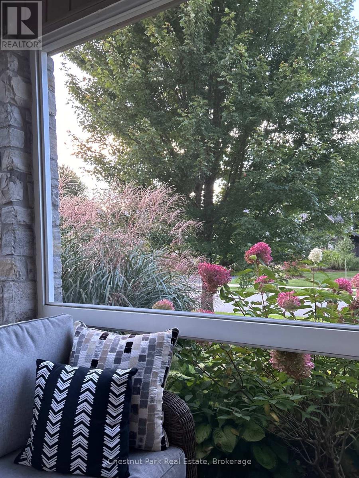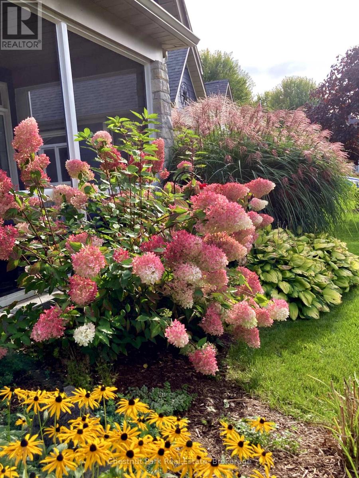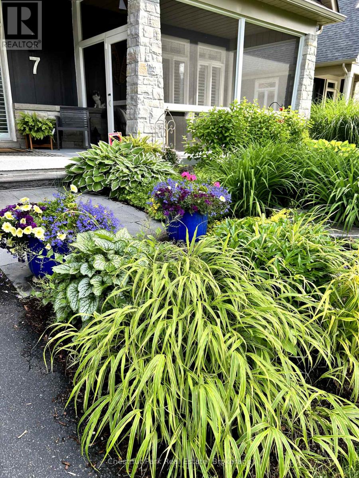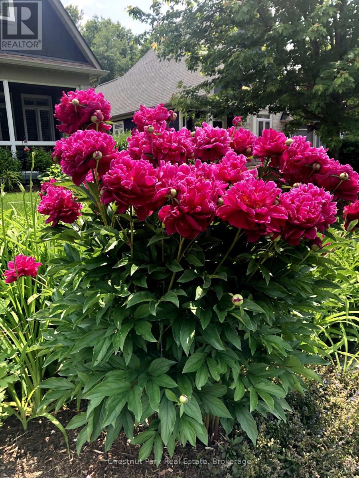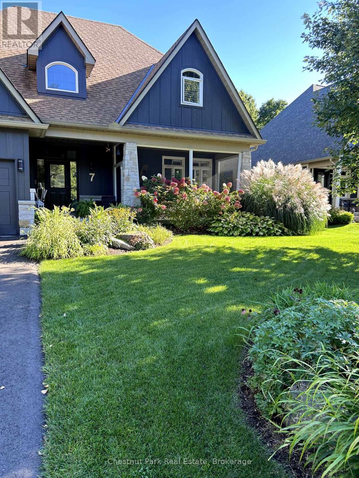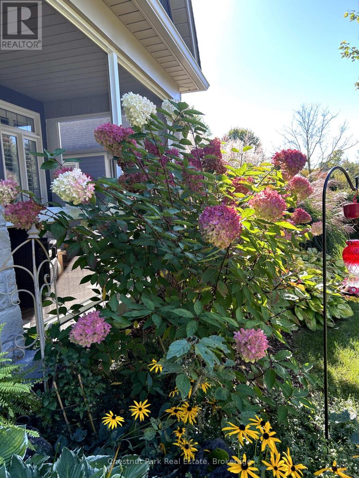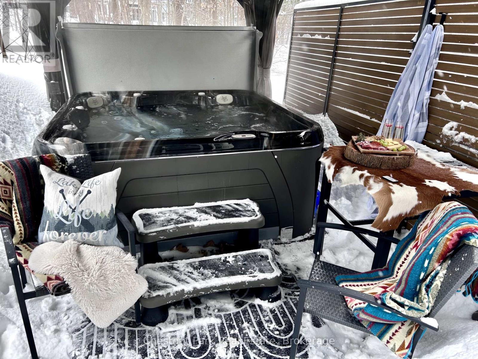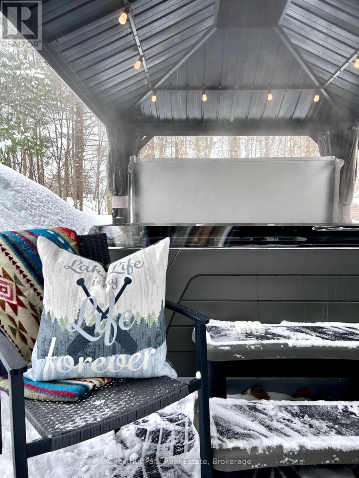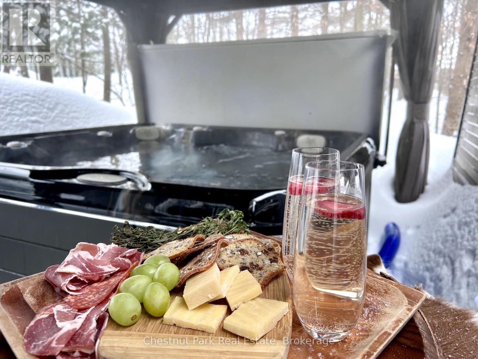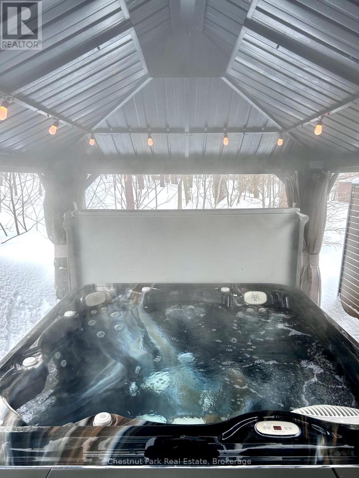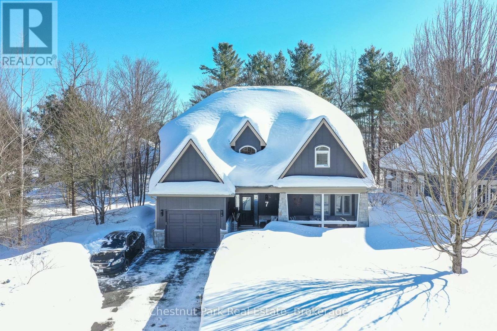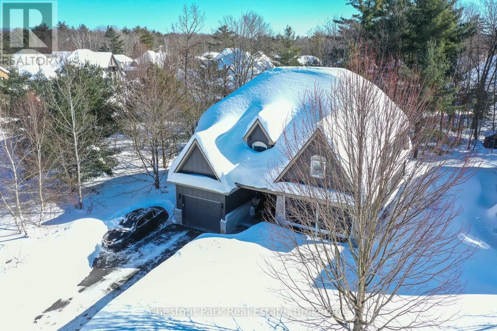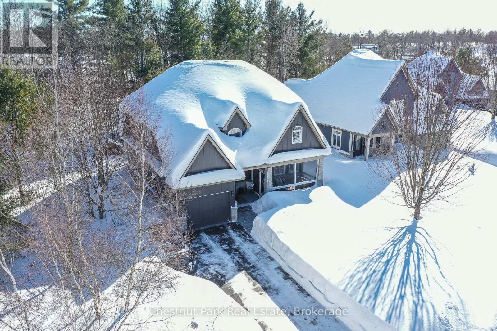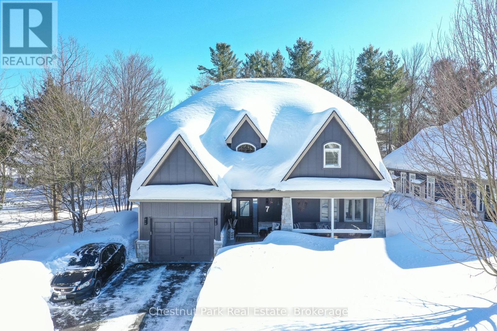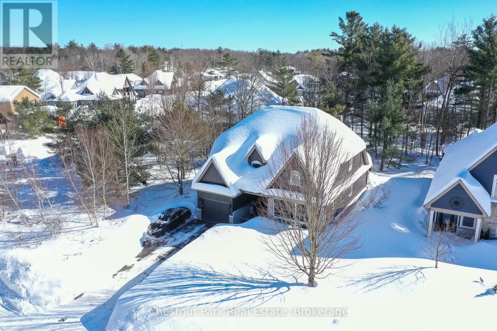3 Bedroom
3 Bathroom
Fireplace
Central Air Conditioning
Forced Air
Landscaped, Lawn Sprinkler
$1,100,000
Nestled on a peaceful cul-de-sac in the prestigious Muskoka Bay community, this stunning 3-bedroom 3-bath home offers the perfect blend of natural beauty and modern upgrades. Surrounded by mature trees and striking rock outcroppings, the property provides a private retreat while being just moments from top-tier amenities. Originally built in 2006, this home has been thoughtfully renovated since 2017, ensuring a seamless blend of character and contemporary convenience. Inside, the great room impresses with soaring cathedral ceilings, custom beams, and a cozy gas fireplace, creating a warm & inviting atmosphere. The open-concept layout flows effortlessly into the kitchen, where newer appliances complement the stylish design. Step outside to the rear dining area, where a hydro pool hot tub (added in 2022 with a charming pagoda cover) and a bonfire pit invite year-round relaxation. The main floor features 2 spacious bedrooms, primary with full ensuite, 2nd full bathroom just recently renovated, plus a well-appointed laundry/mudroom with direct access to the garage. Homeowners have the unique choice of two primary bedroom options - one on the main floor with private yard access or an upper-level retreat complete with an ensuite bath and walk-in closet. Recent upgrades extend throughout the home, including updated light fixtures, ensuring a fresh and polished look. As a Muskoka Bay homeowner, you will have access to the Clubs exclusive luxury amenities, including a breathtaking infinity pool, state-of-the-art fitness studio, scenic hiking and biking trails, and family-friendly features like a kids pool and playground.The renowned Cliffside Restaurant offers stunning views of the championship golf course, ranked among Canadas top 10. Located just minutes from the Muskoka Wharf, this home is close to the historic steamships, marina, boutique shops, and waterfront dining. Dont miss your chance to own this incredible property in one of Muskokas most sought-after communities. (id:41954)
Property Details
|
MLS® Number
|
X11986765 |
|
Property Type
|
Single Family |
|
Community Name
|
Muskoka (S) |
|
Amenities Near By
|
Marina, Park |
|
Features
|
Cul-de-sac, Wooded Area, Partially Cleared, Level, Guest Suite |
|
Parking Space Total
|
4 |
|
Structure
|
Porch, Patio(s), Shed |
Building
|
Bathroom Total
|
3 |
|
Bedrooms Above Ground
|
3 |
|
Bedrooms Total
|
3 |
|
Amenities
|
Fireplace(s) |
|
Appliances
|
Hot Tub, Garage Door Opener Remote(s), Water Heater - Tankless, Water Meter, Dishwasher, Dryer, Garage Door Opener, Oven, Range, Refrigerator, Stove, Washer, Window Coverings |
|
Basement Type
|
Crawl Space |
|
Construction Style Attachment
|
Detached |
|
Cooling Type
|
Central Air Conditioning |
|
Exterior Finish
|
Stone, Wood |
|
Fire Protection
|
Smoke Detectors |
|
Fireplace Present
|
Yes |
|
Fireplace Total
|
1 |
|
Flooring Type
|
Carpeted, Tile, Hardwood |
|
Foundation Type
|
Poured Concrete |
|
Heating Fuel
|
Natural Gas |
|
Heating Type
|
Forced Air |
|
Stories Total
|
1 |
|
Type
|
House |
|
Utility Water
|
Municipal Water |
Parking
Land
|
Acreage
|
No |
|
Land Amenities
|
Marina, Park |
|
Landscape Features
|
Landscaped, Lawn Sprinkler |
|
Sewer
|
Sanitary Sewer |
|
Size Depth
|
154 Ft |
|
Size Frontage
|
60 Ft ,3 In |
|
Size Irregular
|
60.27 X 154 Ft |
|
Size Total Text
|
60.27 X 154 Ft|under 1/2 Acre |
|
Zoning Description
|
R-1 |
Rooms
| Level |
Type |
Length |
Width |
Dimensions |
|
Main Level |
Living Room |
3.96 m |
4.17 m |
3.96 m x 4.17 m |
|
Main Level |
Kitchen |
3.27 m |
5.18 m |
3.27 m x 5.18 m |
|
Main Level |
Dining Room |
3.96 m |
2.74 m |
3.96 m x 2.74 m |
|
Main Level |
Primary Bedroom |
4.34 m |
4.75 m |
4.34 m x 4.75 m |
|
Main Level |
Bathroom |
3 m |
2.72 m |
3 m x 2.72 m |
|
Main Level |
Bedroom 2 |
3.04 m |
3.72 m |
3.04 m x 3.72 m |
|
Main Level |
Bathroom |
1.51 m |
2.43 m |
1.51 m x 2.43 m |
|
Main Level |
Foyer |
1.97 m |
2.78 m |
1.97 m x 2.78 m |
|
Main Level |
Laundry Room |
3.57 m |
2 m |
3.57 m x 2 m |
|
Main Level |
Other |
3.65 m |
6.02 m |
3.65 m x 6.02 m |
|
Upper Level |
Loft |
8.59 m |
5.97 m |
8.59 m x 5.97 m |
|
Upper Level |
Bedroom 3 |
4.36 m |
7.19 m |
4.36 m x 7.19 m |
|
Upper Level |
Bathroom |
2.7 m |
1.91 m |
2.7 m x 1.91 m |
Utilities
|
Cable
|
Installed |
|
Sewer
|
Installed |
https://www.realtor.ca/real-estate/27948975/7-westwind-court-gravenhurst-muskoka-s-muskoka-s
