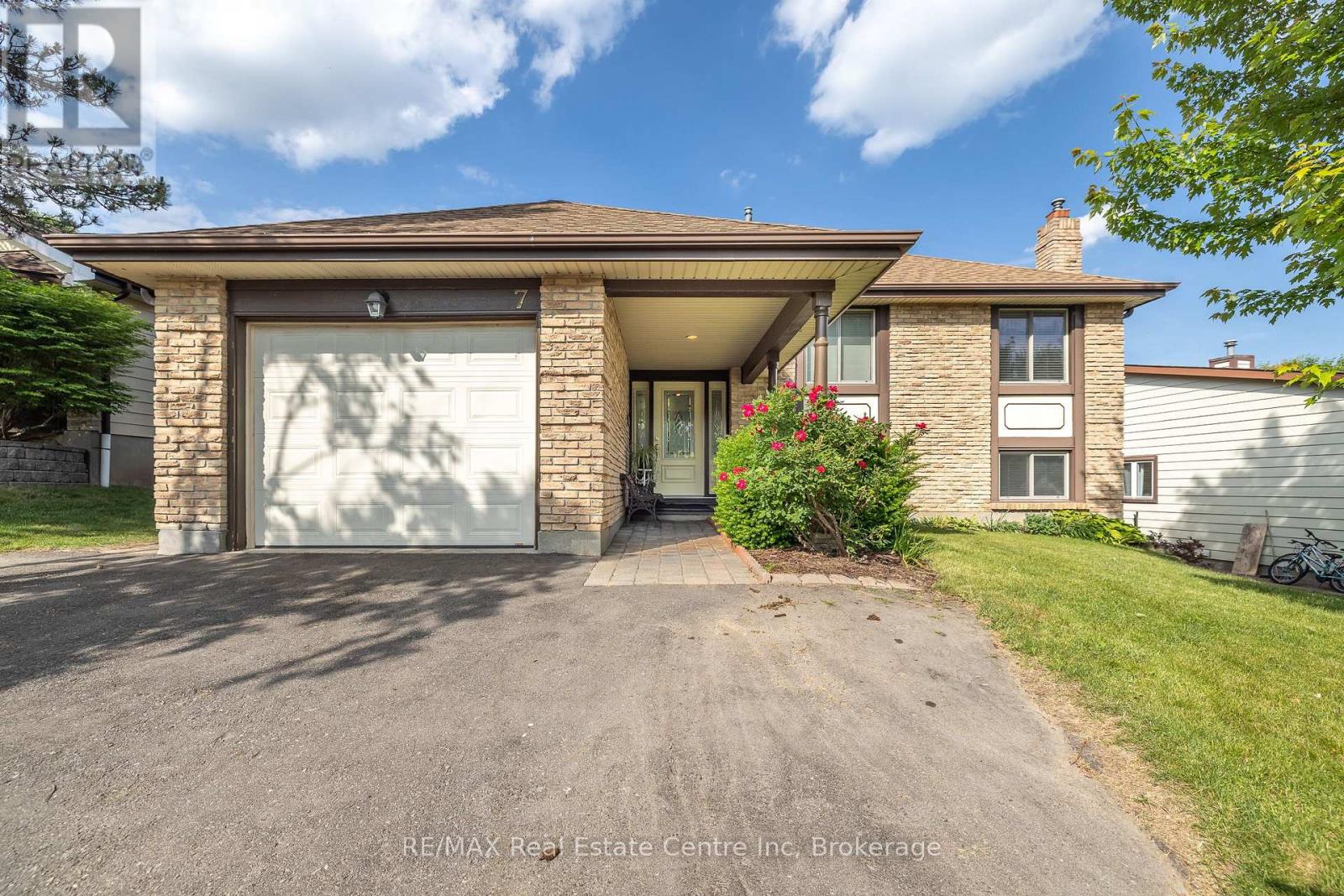3 Bedroom
3 Bathroom
1100 - 1500 sqft
Raised Bungalow
Fireplace
Central Air Conditioning
Forced Air
$849,900
Welcome to this beautifully maintained raised bungalow, perfectly situated in one of the area's most desirable mature neighbourhoods. This charming home offers 3+1 bedrooms and a fully finished walkout basement, ideal for extended family or an in-law suite conversion. Enjoy the convenience of being just minutes from schools, shopping, parks, and a local church everything your family needs is right at your doorstep. Step outside to your own private oasis a fully fenced yard with plenty of room for kids, pets, and summer entertaining. (id:41954)
Property Details
|
MLS® Number
|
X12232517 |
|
Property Type
|
Single Family |
|
Community Name
|
Willow West/Sugarbush/West Acres |
|
Equipment Type
|
Water Heater |
|
Parking Space Total
|
3 |
|
Rental Equipment Type
|
Water Heater |
Building
|
Bathroom Total
|
3 |
|
Bedrooms Above Ground
|
3 |
|
Bedrooms Total
|
3 |
|
Amenities
|
Fireplace(s) |
|
Appliances
|
Water Heater |
|
Architectural Style
|
Raised Bungalow |
|
Basement Development
|
Finished |
|
Basement Features
|
Walk Out |
|
Basement Type
|
N/a (finished) |
|
Construction Style Attachment
|
Detached |
|
Cooling Type
|
Central Air Conditioning |
|
Exterior Finish
|
Brick Veneer, Wood |
|
Fireplace Present
|
Yes |
|
Fireplace Total
|
1 |
|
Foundation Type
|
Poured Concrete |
|
Half Bath Total
|
1 |
|
Heating Fuel
|
Natural Gas |
|
Heating Type
|
Forced Air |
|
Stories Total
|
1 |
|
Size Interior
|
1100 - 1500 Sqft |
|
Type
|
House |
|
Utility Water
|
Municipal Water |
Parking
Land
|
Acreage
|
No |
|
Sewer
|
Sanitary Sewer |
|
Size Depth
|
118 Ft ,8 In |
|
Size Frontage
|
57 Ft |
|
Size Irregular
|
57 X 118.7 Ft |
|
Size Total Text
|
57 X 118.7 Ft |
Rooms
| Level |
Type |
Length |
Width |
Dimensions |
|
Basement |
Recreational, Games Room |
8.05 m |
5.32 m |
8.05 m x 5.32 m |
|
Basement |
Bedroom |
3.49 m |
4.18 m |
3.49 m x 4.18 m |
|
Basement |
Office |
2.88 m |
4.45 m |
2.88 m x 4.45 m |
|
Basement |
Laundry Room |
3.15 m |
2.78 m |
3.15 m x 2.78 m |
|
Main Level |
Kitchen |
3.1 m |
3.64 m |
3.1 m x 3.64 m |
|
Main Level |
Living Room |
4.06 m |
4.22 m |
4.06 m x 4.22 m |
|
Main Level |
Dining Room |
3.44 m |
2.22 m |
3.44 m x 2.22 m |
|
Main Level |
Primary Bedroom |
3.7 m |
3.64 m |
3.7 m x 3.64 m |
|
Main Level |
Bedroom |
3.69 m |
2.69 m |
3.69 m x 2.69 m |
|
Main Level |
Bedroom |
2.67 m |
2.62 m |
2.67 m x 2.62 m |
https://www.realtor.ca/real-estate/28493026/7-westhill-road-guelph-willow-westsugarbushwest-acres-willow-westsugarbushwest-acres



















































