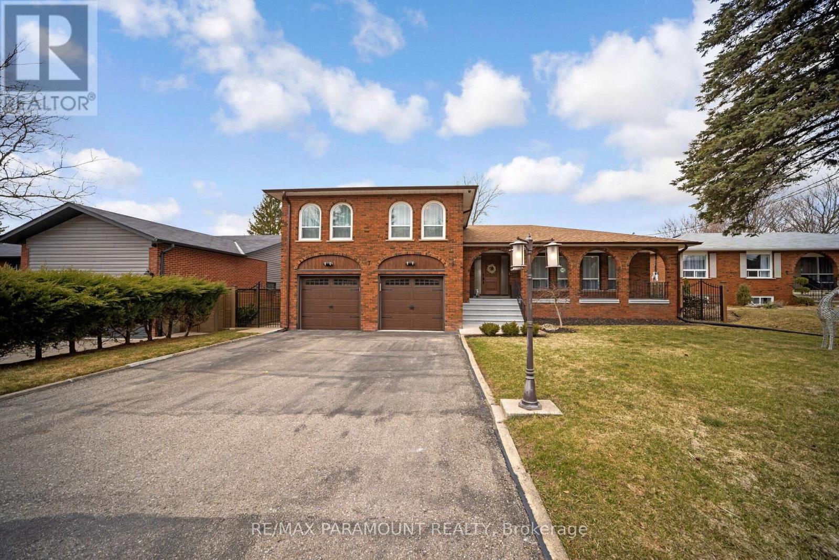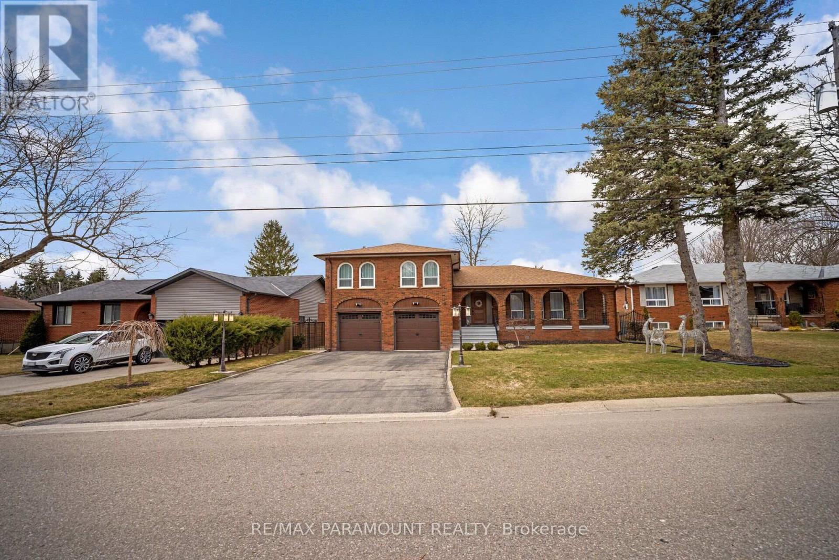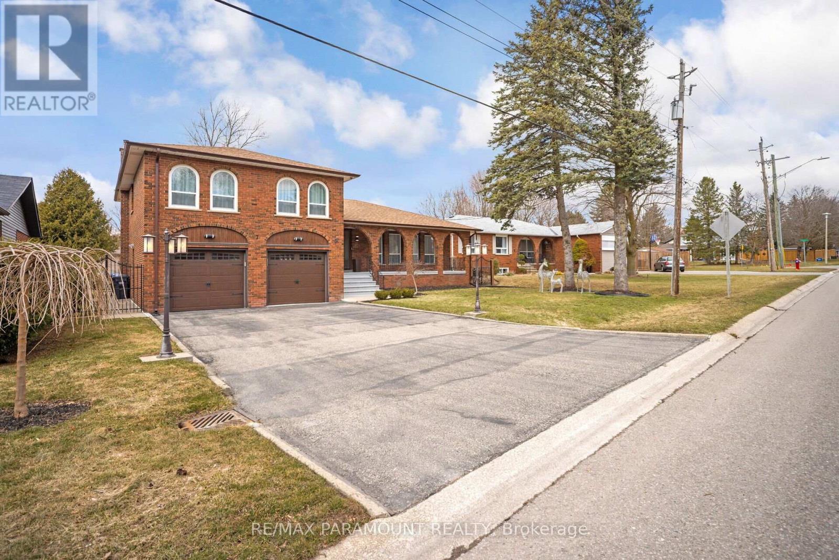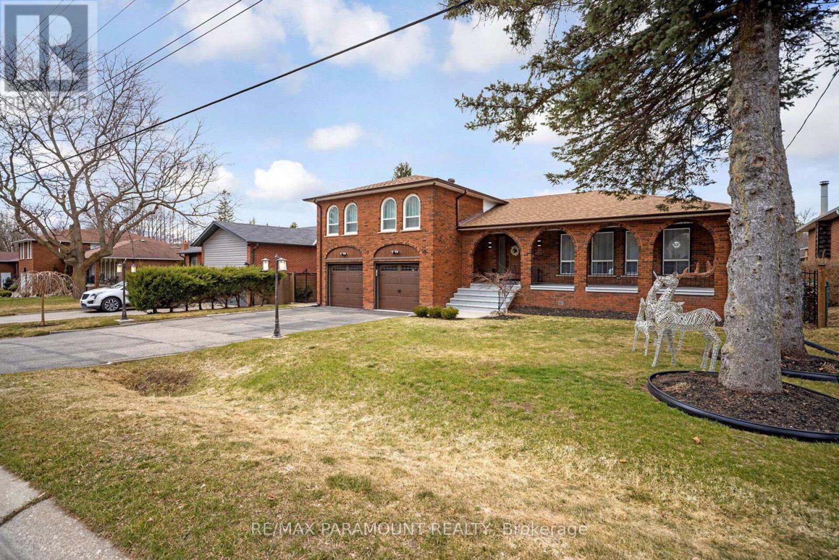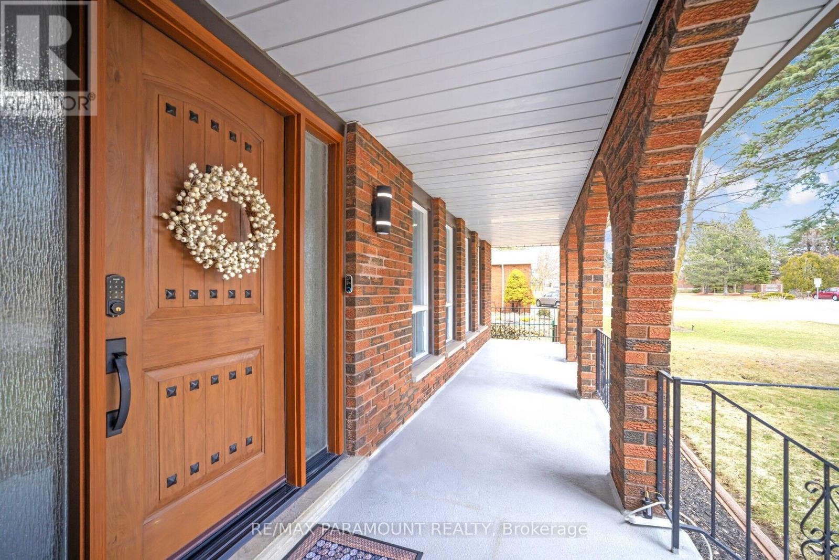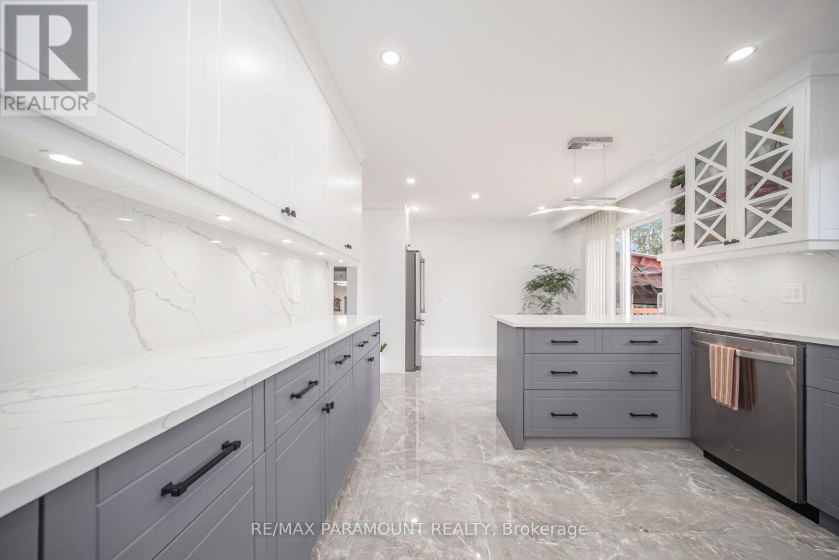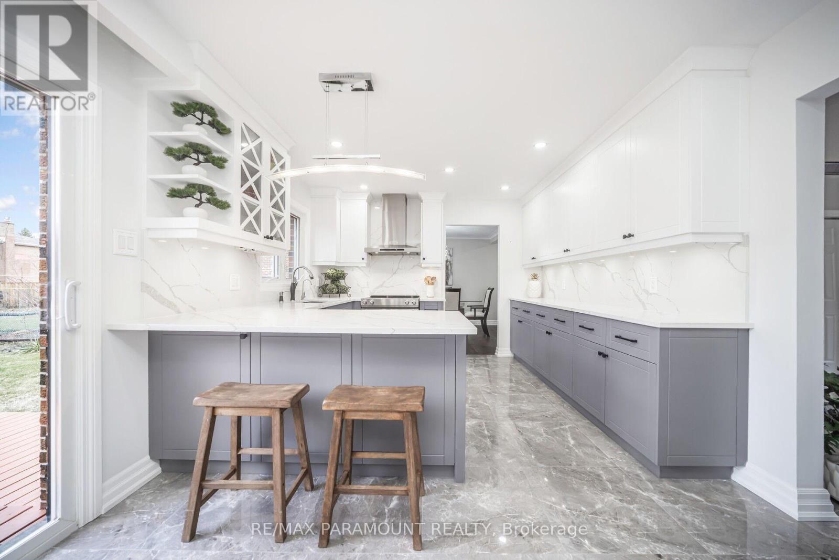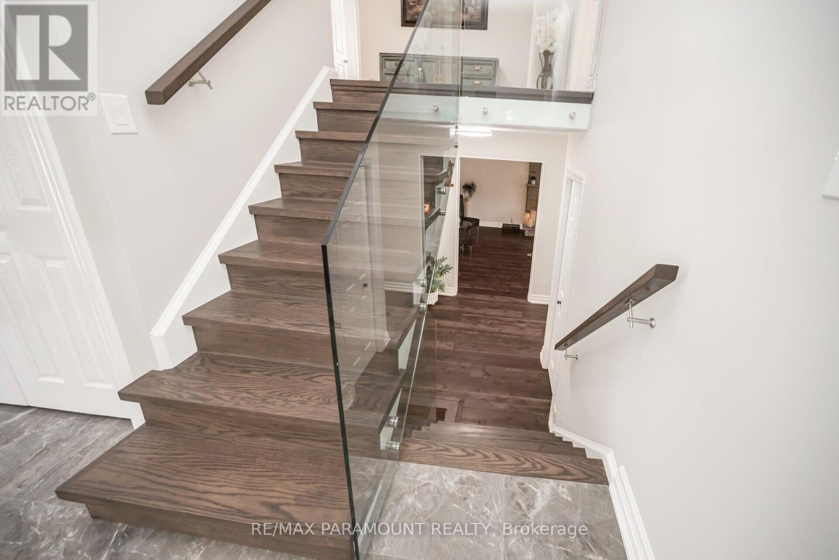7 Walker Road E Caledon (Caledon East), Ontario L7C 1G8
4 Bedroom
3 Bathroom
2000 - 2500 sqft
Fireplace
Central Air Conditioning
Forced Air
$1,550,000
All Brick Home Located In Caledon East. 4 Bedroom, 4 Level Side Split Is Fully Upgraded Home, Hardwood Floors, Porcelain Tiles in Foyer and Kitchen, Pot Lights, Glass Railings, Beautiful Large Living Room Combined with L- shaped Dining Room is perfect to accommodate large Gatherings, Recently Upgraded new Kitchen with Stainless Steel Appliances, Walk out to Deck, Ground Floor Family Room Walk out to concrete Patio covered with custom Pergola, Huge Backyard, Deck and Concrete Patio for large summer gatherings. (id:41954)
Open House
This property has open houses!
May
10
Saturday
Starts at:
1:00 pm
Ends at:4:00 pm
May
11
Sunday
Starts at:
1:00 pm
Ends at:4:00 pm
Property Details
| MLS® Number | W12136260 |
| Property Type | Single Family |
| Community Name | Caledon East |
| Features | Carpet Free |
| Parking Space Total | 8 |
Building
| Bathroom Total | 3 |
| Bedrooms Above Ground | 4 |
| Bedrooms Total | 4 |
| Appliances | Water Heater, Dishwasher, Dryer, Stove, Washer, Refrigerator |
| Basement Development | Partially Finished |
| Basement Type | N/a (partially Finished) |
| Construction Style Attachment | Detached |
| Construction Style Split Level | Sidesplit |
| Cooling Type | Central Air Conditioning |
| Exterior Finish | Brick |
| Fireplace Present | Yes |
| Flooring Type | Hardwood, Porcelain Tile, Concrete |
| Foundation Type | Block |
| Half Bath Total | 1 |
| Heating Fuel | Natural Gas |
| Heating Type | Forced Air |
| Size Interior | 2000 - 2500 Sqft |
| Type | House |
| Utility Water | Municipal Water |
Parking
| Garage |
Land
| Acreage | No |
| Sewer | Sanitary Sewer |
| Size Depth | 154 Ft ,9 In |
| Size Frontage | 69 Ft ,3 In |
| Size Irregular | 69.3 X 154.8 Ft |
| Size Total Text | 69.3 X 154.8 Ft |
Rooms
| Level | Type | Length | Width | Dimensions |
|---|---|---|---|---|
| Lower Level | Recreational, Games Room | 6.95 m | 3.95 m | 6.95 m x 3.95 m |
| Lower Level | Kitchen | 2.5 m | 2.5 m | 2.5 m x 2.5 m |
| Main Level | Living Room | 6.35 m | 4.15 m | 6.35 m x 4.15 m |
| Main Level | Dining Room | 3.55 m | 3.5 m | 3.55 m x 3.5 m |
| Main Level | Kitchen | 5.6 m | 3.35 m | 5.6 m x 3.35 m |
| Upper Level | Primary Bedroom | 4.25 m | 3.7 m | 4.25 m x 3.7 m |
| Upper Level | Bedroom 2 | 3.75 m | 3.3 m | 3.75 m x 3.3 m |
| Upper Level | Bedroom 3 | 4.05 m | 2.7 m | 4.05 m x 2.7 m |
| Upper Level | Bedroom 4 | 3 m | 2.7 m | 3 m x 2.7 m |
| Ground Level | Family Room | 5.45 m | 3.85 m | 5.45 m x 3.85 m |
https://www.realtor.ca/real-estate/28286567/7-walker-road-e-caledon-caledon-east-caledon-east
Interested?
Contact us for more information
