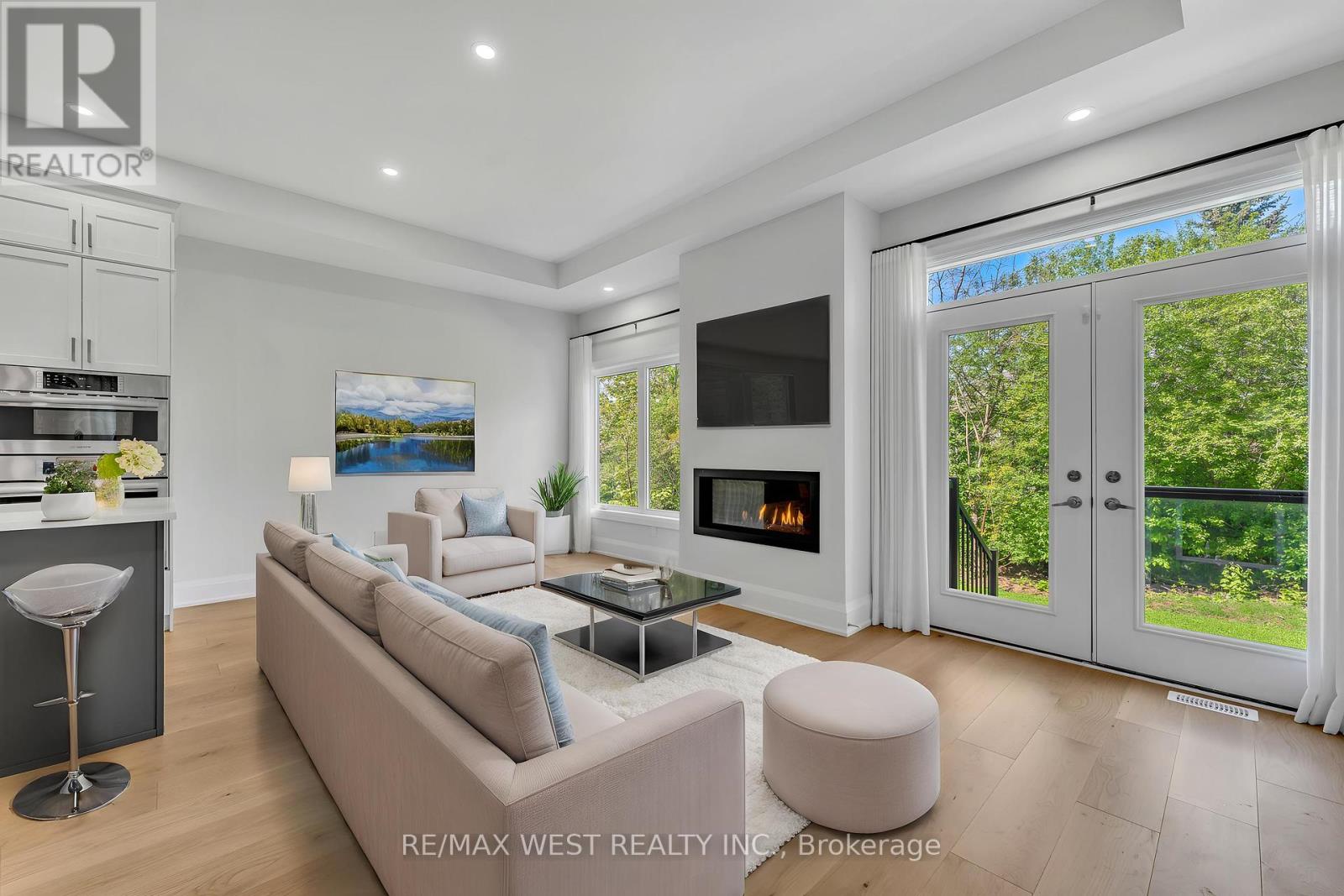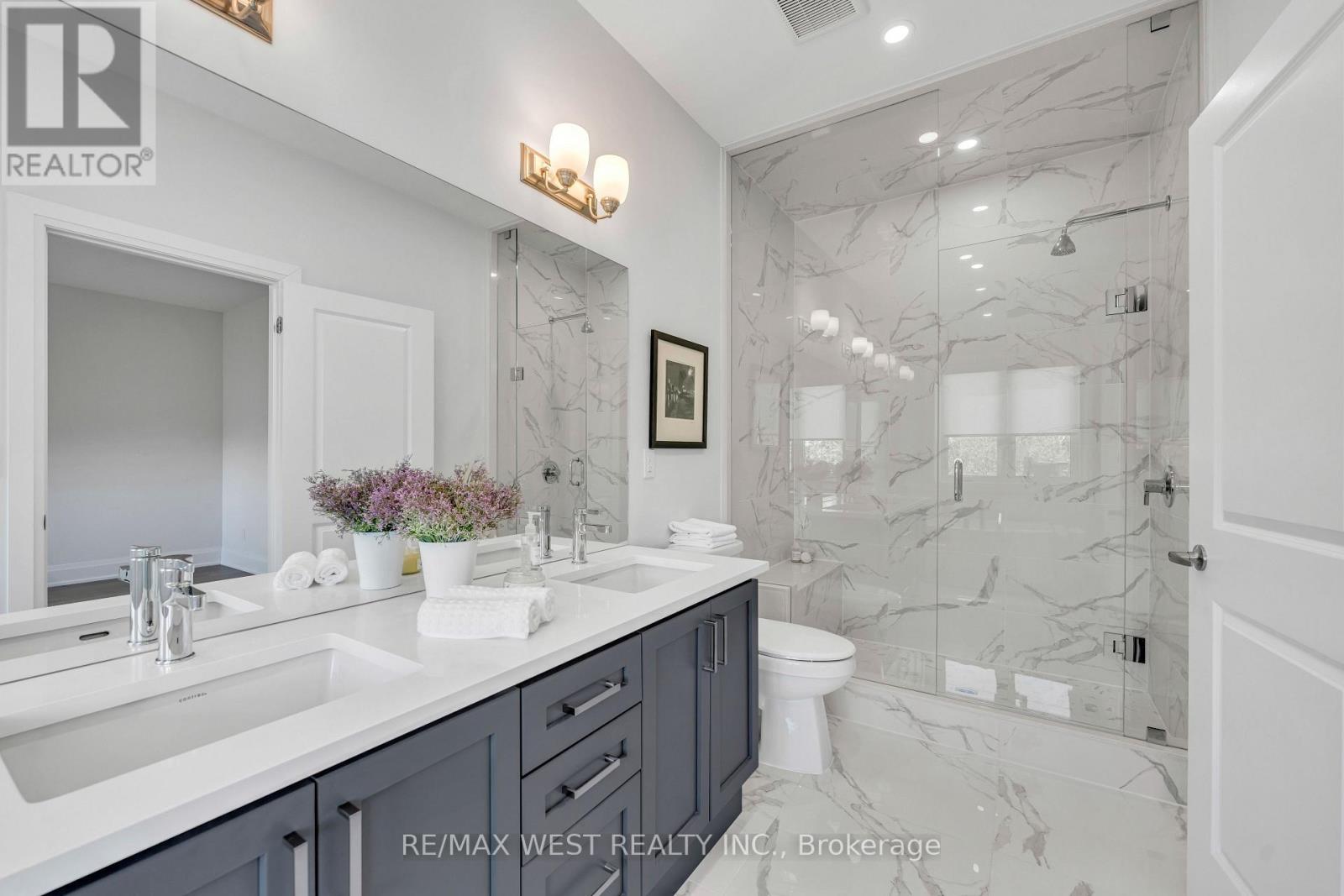3 Bedroom
3 Bathroom
1500 - 2000 sqft
Fireplace
Central Air Conditioning, Air Exchanger
Forced Air
Landscaped
$749,000
Welcome to a beautifully designed and well-appointed home in the vibrant and high demand Village of Wellington! Situated just steps from the lake and a short distance to restaurants, farmers market, golf course, medical/dental & numerous nearby wineries. This home is designed with function and sophistication in mind and boasts an exceptional layout, including a main floor that features a gourmet kitchen with beautiful quartz countertops, a large island with breakfast bar, extended two-toned cabinetry, upgraded high-end appliances including a B/I cooktop, B/I convection oven, B/I microwave and under cabinet lighting, perfect for any chef enthusiast. The main floor continues with a spacious dining room overlooking the large living room where a gas fireplace enhances the warm and inviting atmosphere, soaring 10ft ceilings, gorgeous terrace style interior doors that lead to a generous glass-framed deck equipped with gas hookup for BBQ. Upstairs, the primary suite serves as a private retreat and showcases a spacious sitting/office area, a huge walk-in closet, and a spa-inspired ensuite complete with freestanding oval tub and an oversized glass-enclosed shower. Two additional bedrooms, one with a walk-out balcony, a second full bathroom with large glass enclosed shower, laundry area and a rare walk-in linen closet add to the modern conveniences. Thousands spent on upgrades including wide plank oak hardwood floors throughout the main and second level, premium baseboards and trim, oak staircase and gorgeous wrought iron pickets just to name a few. Nestled in an exclusive enclave, this executive home offers serene lakeside living with modern beauty and comfort. The property is connected to municipal water, gas and sewer services and only a short 2 hour drive from the GTA. Don't miss the opportunity to own this extraordinary property! Some Photos VS. (id:41954)
Property Details
|
MLS® Number
|
X12182204 |
|
Property Type
|
Single Family |
|
Community Name
|
Wellington Ward |
|
Amenities Near By
|
Beach, Public Transit |
|
Community Features
|
School Bus |
|
Features
|
Cul-de-sac, Carpet Free, Sump Pump |
|
Parking Space Total
|
2 |
|
Structure
|
Deck, Porch |
|
View Type
|
Lake View |
|
Water Front Name
|
Lake Ontario |
Building
|
Bathroom Total
|
3 |
|
Bedrooms Above Ground
|
3 |
|
Bedrooms Total
|
3 |
|
Age
|
0 To 5 Years |
|
Amenities
|
Fireplace(s) |
|
Appliances
|
Garage Door Opener Remote(s), Oven - Built-in, Cooktop, Dishwasher, Dryer, Oven, Hood Fan, Washer, Refrigerator |
|
Basement Development
|
Unfinished |
|
Basement Type
|
Full (unfinished) |
|
Construction Style Attachment
|
Semi-detached |
|
Cooling Type
|
Central Air Conditioning, Air Exchanger |
|
Exterior Finish
|
Stone, Vinyl Siding |
|
Fire Protection
|
Alarm System, Monitored Alarm, Security System |
|
Fireplace Present
|
Yes |
|
Fireplace Total
|
1 |
|
Flooring Type
|
Hardwood |
|
Foundation Type
|
Concrete |
|
Half Bath Total
|
1 |
|
Heating Fuel
|
Natural Gas |
|
Heating Type
|
Forced Air |
|
Stories Total
|
2 |
|
Size Interior
|
1500 - 2000 Sqft |
|
Type
|
House |
|
Utility Water
|
Municipal Water |
Parking
Land
|
Acreage
|
No |
|
Land Amenities
|
Beach, Public Transit |
|
Landscape Features
|
Landscaped |
|
Sewer
|
Sanitary Sewer |
|
Size Depth
|
107 Ft |
|
Size Frontage
|
24 Ft ,4 In |
|
Size Irregular
|
24.4 X 107 Ft |
|
Size Total Text
|
24.4 X 107 Ft |
Rooms
| Level |
Type |
Length |
Width |
Dimensions |
|
Second Level |
Primary Bedroom |
5.88 m |
4.11 m |
5.88 m x 4.11 m |
|
Second Level |
Sitting Room |
3.14 m |
2.74 m |
3.14 m x 2.74 m |
|
Second Level |
Bedroom 2 |
4.94 m |
3.05 m |
4.94 m x 3.05 m |
|
Second Level |
Bedroom 3 |
3.14 m |
2.74 m |
3.14 m x 2.74 m |
|
Main Level |
Living Room |
6.04 m |
3.57 m |
6.04 m x 3.57 m |
|
Main Level |
Dining Room |
3.38 m |
3.08 m |
3.38 m x 3.08 m |
|
Main Level |
Kitchen |
3.57 m |
2.65 m |
3.57 m x 2.65 m |
Utilities
|
Cable
|
Installed |
|
Electricity
|
Installed |
|
Sewer
|
Installed |
https://www.realtor.ca/real-estate/28386630/7-twelve-trees-court-prince-edward-county-wellington-ward-wellington-ward

















