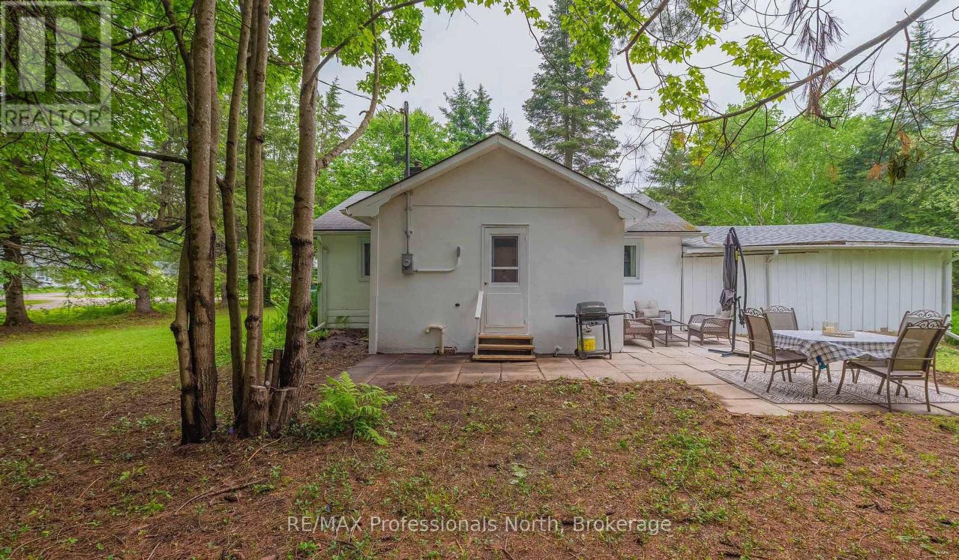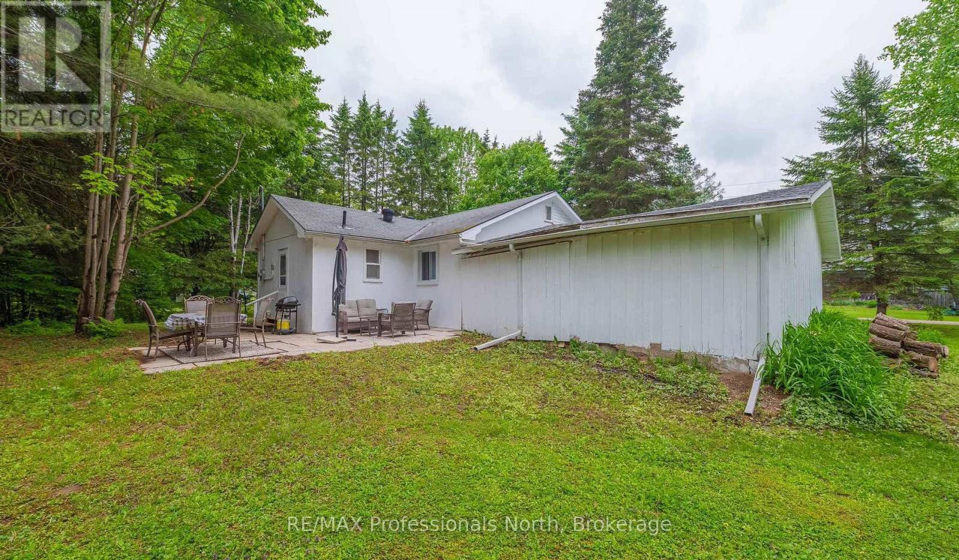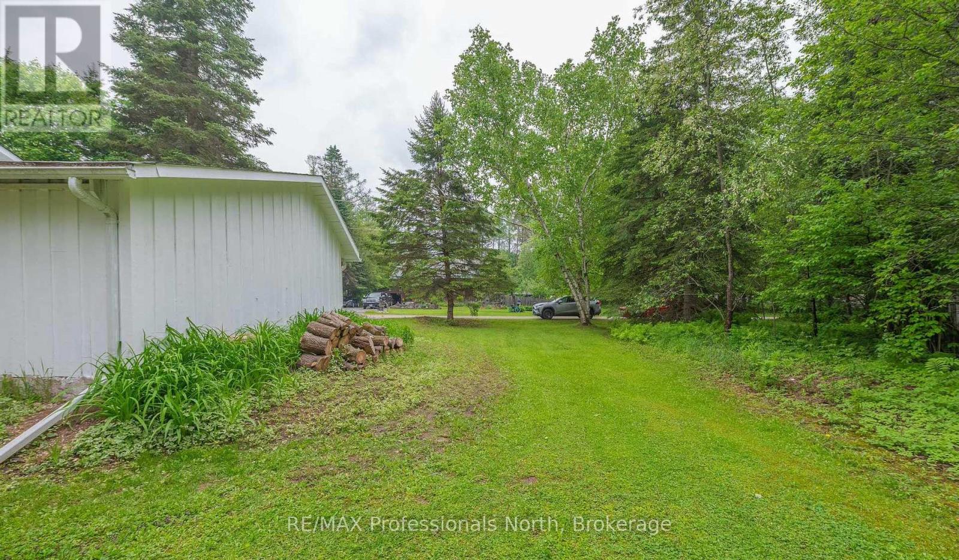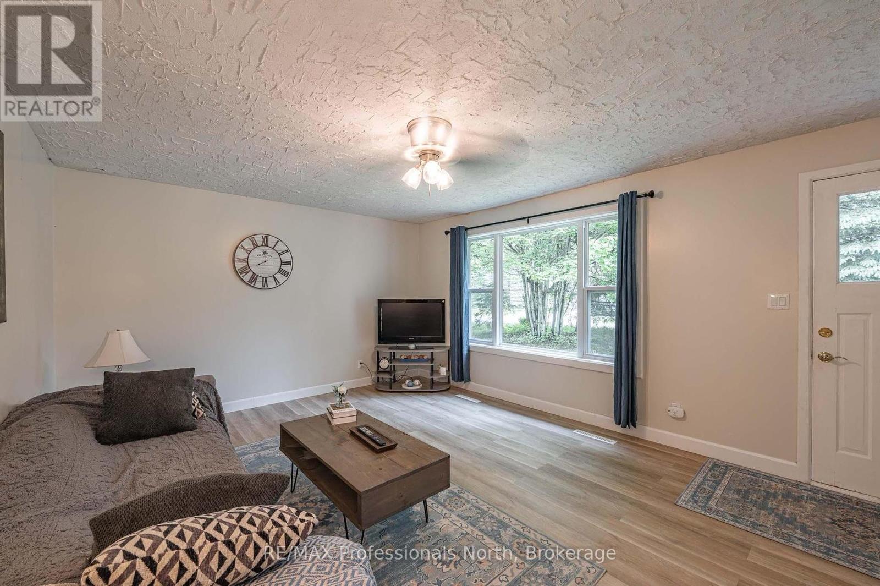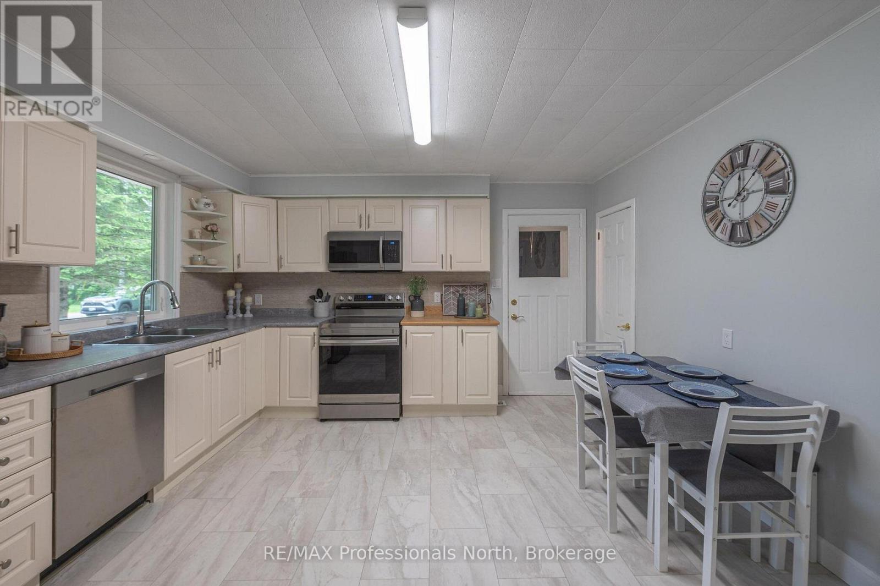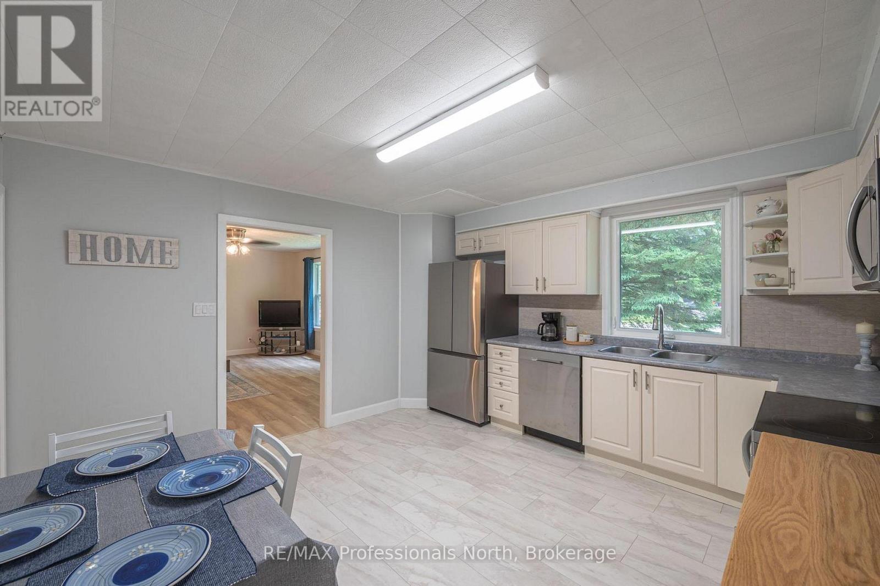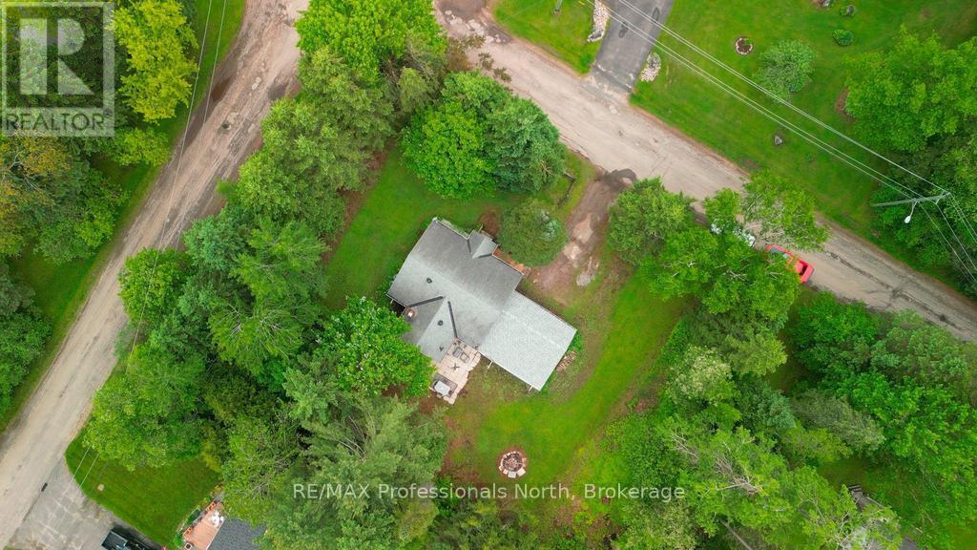2 Bedroom
1 Bathroom
700 - 1100 sqft
Bungalow
Forced Air
Landscaped
$608,000
Welcome to 7 Stouffer Street. This charming and ** newly renovated** 2 bedroom home is located in the quaint town of Minden Ontario. In this fully updated home enjoy main floor living with NEW vinyl flooring throughout. A Newly installed kitchen and 2024 appliances to match. All NEW 5pc bathroom. Some new windows, new interior doors and a fresh coat of paint makes this property MOVE IN READY! Plenty of storage and an attached garage with new concrete floor. Municipal water and sewers for convenience. Venture into the backyard for a BBQ or just enjoy the fresh air on the patio. A 5 minute walk to downtown for shopping and restaurants, strolling along the beautiful Minden River Walk on your way. This is the perfect home for someone just starting their home ownership journey or those ready to downsize but still want the enjoyment of privacy and their own yard. Discover all that Minden and this incredible property has to offer. (id:41954)
Property Details
|
MLS® Number
|
X12203784 |
|
Property Type
|
Single Family |
|
Community Name
|
Minden |
|
Amenities Near By
|
Park, Schools |
|
Community Features
|
School Bus |
|
Equipment Type
|
Propane Tank |
|
Features
|
Wooded Area, Flat Site, Lane, Carpet Free |
|
Parking Space Total
|
3 |
|
Rental Equipment Type
|
Propane Tank |
|
Structure
|
Patio(s) |
Building
|
Bathroom Total
|
1 |
|
Bedrooms Above Ground
|
2 |
|
Bedrooms Total
|
2 |
|
Age
|
51 To 99 Years |
|
Appliances
|
Water Heater, Water Meter, Dishwasher, Dryer, Microwave, Stove, Window Coverings, Refrigerator |
|
Architectural Style
|
Bungalow |
|
Basement Type
|
Crawl Space |
|
Construction Style Attachment
|
Detached |
|
Exterior Finish
|
Vinyl Siding |
|
Fire Protection
|
Smoke Detectors |
|
Foundation Type
|
Concrete, Block |
|
Heating Fuel
|
Propane |
|
Heating Type
|
Forced Air |
|
Stories Total
|
1 |
|
Size Interior
|
700 - 1100 Sqft |
|
Type
|
House |
|
Utility Water
|
Municipal Water |
Parking
Land
|
Acreage
|
No |
|
Land Amenities
|
Park, Schools |
|
Landscape Features
|
Landscaped |
|
Sewer
|
Sanitary Sewer |
|
Size Depth
|
95 Ft ,6 In |
|
Size Frontage
|
173 Ft |
|
Size Irregular
|
173 X 95.5 Ft |
|
Size Total Text
|
173 X 95.5 Ft|under 1/2 Acre |
|
Surface Water
|
River/stream |
|
Zoning Description
|
R1 |
Rooms
| Level |
Type |
Length |
Width |
Dimensions |
|
Main Level |
Kitchen |
3.99 m |
4 m |
3.99 m x 4 m |
|
Main Level |
Living Room |
5.4 m |
4 m |
5.4 m x 4 m |
|
Main Level |
Primary Bedroom |
3.67 m |
3.49 m |
3.67 m x 3.49 m |
|
Main Level |
Bedroom 2 |
3.39 m |
2.73 m |
3.39 m x 2.73 m |
|
Main Level |
Bathroom |
0.54 m |
2.98 m |
0.54 m x 2.98 m |
|
Main Level |
Utility Room |
2.85 m |
2.98 m |
2.85 m x 2.98 m |
https://www.realtor.ca/real-estate/28432332/7-stouffer-street-minden-hills-minden-minden







