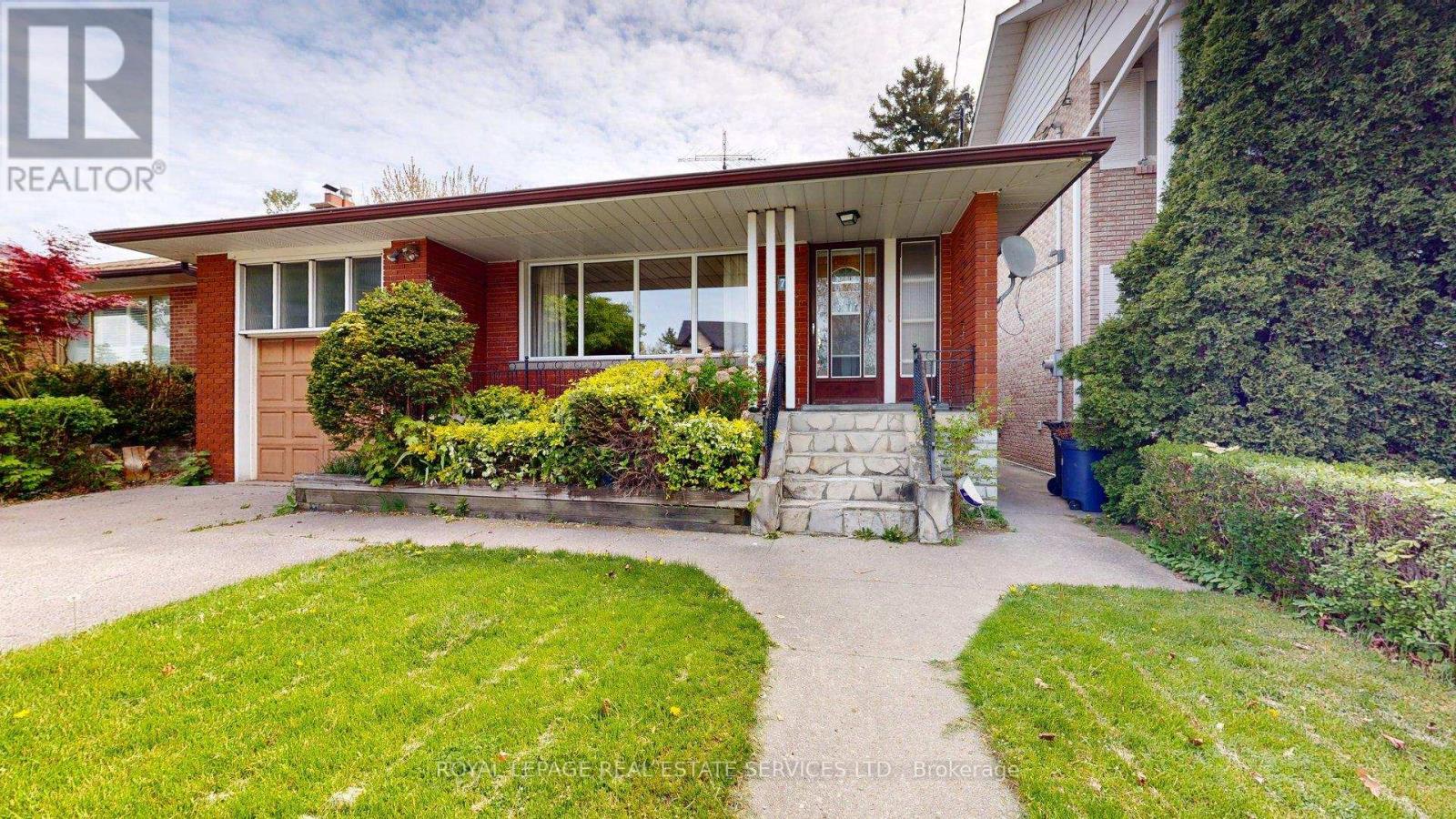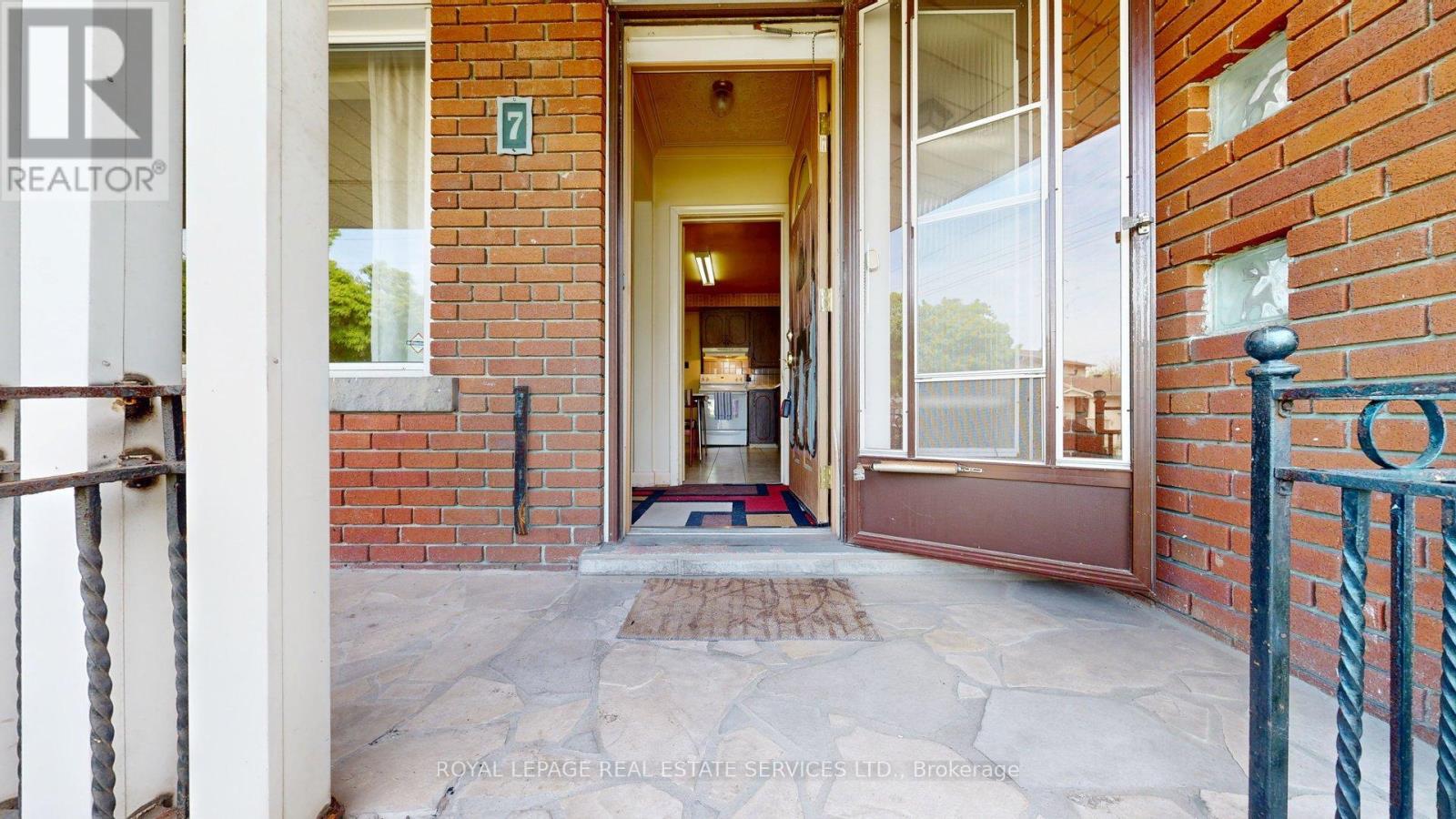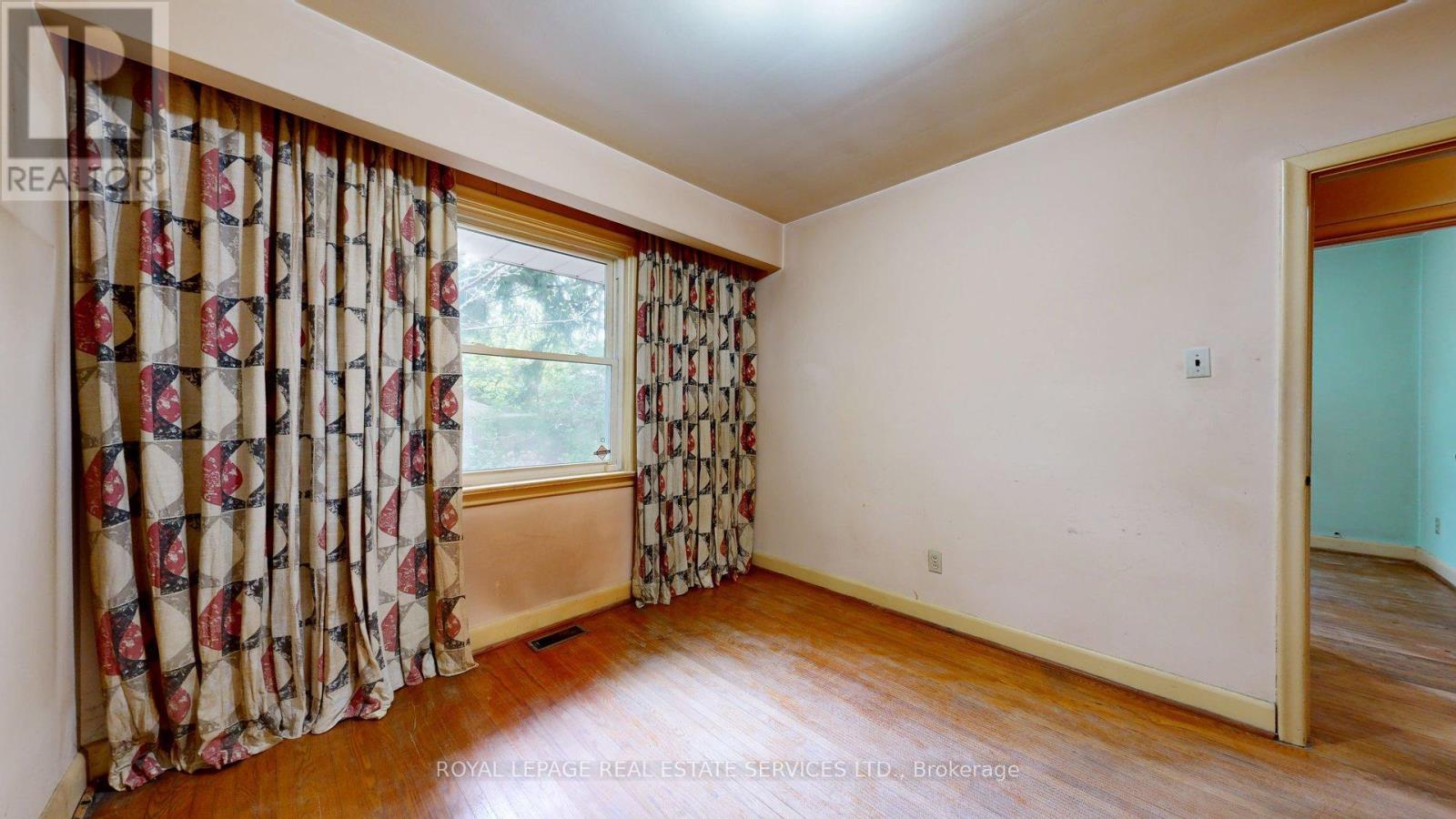3 Bedroom
2 Bathroom
700 - 1100 sqft
Bungalow
Fireplace
Central Air Conditioning
Forced Air
$1,098,000
Estate Sale. Built in 1955, this classic brick bungalow blends timeless appeal with an unbeatable location in the sought-after Norseman and Islington community. Occupied by the same family for decades, the home sits on a generous 42 x 137 ft lot, offering both space and privacy . The home features a private driveway, stone porch, three bedrooms, a large backyard and a versatile interior layout ready for your personal touch. This is a rare opportunity to create your dream home in a vibrant, family-friendly neighbourhood. Shopping, schools, community center and transit are all close by. (id:41954)
Property Details
|
MLS® Number
|
W12158173 |
|
Property Type
|
Single Family |
|
Community Name
|
Stonegate-Queensway |
|
Amenities Near By
|
Public Transit, Schools |
|
Community Features
|
Community Centre |
|
Equipment Type
|
Water Heater |
|
Parking Space Total
|
3 |
|
Rental Equipment Type
|
Water Heater |
|
Structure
|
Porch |
Building
|
Bathroom Total
|
2 |
|
Bedrooms Above Ground
|
3 |
|
Bedrooms Total
|
3 |
|
Appliances
|
Freezer, Garage Door Opener, Stove, Washer, Two Refrigerators |
|
Architectural Style
|
Bungalow |
|
Basement Features
|
Separate Entrance |
|
Basement Type
|
N/a |
|
Construction Style Attachment
|
Detached |
|
Cooling Type
|
Central Air Conditioning |
|
Exterior Finish
|
Brick |
|
Fireplace Present
|
Yes |
|
Fireplace Total
|
1 |
|
Foundation Type
|
Block |
|
Heating Fuel
|
Oil |
|
Heating Type
|
Forced Air |
|
Stories Total
|
1 |
|
Size Interior
|
700 - 1100 Sqft |
|
Type
|
House |
|
Utility Water
|
Municipal Water |
Parking
Land
|
Acreage
|
No |
|
Land Amenities
|
Public Transit, Schools |
|
Sewer
|
Sanitary Sewer |
|
Size Depth
|
137 Ft |
|
Size Frontage
|
42 Ft |
|
Size Irregular
|
42 X 137 Ft |
|
Size Total Text
|
42 X 137 Ft |
Rooms
| Level |
Type |
Length |
Width |
Dimensions |
|
Basement |
Other |
3.37 m |
1 m |
3.37 m x 1 m |
|
Basement |
Recreational, Games Room |
6.53 m |
3.47 m |
6.53 m x 3.47 m |
|
Basement |
Utility Room |
5.2 m |
2.76 m |
5.2 m x 2.76 m |
|
Basement |
Workshop |
3.88 m |
2.82 m |
3.88 m x 2.82 m |
|
Basement |
Laundry Room |
3.15 m |
2.29 m |
3.15 m x 2.29 m |
|
Main Level |
Living Room |
6.3 m |
4.08 m |
6.3 m x 4.08 m |
|
Main Level |
Dining Room |
6.3 m |
4.08 m |
6.3 m x 4.08 m |
|
Main Level |
Kitchen |
4.4 m |
2.36 m |
4.4 m x 2.36 m |
|
Main Level |
Primary Bedroom |
3.56 m |
3.46 m |
3.56 m x 3.46 m |
|
Main Level |
Bedroom 2 |
2.67 m |
2.27 m |
2.67 m x 2.27 m |
|
Main Level |
Bedroom 3 |
3.56 m |
2.97 m |
3.56 m x 2.97 m |
https://www.realtor.ca/real-estate/28334319/7-stockbridge-avenue-toronto-stonegate-queensway-stonegate-queensway






























